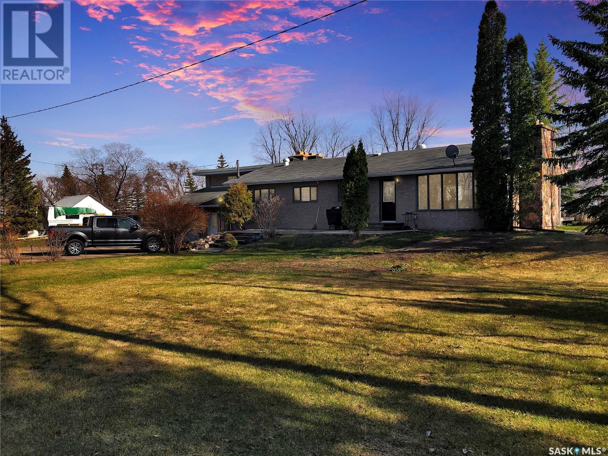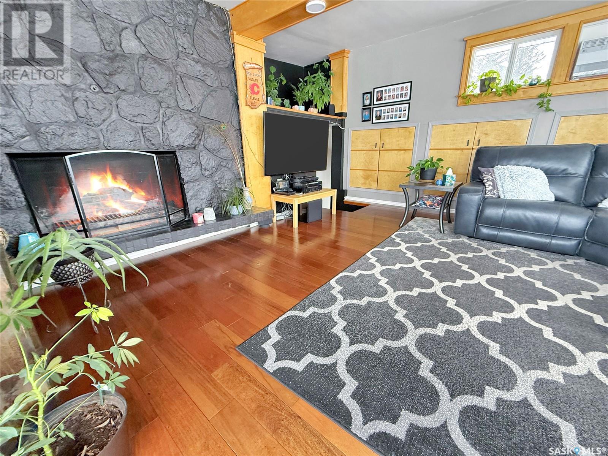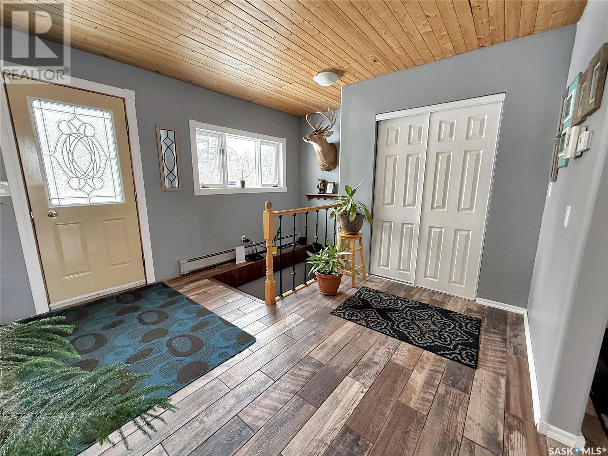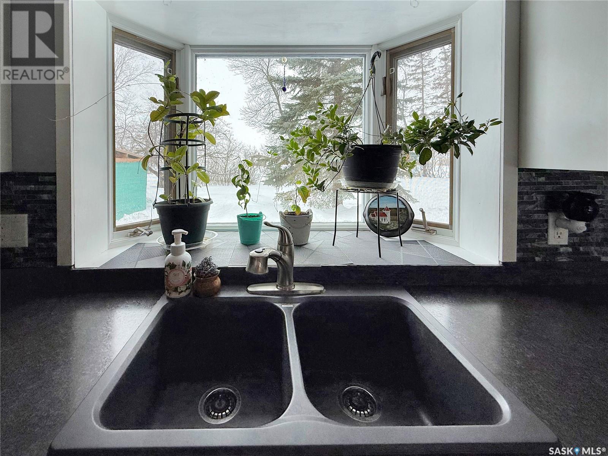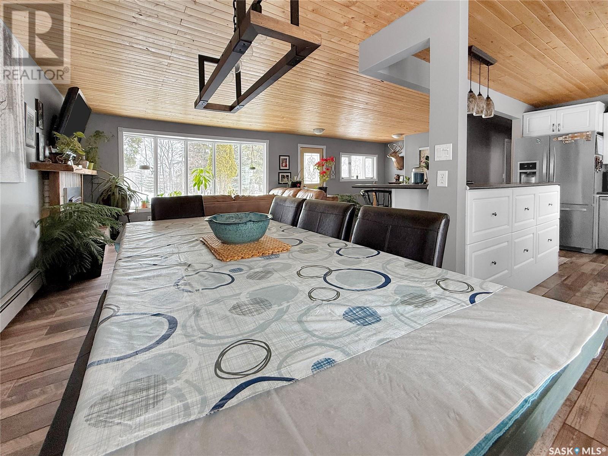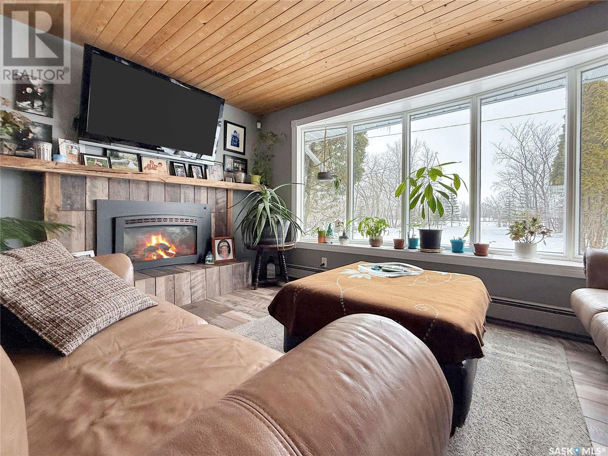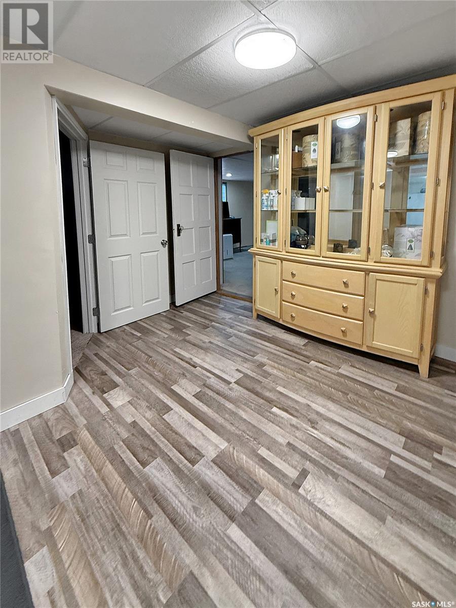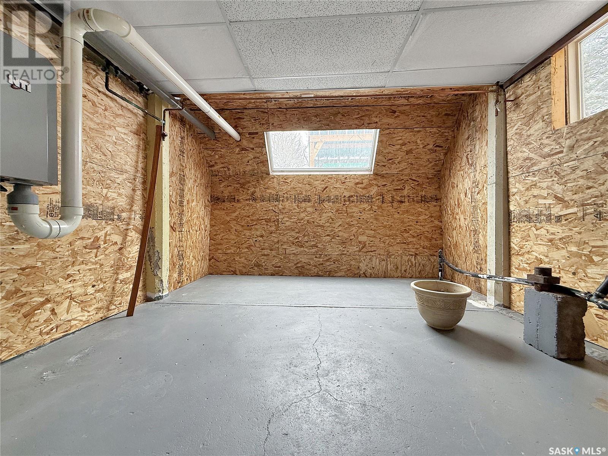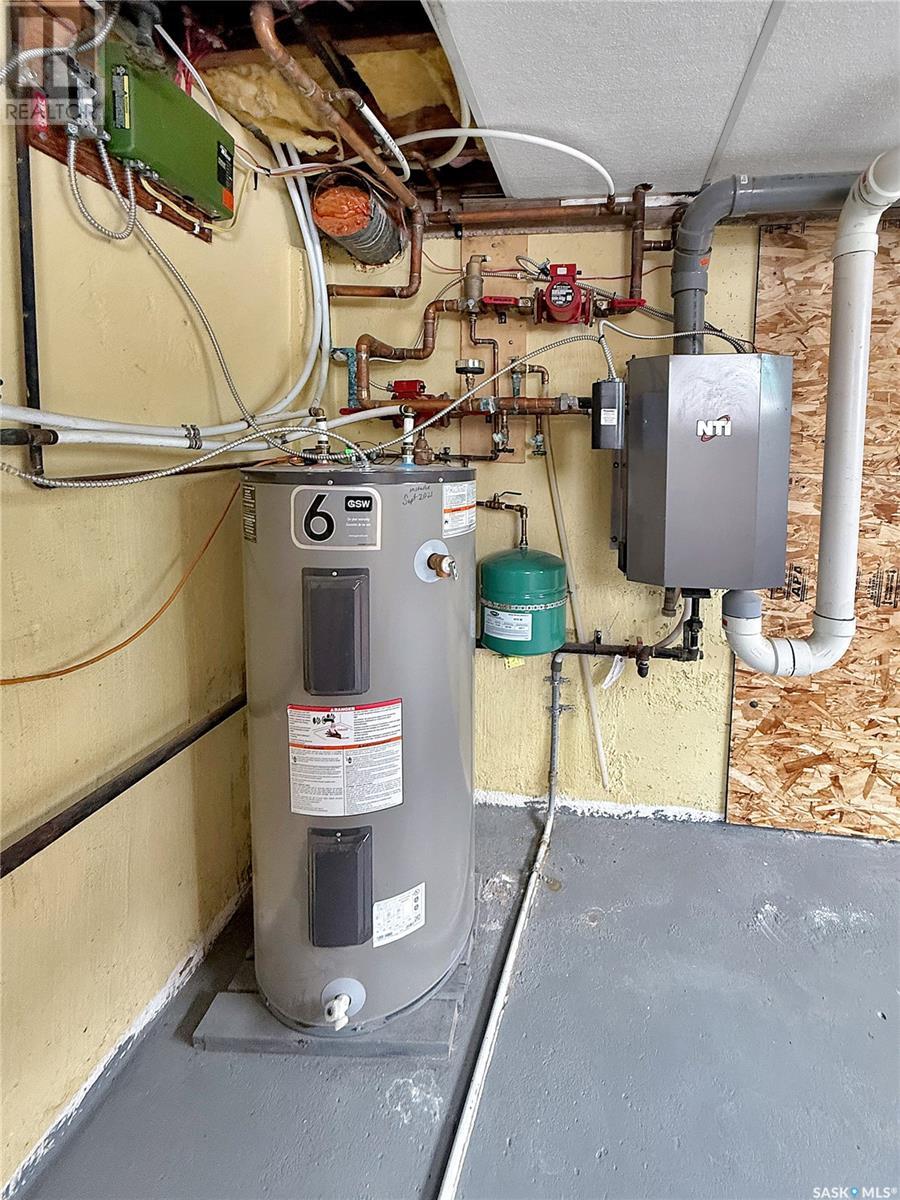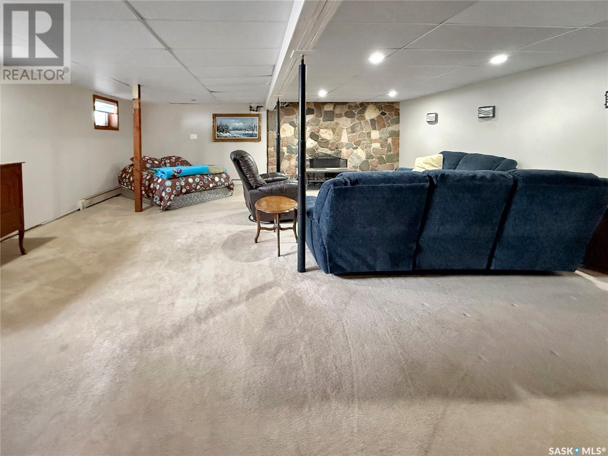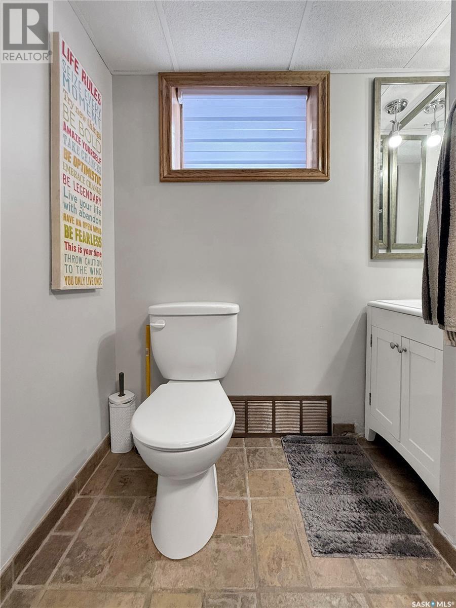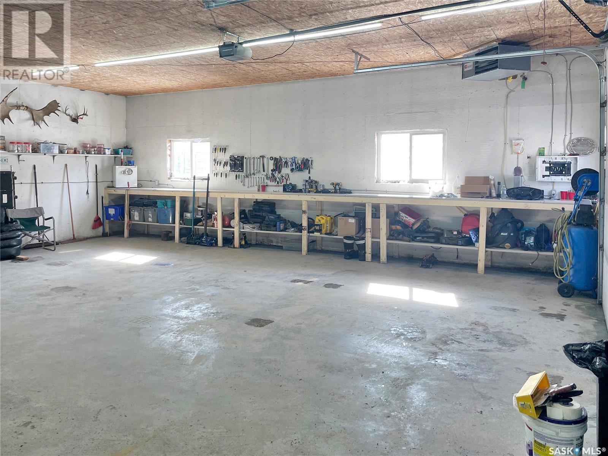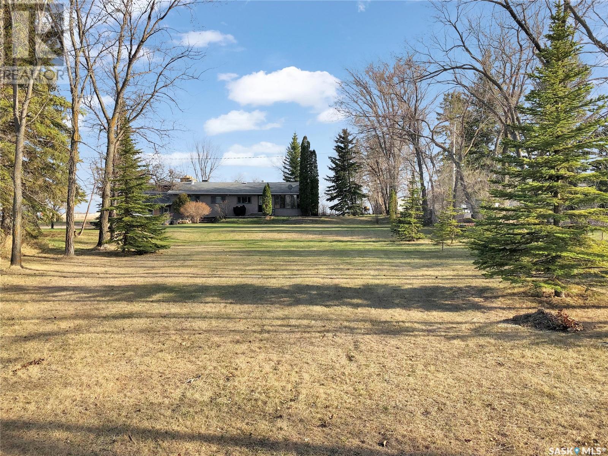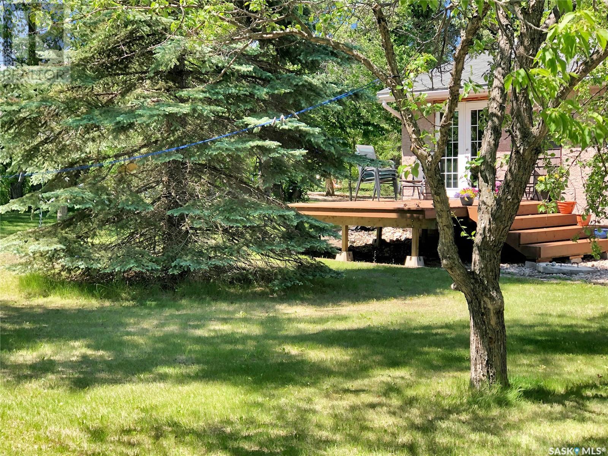#5 Westivew Melville, Saskatchewan S0A 2P0
$425,000
32x40 SHOP, HOUSE & 1.44 acres with Natural Gas just 1.5km outside of Melville. 4 beds, 3 baths, 3 fire places & 3 living rooms to boot. This home boasts updated mechanical with infloor heat, natural gas-hot water boiler heat throughout the home. The mainfloor entrance is copious with plenty of room, laundry and natural light for all your outdoor gear. A single attached unfinished garage acts as an extra space for storage whether seasonal-quads, mowers or all your lady friends boots. The 3rd floor living room and deck is accessible from the entrance landing and is brag worthy location for storage, coziness, natural light and views. A perfect spot for your morning workout or the evenings happy hour. The main floor holds the meat and potatoes of #5 at Westview-with 3 main floor beds,2 pc ensuite & 4 pc bath for the main floors use. The kitchen, dining & living room are open concept & has many updates from appliances, cupboards and flooring. On trend hues and tones give this 1958 castle an updated vibe. This acreages home boasts a space and a place for every member of your family with an additional huge basement living room, bedroom, bath & storage space. The storage space is a quality size for multiple freezers, Costco haul or your salsa collection. An additional windowed area would be a great warm spot for year round plants or a few steps away from an epic reading nook. The yard backs onto a playground with community gazebo and the mature yard has the finished shop, large storage sheds, outdoor fire pit. Well is 17 ft deep, hamlet has lagoon with water waste collection site. Taxes are a nifty $1200 with a $200 kick back to the owner for maintaining grass mowing infant of acreage. Don't sleep on this acreage ! Call your agent and snag this home for your crew just outside of Melville, in #5 Westview Hamlet. (id:44479)
Property Details
| MLS® Number | SK999570 |
| Property Type | Single Family |
| Community Features | School Bus |
| Features | Acreage, Rectangular, Balcony, Sump Pump |
| Structure | Deck |
Building
| Bathroom Total | 3 |
| Bedrooms Total | 4 |
| Appliances | Washer, Refrigerator, Dishwasher, Dryer, Microwave, Window Coverings, Garage Door Opener Remote(s), Storage Shed, Stove |
| Basement Development | Finished |
| Basement Type | Partial (finished) |
| Constructed Date | 1958 |
| Construction Style Split Level | Split Level |
| Fireplace Fuel | Gas,wood |
| Fireplace Present | Yes |
| Fireplace Type | Conventional,conventional |
| Heating Fuel | Natural Gas |
| Heating Type | Forced Air, Hot Water, In Floor Heating |
| Size Interior | 2016 Sqft |
| Type | House |
Parking
| Detached Garage | |
| R V | |
| Gravel | |
| Heated Garage | |
| Parking Space(s) | 10 |
Land
| Acreage | Yes |
| Fence Type | Fence |
| Landscape Features | Lawn, Garden Area |
| Size Frontage | 209 Ft |
| Size Irregular | 1.44 |
| Size Total | 1.44 Ac |
| Size Total Text | 1.44 Ac |
Rooms
| Level | Type | Length | Width | Dimensions |
|---|---|---|---|---|
| Second Level | Primary Bedroom | 11 ft ,4 in | 13 ft ,7 in | 11 ft ,4 in x 13 ft ,7 in |
| Second Level | Bedroom | 11 ft ,2 in | 11 ft ,4 in | 11 ft ,2 in x 11 ft ,4 in |
| Second Level | Bedroom | 10 ft ,2 in | 11 ft ,2 in | 10 ft ,2 in x 11 ft ,2 in |
| Second Level | 4pc Bathroom | 13 ft ,7 in | 8 ft ,1 in | 13 ft ,7 in x 8 ft ,1 in |
| Second Level | Kitchen/dining Room | 11 ft | 20 ft ,6 in | 11 ft x 20 ft ,6 in |
| Second Level | Living Room | 12 ft | 17 ft | 12 ft x 17 ft |
| Second Level | 2pc Ensuite Bath | 3 ft ,9 in | 3 ft ,8 in | 3 ft ,9 in x 3 ft ,8 in |
| Third Level | Living Room | 15 ft ,5 in | 19 ft ,6 in | 15 ft ,5 in x 19 ft ,6 in |
| Basement | Storage | 32 ft ,6 in | 12 ft | 32 ft ,6 in x 12 ft |
| Basement | Bedroom | 10 ft ,5 in | 12 ft ,7 in | 10 ft ,5 in x 12 ft ,7 in |
| Basement | Living Room | 21 ft ,8 in | 22 ft | 21 ft ,8 in x 22 ft |
| Basement | 3pc Bathroom | 7 ft | 8 ft | 7 ft x 8 ft |
| Main Level | Enclosed Porch | 9 ft ,1 in | 13 ft ,1 in | 9 ft ,1 in x 13 ft ,1 in |
| Main Level | Laundry Room | 9 ft | 7 ft | 9 ft x 7 ft |
https://www.realtor.ca/real-estate/28064785/5-westivew-melville
Interested?
Contact us for more information
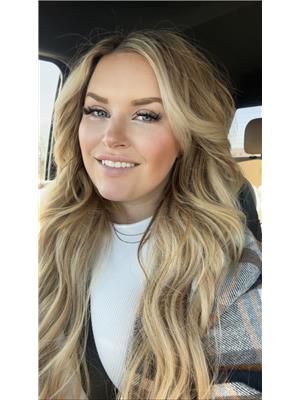
Amy Hudacek
Salesperson

#706-2010 11th Ave
Regina, Saskatchewan S4P 0J3
(866) 773-5421

