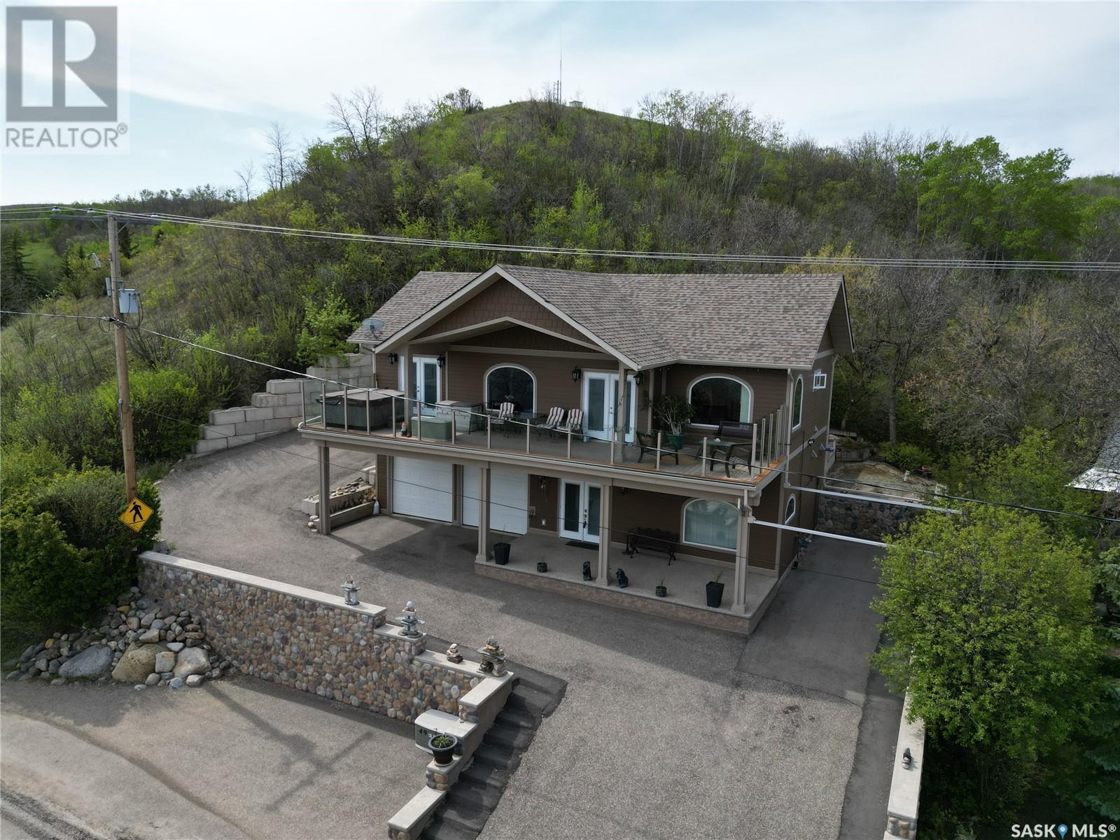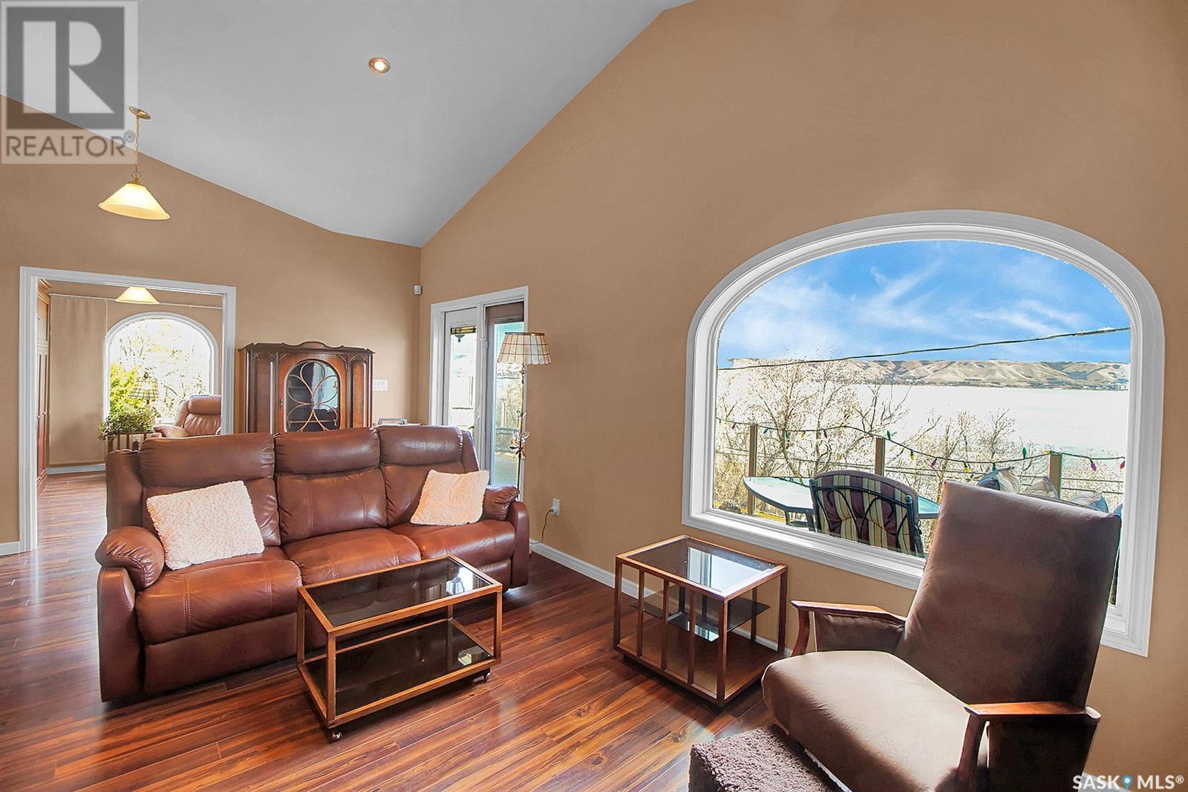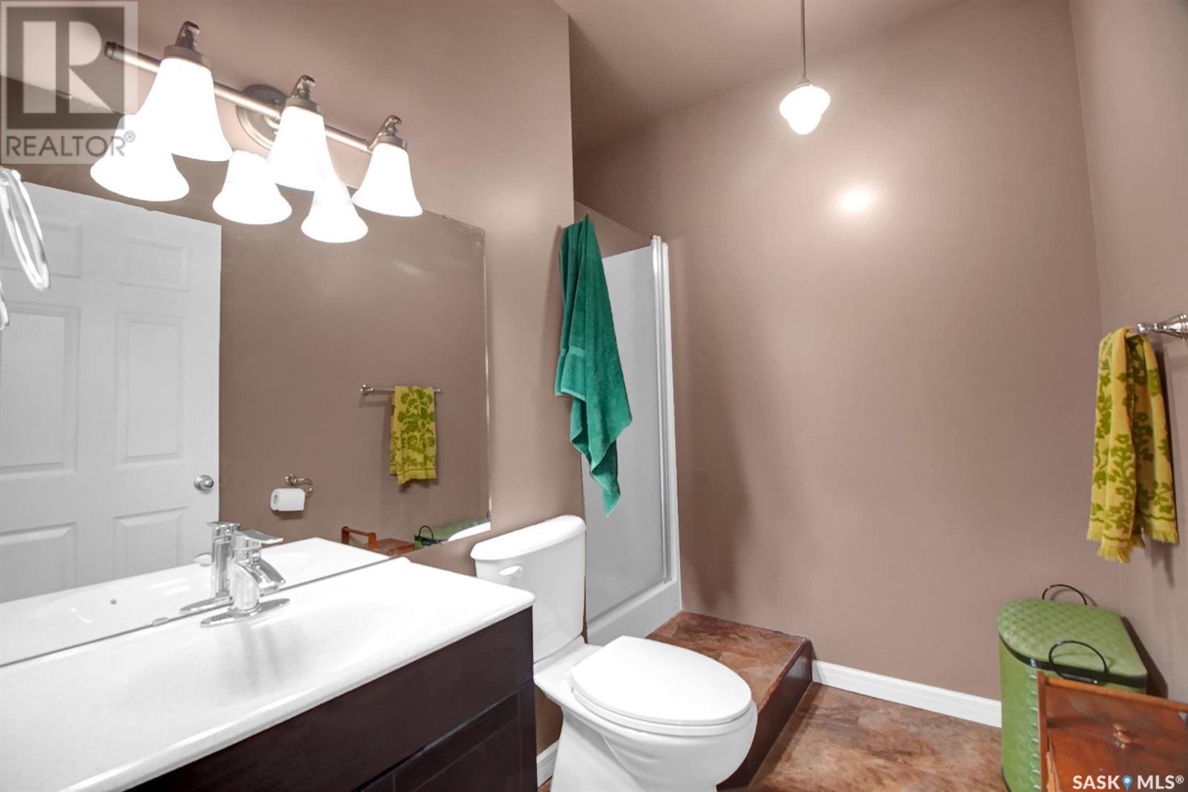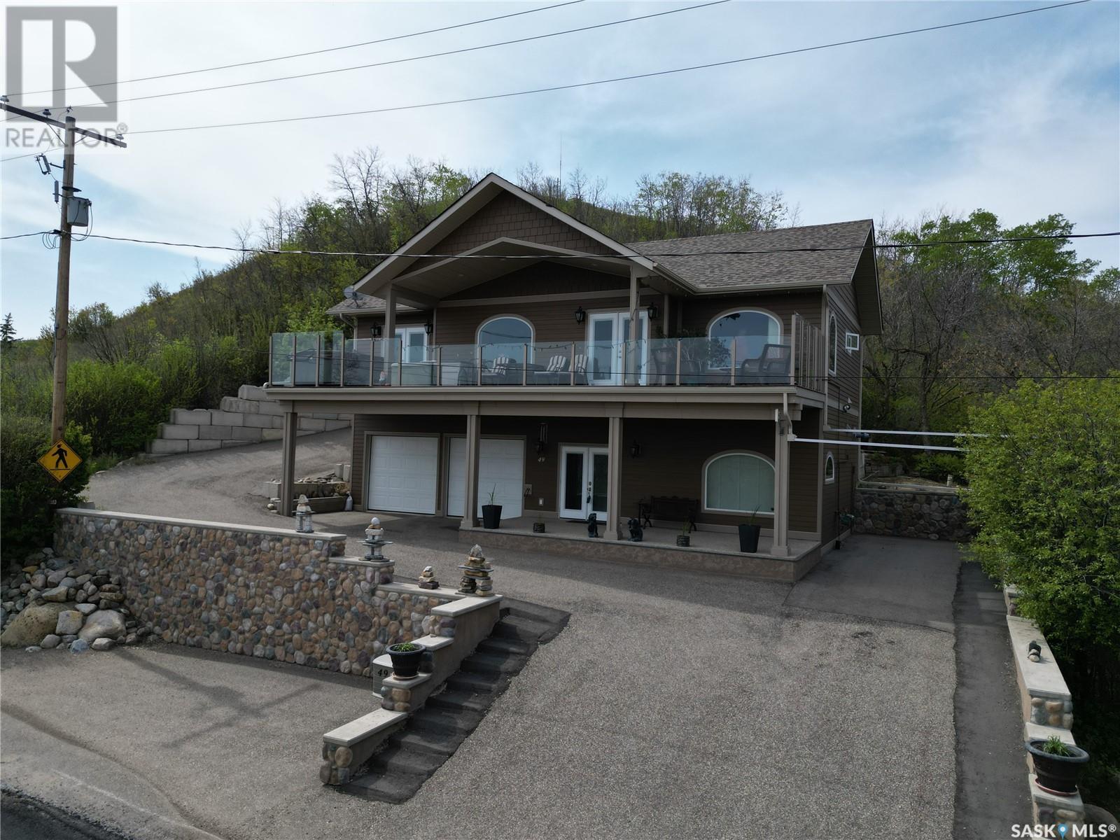49 Qu'appelle Park Echo Lake, Saskatchewan S0G 1S0
$499,900
Welcome to this immaculate custom-built home, offering breathtaking views of Echo Lake and the Qu'Appelle Valley, along with access to the lake across the road. This stunning residence, designed with a bright, open concept, is filled with natural light and provides a maintenance-free sanctuary where you can simply sit back and enjoy life. The original owners, seeking ideally a mature couple who appreciate the simple things, have created a home with a completely paved yard for ease and convenience. As you step inside, you'll be captivated by the spacious living room, featuring vaulted ceilings and a cozy gas fireplace, creating a warm and inviting atmosphere. A garden door opens onto a maintenance-free deck that spans the entire front of the home. This expansive deck, complete with a natural gas BBQ hookup and hot tub, is perfect for relaxing or entertaining. Imagine unwinding with a glass of wine in the hot tub with a loved one while soaking in the serene surroundings. The kitchen, boasts a gas range, stainless steel appliances, ample custom cabinetry, a walk-in pantry, a dining area, and a fantastic eat-up island ideal for gatherings. The primary retreat features garden doors that open onto the deck, a walk-in closet, and a three-piece en-suite bathroom. Guests can enjoy their own space in the second main-floor bedroom, which includes a Murphy bed, and there is a spacious laundry/mudroom along with a four-piece bathroom. The main floor consists of over 1,200 square feet of living space. The basement is an added bonus, providing plenty of additional space and direct access from the double garage. Both the home and the garage feature in-floor heating, ensuring comfort throughout the year. The property includes a 2,400-gallon septic tank and its own private well, complete with a reverse osmosis water system. This home is truly in turnkey condition, offering luxury, comfort, and stunning views. Don't miss the opportunity to make this exceptional property your own. (id:44479)
Property Details
| MLS® Number | SK969357 |
| Property Type | Single Family |
| Features | Treed, Rectangular, Balcony, Recreational |
| Structure | Deck, Patio(s) |
Building
| Bathroom Total | 3 |
| Bedrooms Total | 2 |
| Appliances | Washer, Refrigerator, Satellite Dish, Dishwasher, Dryer, Microwave, Window Coverings, Garage Door Opener Remote(s), Stove |
| Architectural Style | Bungalow |
| Basement Development | Finished |
| Basement Features | Walk Out |
| Basement Type | Full (finished) |
| Constructed Date | 2010 |
| Cooling Type | Central Air Conditioning, Air Exchanger |
| Fireplace Fuel | Gas |
| Fireplace Present | Yes |
| Fireplace Type | Conventional |
| Heating Fuel | Natural Gas |
| Heating Type | Forced Air, In Floor Heating |
| Stories Total | 1 |
| Size Interior | 1224 Sqft |
| Type | House |
Parking
| Attached Garage | |
| Garage | |
| Heated Garage | |
| Parking Space(s) | 5 |
Land
| Acreage | No |
| Size Frontage | 100 Ft |
| Size Irregular | 15000.00 |
| Size Total | 15000 Sqft |
| Size Total Text | 15000 Sqft |
Rooms
| Level | Type | Length | Width | Dimensions |
|---|---|---|---|---|
| Basement | Family Room | 16 ft ,2 in | 13 ft ,10 in | 16 ft ,2 in x 13 ft ,10 in |
| Basement | 3pc Bathroom | 5 ft ,1 in | 7 ft ,11 in | 5 ft ,1 in x 7 ft ,11 in |
| Basement | Utility Room | 10 ft ,4 in | 7 ft ,11 in | 10 ft ,4 in x 7 ft ,11 in |
| Basement | Storage | 8 ft ,3 in | 12 ft ,3 in | 8 ft ,3 in x 12 ft ,3 in |
| Main Level | Other | 7 ft ,11 in | 9 ft ,6 in | 7 ft ,11 in x 9 ft ,6 in |
| Main Level | 4pc Bathroom | Measurements not available | ||
| Main Level | Bedroom | 9 ft ,4 in | 11 ft ,4 in | 9 ft ,4 in x 11 ft ,4 in |
| Main Level | Living Room | 12 ft ,11 in | 22 ft ,7 in | 12 ft ,11 in x 22 ft ,7 in |
| Main Level | Kitchen | 7 ft ,10 in | 13 ft ,2 in | 7 ft ,10 in x 13 ft ,2 in |
| Main Level | Dining Room | 12 ft ,2 in | 5 ft ,9 in | 12 ft ,2 in x 5 ft ,9 in |
| Main Level | Primary Bedroom | 11 ft ,11 in | 15 ft ,8 in | 11 ft ,11 in x 15 ft ,8 in |
| Main Level | 3pc Ensuite Bath | 6 ft ,6 in | 6 ft ,10 in | 6 ft ,6 in x 6 ft ,10 in |
| Main Level | Foyer | 6 ft ,10 in | 5 ft ,10 in | 6 ft ,10 in x 5 ft ,10 in |
https://www.realtor.ca/real-estate/26896060/49-quappelle-park-echo-lake
Interested?
Contact us for more information
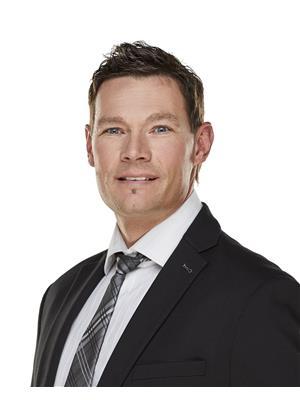
Glen Boehme
Salesperson
(306) 791-7682
glenboehme.ca/

Po Box 158 224 Centre St
Regina Beach, Saskatchewan S0G 4C0
(306) 729-2234
https://ccrealty.ca/

