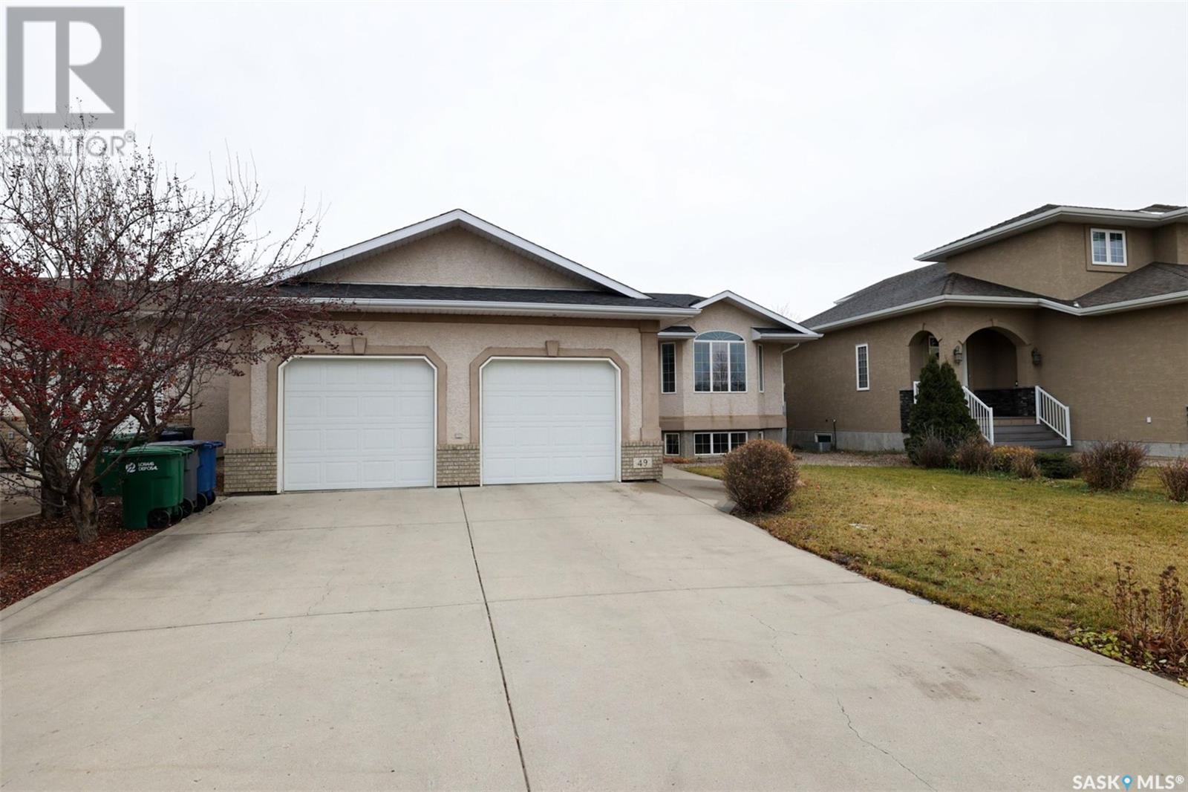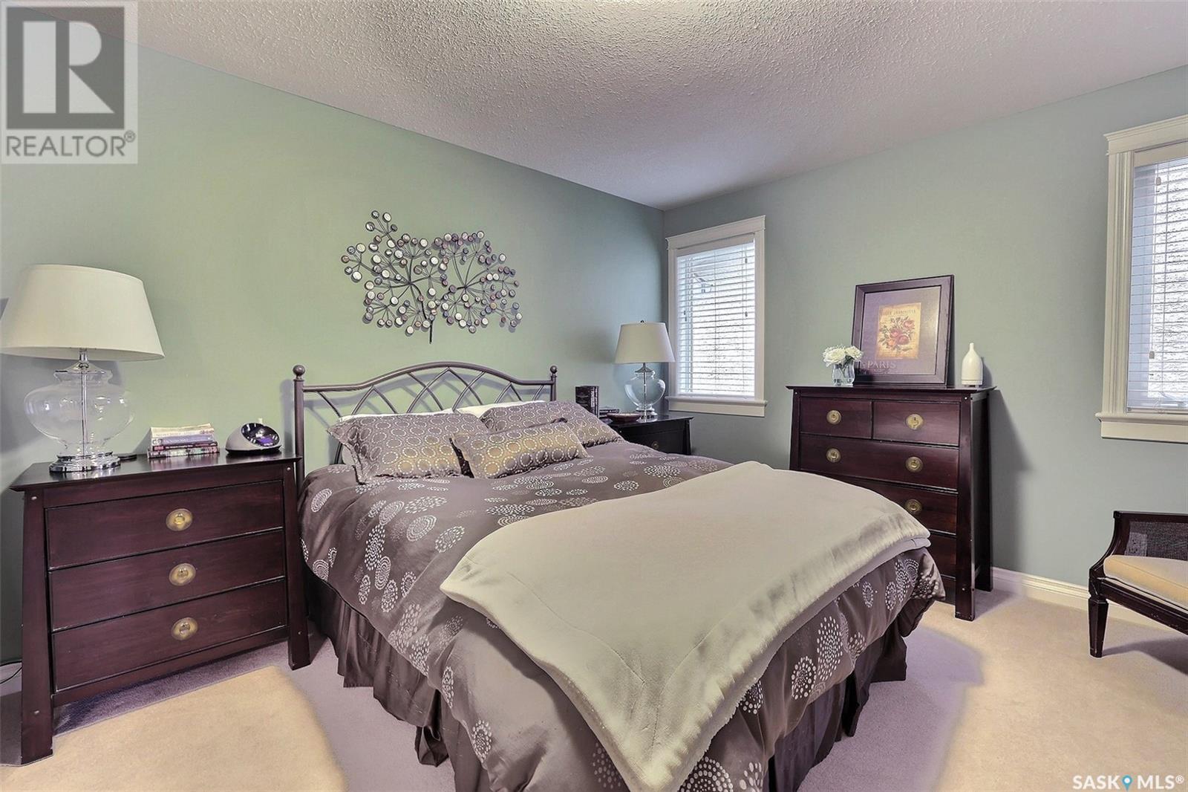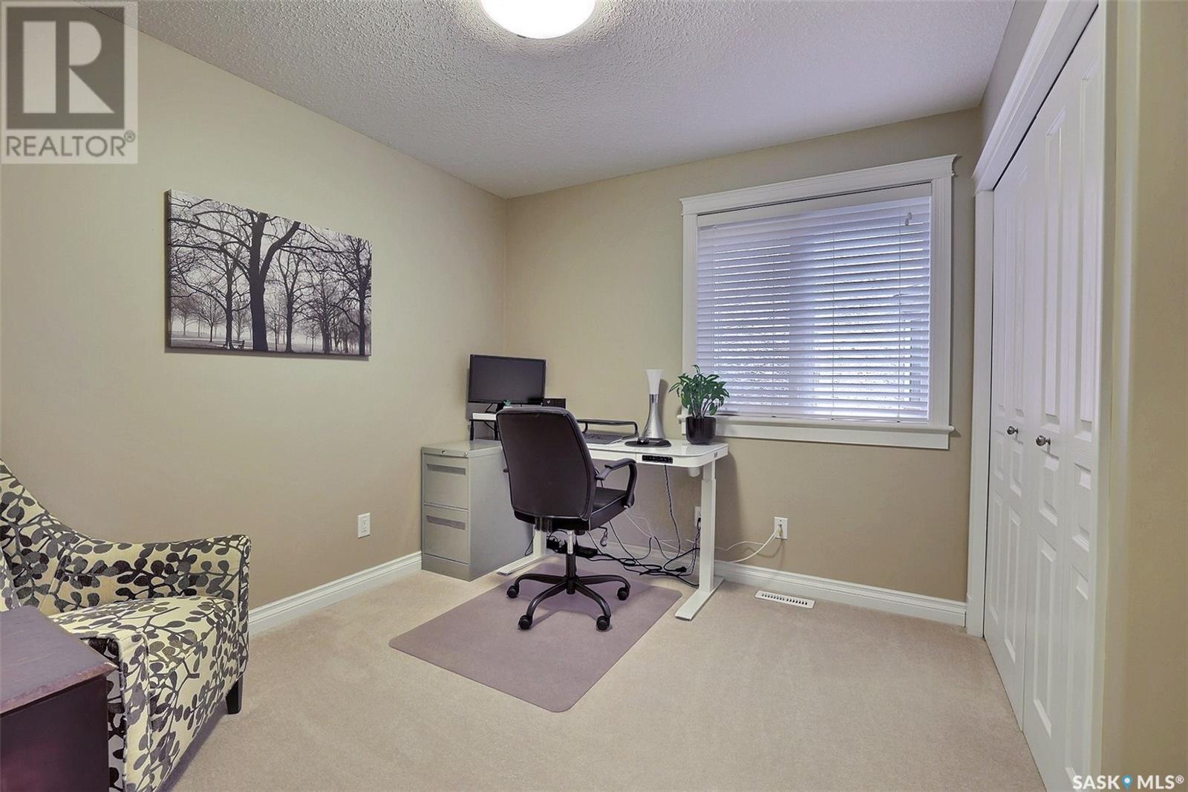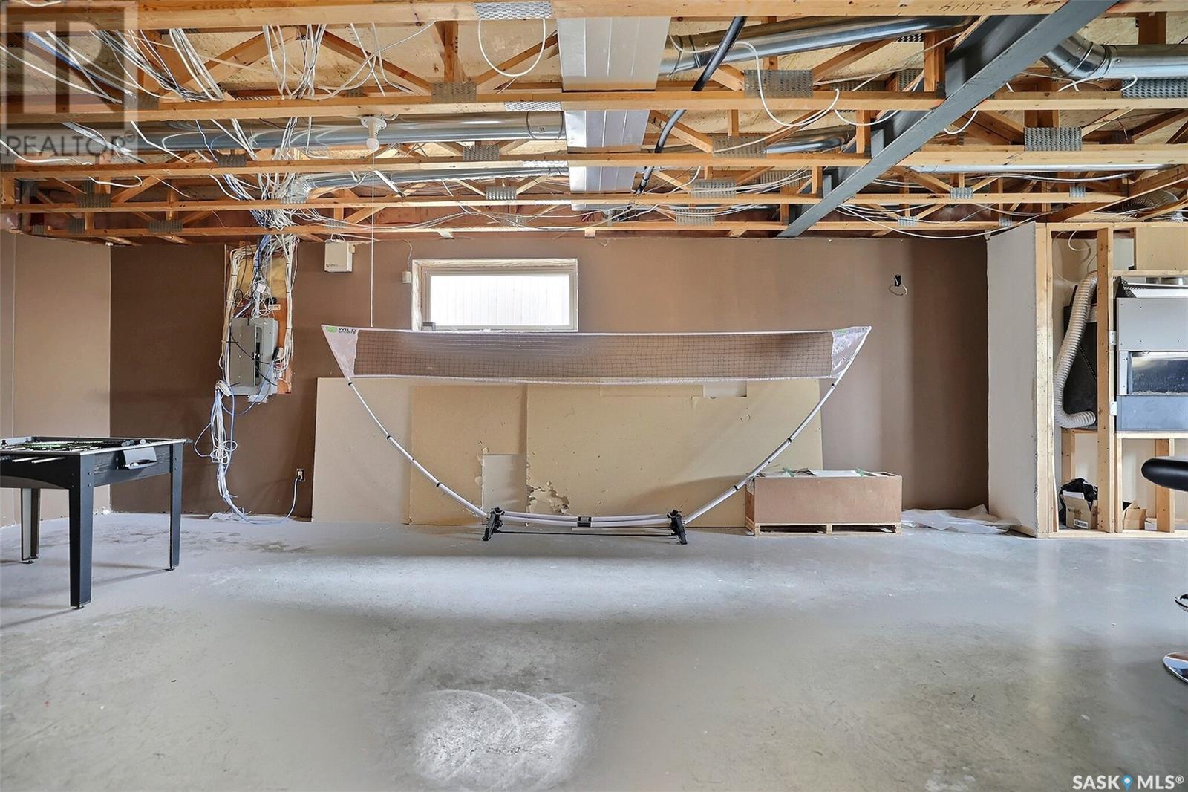49 Qu'appelle Crescent Balgonie, Saskatchewan S0G 0E0
$584,500
Located in the community of Balgonie, excellent location, this "Ripplinger" home was built in 2002, in a great neighbourhood just 15 minutes to Regina's East end, within a few blocks of the schools K-12. this Raised Bungalow features 1761sq.ft. custom built home by one of Regina's premier builders. 4 bedrooms, large country style kitchen with custom Maple cabinets, living room with vaulted ceilings, gas frpl and large triple pane low e argon windows. The basement has been also partially completed only requiring flooring and ceiling to be finished adding over 1400 sq.ft. of finished space. Large 26'X26' attached garage. the yard is fully landscaped with large deck and backs green space, Check out this wonderful home today! (id:44479)
Property Details
| MLS® Number | SK988542 |
| Property Type | Single Family |
| Features | Treed, Rectangular |
| Structure | Deck |
Building
| Bathroom Total | 3 |
| Bedrooms Total | 4 |
| Appliances | Washer, Refrigerator, Dishwasher, Dryer, Microwave, Garage Door Opener Remote(s), Play Structure, Stove |
| Architectural Style | Raised Bungalow |
| Basement Development | Partially Finished |
| Basement Type | Full (partially Finished) |
| Constructed Date | 2002 |
| Cooling Type | Central Air Conditioning |
| Fireplace Fuel | Gas |
| Fireplace Present | Yes |
| Fireplace Type | Conventional |
| Heating Fuel | Natural Gas |
| Heating Type | Forced Air |
| Stories Total | 1 |
| Size Interior | 1761 Sqft |
| Type | House |
Parking
| Attached Garage | |
| Parking Space(s) | 4 |
Land
| Acreage | No |
| Fence Type | Partially Fenced |
| Landscape Features | Lawn |
| Size Frontage | 56 Ft |
| Size Irregular | 6720.00 |
| Size Total | 6720 Sqft |
| Size Total Text | 6720 Sqft |
Rooms
| Level | Type | Length | Width | Dimensions |
|---|---|---|---|---|
| Basement | 3pc Bathroom | Measurements not available | ||
| Main Level | Living Room | 19'8" x 15' | ||
| Main Level | Kitchen | 12'4" x 11'4" | ||
| Main Level | Dining Room | 12'4" x 11'4" | ||
| Main Level | Bedroom | 10' x 9' | ||
| Main Level | Bedroom | 10'10" x 9'8" | ||
| Main Level | Primary Bedroom | 14'6" x 11'6" | ||
| Main Level | 5pc Bathroom | 10'6" x 5' | ||
| Main Level | 4pc Bathroom | 8'2" x 6'5" | ||
| Main Level | Laundry Room | Measurements not available | ||
| Main Level | Bedroom | 10' x 9'2" |
https://www.realtor.ca/real-estate/27669541/49-quappelle-crescent-balgonie
Interested?
Contact us for more information
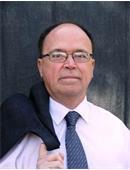
Doug Slinn
Salesperson
(306) 525-1433

3904 B Gordon Road
Regina, Saskatchewan S4S 6Y3
(306) 585-1955
(306) 584-1077

