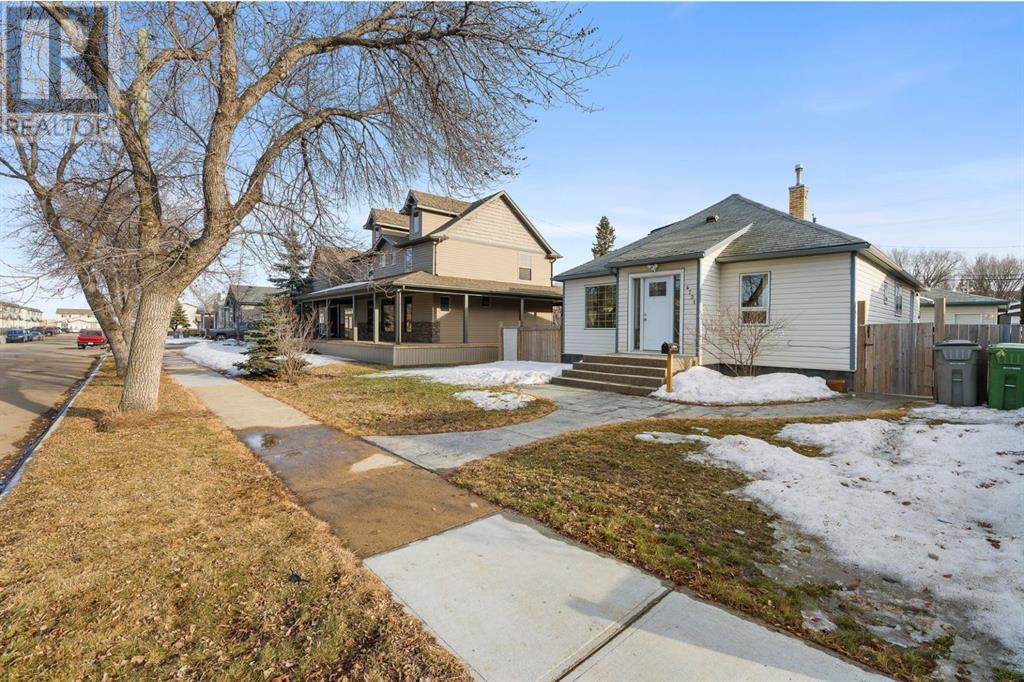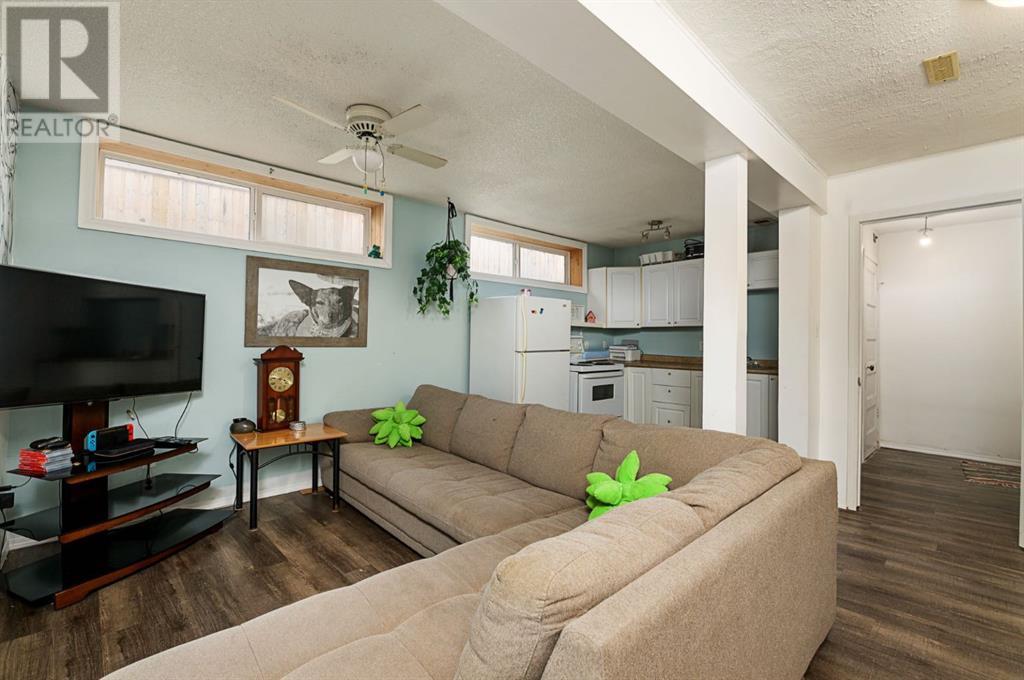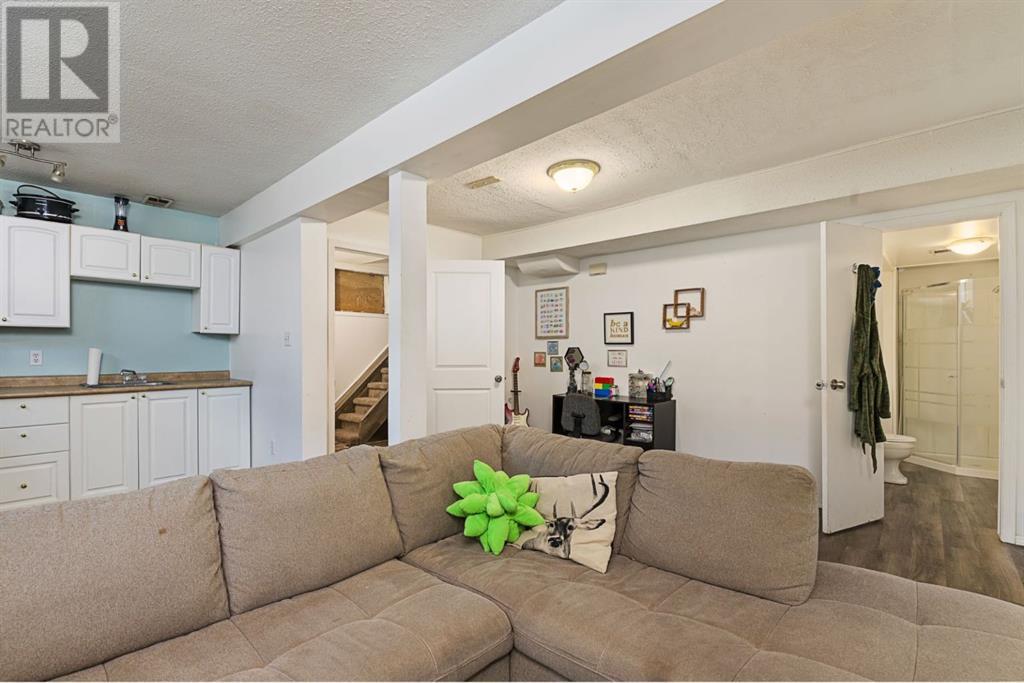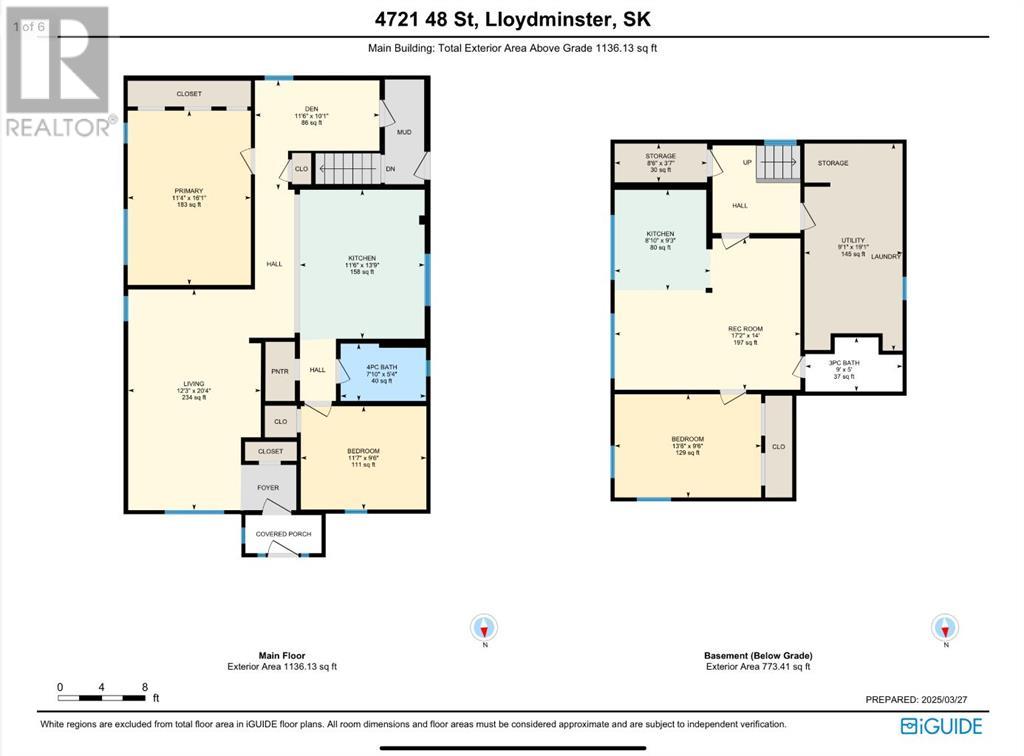4721 48 Street Lloydminster, Saskatchewan S9V 0K4
$264,900
ChatGPT said:Welcome to this charming character home nestled in a mature Saskatchewan neighbourhood, offering a blend of original charm and modern functionality. This home boasts a surprisingly spacious and well-thought-out floor plan that you must see to truly appreciate. On the main floor, you'll find two exceptionally large bedrooms, providing plenty of room for comfort. The kitchen is a standout feature, with space for a large dining table and original cabinetry that perfectly complements the home’s character.A dedicated mudroom and hookups for main floor laundry add convenience, while the flexible self-contained basement suite offers exciting possibilities. With a separate entry, in-unit laundry, a cozy kitchenette, a 3-piece bath, and a living area, it’s perfect as a one-bedroom income suite or a rec room with a bar area for entertaining—whatever suits your lifestyle.This home offers amazing potential for both first-time homebuyers looking to ease into ownership and savvy investors seeking a great rental opportunity. Outside, the fully fenced yard features a lovely deck and pond, perfect for relaxing or outdoor gatherings. The highlight of the property is the spacious double detached garage, which has been upgraded with a brand-new heater and includes back alley access for additional parking. Don’t miss out on this fantastic home that combines character, versatility, and great investment potential! (id:44479)
Property Details
| MLS® Number | A2207427 |
| Property Type | Single Family |
| Community Name | East Lloydminster |
| Features | See Remarks, Back Lane |
| Parking Space Total | 4 |
| Plan | 01b05454 |
| Structure | See Remarks |
Building
| Bathroom Total | 2 |
| Bedrooms Above Ground | 2 |
| Bedrooms Below Ground | 1 |
| Bedrooms Total | 3 |
| Appliances | Refrigerator, Stove, Microwave, Hood Fan |
| Architectural Style | Bungalow |
| Basement Development | Finished |
| Basement Type | Full (finished) |
| Constructed Date | 1920 |
| Construction Material | Wood Frame |
| Construction Style Attachment | Detached |
| Cooling Type | None |
| Flooring Type | Laminate |
| Foundation Type | Poured Concrete |
| Heating Fuel | Natural Gas |
| Heating Type | Forced Air |
| Stories Total | 1 |
| Size Interior | 1085 Sqft |
| Total Finished Area | 1085 Sqft |
| Type | House |
Parking
| Detached Garage | 2 |
| Garage | |
| Heated Garage |
Land
| Acreage | No |
| Fence Type | Fence |
| Size Frontage | 15.15 M |
| Size Irregular | 562.14 |
| Size Total | 562.14 M2|4,051 - 7,250 Sqft |
| Size Total Text | 562.14 M2|4,051 - 7,250 Sqft |
| Zoning Description | R1 |
Rooms
| Level | Type | Length | Width | Dimensions |
|---|---|---|---|---|
| Basement | 3pc Bathroom | .00 Ft x .00 Ft | ||
| Basement | Bedroom | 13.50 Ft x 9.50 Ft | ||
| Basement | Kitchen | 8.83 Ft x 9.25 Ft | ||
| Basement | Living Room | 17.17 Ft x 14.00 Ft | ||
| Basement | Storage | 8.50 Ft x 3.58 Ft | ||
| Basement | Furnace | 9.08 Ft x 19.08 Ft | ||
| Main Level | 4pc Bathroom | .00 Ft x .00 Ft | ||
| Main Level | Bedroom | 11.58 Ft x 9.50 Ft | ||
| Main Level | Den | 11.50 Ft x 10.08 Ft | ||
| Main Level | Kitchen | 11.50 Ft x 13.75 Ft | ||
| Main Level | Living Room | 12.25 Ft x 20.33 Ft | ||
| Main Level | Primary Bedroom | 11.33 Ft x 16.08 Ft |
https://www.realtor.ca/real-estate/28099132/4721-48-street-lloydminster-east-lloydminster
Interested?
Contact us for more information
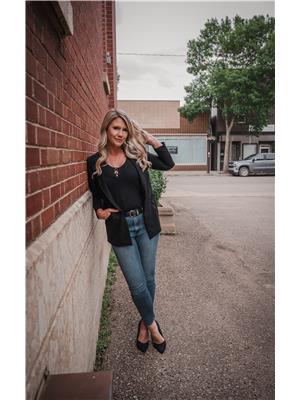
Catrina Macdonald
Broker
https://www.facebook.com/2percentrealtylloyd

#102, 5116-50 Street, #102, 5116-50 Street
Lloydminster, Alberta T9V 0M3
(306) 825-5478
www.2percentrealtylloyd.com


