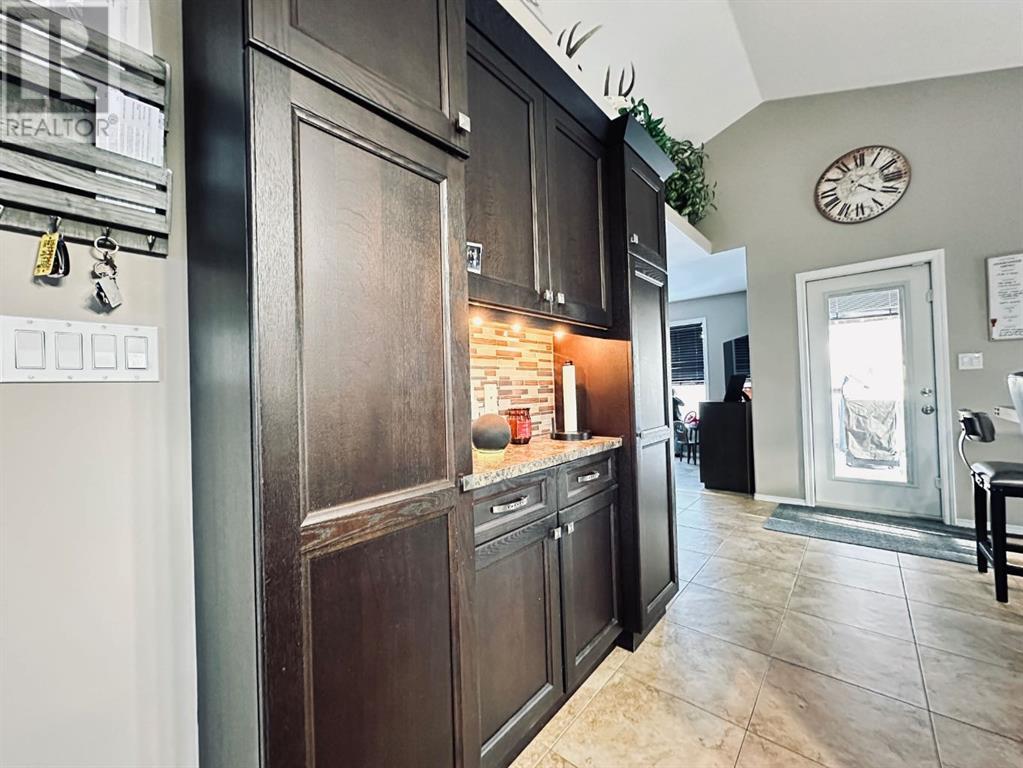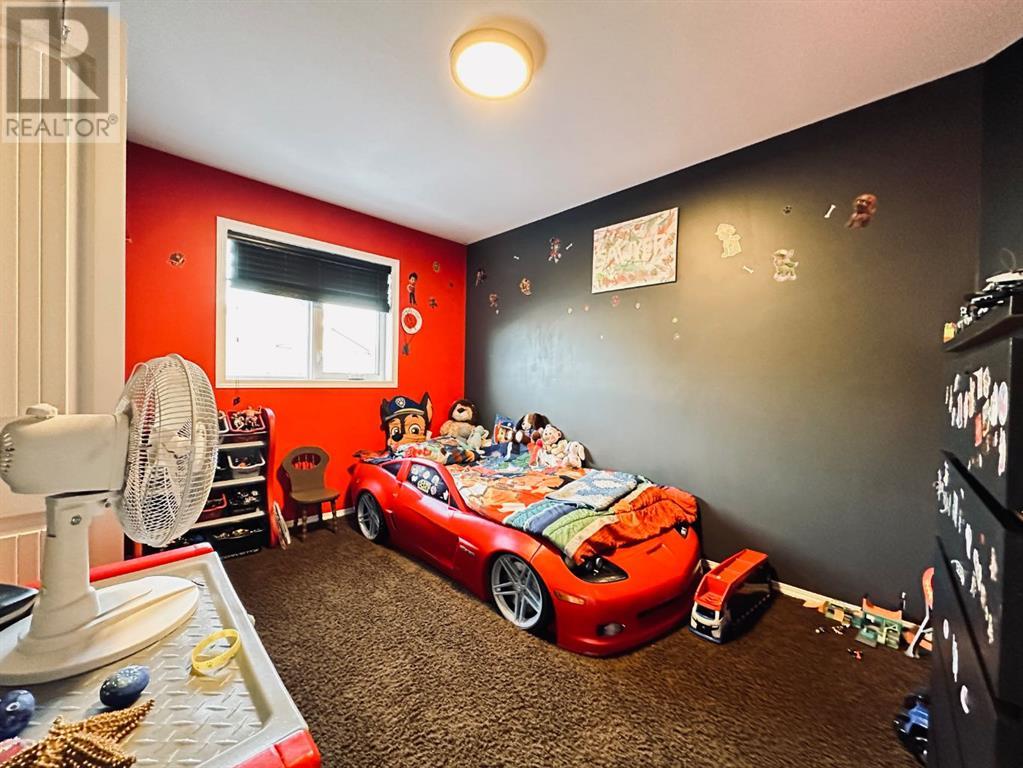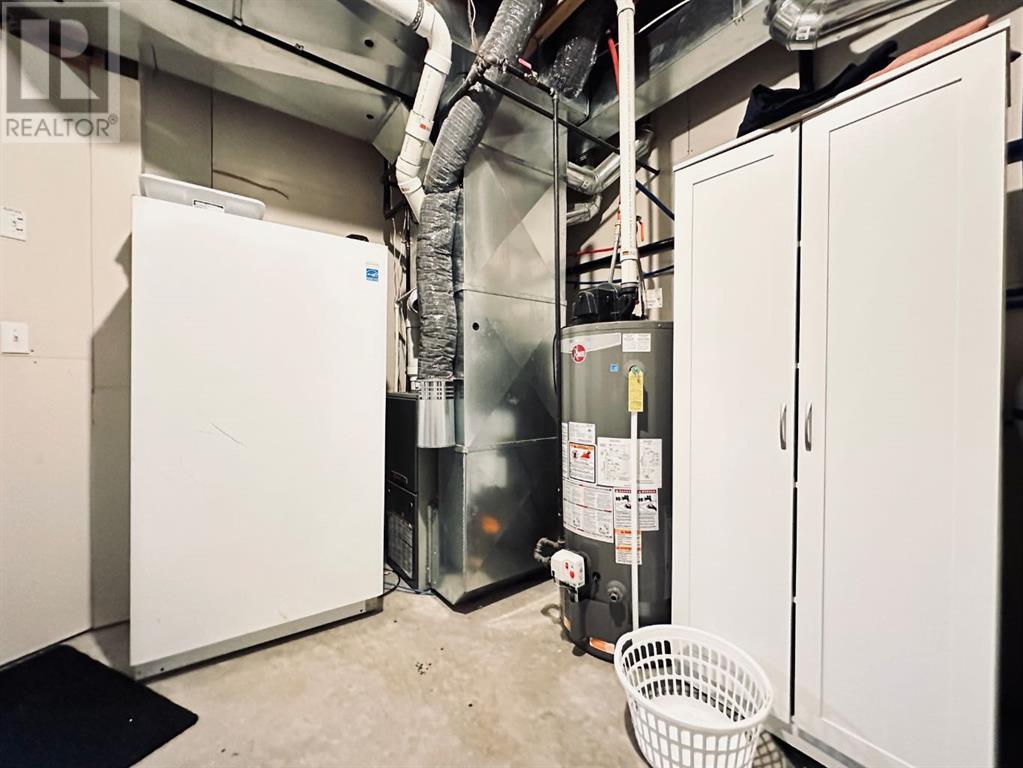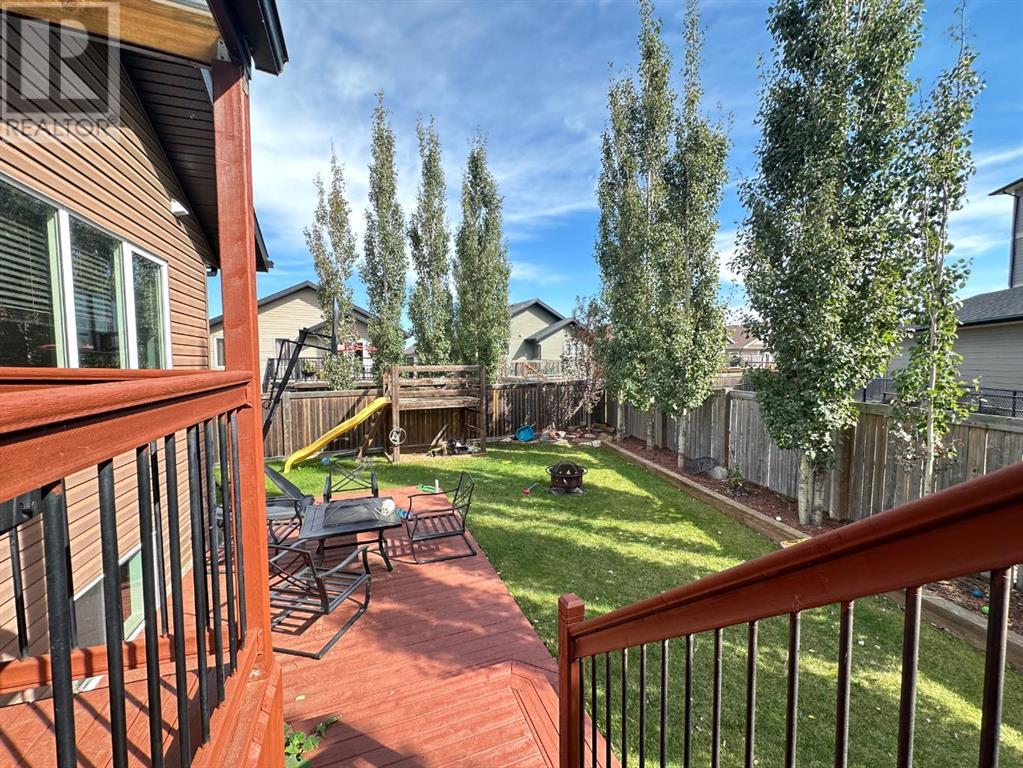4719 14 Street Lloydminster, Saskatchewan S9V 1W1
$479,900
Welcome home to this beautiful Modified Bilevel located in Wallace Heights of Lloydminster SK. Here you will find a tastefully decorated inside and out with a 24x33 triple attached heated garage with drive thru bay. Inside is large entry way leading up to a large kitchen with plenty of cabinetry, pantry and large island and large dining area. Main floor also has 2 bedrooms, bathroom and living room. Upstairs you have a large master bedroom with 5 piece ensuite and walk in closet. Downstairs is a large family room with 2 more bedrooms, bathroom, storage room and laundry. Home has been completely repainted up and down, new kitchen countertops, appliances and backsplash.. Deck has gates and a dog run down to side of house so your dog stays off the grass. This is one your going to want to see! (id:44479)
Property Details
| MLS® Number | A2111611 |
| Property Type | Single Family |
| Community Name | Wallacefield |
| Parking Space Total | 3 |
| Plan | 102048263 |
| Structure | Shed, Deck, Dog Run - Fenced In |
Building
| Bathroom Total | 3 |
| Bedrooms Above Ground | 3 |
| Bedrooms Below Ground | 2 |
| Bedrooms Total | 5 |
| Appliances | Refrigerator, Dishwasher, Stove, Range, Garburator, Microwave Range Hood Combo, Window Coverings, Garage Door Opener, Washer & Dryer |
| Architectural Style | Bi-level |
| Basement Development | Finished |
| Basement Type | Full (finished) |
| Constructed Date | 2011 |
| Construction Material | Wood Frame |
| Construction Style Attachment | Detached |
| Cooling Type | Central Air Conditioning |
| Flooring Type | Carpeted, Tile |
| Foundation Type | Wood |
| Heating Fuel | Natural Gas |
| Heating Type | Forced Air |
| Size Interior | 1375 Sqft |
| Total Finished Area | 1375 Sqft |
| Type | House |
Parking
| Concrete | |
| Garage | |
| Heated Garage | |
| Attached Garage | 3 |
Land
| Acreage | No |
| Fence Type | Fence |
| Landscape Features | Landscaped, Lawn, Underground Sprinkler |
| Size Depth | 36 M |
| Size Frontage | 22 M |
| Size Irregular | 568.00 |
| Size Total | 568 M2|4,051 - 7,250 Sqft |
| Size Total Text | 568 M2|4,051 - 7,250 Sqft |
| Zoning Description | R1 |
Rooms
| Level | Type | Length | Width | Dimensions |
|---|---|---|---|---|
| Basement | 4pc Bathroom | Measurements not available | ||
| Basement | Laundry Room | Measurements not available | ||
| Basement | Bedroom | 11.00 Ft x 9.00 Ft | ||
| Basement | Bedroom | 11.00 Ft x 14.00 Ft | ||
| Basement | Family Room | 15.00 Ft x 23.00 Ft | ||
| Basement | Storage | Measurements not available | ||
| Main Level | Living Room | 14.00 Ft x 12.00 Ft | ||
| Main Level | Other | 12.00 Ft x 8.00 Ft | ||
| Main Level | Bedroom | 12.58 Ft x 9.25 Ft | ||
| Main Level | Bedroom | 10.25 Ft x 9.33 Ft | ||
| Main Level | 4pc Bathroom | .00Ft x .00Ft | ||
| Upper Level | Primary Bedroom | 12.00 Ft x 14.00 Ft | ||
| Upper Level | 5pc Bathroom | Measurements not available |
https://www.realtor.ca/real-estate/26574149/4719-14-street-lloydminster-wallacefield
Interested?
Contact us for more information
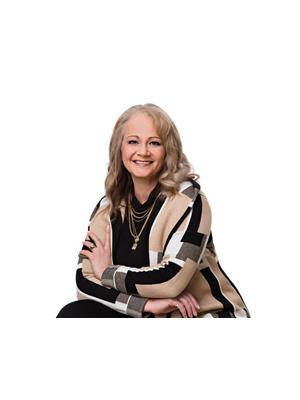
Candace Bosch
Associate
www.candacebosch.com/
5211 44 St
Lloydminster, Alberta T9V 2S1
(403) 262-7653












