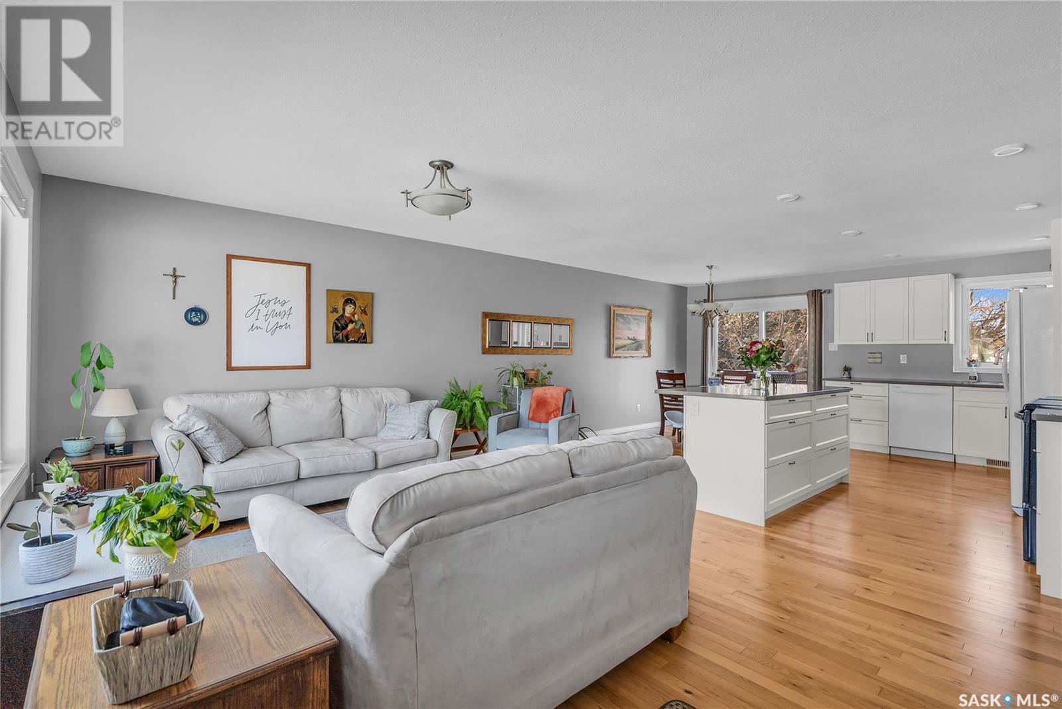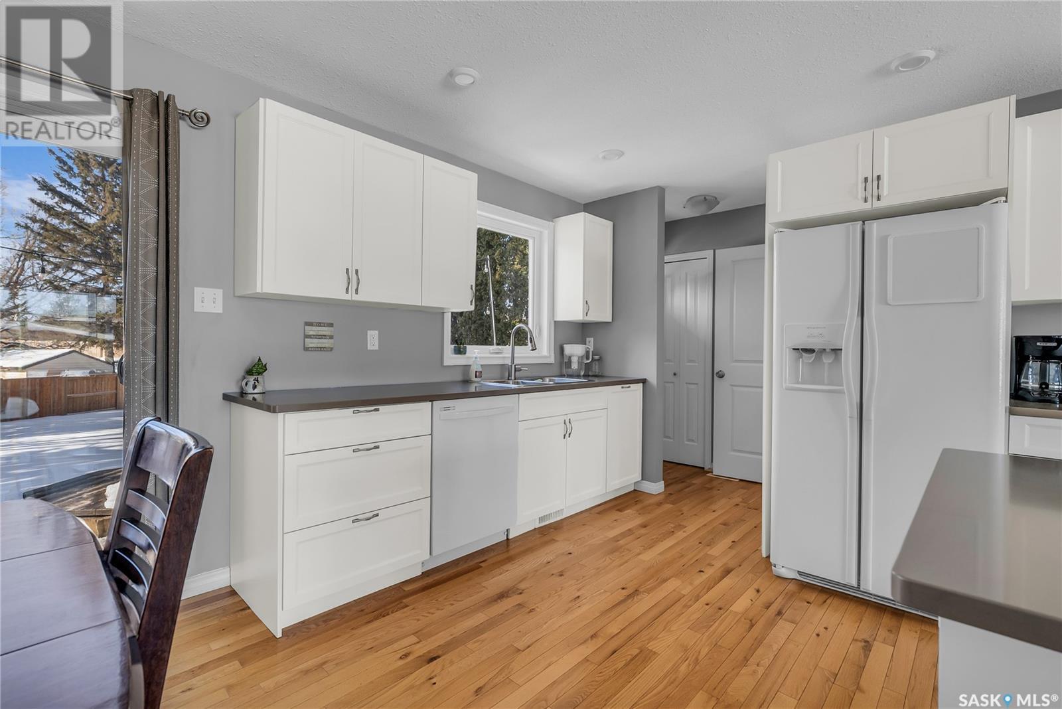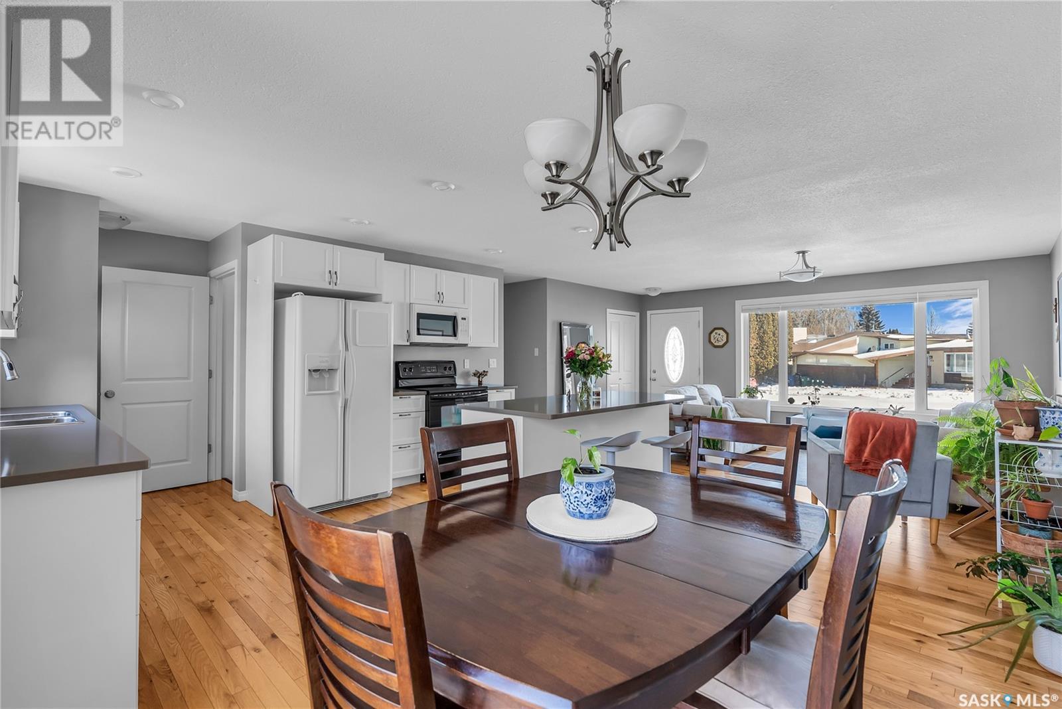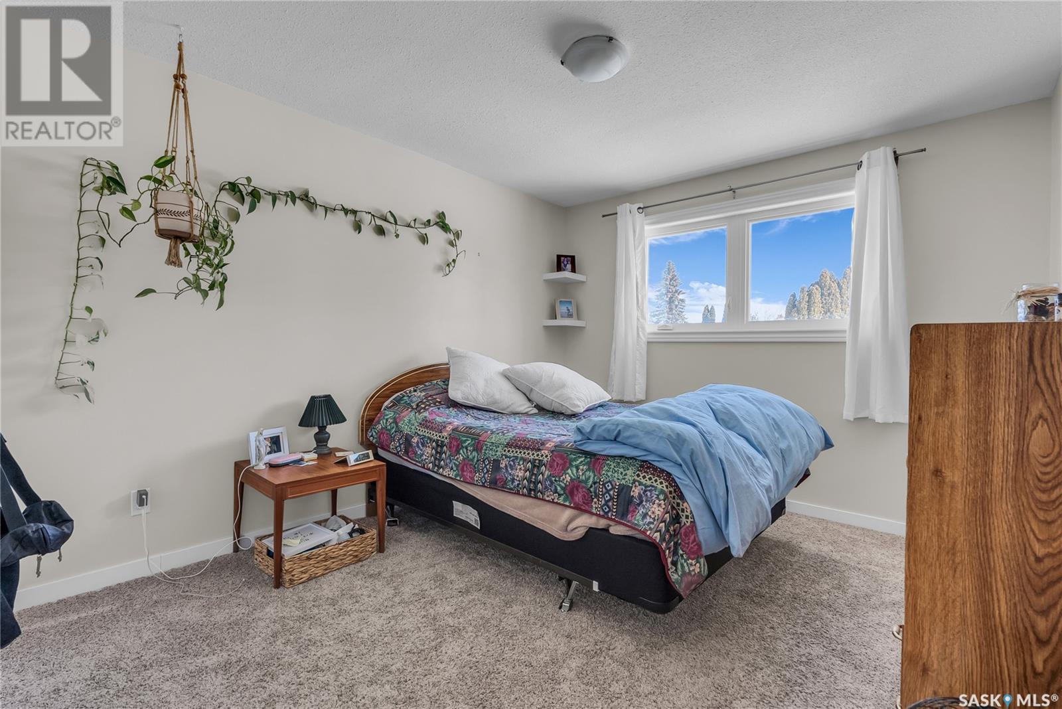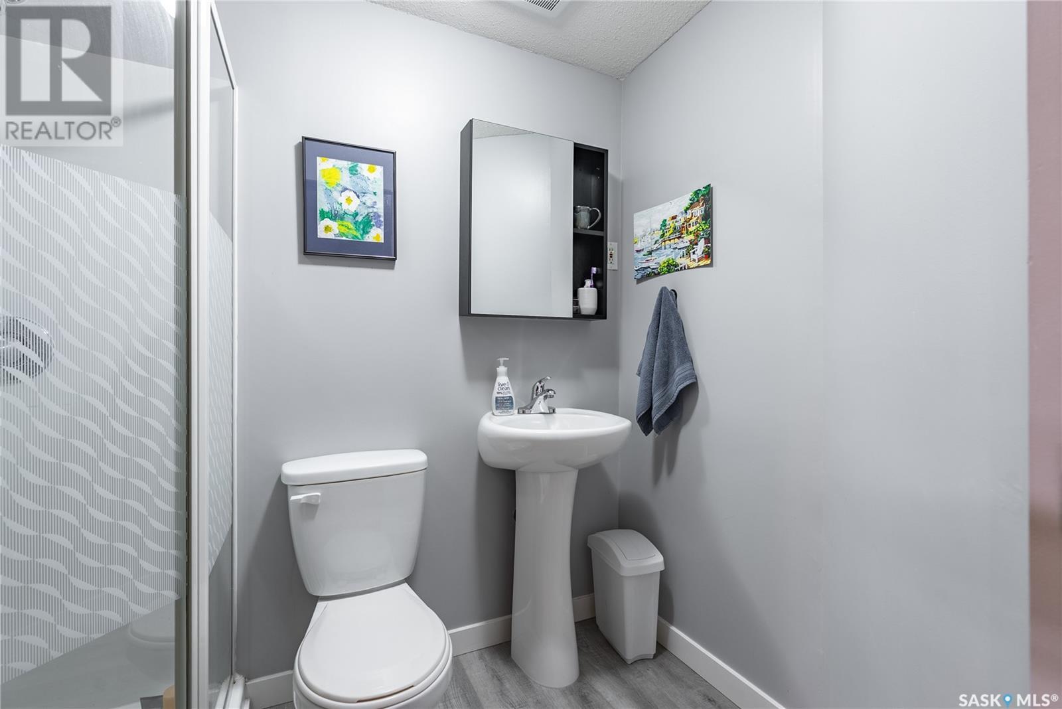467 Costigan Road Saskatoon, Saskatchewan S7J 3P7
$464,900
Welcome Home Saskatoon! Come see this family friendly, beautiful 1200 square foot bungalow with park like yard. This home features an open concept living room, kitchen, and dining area. The classic white kitchen features quartz counters and soft close drawers. It has beautiful hardwood floors, nice sized bedrooms, and an excellent family / recreation room. The yard has south and west exposure with tons of privacy, mature trees and lots of space to enjoy. The lot is wedge shaped and includes an insulated, heated, attached oversized garage with drive through access so you can put trailers, and toys in the yard. (id:44479)
Property Details
| MLS® Number | SK000206 |
| Property Type | Single Family |
| Neigbourhood | Lakeview SA |
| Features | Treed, Irregular Lot Size |
| Structure | Deck, Patio(s) |
Building
| Bathroom Total | 3 |
| Bedrooms Total | 4 |
| Appliances | Washer, Refrigerator, Dishwasher, Dryer, Microwave, Window Coverings, Garage Door Opener Remote(s), Central Vacuum, Storage Shed, Stove |
| Architectural Style | Bungalow |
| Basement Development | Finished |
| Basement Type | Full (finished) |
| Constructed Date | 1979 |
| Cooling Type | Central Air Conditioning |
| Heating Fuel | Natural Gas |
| Heating Type | Forced Air |
| Stories Total | 1 |
| Size Interior | 1200 Sqft |
| Type | House |
Parking
| Attached Garage | |
| Heated Garage | |
| Parking Space(s) | 4 |
Land
| Acreage | No |
| Fence Type | Fence |
| Landscape Features | Lawn, Garden Area |
| Size Irregular | 10425.00 |
| Size Total | 10425 Sqft |
| Size Total Text | 10425 Sqft |
Rooms
| Level | Type | Length | Width | Dimensions |
|---|---|---|---|---|
| Basement | Family Room | 14 ft ,10 in | 16 ft ,4 in | 14 ft ,10 in x 16 ft ,4 in |
| Basement | Other | 11 ft | 16 ft ,4 in | 11 ft x 16 ft ,4 in |
| Basement | Den | 9 ft ,1 in | 10 ft ,4 in | 9 ft ,1 in x 10 ft ,4 in |
| Basement | 3pc Bathroom | - x - | ||
| Basement | Laundry Room | 9 ft ,3 in | 17 ft ,11 in | 9 ft ,3 in x 17 ft ,11 in |
| Basement | Bedroom | 8 ft ,8 in | 12 ft | 8 ft ,8 in x 12 ft |
| Main Level | Living Room | 11 ft ,7 in | 13 ft ,2 in | 11 ft ,7 in x 13 ft ,2 in |
| Main Level | Kitchen | 9 ft ,5 in | 15 ft ,9 in | 9 ft ,5 in x 15 ft ,9 in |
| Main Level | Dining Room | 7 ft ,10 in | 11 ft ,3 in | 7 ft ,10 in x 11 ft ,3 in |
| Main Level | 4pc Bathroom | - x - | ||
| Main Level | Bedroom | 10 ft ,4 in | 14 ft ,1 in | 10 ft ,4 in x 14 ft ,1 in |
| Main Level | Bedroom | 10 ft ,3 in | 11 ft ,11 in | 10 ft ,3 in x 11 ft ,11 in |
| Main Level | Bedroom | 8 ft ,3 in | 12 ft | 8 ft ,3 in x 12 ft |
| Main Level | 4pc Bathroom | - x - |
https://www.realtor.ca/real-estate/28109040/467-costigan-road-saskatoon-lakeview-sa
Interested?
Contact us for more information

Todd Heroux
Salesperson
(306) 652-0929
https://welcomehomesaskatoon.ca/
https://www.facebook.com/todd.herouxrealtor
https://www.linkedin.com/in/todd-heroux-37262b4a/?originalSubdomain=ca

3032 Louise Street
Saskatoon, Saskatchewan S7J 3L8
(306) 373-7520
(306) 955-6235
rexsaskatoon.com/





