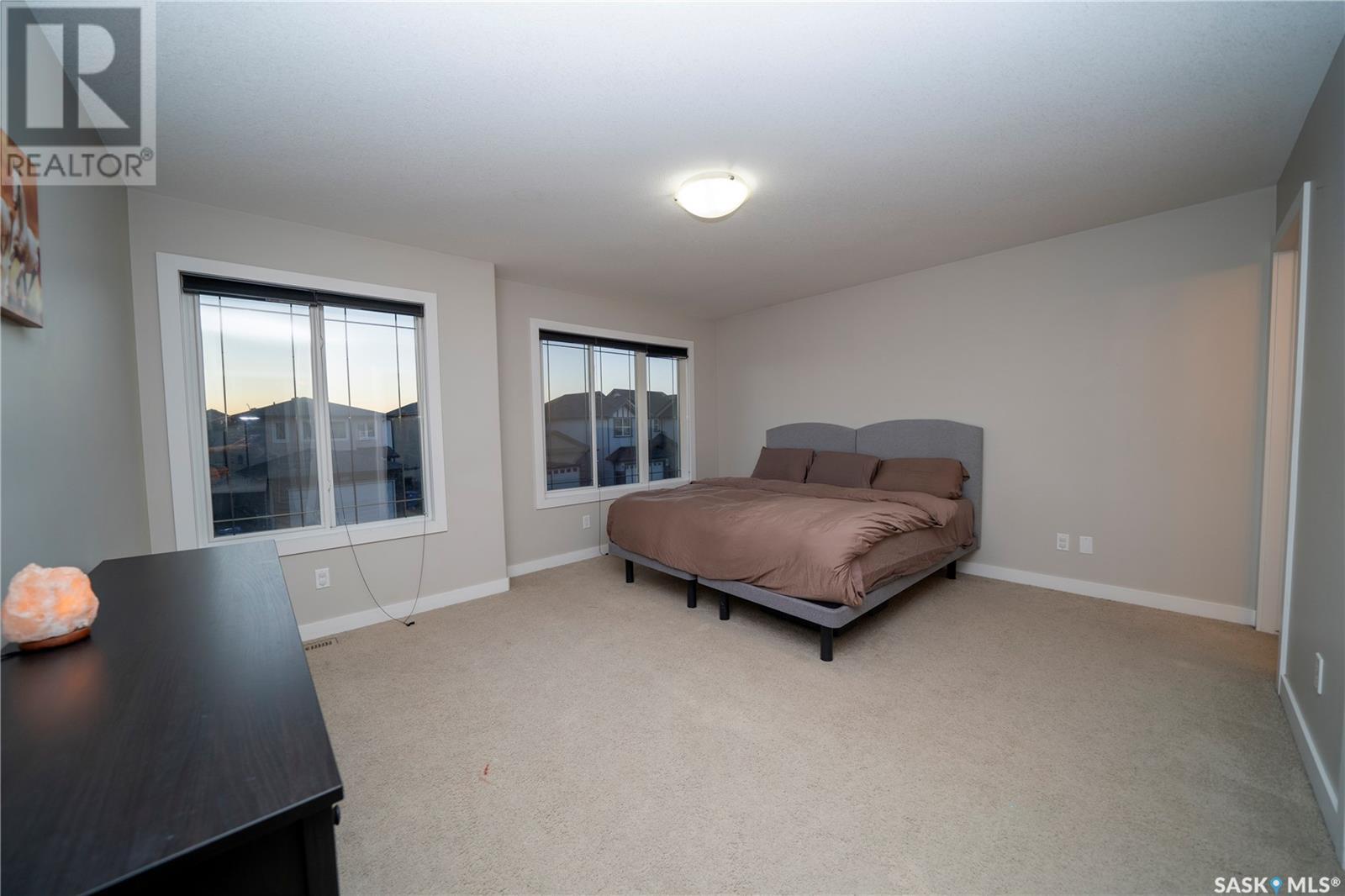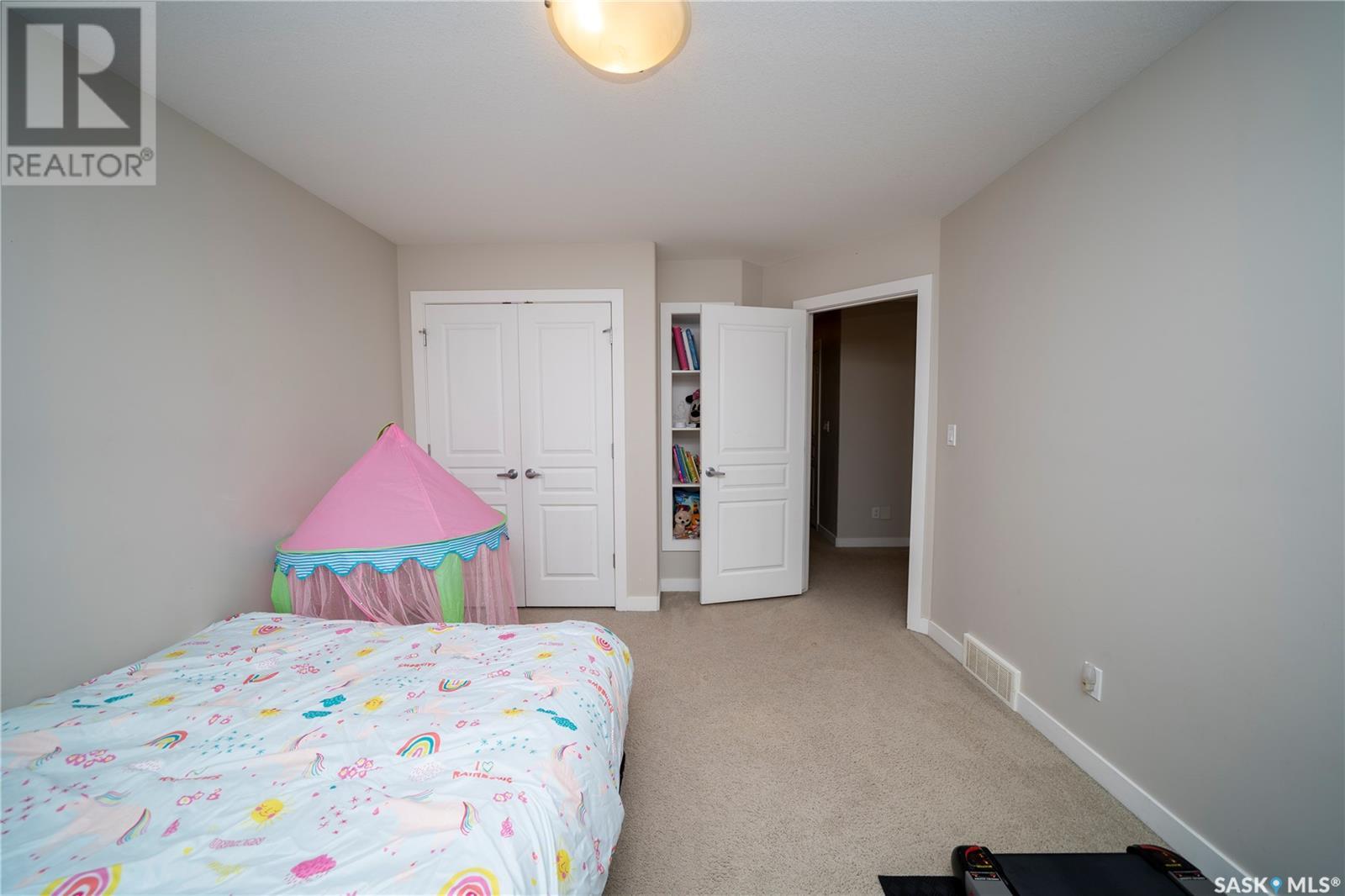4638 Padwick Road Regina, Saskatchewan S4W 0C3
$469,900
This gorgeous two storey is in immaculate condition and has a great location close to parks and all south end amenities. As you enter the home you will instantly notice how bright and airy it is with the open to below ceiling in the foyer. The living room is spacious and a great place to relax after a long day, which boasts a gas fireplace. The main floor has a 9ft ceiling and hardwood flooring. The kitchen features Stainless steel appliances, tile backslash and a corner pantry for additional storage. The dining room is perfect for entertaining and dining with the family. Completing the main floor is a 2-piece bathroom and direct access to the double attached garage. On the second floor you will find three very nice sized bedrooms and two full bathrooms. Oversized master bedroom has a walk-in closet and 3pc ensuite with a standing shower. The basement of this home is a blank canvas awaiting your personal touch. It has been framed, insulated, and vapour barriered, providing the perfect opportunity to create your dream space. One of the great features of this home is that it backs onto open space so no backyard neighbours. Value added items include: Beautiful landscaped yard with two tiered deck, patio area featuring fire pit area, triple pane windows, Central air conditioner, aggregate driveway, insulated garage with dry walled and mezzanine storage area above garage door. Don't miss out on this home, Book your viewing today! (id:44479)
Property Details
| MLS® Number | SK985895 |
| Property Type | Single Family |
| Neigbourhood | Harbour Landing |
| Features | Double Width Or More Driveway |
| Structure | Deck |
Building
| Bathroom Total | 3 |
| Bedrooms Total | 3 |
| Appliances | Washer, Refrigerator, Dishwasher, Dryer, Microwave, Window Coverings, Garage Door Opener Remote(s), Storage Shed, Stove |
| Architectural Style | 2 Level |
| Basement Development | Unfinished |
| Basement Type | Full (unfinished) |
| Constructed Date | 2011 |
| Cooling Type | Central Air Conditioning |
| Fireplace Fuel | Gas |
| Fireplace Present | Yes |
| Fireplace Type | Conventional |
| Heating Fuel | Natural Gas |
| Heating Type | Forced Air |
| Stories Total | 2 |
| Size Interior | 1660 Sqft |
| Type | House |
Parking
| Attached Garage | |
| Parking Pad | |
| Parking Space(s) | 4 |
Land
| Acreage | No |
| Fence Type | Fence |
| Landscape Features | Lawn, Underground Sprinkler |
Rooms
| Level | Type | Length | Width | Dimensions |
|---|---|---|---|---|
| Second Level | Primary Bedroom | 14 ft ,11 in | 12 ft ,6 in | 14 ft ,11 in x 12 ft ,6 in |
| Second Level | 3pc Ensuite Bath | Measurements not available | ||
| Second Level | Bedroom | 11 ft ,7 in | 10 ft | 11 ft ,7 in x 10 ft |
| Second Level | Bedroom | 11 ft ,7 in | 11 ft | 11 ft ,7 in x 11 ft |
| Second Level | 4pc Bathroom | Measurements not available | ||
| Second Level | Laundry Room | Measurements not available | ||
| Basement | Other | Measurements not available | ||
| Main Level | Foyer | Measurements not available | ||
| Main Level | Living Room | 13 ft ,8 in | 13 ft ,8 in x Measurements not available | |
| Main Level | Kitchen | 11 ft ,7 in | 10 ft ,7 in | 11 ft ,7 in x 10 ft ,7 in |
| Main Level | Dining Room | 10 ft ,5 in | 8 ft ,11 in | 10 ft ,5 in x 8 ft ,11 in |
| Main Level | 2pc Bathroom | Measurements not available |
https://www.realtor.ca/real-estate/27533861/4638-padwick-road-regina-harbour-landing
Interested?
Contact us for more information

Vipul Rabari
Salesperson
(306) 352-9696
100-1911 E Truesdale Drive
Regina, Saskatchewan S4V 2N1
(306) 359-1900

Sam Patel
Salesperson
(306) 352-9696
100-1911 E Truesdale Drive
Regina, Saskatchewan S4V 2N1
(306) 359-1900
































