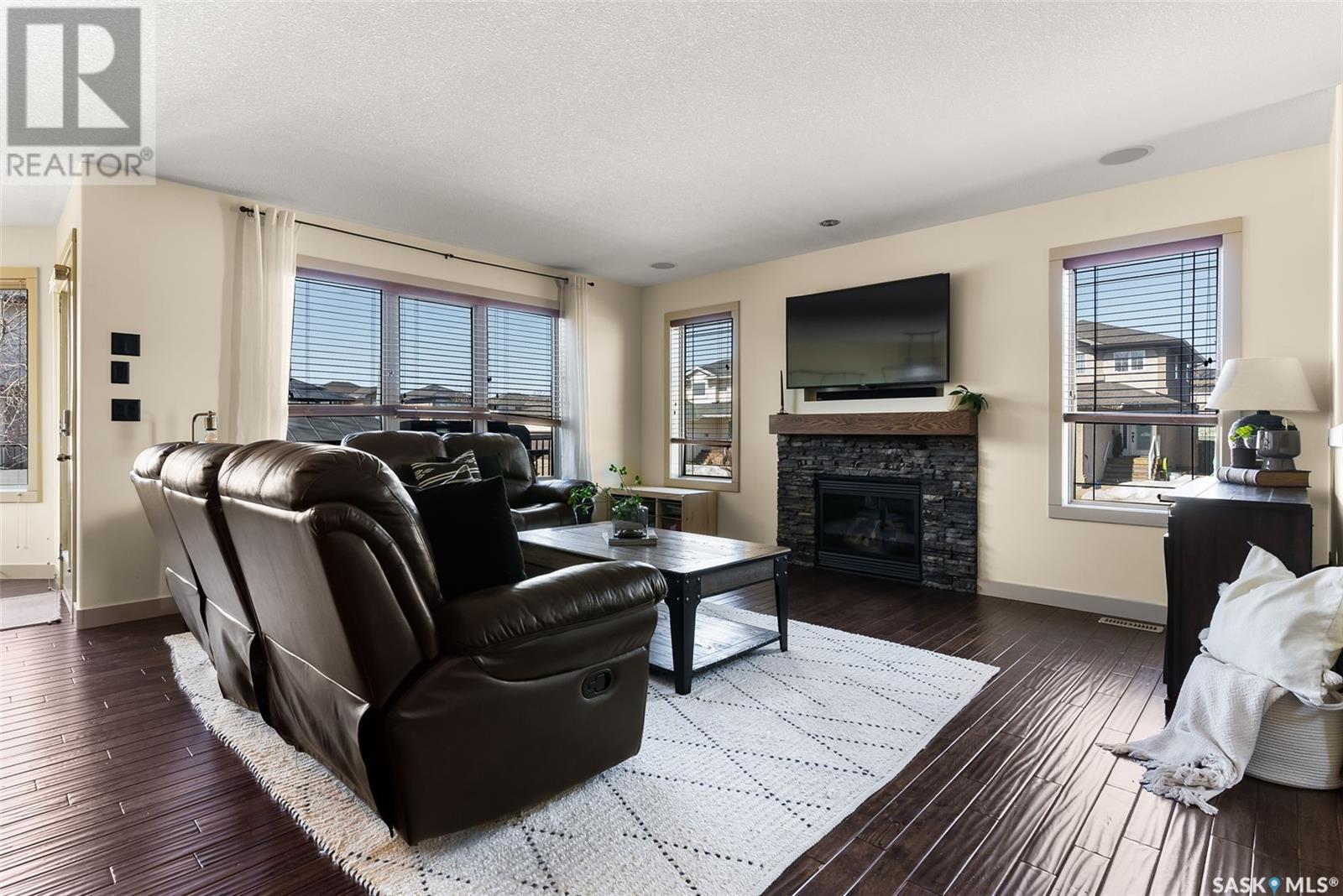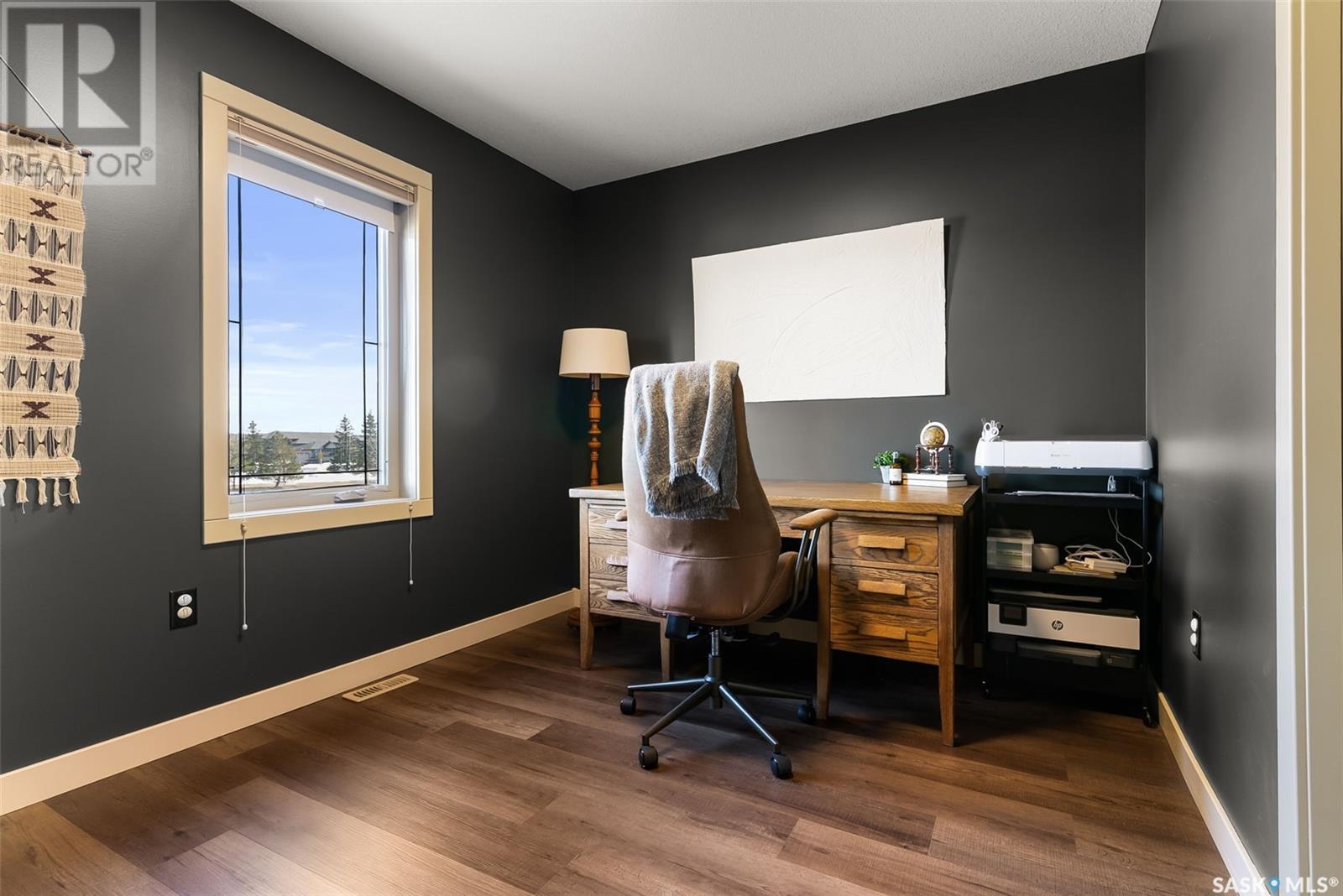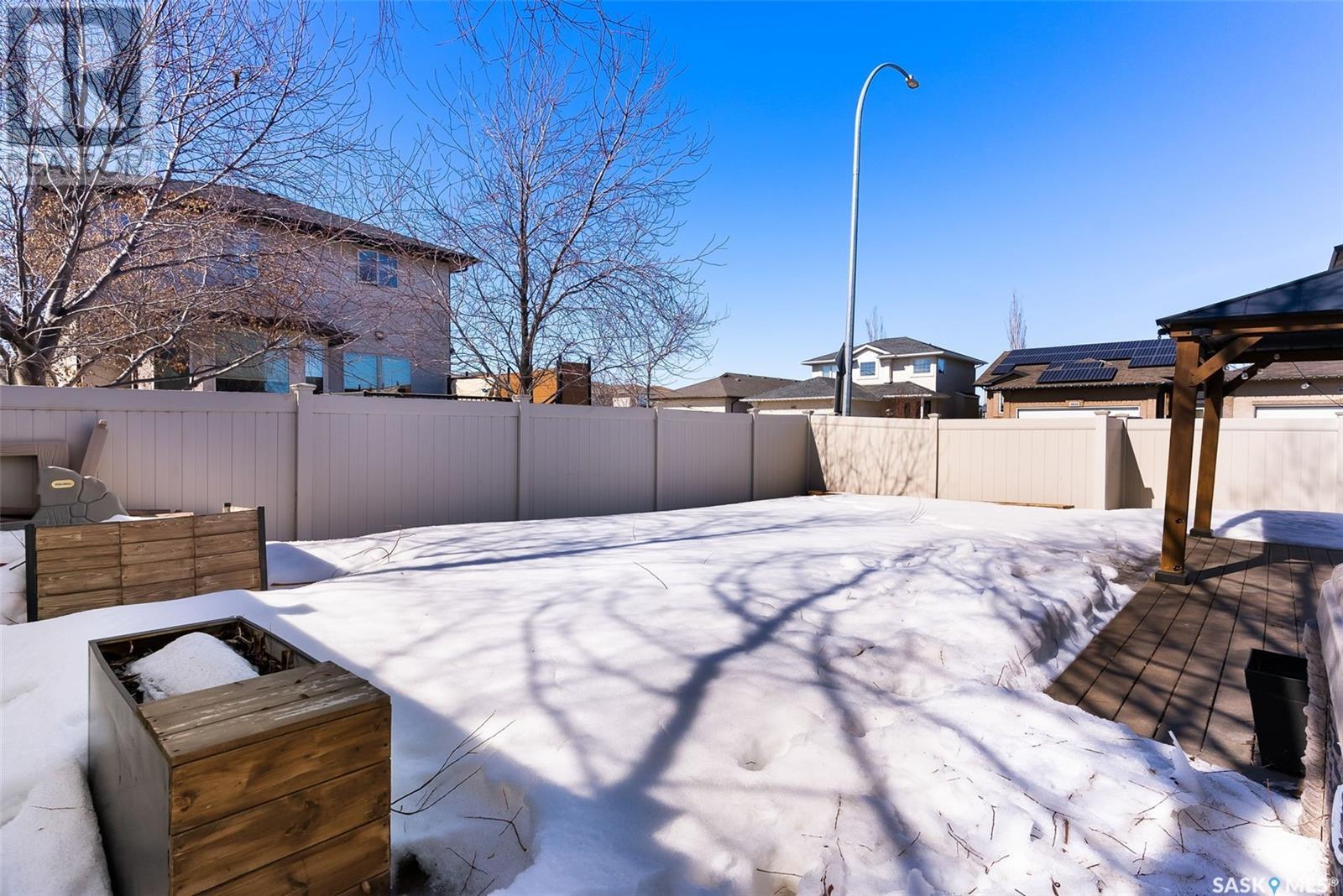4602 Sherlock Drive Regina, Saskatchewan S4X 0B5
$549,900
Come explore this beautiful two-story home in the desirable Lakeridge neighborhood. Built by the award-winning Munro Homes, this property is in impeccable condition and ready for you to move in! The open-concept layout welcomes you with a bright entryway and stunning distressed hardwood floors throughout the main level. The living area is highlighted by a natural gas fireplace with elegant stack stone accents, creating a cozy atmosphere. The kitchen, designed by Rick's Custom Cabinets, features crown mouldings, under-cabinet lighting, granite countertops, and a matching granite backsplash. The large island is perfect for casual dining or entertaining, and the built-in wine fridge is an added bonus. Step outside to the professionally designed and landscaped backyard, complete with Trex decking, a patio area, PVC fencing, a hot tub, pergola and a natural gas hookup for your BBQ – ideal for relaxing or entertaining. Upstairs, you'll find three spacious bedrooms, including a master suite with a luxurious 3-piece ensuite, featuring a tiled walk-in shower, ceramic flooring, and granite countertops. The fully finished basement adds even more living space, with a recreation room featuring cork flooring, recessed lighting, a wet bar, and a 3-piece bath. Additional highlights of this home include an attached garage, built-in audio system, custom blinds, stainless steel appliances, and an energy-efficient design. Situated directly across from a park with playground, this home truly has it all. (id:44479)
Property Details
| MLS® Number | SK999959 |
| Property Type | Single Family |
| Neigbourhood | Lakeridge RG |
| Features | Corner Site, Rectangular, Double Width Or More Driveway |
| Structure | Deck, Patio(s) |
Building
| Bathroom Total | 4 |
| Bedrooms Total | 3 |
| Appliances | Washer, Refrigerator, Dishwasher, Dryer, Microwave, Alarm System, Window Coverings, Garage Door Opener Remote(s), Stove |
| Architectural Style | 2 Level |
| Basement Development | Finished |
| Basement Type | Full (finished) |
| Constructed Date | 2007 |
| Cooling Type | Central Air Conditioning, Air Exchanger |
| Fire Protection | Alarm System |
| Fireplace Fuel | Gas |
| Fireplace Present | Yes |
| Fireplace Type | Conventional |
| Heating Fuel | Natural Gas |
| Heating Type | Forced Air |
| Stories Total | 2 |
| Size Interior | 1540 Sqft |
| Type | House |
Parking
| Attached Garage | |
| Heated Garage | |
| Parking Space(s) | 4 |
Land
| Acreage | No |
| Fence Type | Fence |
| Landscape Features | Lawn, Underground Sprinkler |
| Size Irregular | 4072.00 |
| Size Total | 4072 Sqft |
| Size Total Text | 4072 Sqft |
Rooms
| Level | Type | Length | Width | Dimensions |
|---|---|---|---|---|
| Second Level | Bedroom | 11 ft ,3 in | 9 ft | 11 ft ,3 in x 9 ft |
| Second Level | 4pc Bathroom | Measurements not available | ||
| Second Level | Primary Bedroom | 11 ft | 13 ft | 11 ft x 13 ft |
| Second Level | 4pc Ensuite Bath | Measurements not available | ||
| Second Level | Bedroom | 11 ft ,3 in | 9 ft | 11 ft ,3 in x 9 ft |
| Basement | Family Room | 15 ft ,10 in | 15 ft ,3 in | 15 ft ,10 in x 15 ft ,3 in |
| Basement | 3pc Bathroom | Measurements not available | ||
| Basement | Other | Measurements not available | ||
| Basement | Storage | Measurements not available | ||
| Basement | Other | Measurements not available | ||
| Main Level | Foyer | Measurements not available | ||
| Main Level | Living Room | 12 ft ,9 in | 15 ft ,9 in | 12 ft ,9 in x 15 ft ,9 in |
| Main Level | Kitchen | Measurements not available | ||
| Main Level | Dining Room | 10 ft ,11 in | 8 ft ,5 in | 10 ft ,11 in x 8 ft ,5 in |
| Main Level | 2pc Bathroom | Measurements not available | ||
| Main Level | Other | Measurements not available |
https://www.realtor.ca/real-estate/28088101/4602-sherlock-drive-regina-lakeridge-rg
Interested?
Contact us for more information

Jim Christie Realty P.c. Ltd
Salesperson
https://www.jcrealty.com/

2241 Albert Street
Regina, Saskatchewan S4P 2V5
(306) 779-2241
www.jcrealty.com/














































