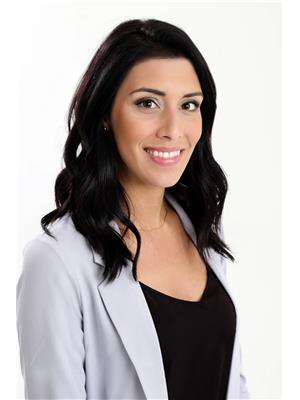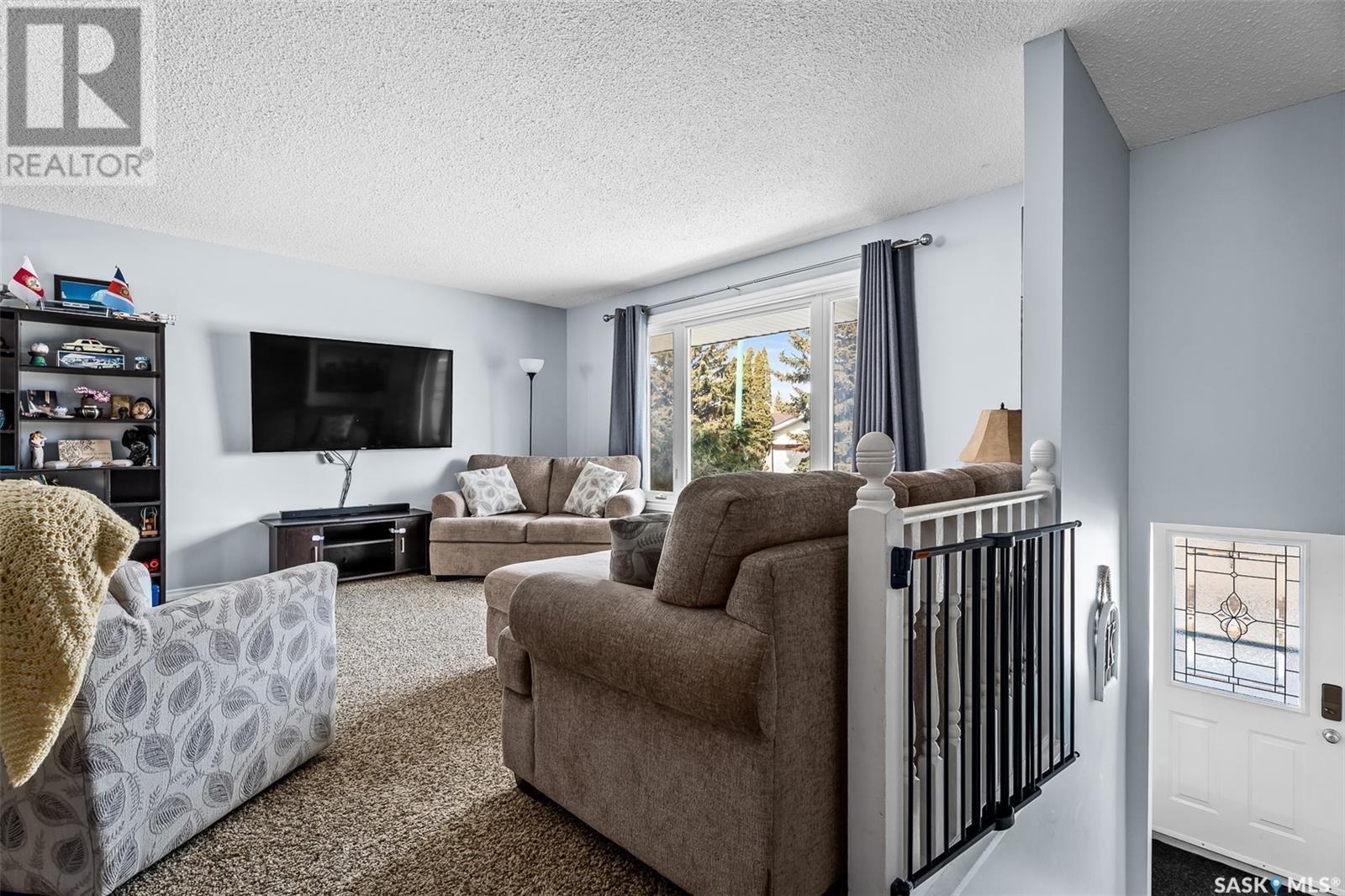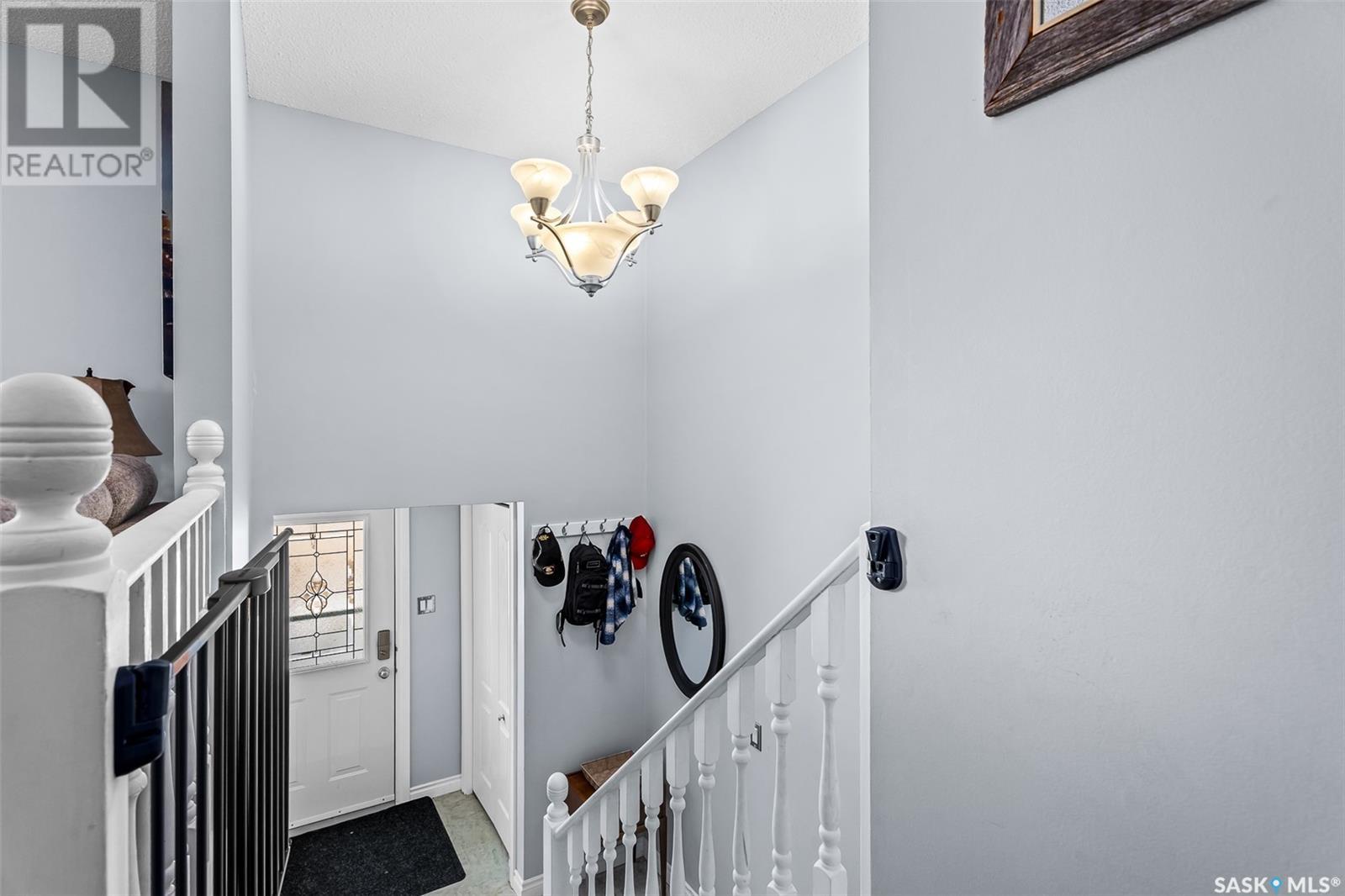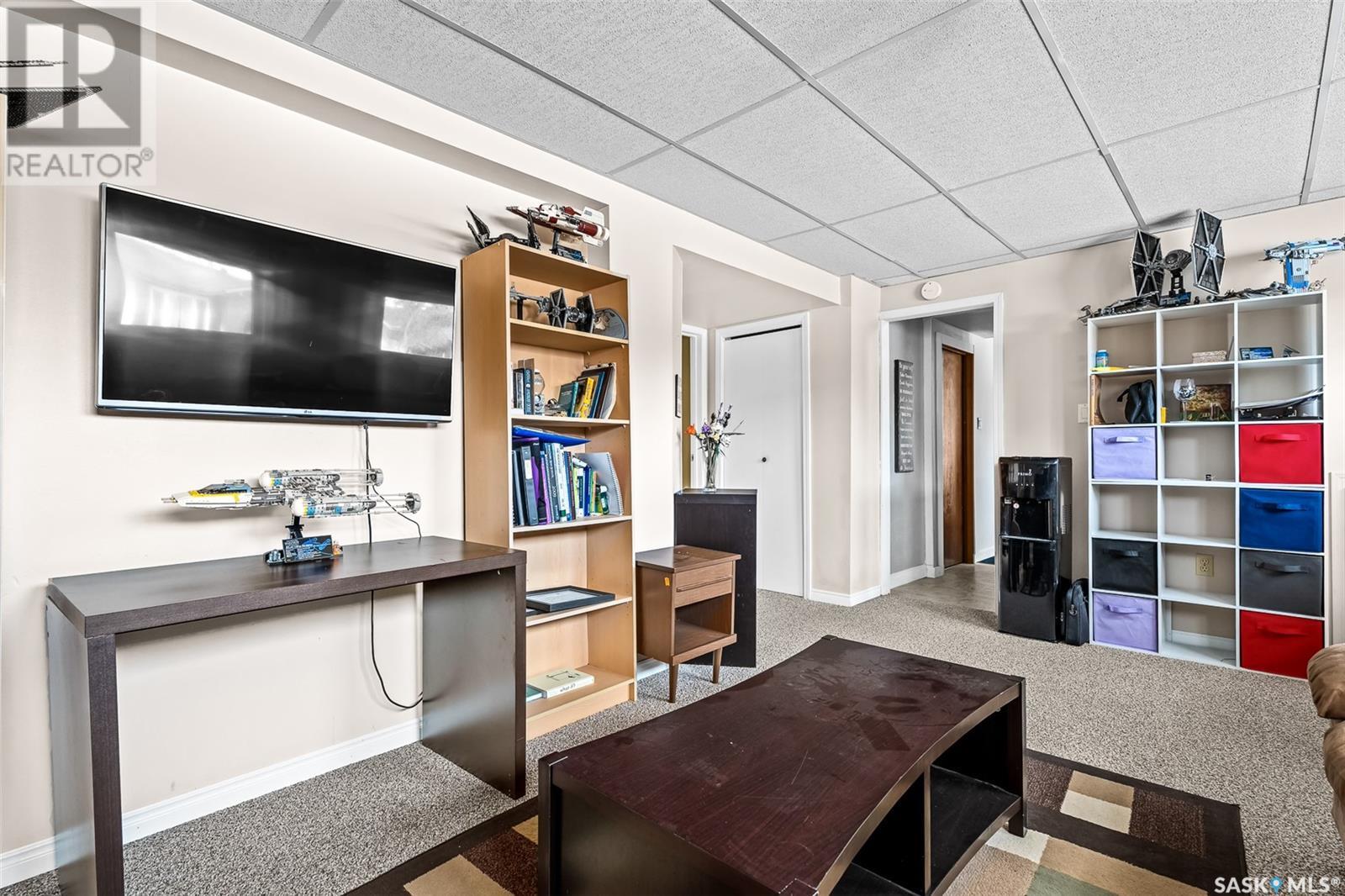46 Aster Crescent Moose Jaw, Saskatchewan S6J 1A7
$389,900
Welcome to this well-maintained bi-level home, offering 4 bedrooms, 2 bathrooms, and a fantastic layout designed for comfort and functionality. The main floor features a bright living space, an eat-in kitchen with oak cabinetry, a pantry, and views overlooking the large backyard and composite deck—perfect for entertaining. Three spacious bedrooms and a full bathroom complete the main level. Downstairs, the freshly updated family room boasts new insulation and drywall, providing a cozy retreat. The basement also includes an extra family room with electric fireplace, a fourth bedroom, a second bathroom, and a laundry/utility room equipped with an air exchanger and a laundry tub. Additional updates include improved attic insulation and an upgraded electrical panel. A standout feature of this home is the large 26x30 heated double garage, offering ample space for vehicles, storage, or a workshop. Plus, enjoy the benefits of a reverse osmosis system! This spacious home is situated in the desirable Sunningdale neighborhood & is within walking distance to many amenities! (id:44479)
Property Details
| MLS® Number | SK001686 |
| Property Type | Single Family |
| Neigbourhood | VLA/Sunningdale |
| Features | Treed, Irregular Lot Size, Rectangular |
| Structure | Deck |
Building
| Bathroom Total | 2 |
| Bedrooms Total | 4 |
| Appliances | Washer, Refrigerator, Dishwasher, Dryer, Microwave, Window Coverings, Garage Door Opener Remote(s), Storage Shed, Stove |
| Architectural Style | Bi-level |
| Basement Development | Finished |
| Basement Type | Full (finished) |
| Constructed Date | 1977 |
| Cooling Type | Central Air Conditioning, Air Exchanger |
| Fireplace Fuel | Electric |
| Fireplace Present | Yes |
| Fireplace Type | Conventional |
| Heating Fuel | Natural Gas |
| Heating Type | Forced Air |
| Size Interior | 1107 Sqft |
| Type | House |
Parking
| Detached Garage | |
| Heated Garage | |
| Parking Space(s) | 6 |
Land
| Acreage | No |
| Fence Type | Partially Fenced |
| Landscape Features | Lawn |
| Size Frontage | 60 Ft |
| Size Irregular | 60x126 |
| Size Total Text | 60x126 |
Rooms
| Level | Type | Length | Width | Dimensions |
|---|---|---|---|---|
| Basement | Family Room | 11 ft ,5 in | 17 ft ,3 in | 11 ft ,5 in x 17 ft ,3 in |
| Basement | Bedroom | 12 ft ,2 in | 13 ft | 12 ft ,2 in x 13 ft |
| Basement | 4pc Bathroom | 4 ft ,8 in | 8 ft ,10 in | 4 ft ,8 in x 8 ft ,10 in |
| Basement | Laundry Room | 10 ft | 13 ft ,9 in | 10 ft x 13 ft ,9 in |
| Basement | Family Room | 24 ft | 13 ft ,6 in | 24 ft x 13 ft ,6 in |
| Main Level | Kitchen/dining Room | 21 ft ,3 in | 11 ft ,8 in | 21 ft ,3 in x 11 ft ,8 in |
| Main Level | Living Room | 18 ft ,2 in | 13 ft ,8 in | 18 ft ,2 in x 13 ft ,8 in |
| Main Level | 4pc Bathroom | 11 ft ,2 in | 4 ft ,11 in | 11 ft ,2 in x 4 ft ,11 in |
| Main Level | Bedroom | 8 ft ,6 in | 12 ft ,3 in | 8 ft ,6 in x 12 ft ,3 in |
| Main Level | Bedroom | 8 ft ,5 in | 12 ft ,3 in | 8 ft ,5 in x 12 ft ,3 in |
| Main Level | Bedroom | 12 ft ,3 in | 11 ft ,2 in | 12 ft ,3 in x 11 ft ,2 in |
| Main Level | Foyer | 6 ft ,4 in | 7 ft ,2 in | 6 ft ,4 in x 7 ft ,2 in |
https://www.realtor.ca/real-estate/28122132/46-aster-crescent-moose-jaw-vlasunningdale
Interested?
Contact us for more information

Katie Keeler
Salesperson
(306) 692-6464

140 Main St. N.
Moose Jaw, Saskatchewan S6H 3J7
(306) 694-5766
(306) 692-6464














































