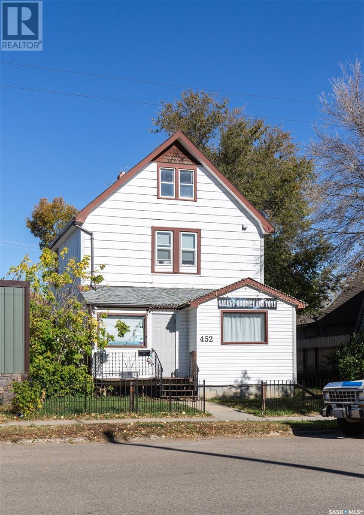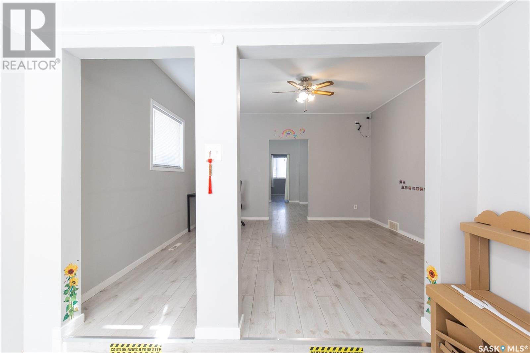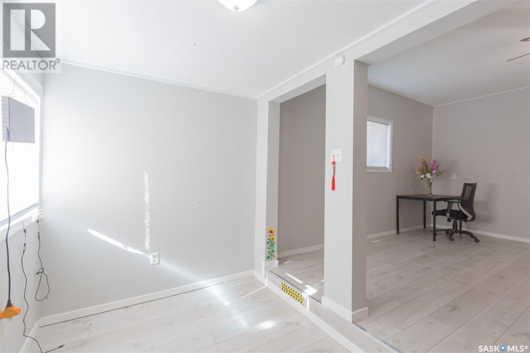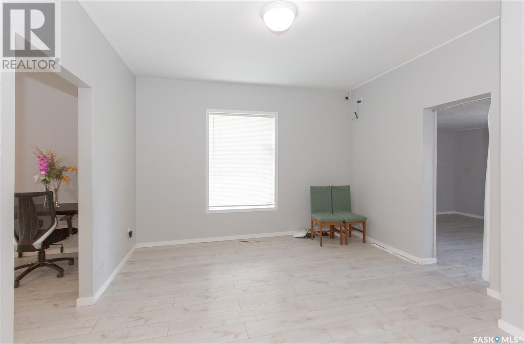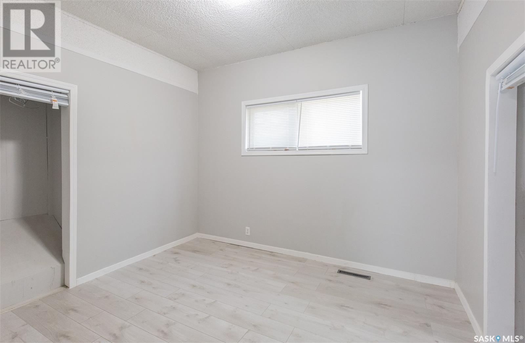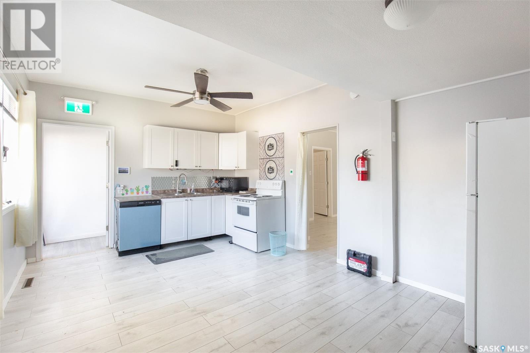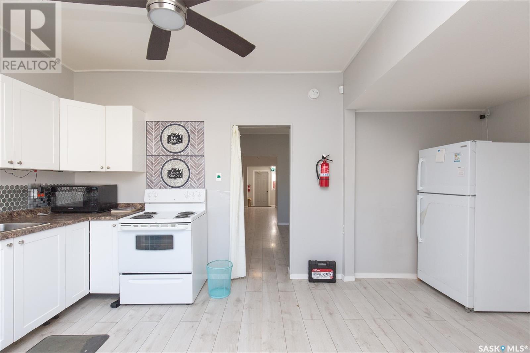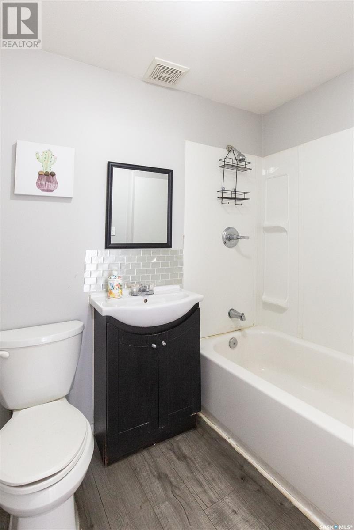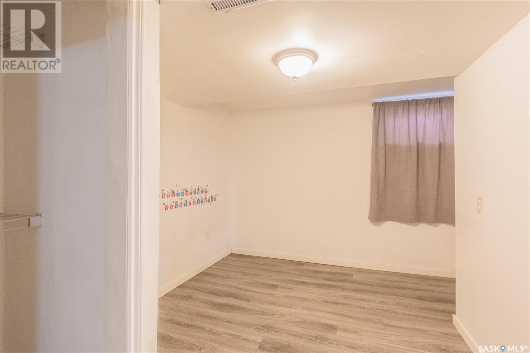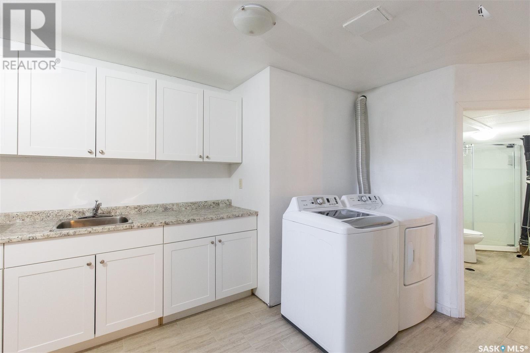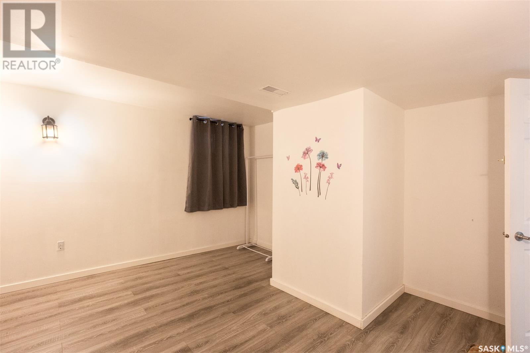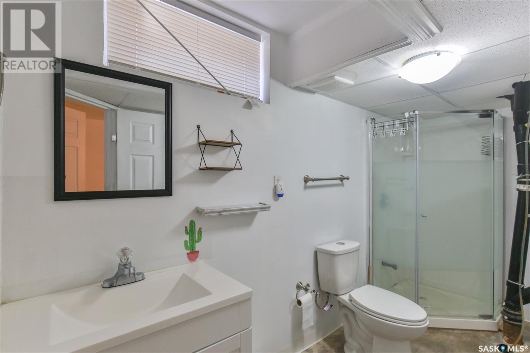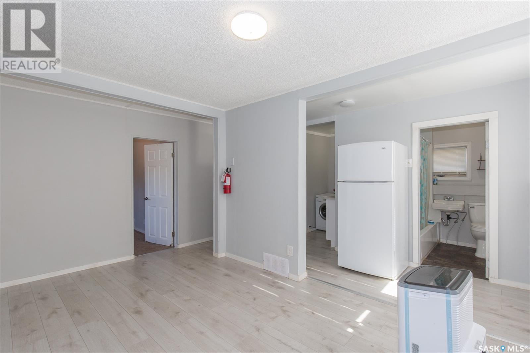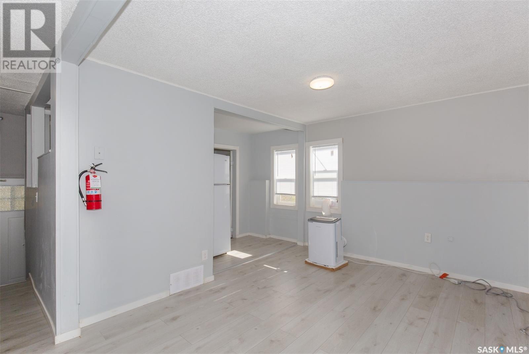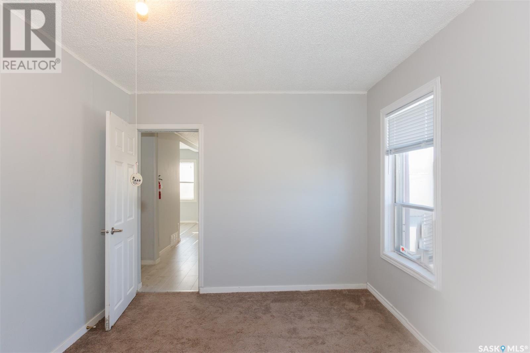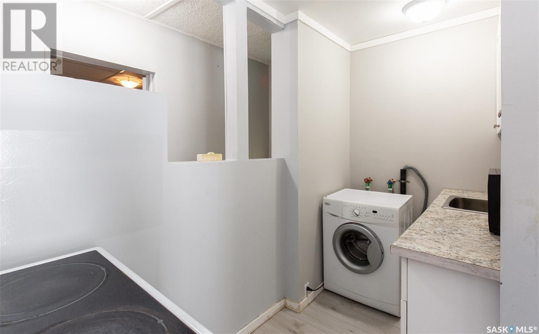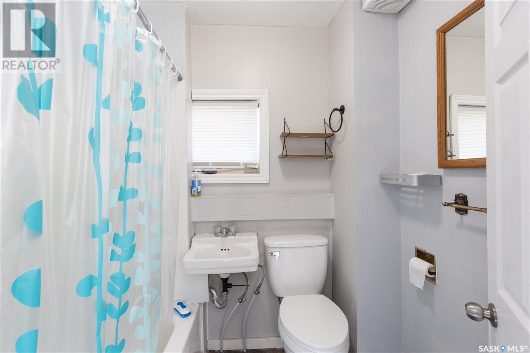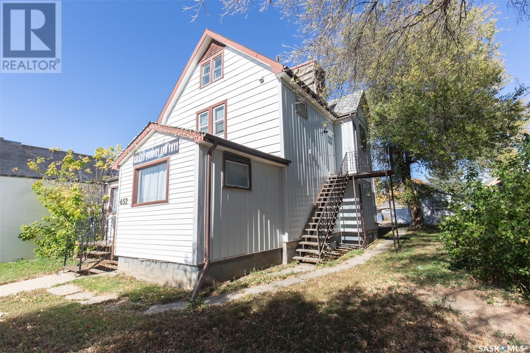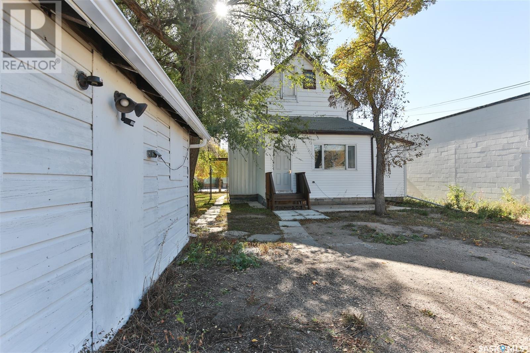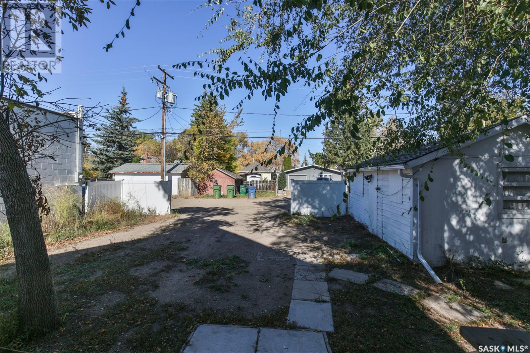452 Athabasca Street E Moose Jaw, Saskatchewan S6H 0L8
$219,000
This well-maintained solid two-storey home features a recently reinforced concrete basement and a fully finished layout across all levels. • Main Floor: Includes two spacious bedrooms, a full 4-piece bathroom, a large kitchen and dining area, and updated flooring and paint throughout. • Basement: Fully developed with two dens (ideal for home office or extra rooms), a 3-piece bathroom, and a separate living space. • Second Floor: Accessible via a separate entrance, the upper suite offers two additional bedrooms, a full bathroom, a comfortable living room, a kitchen, and a laundry area — perfect for extended family or potential rental income. • Exterior Features: Detached garage in the backyard and ample yard space. • Location: Conveniently located within walking distance to schools, parks, and other amenities. This versatile property is ideal for families, multi-generational living, or investment opportunities. (id:44479)
Property Details
| MLS® Number | SK010745 |
| Property Type | Single Family |
| Neigbourhood | Hillcrest MJ |
Building
| Bathroom Total | 3 |
| Bedrooms Total | 4 |
| Appliances | Washer, Refrigerator, Dishwasher, Dryer, Microwave, Stove |
| Architectural Style | 2 Level |
| Basement Development | Finished |
| Basement Type | Full (finished) |
| Constructed Date | 1910 |
| Heating Fuel | Natural Gas |
| Heating Type | Forced Air |
| Stories Total | 2 |
| Size Interior | 1149 Sqft |
| Type | House |
Parking
| Detached Garage | |
| Parking Space(s) | 2 |
Land
| Acreage | No |
| Size Frontage | 50 Ft |
| Size Irregular | 6098.00 |
| Size Total | 6098 Sqft |
| Size Total Text | 6098 Sqft |
Rooms
| Level | Type | Length | Width | Dimensions |
|---|---|---|---|---|
| Second Level | Living Room | 15'6 x 10'2 | ||
| Second Level | Bedroom | 11'1 x 9'5 | ||
| Second Level | Bedroom | 11'1 x 11' | ||
| Second Level | 4pc Bathroom | 6'7 x 4'10 | ||
| Second Level | Kitchen | 10'3 x 4' | ||
| Basement | Laundry Room | 14'7 x 8'8 | ||
| Basement | Den | 13'6 x 12' | ||
| Basement | Den | 13'6 x 8'10 | ||
| Basement | 3pc Bathroom | 11'3 x 5'10 | ||
| Main Level | Kitchen/dining Room | 17'3 x 11'9 | ||
| Main Level | Family Room | 13'6 x 12'4 | ||
| Main Level | Living Room | 13'6 x 14'3 | ||
| Main Level | Enclosed Porch | 9'11 x 6'8 | ||
| Main Level | Bedroom | 10'3 x 9'8 | ||
| Main Level | Bedroom | 11' x 9'1 | ||
| Main Level | 4pc Ensuite Bath | 6'10 x 5'8 |
https://www.realtor.ca/real-estate/28521402/452-athabasca-street-e-moose-jaw-hillcrest-mj
Interested?
Contact us for more information

Josie Qiao
Salesperson
https://josieq.ca/

70 Athabasca St W
Moose Jaw, Saskatchewan S6H 2B5
(306) 692-7700
(306) 692-7708
www.realtyexecutivesmj.com/

