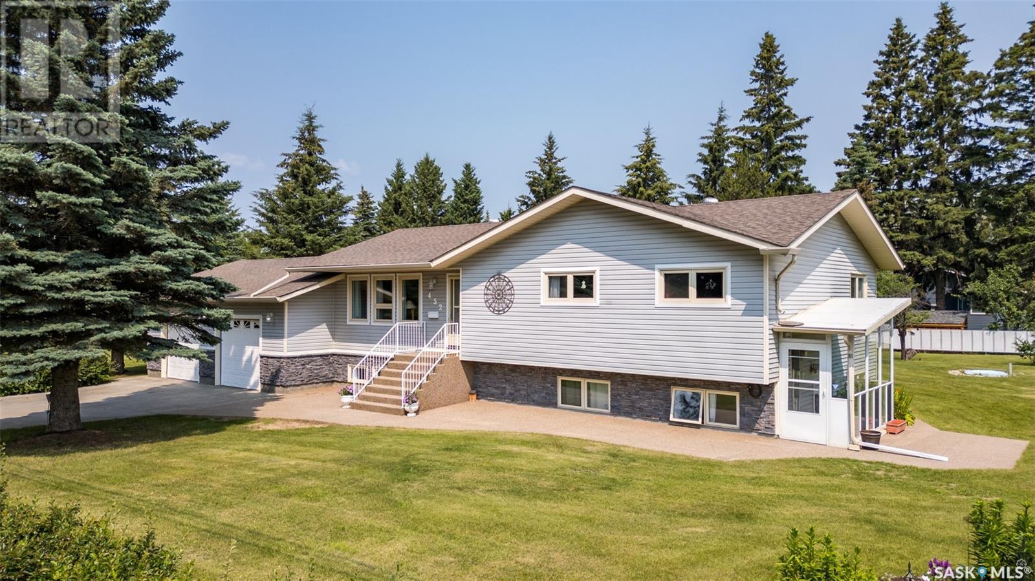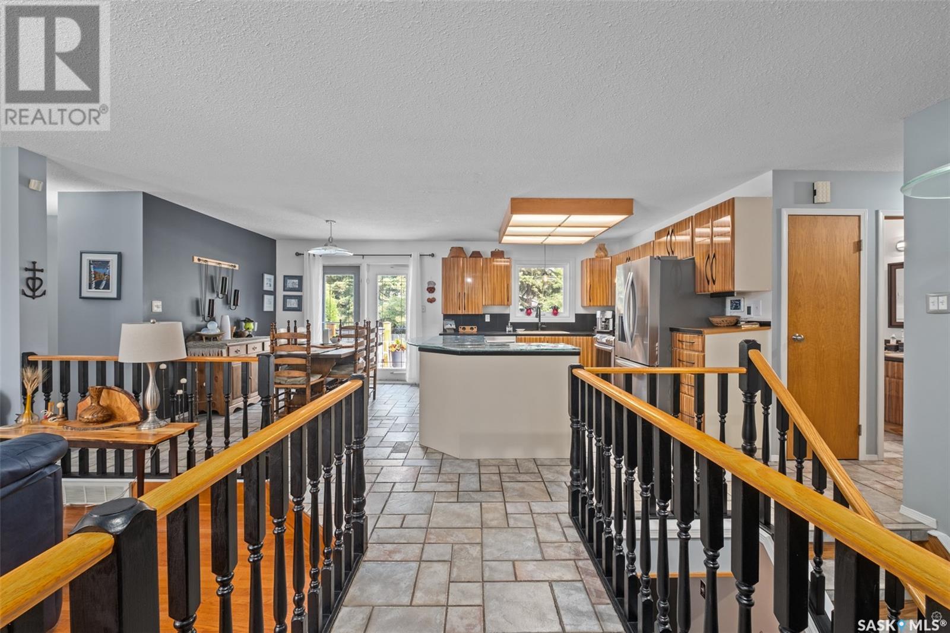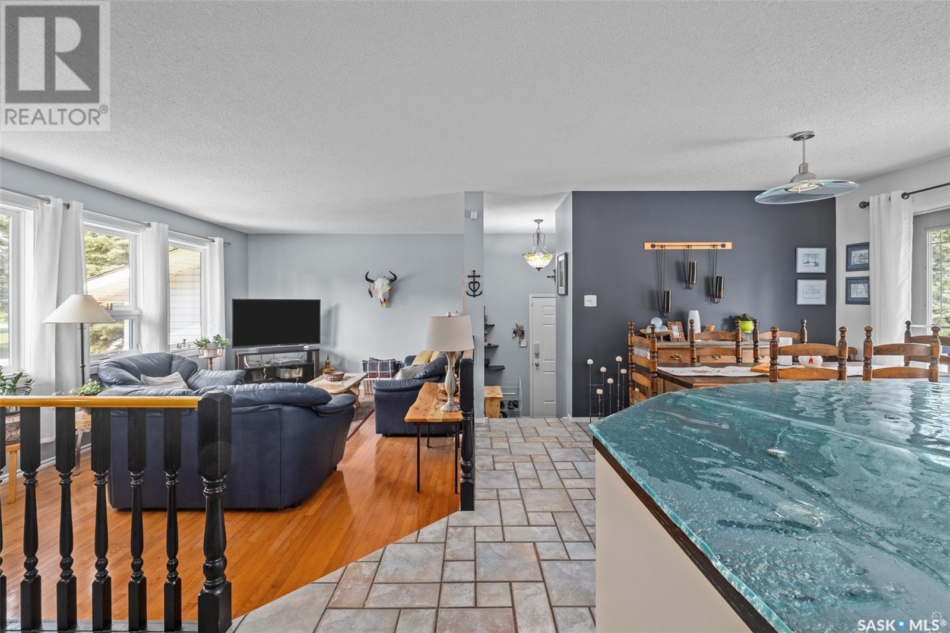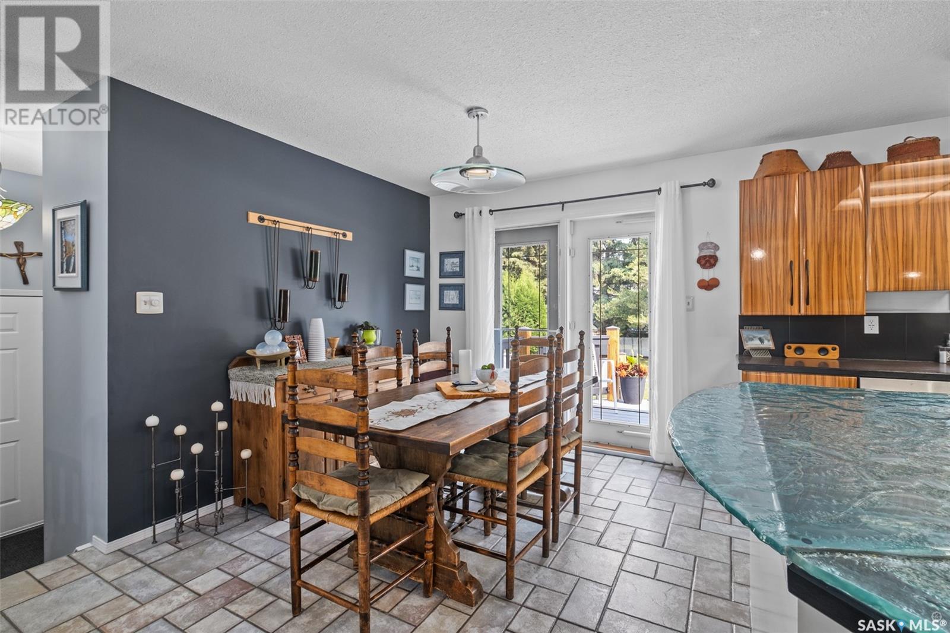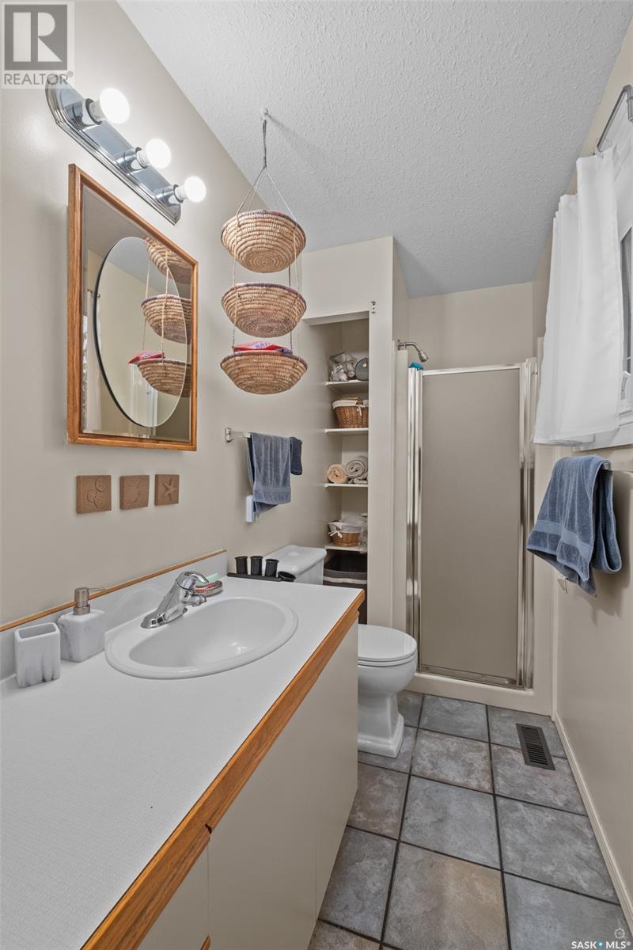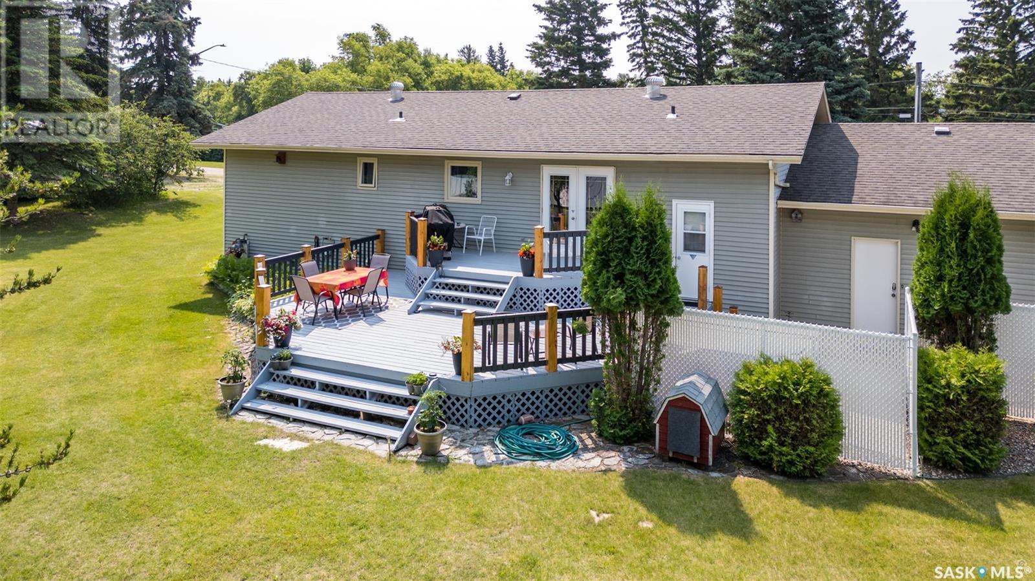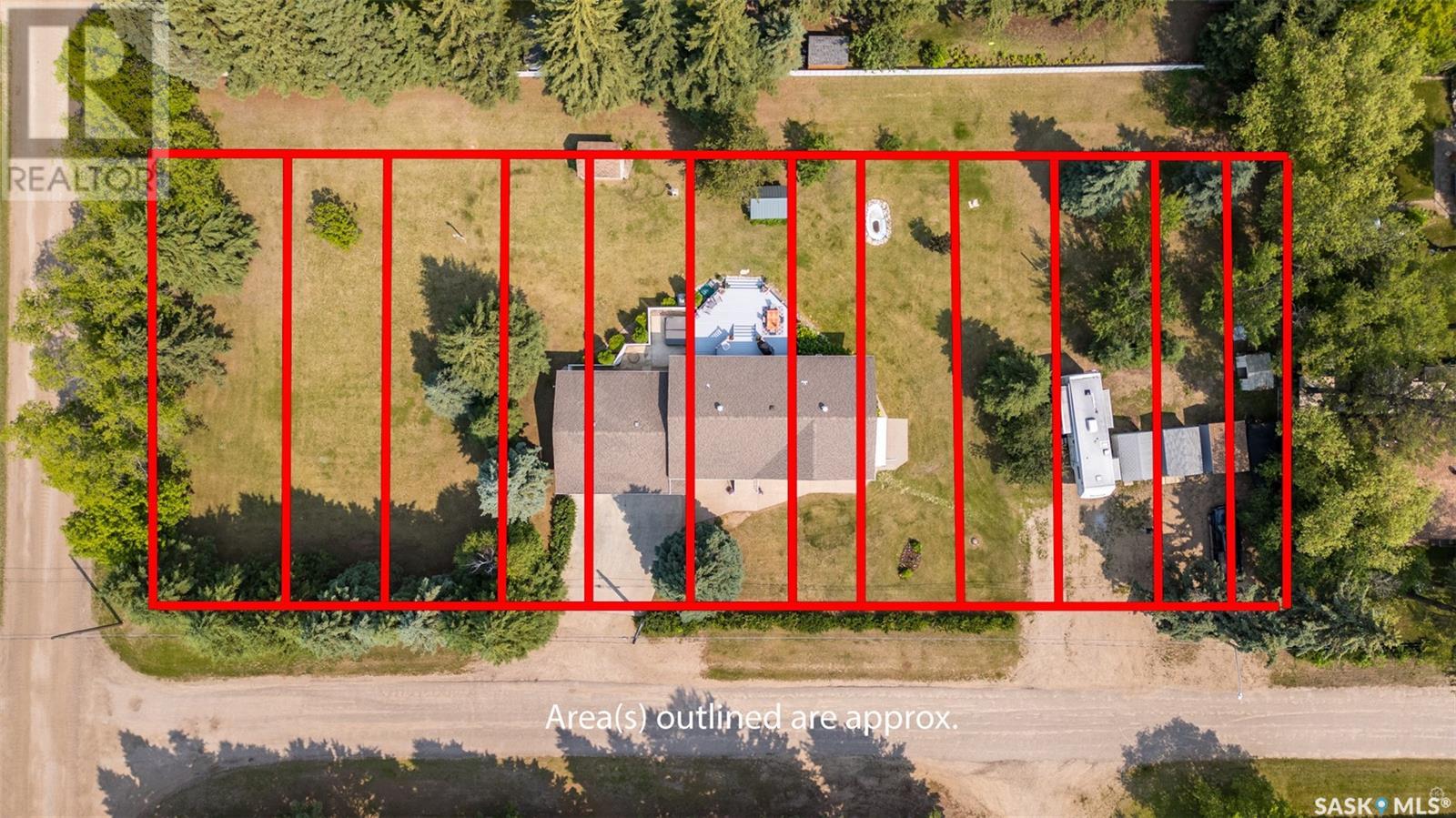452 11th Street Nw Prince Albert, Saskatchewan S6V 5R3
$494,500
Delightful 1,356 sqft bungalow set on a spacious 0.83 acre lot! The main floor features a cozy living room with south facing windows that flood the space with natural light. The spacious kitchen is equipped with stainless steel appliances, beautiful cabinetry, a sunshine ceiling light and an island that overlooks the adjacent dining area. From here, garden doors lead directly to a large two-tiered deck which is ideal for hosting or relaxing outdoors. The main floor also offers 3 generously sized bedrooms including the primary bedroom with its own 3 piece ensuite. To further accommodate daily needs, the home features a 4 piece main bathroom and an additional 3 piece bathroom. The fully finished basement provides a huge family room where you can enjoy movie and game nights, a 2 piece bathroom and a utility room with an updated hot water heater. Additionally, there is a convenient 1 bedroom and 1 bathroom non-regulation suite that adds flexibility for multi-generational living or potential rental income. Other notable features include central air conditioning and in-floor heat in the main floor 3 piece ensuite as well as the main floor kitchen and dining area. The yard is surrounded by mature trees which create a strong sense of privacy. There is also a patio area and a fire pit that provide ideal spots to relax and enjoy the tranquil surroundings. The property is served by a sandpoint well for water and two septic holding tanks for the sewer system. This home blends indoor comfort with outdoor charm on a generous lot. Don’t miss out! (id:44479)
Property Details
| MLS® Number | SK004196 |
| Property Type | Single Family |
| Neigbourhood | Nordale/Hazeldell |
| Features | Treed, Rectangular, Double Width Or More Driveway |
| Structure | Deck, Patio(s) |
Building
| Bathroom Total | 5 |
| Bedrooms Total | 4 |
| Appliances | Washer, Refrigerator, Dryer, Microwave, Alarm System, Window Coverings, Garage Door Opener Remote(s), Storage Shed, Stove |
| Architectural Style | Bungalow |
| Basement Development | Finished |
| Basement Type | Full (finished) |
| Constructed Date | 1989 |
| Cooling Type | Central Air Conditioning, Air Exchanger |
| Fire Protection | Alarm System |
| Heating Fuel | Natural Gas |
| Heating Type | Forced Air |
| Stories Total | 1 |
| Size Interior | 1356 Sqft |
| Type | House |
Parking
| Attached Garage | |
| Heated Garage | |
| Parking Space(s) | 6 |
Land
| Acreage | No |
| Landscape Features | Lawn, Underground Sprinkler |
| Size Frontage | 297 Ft ,4 In |
| Size Irregular | 0.83 |
| Size Total | 0.83 Ac |
| Size Total Text | 0.83 Ac |
Rooms
| Level | Type | Length | Width | Dimensions |
|---|---|---|---|---|
| Basement | Family Room | 21 ft ,3 in | 24 ft ,9 in | 21 ft ,3 in x 24 ft ,9 in |
| Basement | Other | 12 ft ,8 in | 8 ft ,10 in | 12 ft ,8 in x 8 ft ,10 in |
| Basement | 2pc Bathroom | 5 ft | 7 ft ,11 in | 5 ft x 7 ft ,11 in |
| Basement | Kitchen | 9 ft ,8 in | 8 ft ,10 in | 9 ft ,8 in x 8 ft ,10 in |
| Basement | Living Room | 12 ft ,9 in | 9 ft ,11 in | 12 ft ,9 in x 9 ft ,11 in |
| Basement | Bedroom | 10 ft ,4 in | 12 ft ,3 in | 10 ft ,4 in x 12 ft ,3 in |
| Basement | 4pc Bathroom | 6 ft ,5 in | 4 ft ,10 in | 6 ft ,5 in x 4 ft ,10 in |
| Main Level | 3pc Bathroom | 8 ft | 5 ft ,3 in | 8 ft x 5 ft ,3 in |
| Main Level | Primary Bedroom | 11 ft ,3 in | 10 ft ,11 in | 11 ft ,3 in x 10 ft ,11 in |
| Main Level | 3pc Ensuite Bath | 4 ft ,3 in | 9 ft ,7 in | 4 ft ,3 in x 9 ft ,7 in |
| Main Level | Bedroom | 9 ft ,9 in | 11 ft ,11 in | 9 ft ,9 in x 11 ft ,11 in |
| Main Level | Bedroom | 10 ft ,4 in | 11 ft ,11 in | 10 ft ,4 in x 11 ft ,11 in |
| Main Level | 4pc Bathroom | 7 ft ,3 in | 6 ft ,5 in | 7 ft ,3 in x 6 ft ,5 in |
| Main Level | Kitchen | 11 ft ,6 in | 10 ft ,6 in | 11 ft ,6 in x 10 ft ,6 in |
| Main Level | Dining Room | 9 ft ,2 in | 9 ft ,1 in | 9 ft ,2 in x 9 ft ,1 in |
| Main Level | Living Room | 12 ft ,1 in | 17 ft ,4 in | 12 ft ,1 in x 17 ft ,4 in |
https://www.realtor.ca/real-estate/28245568/452-11th-street-nw-prince-albert-nordalehazeldell
Interested?
Contact us for more information

Adam Schmalz
Associate Broker
2730-2nd Avenue West
Prince Albert, Saskatchewan
(306) 763-1133
(306) 763-0331

