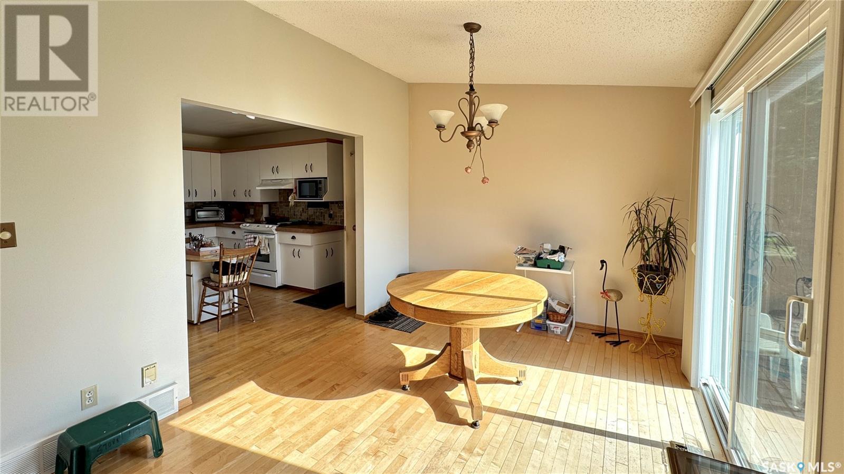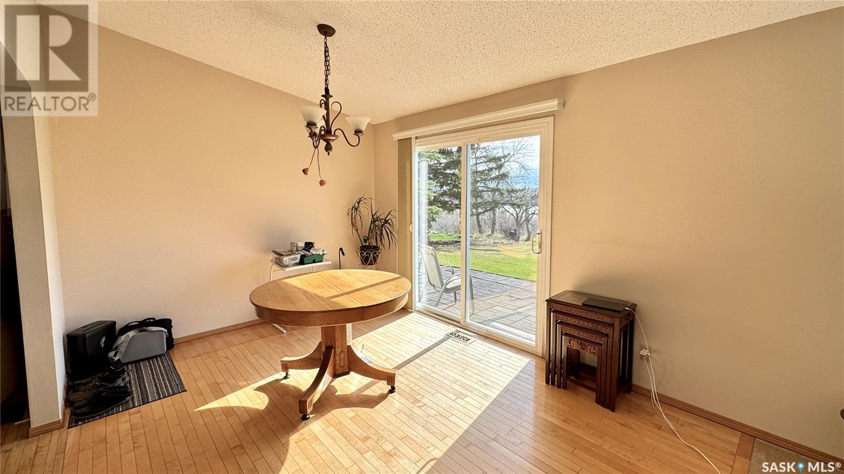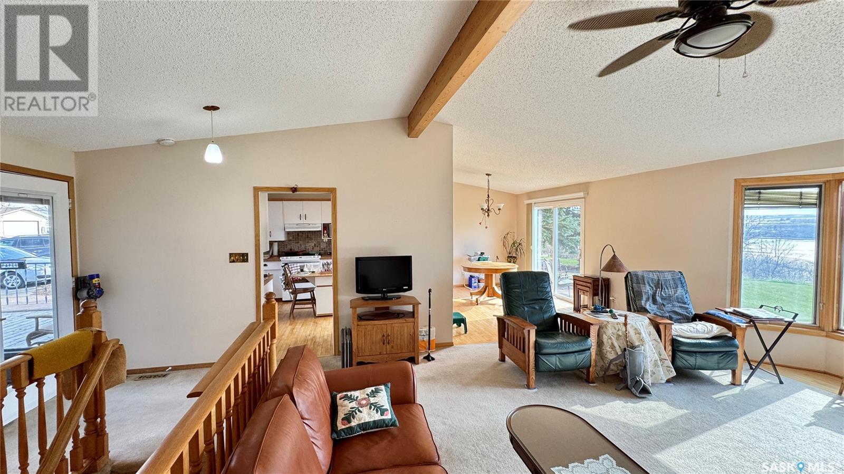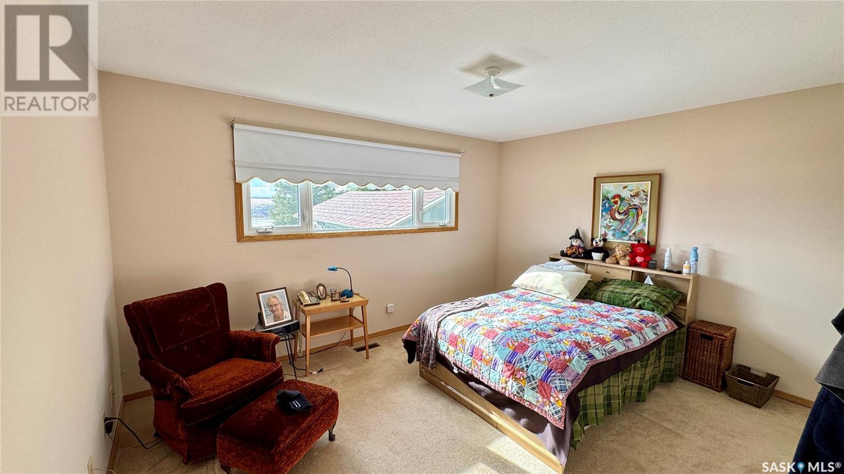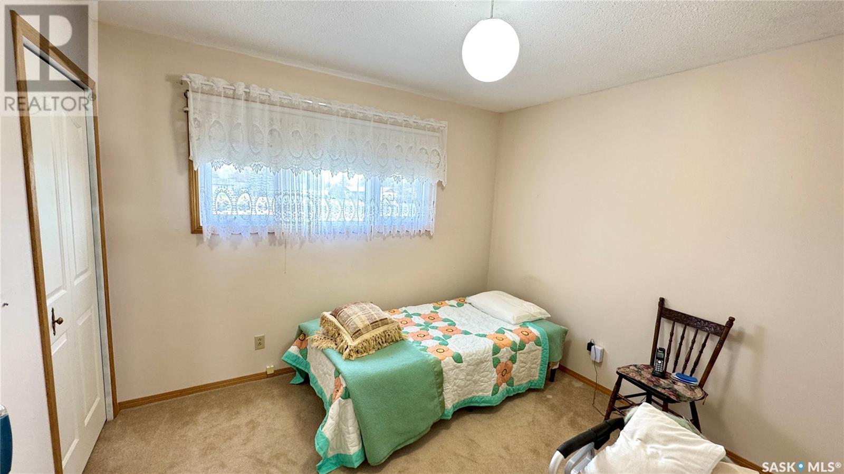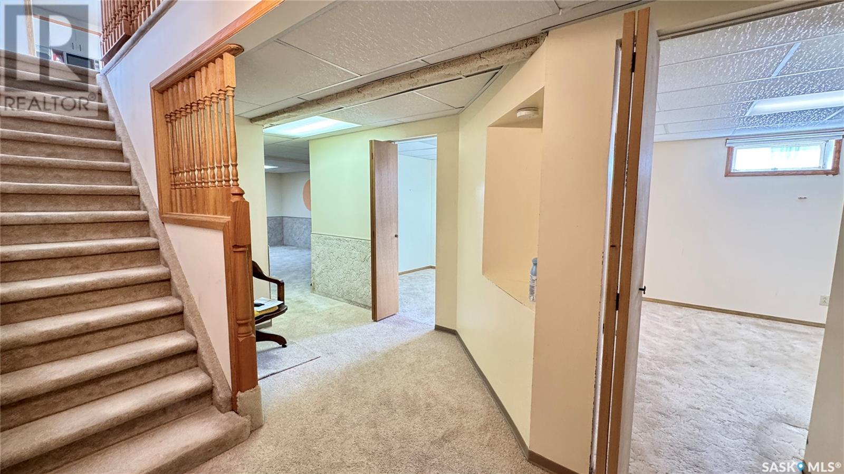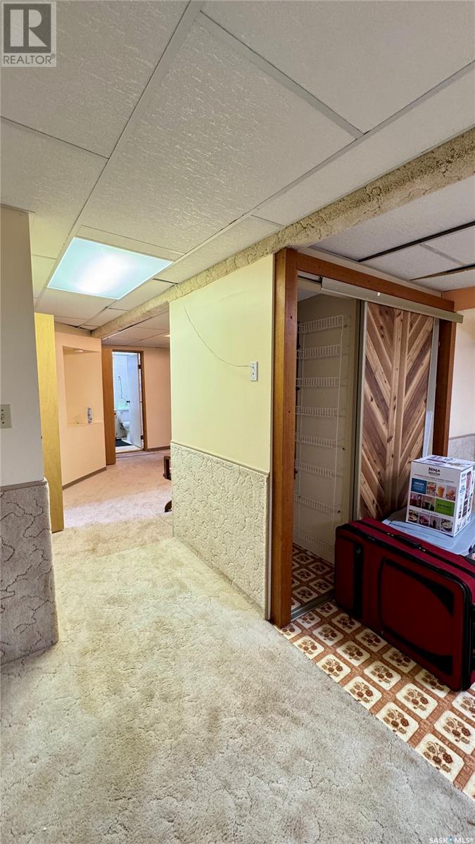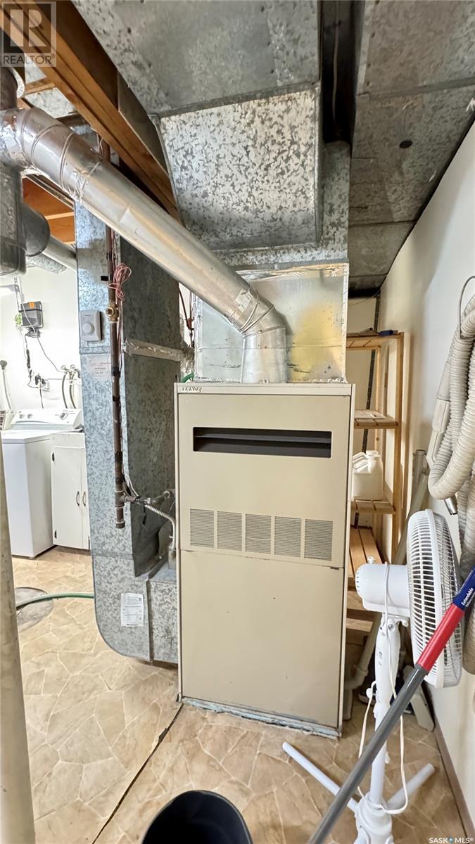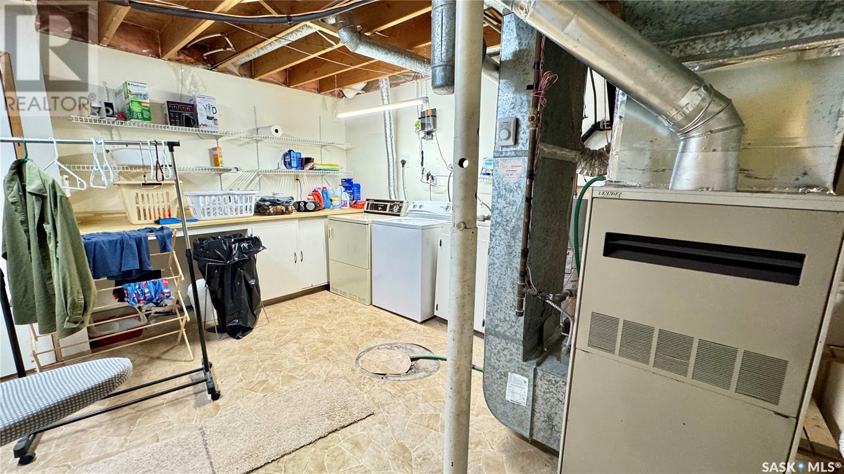45 Tufts Crescent Outlook, Saskatchewan S0L 2N0
$345,000
45 Tufts Crescent, Outlook, SK – RIVER VIEW BUNGALOW with Room to Grow! Welcome to this spacious and well-maintained bungalow in Outlook, Saskatchewan, offering beautiful WEST-FACING VIEWS OF THE SASKATCHEWAN RIVER. Built in 1973, this 1,369 sq ft home features 3 BEDROOMS on the main floor, including a primary bedroom with its own ENSUITE, and 2 additional bedrooms in the FULLY DEVELOPED BASEMENT plus a den or HOME OFFICE SPACE. Enjoy a vaulted ceiling and large picture window in the living room that fills the space with natural light and offers serene backyard and river views. The dining room opens through a large patio door to the backyard, perfect for entertaining or relaxing outdoors. The lower level includes a SPACIOUS FAMILY ROOM, 3-piece bathroom, and a large utility/laundry room offering plenty of storage space. Evergreen trees on both sides of the property provide privacy and natural beauty year-round. The home also features a SINGLE ATTACHED GARAGE, for added convenience. Located in a quiet crescent in the heart of Outlook, SK, this home combines comfortable living with stunning river valley scenery - ideal for families, retirees, or anyone looking to enjoy small-town charm with scenic views. Don’t miss this opportunity to own a river view home in a great location. Contact us today to book your private showing! (id:44479)
Property Details
| MLS® Number | SK004616 |
| Property Type | Single Family |
| Features | Treed, Rectangular, Double Width Or More Driveway |
| Structure | Deck |
Building
| Bathroom Total | 3 |
| Bedrooms Total | 5 |
| Appliances | Washer, Refrigerator, Satellite Dish, Dishwasher, Dryer, Window Coverings, Garage Door Opener Remote(s), Storage Shed, Stove |
| Architectural Style | Bungalow |
| Basement Development | Finished |
| Basement Type | Full (finished) |
| Constructed Date | 1973 |
| Cooling Type | Central Air Conditioning |
| Heating Fuel | Natural Gas |
| Heating Type | Forced Air |
| Stories Total | 1 |
| Size Interior | 1369 Sqft |
| Type | House |
Parking
| Attached Garage | |
| Parking Pad | |
| Parking Space(s) | 3 |
Land
| Acreage | No |
| Landscape Features | Lawn, Underground Sprinkler, Garden Area |
| Size Frontage | 72 Ft |
| Size Irregular | 10584.00 |
| Size Total | 10584 Sqft |
| Size Total Text | 10584 Sqft |
Rooms
| Level | Type | Length | Width | Dimensions |
|---|---|---|---|---|
| Basement | Laundry Room | 14 ft ,10 in | 15 ft | 14 ft ,10 in x 15 ft |
| Basement | Office | 6 ft ,10 in | 11 ft ,10 in | 6 ft ,10 in x 11 ft ,10 in |
| Basement | 3pc Bathroom | 8 ft ,8 in | 6 ft ,8 in | 8 ft ,8 in x 6 ft ,8 in |
| Basement | Bedroom | 10 ft ,2 in | 11 ft | 10 ft ,2 in x 11 ft |
| Basement | Bedroom | 11 ft ,8 in | 9 ft | 11 ft ,8 in x 9 ft |
| Basement | Family Room | 21 ft ,9 in | 18 ft ,8 in | 21 ft ,9 in x 18 ft ,8 in |
| Main Level | Foyer | 5 ft ,3 in | 5 ft ,10 in | 5 ft ,3 in x 5 ft ,10 in |
| Main Level | Living Room | 16 ft ,5 in | 16 ft | 16 ft ,5 in x 16 ft |
| Main Level | Kitchen | 13 ft ,4 in | 12 ft ,8 in | 13 ft ,4 in x 12 ft ,8 in |
| Main Level | Dining Room | 12 ft ,11 in | 10 ft ,3 in | 12 ft ,11 in x 10 ft ,3 in |
| Main Level | 4pc Bathroom | 7 ft ,6 in | 5 ft ,10 in | 7 ft ,6 in x 5 ft ,10 in |
| Main Level | Bedroom | 10 ft ,8 in | 10 ft ,6 in | 10 ft ,8 in x 10 ft ,6 in |
| Main Level | Bedroom | 13 ft ,8 in | 10 ft ,5 in | 13 ft ,8 in x 10 ft ,5 in |
| Main Level | Primary Bedroom | 12 ft | 11 ft ,8 in | 12 ft x 11 ft ,8 in |
| Main Level | 2pc Ensuite Bath | 5 ft | 4 ft | 5 ft x 4 ft |
https://www.realtor.ca/real-estate/28258084/45-tufts-crescent-outlook
Interested?
Contact us for more information
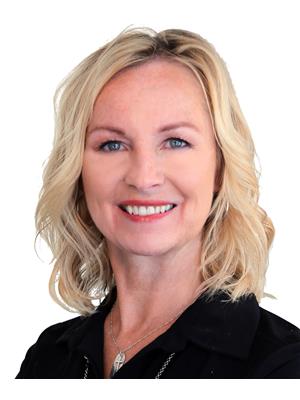
Benita Mcneill Realty P.c. Ltd.
Associate Broker
www.outlooklistings.com/

1106 8th St E
Saskatoon, Saskatchewan S7H 0S4
(306) 665-3600
(306) 665-3618













