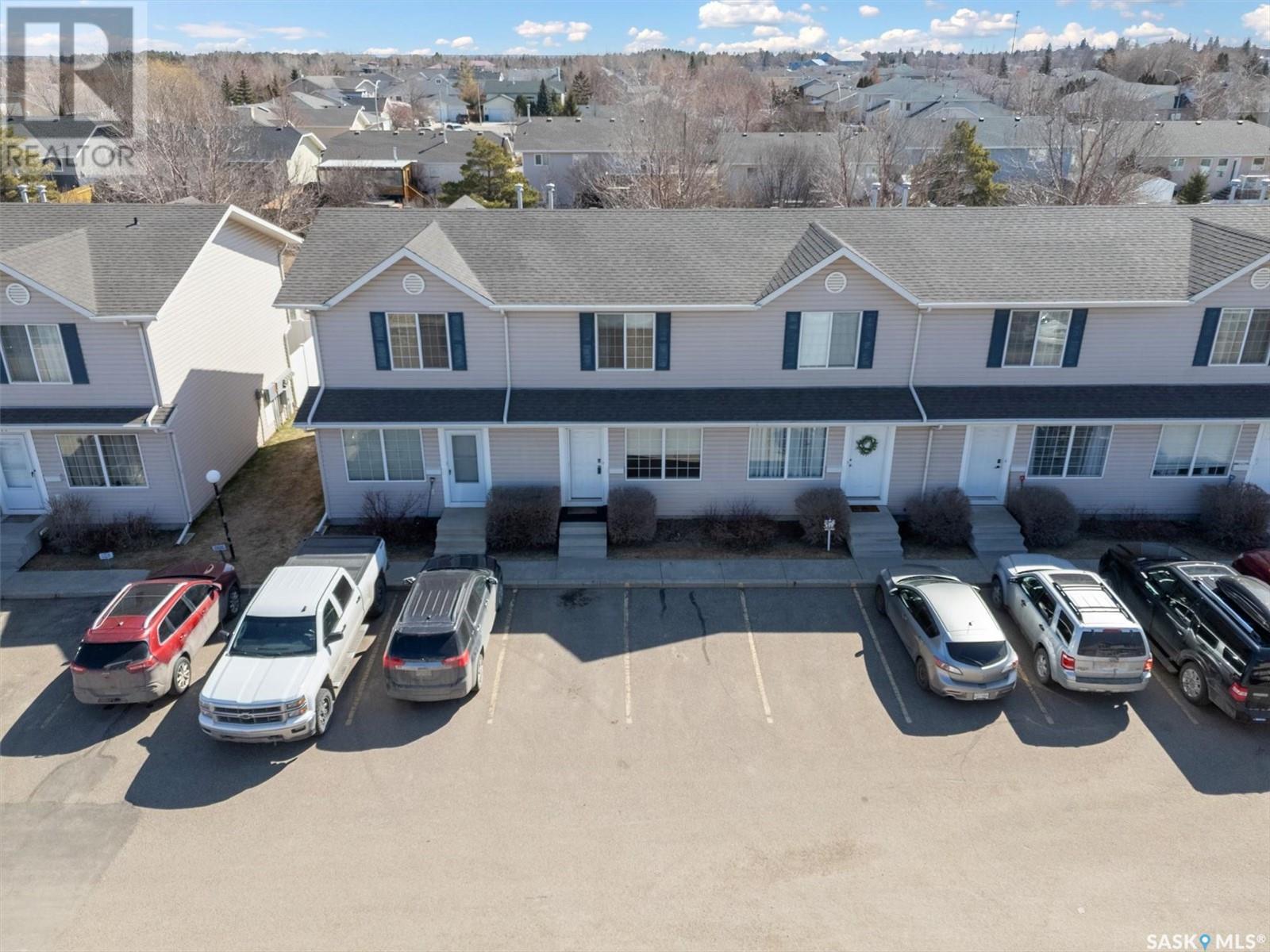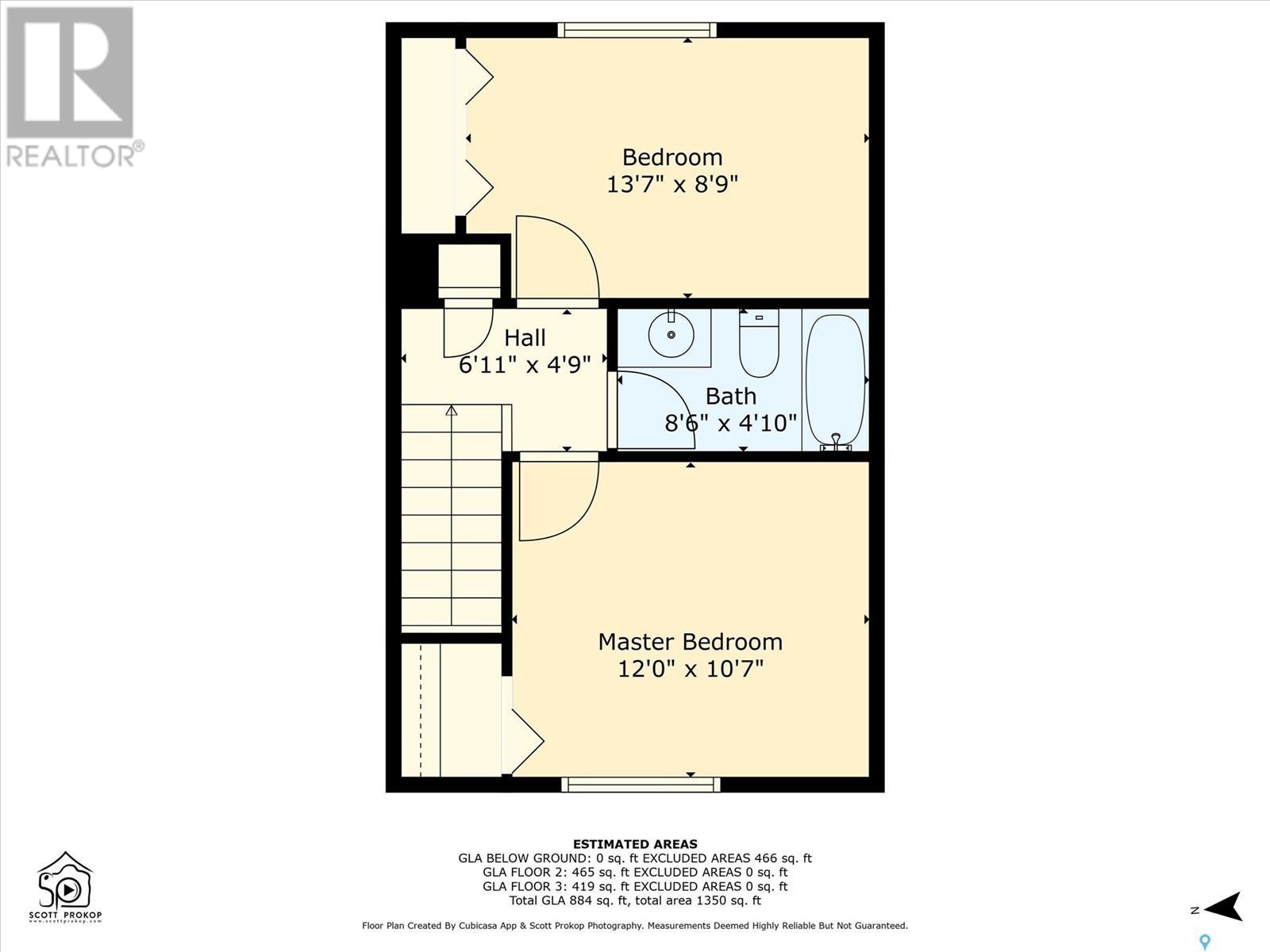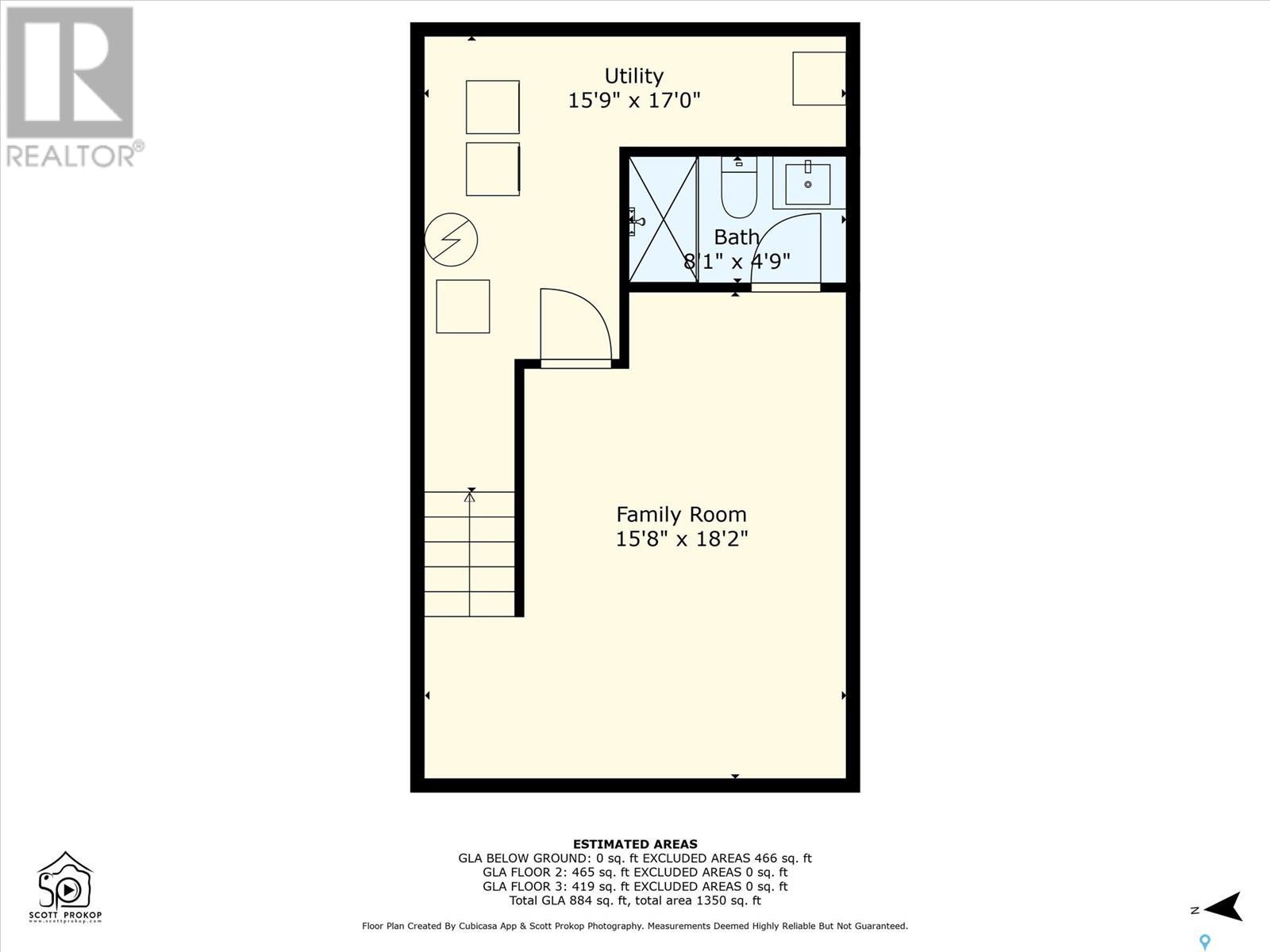45 809 Kristjanson Road Saskatoon, Saskatchewan S7S 1M8
$279,900Maintenance,
$350.82 Monthly
Maintenance,
$350.82 MonthlyWelcome to this fully developed two-storey townhouse offering great value, comfort, and convenience. Located in a well-maintained, pet-friendly complex, this unit comes with two parking stalls right out front and a private, partially fenced backyard patio, ideal for relaxing & entertaining. Inside, the home features two oversized bedrooms, each with generous closet space. The main floor includes a spacious living room with a pass-through to the kitchen, which is equipped with a pantry, movable island and stylish tile backsplash. The basement is fully finished with a large family room, a sleek 3-piece bathroom, and a roomy laundry/storage area. A newer water heater adds to the home's recent updates. This condo is perfectly situated for easy access to the U of S, Circle Drive, the North Bridge, schools, and shopping. Whether you're a first-time buyer, student, or investor, this is a smart opportunity in a prime location in the sought-after Silverspring neighbourhood, just steps from scenic riverbank trails and the protected beauty of the Northeast Swale. Presentation of offers is Friday, April 25th at 4pm. (id:44479)
Property Details
| MLS® Number | SK003222 |
| Property Type | Single Family |
| Neigbourhood | Silverspring |
| Community Features | Pets Allowed With Restrictions |
| Structure | Patio(s) |
Building
| Bathroom Total | 2 |
| Bedrooms Total | 2 |
| Appliances | Washer, Refrigerator, Dryer, Microwave, Freezer, Window Coverings, Stove |
| Architectural Style | 2 Level |
| Basement Development | Finished |
| Basement Type | Full (finished) |
| Constructed Date | 2002 |
| Cooling Type | Central Air Conditioning |
| Heating Fuel | Natural Gas |
| Heating Type | Forced Air |
| Stories Total | 2 |
| Size Interior | 945 Sqft |
| Type | Row / Townhouse |
Parking
| Surfaced | 2 |
| Other | |
| None | |
| Parking Space(s) | 2 |
Land
| Acreage | No |
| Fence Type | Partially Fenced |
| Landscape Features | Lawn |
Rooms
| Level | Type | Length | Width | Dimensions |
|---|---|---|---|---|
| Second Level | Bedroom | 9 ft | 13 ft ,9 in | 9 ft x 13 ft ,9 in |
| Second Level | Bedroom | 10 ft ,8 in | 12 ft ,3 in | 10 ft ,8 in x 12 ft ,3 in |
| Second Level | 4pc Bathroom | 5 ft | 8 ft ,5 in | 5 ft x 8 ft ,5 in |
| Basement | Family Room | 11 ft ,9 in | 17 ft ,7 in | 11 ft ,9 in x 17 ft ,7 in |
| Basement | 3pc Bathroom | 5 ft | 8 ft | 5 ft x 8 ft |
| Basement | Laundry Room | 7 ft | 11 ft ,5 in | 7 ft x 11 ft ,5 in |
| Basement | Storage | 4 ft ,2 in | 8 ft | 4 ft ,2 in x 8 ft |
| Main Level | Foyer | 4 ft ,1 in | 4 ft ,3 in | 4 ft ,1 in x 4 ft ,3 in |
| Main Level | Living Room | 12 ft ,3 in | 14 ft ,9 in | 12 ft ,3 in x 14 ft ,9 in |
| Main Level | Kitchen | 12 ft ,9 in | 12 ft ,5 in | 12 ft ,9 in x 12 ft ,5 in |
| Main Level | Storage | 2 ft ,9 in | 7 ft ,8 in | 2 ft ,9 in x 7 ft ,8 in |
https://www.realtor.ca/real-estate/28192310/45-809-kristjanson-road-saskatoon-silverspring
Interested?
Contact us for more information

Chris May
Salesperson

#250 1820 8th Street East
Saskatoon, Saskatchewan S7H 0T6
(306) 242-6000
(306) 956-3356


































