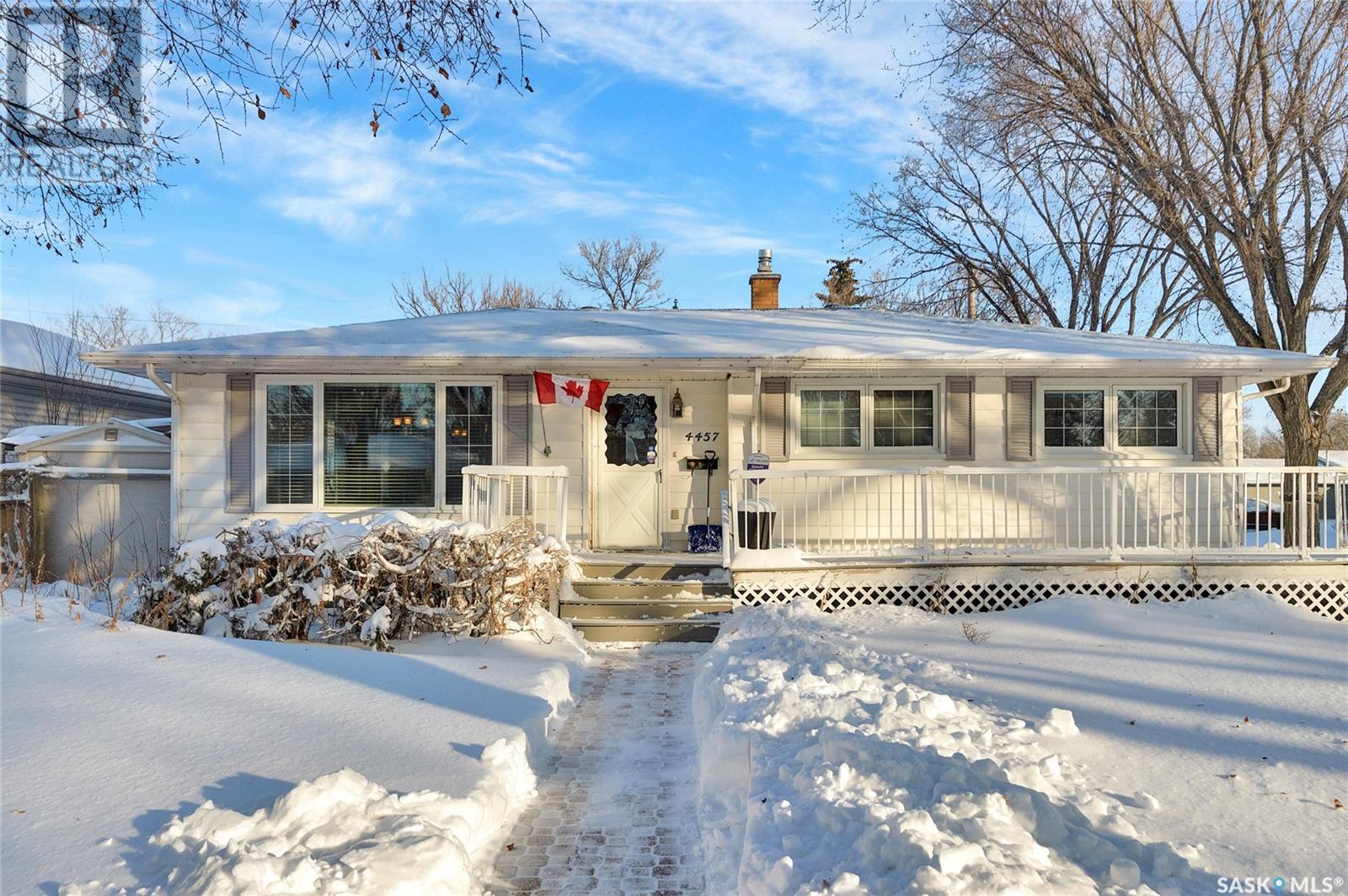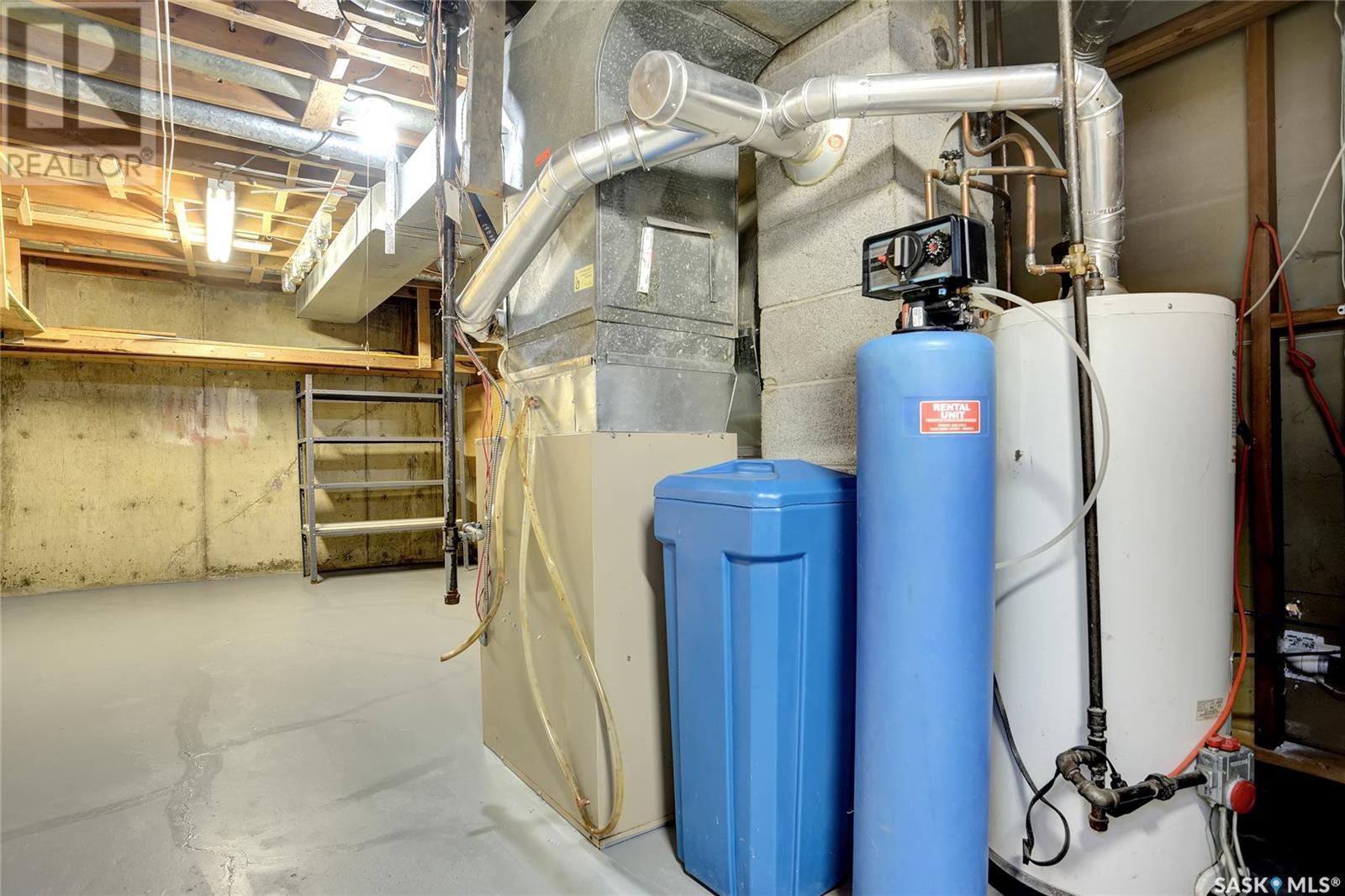Email: frazer.will@willrealtysk.ca / Call: (306) 548-2101
4457 Acadia Drive Regina, Saskatchewan S4S 4T5
3 Bedroom
2 Bathroom
1024 sqft
Bungalow
Central Air Conditioning
Forced Air
Lawn
$299,900
Nicely maintained three bedroom bungalow located in Whitmore Park close to schools, shopping and restaurants. Great street appeal with deck off front. Spacious living room & dining room. Kitchen features loads of cabinetry. Three bedrooms upstairs plus updated bathroom. Basement has large recroom area, den, 3/4 bathroom plus laundry/storage room. Screened in sunroom off back door. Good sized backyard. (id:44479)
Property Details
| MLS® Number | SK988616 |
| Property Type | Single Family |
| Neigbourhood | Whitmore Park |
| Features | Treed, Rectangular |
Building
| Bathroom Total | 2 |
| Bedrooms Total | 3 |
| Appliances | Refrigerator, Dishwasher, Storage Shed, Stove |
| Architectural Style | Bungalow |
| Basement Development | Partially Finished |
| Basement Type | Full (partially Finished) |
| Constructed Date | 1959 |
| Cooling Type | Central Air Conditioning |
| Heating Fuel | Natural Gas |
| Heating Type | Forced Air |
| Stories Total | 1 |
| Size Interior | 1024 Sqft |
| Type | House |
Parking
| None | |
| Parking Space(s) | 4 |
Land
| Acreage | No |
| Fence Type | Partially Fenced |
| Landscape Features | Lawn |
| Size Irregular | 6825.00 |
| Size Total | 6825 Sqft |
| Size Total Text | 6825 Sqft |
Rooms
| Level | Type | Length | Width | Dimensions |
|---|---|---|---|---|
| Basement | Other | 10'6" x 24'6" | ||
| Basement | Den | 10'6" x 11'8" | ||
| Basement | 3pc Bathroom | Measurements not available | ||
| Main Level | Living Room | 11'6" x 15'5" | ||
| Main Level | Dining Room | 9' x 9'5" | ||
| Main Level | Kitchen | 10' x 11'6" | ||
| Main Level | Bedroom | 11' x 13' | ||
| Main Level | Bedroom | 9' x 11'6" | ||
| Main Level | Bedroom | 8'2" x 10' | ||
| Main Level | 4pc Bathroom | Measurements not available |
https://www.realtor.ca/real-estate/27676220/4457-acadia-drive-regina-whitmore-park
Interested?
Contact us for more information

Murray Dollard
Salesperson
www.dollard.com/

RE/MAX Crown Real Estate
2350 - 2nd Avenue
Regina, Saskatchewan S4R 1A6
2350 - 2nd Avenue
Regina, Saskatchewan S4R 1A6
(306) 791-7666
(306) 565-0088
https://remaxregina.ca/
































