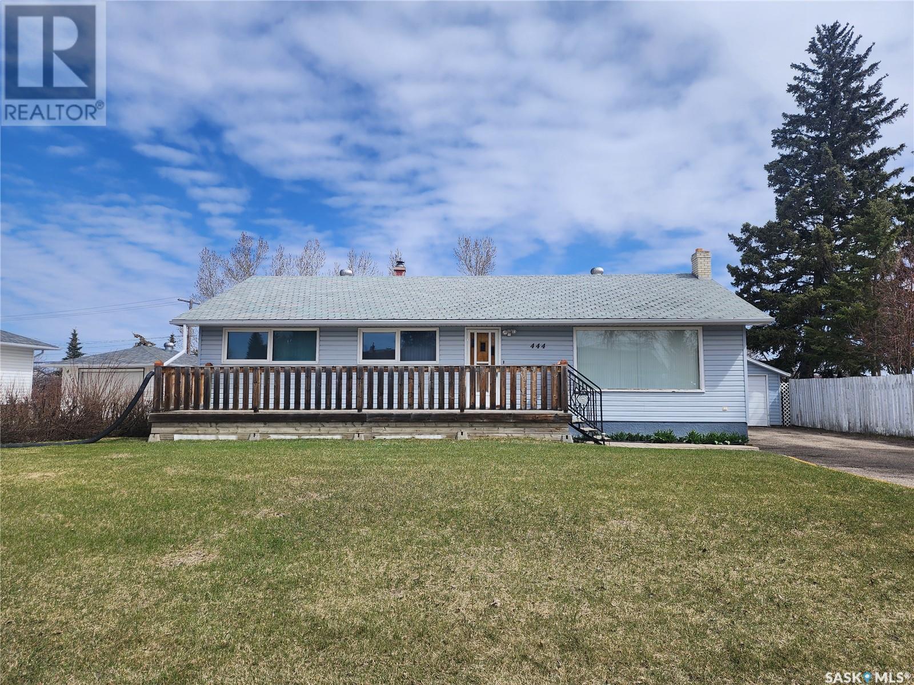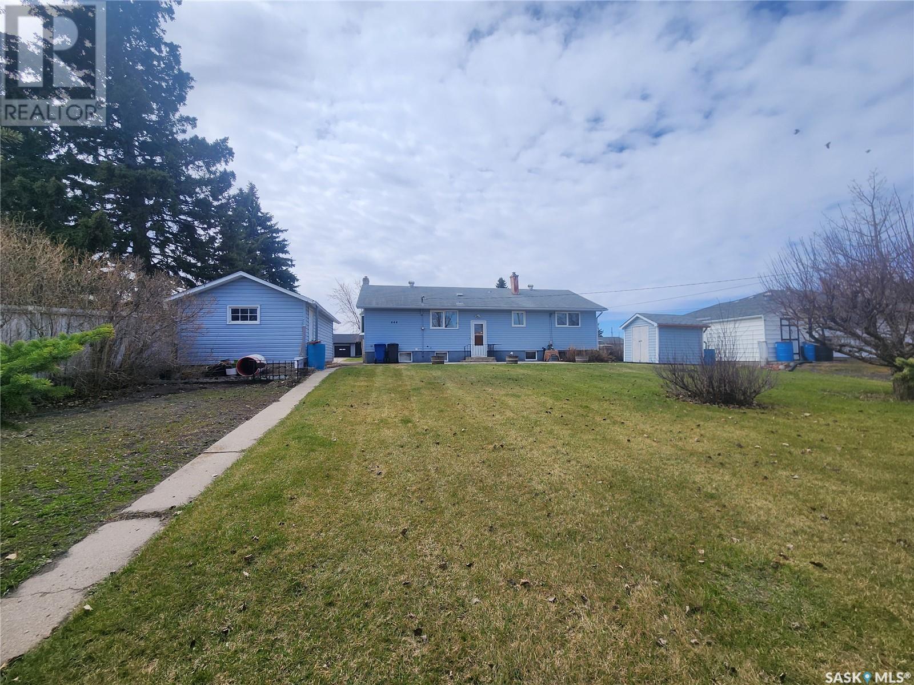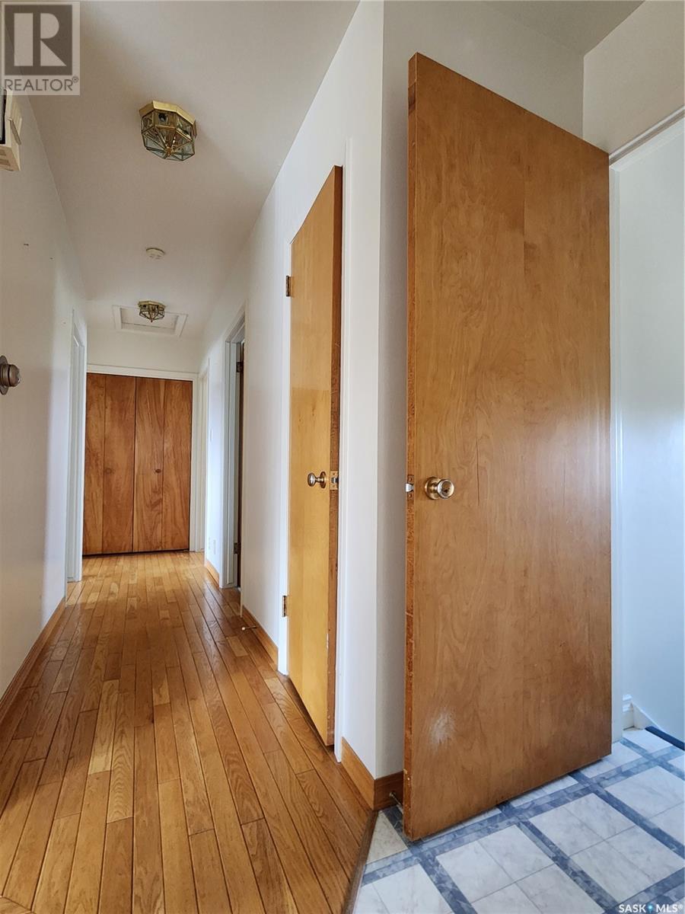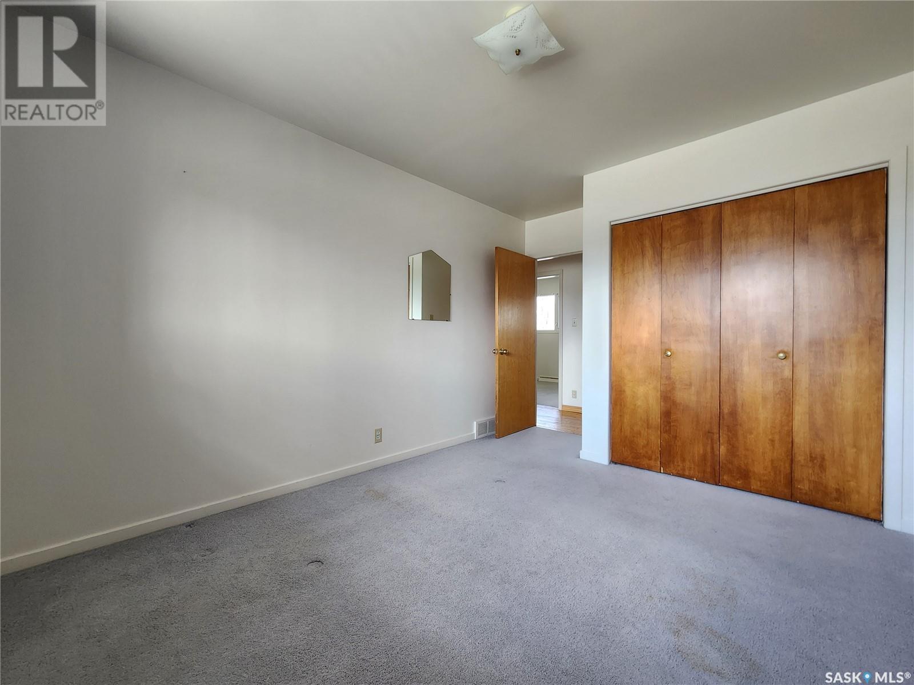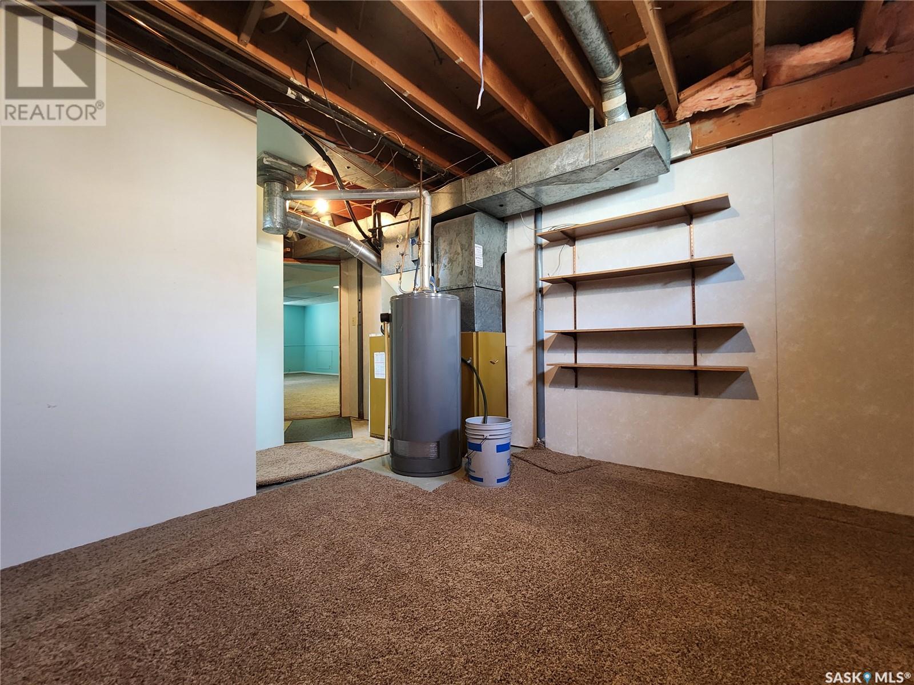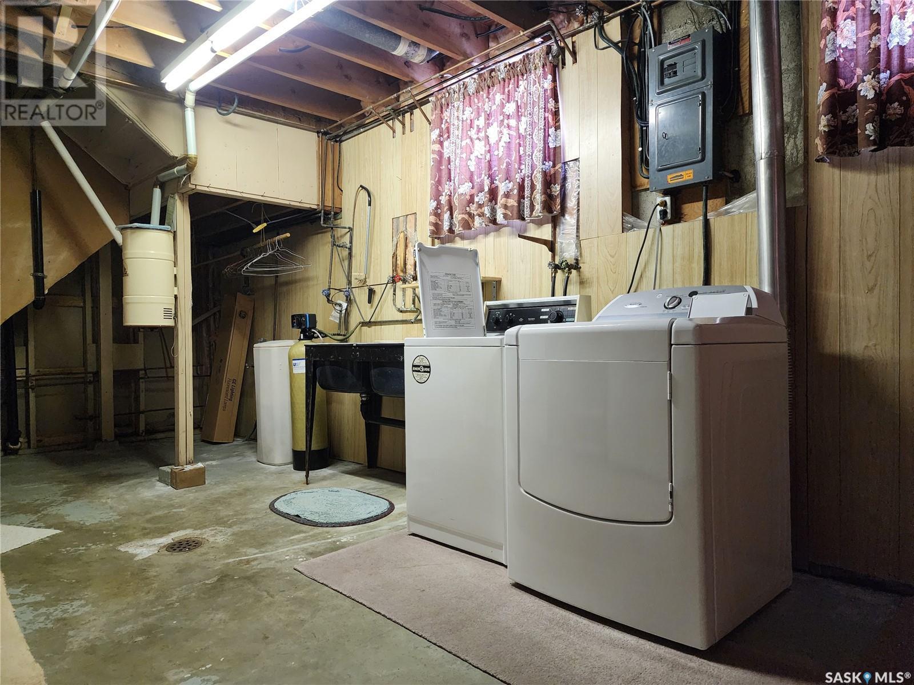444 10th Avenue W Melville, Saskatchewan S0A 2P0
$230,000
Welcome to 444 10th Ave West, Melville. This 4-bedroom, 2-bathroom home offers 1288 sq. ft. of well-designed living space on an oversized lot. Step inside to a bright, inviting main floor with gorgeous hardwood floors and a functional layout ideal for everyday living and entertaining. Enjoy meals in the eat-in kitchen or the separate dining area, complete with a convenient pass-through. The main level also features a spacious living room, three generous bedrooms, and a full 4-piece bathroom. Downstairs, the fully finished basement provides even more space with a large family room, a 4th bedroom, 3-piece bath, laundry room, utility room and plenty of storage. Step out the rear entrance to a nicely landscaped backyard featuring a patio, garden space, and a handy storage shed — perfect for relaxing or hosting gatherings. Additional features include central air and central vacuum. (id:44479)
Property Details
| MLS® Number | SK004534 |
| Property Type | Single Family |
| Features | Treed, Lane, Rectangular |
| Structure | Deck, Patio(s) |
Building
| Bathroom Total | 2 |
| Bedrooms Total | 4 |
| Appliances | Washer, Refrigerator, Dishwasher, Dryer, Window Coverings, Garage Door Opener Remote(s), Hood Fan, Storage Shed, Stove |
| Architectural Style | Bungalow |
| Basement Type | Full |
| Constructed Date | 1962 |
| Cooling Type | Central Air Conditioning |
| Fireplace Fuel | Wood |
| Fireplace Present | Yes |
| Fireplace Type | Conventional |
| Heating Fuel | Natural Gas |
| Heating Type | Forced Air |
| Stories Total | 1 |
| Size Interior | 1288 Sqft |
| Type | House |
Parking
| Detached Garage | |
| Parking Space(s) | 2 |
Land
| Acreage | No |
| Landscape Features | Lawn, Garden Area |
| Size Frontage | 75 Ft |
| Size Irregular | 10500.00 |
| Size Total | 10500 Sqft |
| Size Total Text | 10500 Sqft |
Rooms
| Level | Type | Length | Width | Dimensions |
|---|---|---|---|---|
| Basement | Family Room | 32 ft ,8 in | 12 ft ,6 in | 32 ft ,8 in x 12 ft ,6 in |
| Basement | Bedroom | 12 ft ,5 in | 10 ft ,6 in | 12 ft ,5 in x 10 ft ,6 in |
| Basement | 3pc Bathroom | 6 ft ,10 in | 6 ft ,1 in | 6 ft ,10 in x 6 ft ,1 in |
| Basement | Laundry Room | 12 ft ,9 in | 21 ft ,6 in | 12 ft ,9 in x 21 ft ,6 in |
| Basement | Other | 12 ft ,9 in | 10 ft ,6 in | 12 ft ,9 in x 10 ft ,6 in |
| Main Level | Kitchen | 15 ft ,5 in | 9 ft | 15 ft ,5 in x 9 ft |
| Main Level | Dining Room | 14 ft ,1 in | 9 ft ,4 in | 14 ft ,1 in x 9 ft ,4 in |
| Main Level | Living Room | 16 ft ,4 in | 11 ft ,5 in | 16 ft ,4 in x 11 ft ,5 in |
| Main Level | Foyer | 4 ft | 6 ft ,5 in | 4 ft x 6 ft ,5 in |
| Main Level | Bedroom | 9 ft ,10 in | 11 ft ,3 in | 9 ft ,10 in x 11 ft ,3 in |
| Main Level | Bedroom | 12 ft ,9 in | 11 ft ,7 in | 12 ft ,9 in x 11 ft ,7 in |
| Main Level | Bedroom | 11 ft ,7 in | 9 ft ,3 in | 11 ft ,7 in x 9 ft ,3 in |
| Main Level | 4pc Bathroom | 7 ft ,4 in | 9 ft ,3 in | 7 ft ,4 in x 9 ft ,3 in |
https://www.realtor.ca/real-estate/28255679/444-10th-avenue-w-melville
Interested?
Contact us for more information
Tammy Wandy
Salesperson
(306) 786-6740
100-1911 E Truesdale Drive
Regina, Saskatchewan S4V 2N1
(306) 359-1900

