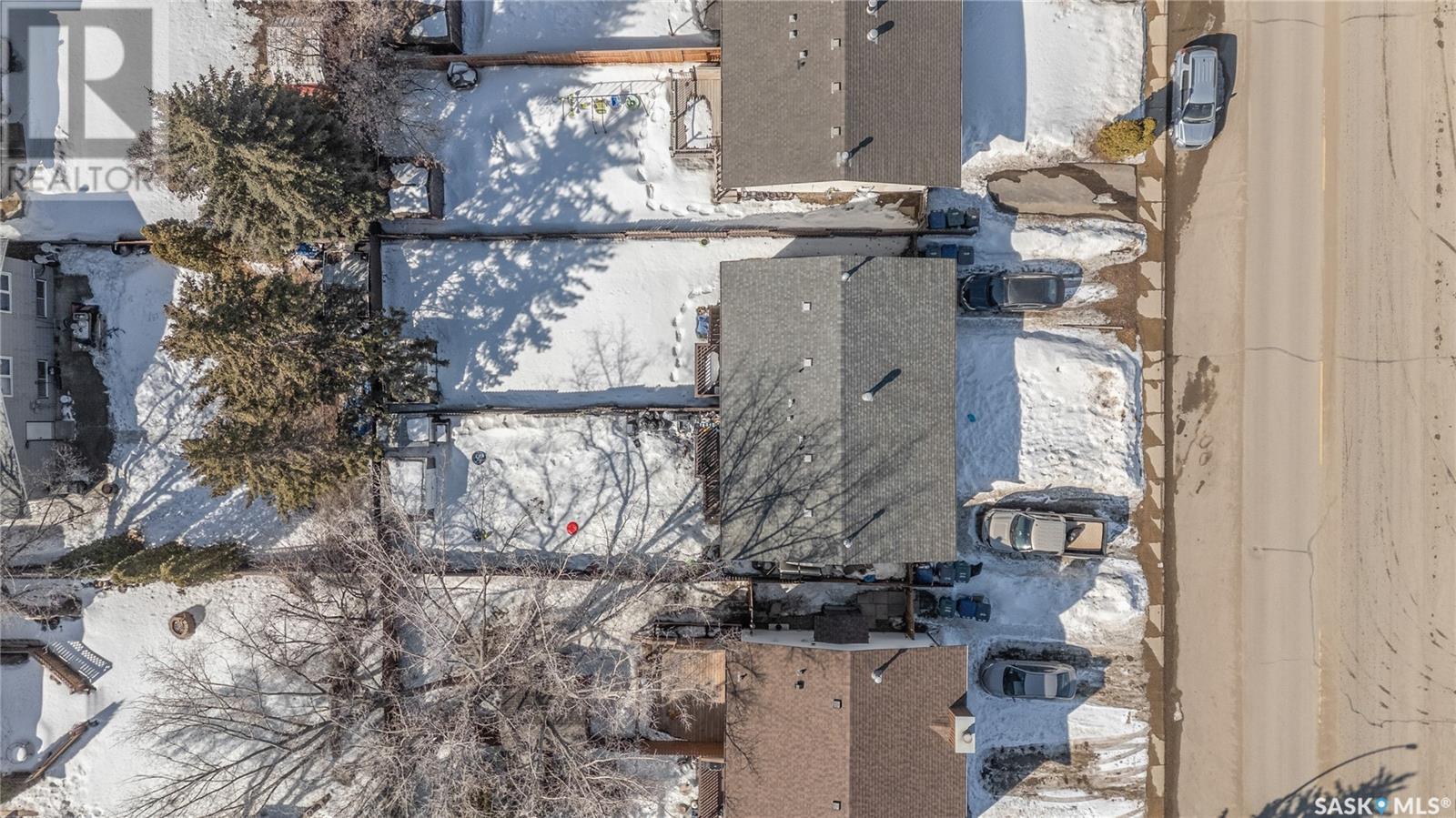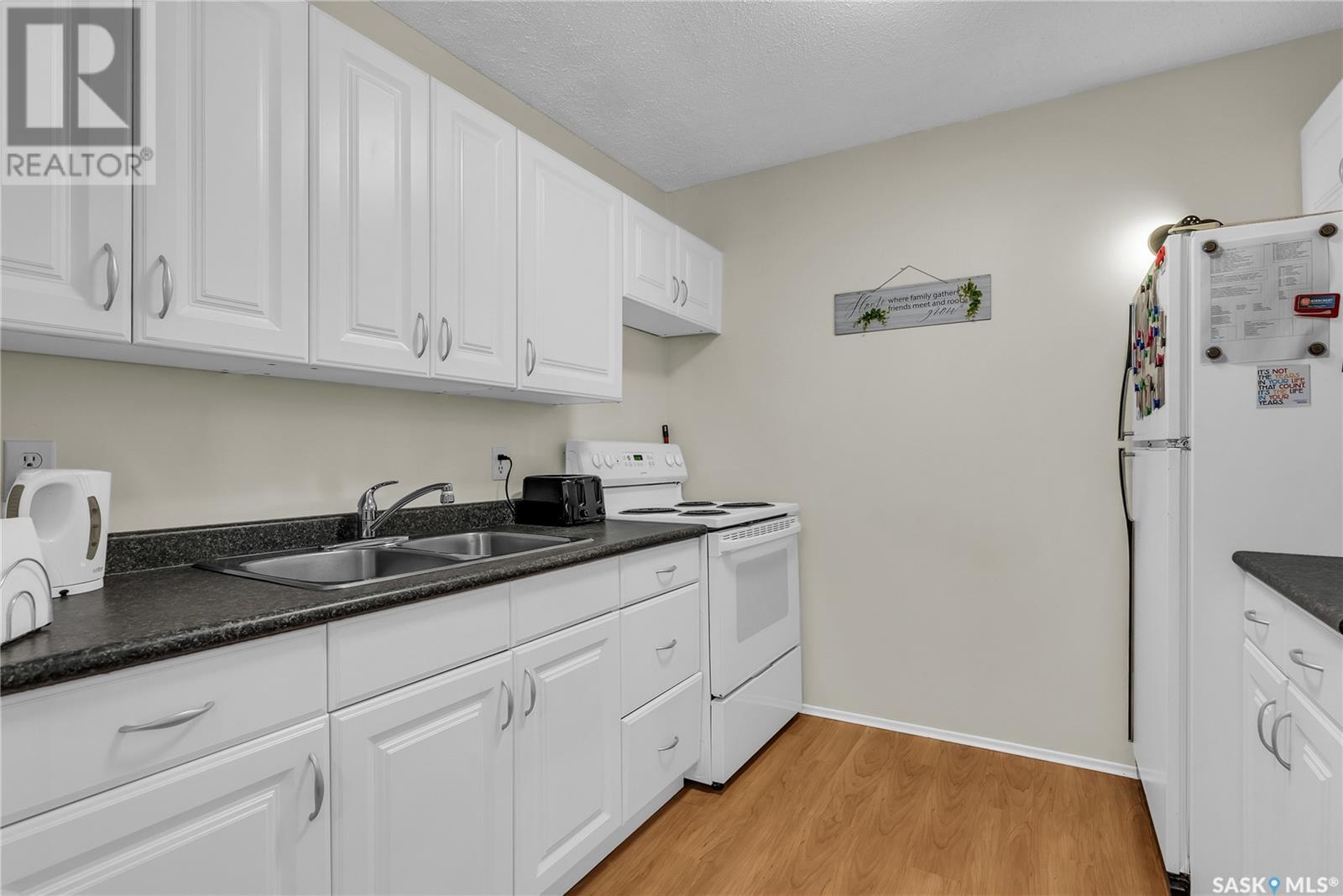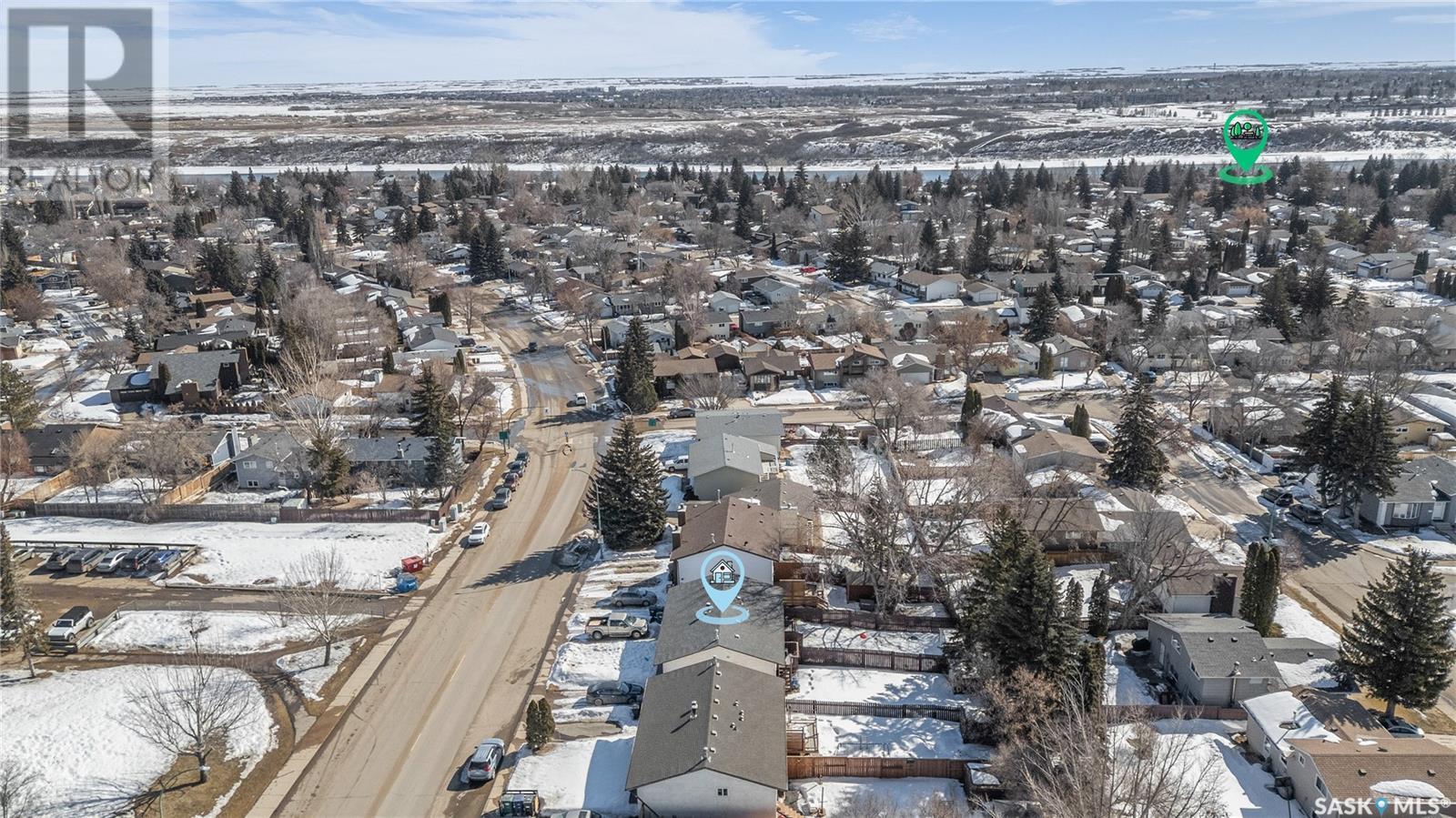435 Redberry Road Saskatoon, Saskatchewan S7K 4L2
$525,000
Well-maintained duplex in Lawson Heights, located directly across from the public school and close to all amenities. This clean, updated property features two fully developed sides—each offering 3 bedrooms, 2 bathrooms, and a den (could be another bedroom). Upgrades throughout the last several years to furnaces, water heaters, PVC windows, updated flooring, white kitchen cabinets. Side A also includes a wood-burning fireplace. Side B has a dishwasher. Great tenants on both sides to assume. Leases in place to assume with $1700 + $1450 per month rents. Tenants pay their own utilities. A fantastic opportunity for investors to cash flow with a revenue-generating property in a desirable location! (id:44479)
Property Details
| MLS® Number | SK999831 |
| Property Type | Single Family |
| Neigbourhood | Lawson Heights |
Building
| Bathroom Total | 4 |
| Bedrooms Total | 6 |
| Appliances | Washer, Refrigerator, Dryer, Stove |
| Architectural Style | Bi-level |
| Basement Development | Finished |
| Basement Type | Full (finished) |
| Constructed Date | 1978 |
| Heating Fuel | Natural Gas |
| Heating Type | Forced Air |
| Size Interior | 1186 Sqft |
| Type | House |
Parking
| Gravel | |
| Parking Space(s) | 2 |
Land
| Acreage | No |
| Fence Type | Fence |
| Landscape Features | Lawn |
| Size Frontage | 55 Ft |
| Size Irregular | 110.00 |
| Size Total | 110 Sqft |
| Size Total Text | 110 Sqft |
Rooms
| Level | Type | Length | Width | Dimensions |
|---|---|---|---|---|
| Basement | Bedroom | 8' x 10'8 | ||
| Basement | Bedroom | 8'8 x 12'3 | ||
| Basement | Bedroom | 8'5 x 10'6 | ||
| Basement | 4pc Bathroom | Measurements not available | ||
| Basement | Bedroom | 8' x 10'8 | ||
| Basement | Bedroom | 8'8 x 12'3 | ||
| Basement | Bedroom | 8'5 x 10'6 | ||
| Basement | 4pc Bathroom | Measurements not available | ||
| Main Level | Living Room | 12'4 x 12'5 | ||
| Main Level | Kitchen | 8'9 x 8'7 | ||
| Main Level | Dining Room | 10'4 x 8' | ||
| Main Level | Den | 7' x 8'3 | ||
| Main Level | 2pc Bathroom | Measurements not available | ||
| Main Level | Laundry Room | 5'4 x 7'4 | ||
| Main Level | Living Room | 12'4 x 12'5 | ||
| Main Level | Kitchen | 8'9 x 8'7 | ||
| Main Level | Dining Room | 10'4 x 8' | ||
| Main Level | Den | 7' x 8'3 | ||
| Main Level | 2pc Bathroom | Measurements not available | ||
| Main Level | Laundry Room | Measurements not available |
https://www.realtor.ca/real-estate/28080232/435-redberry-road-saskatoon-lawson-heights
Interested?
Contact us for more information

Kevin Leuschen Realty Prof. Corp.
Salesperson
https://www.kevinleuschen.ca/

200-301 1st Avenue North
Saskatoon, Saskatchewan S7K 1X5
(306) 652-2882




























