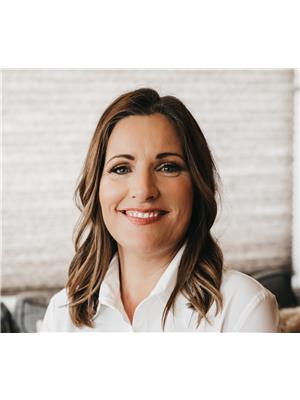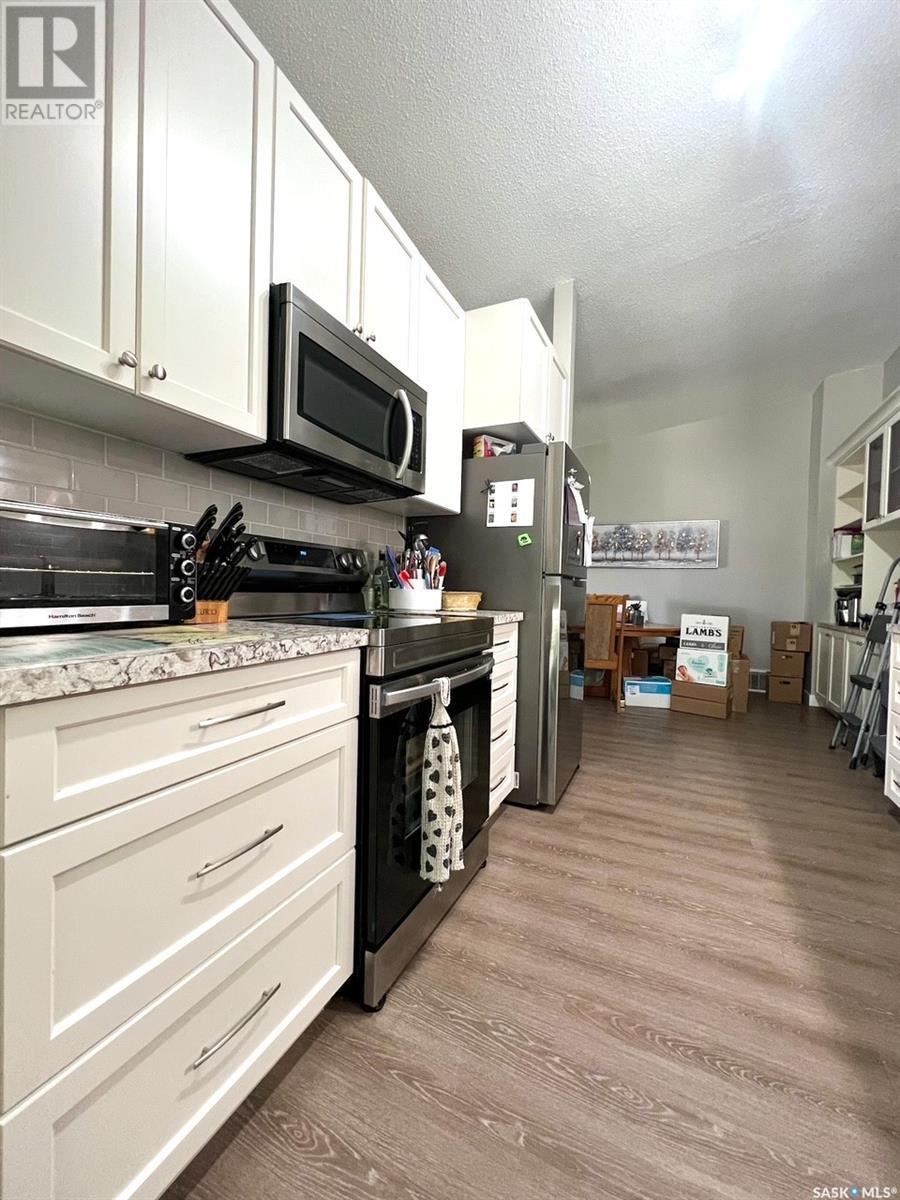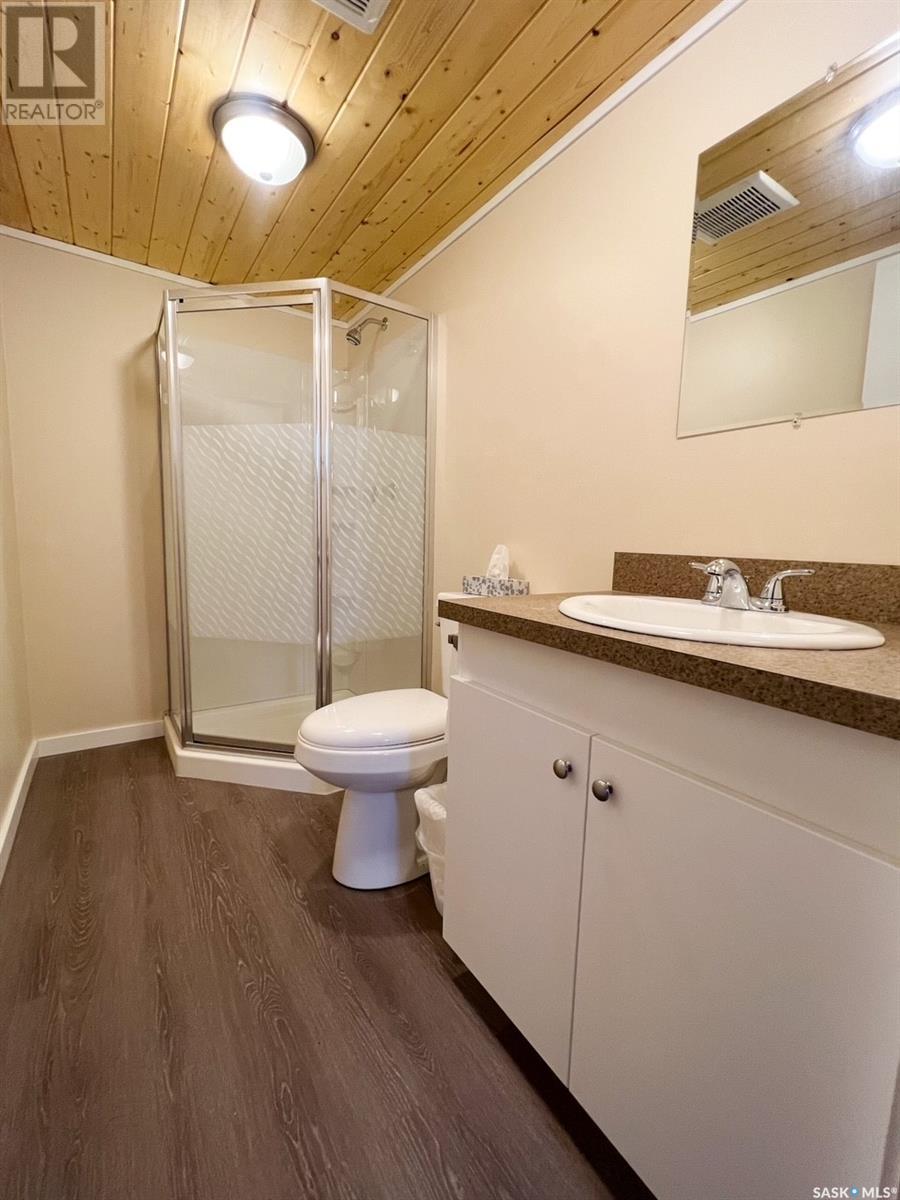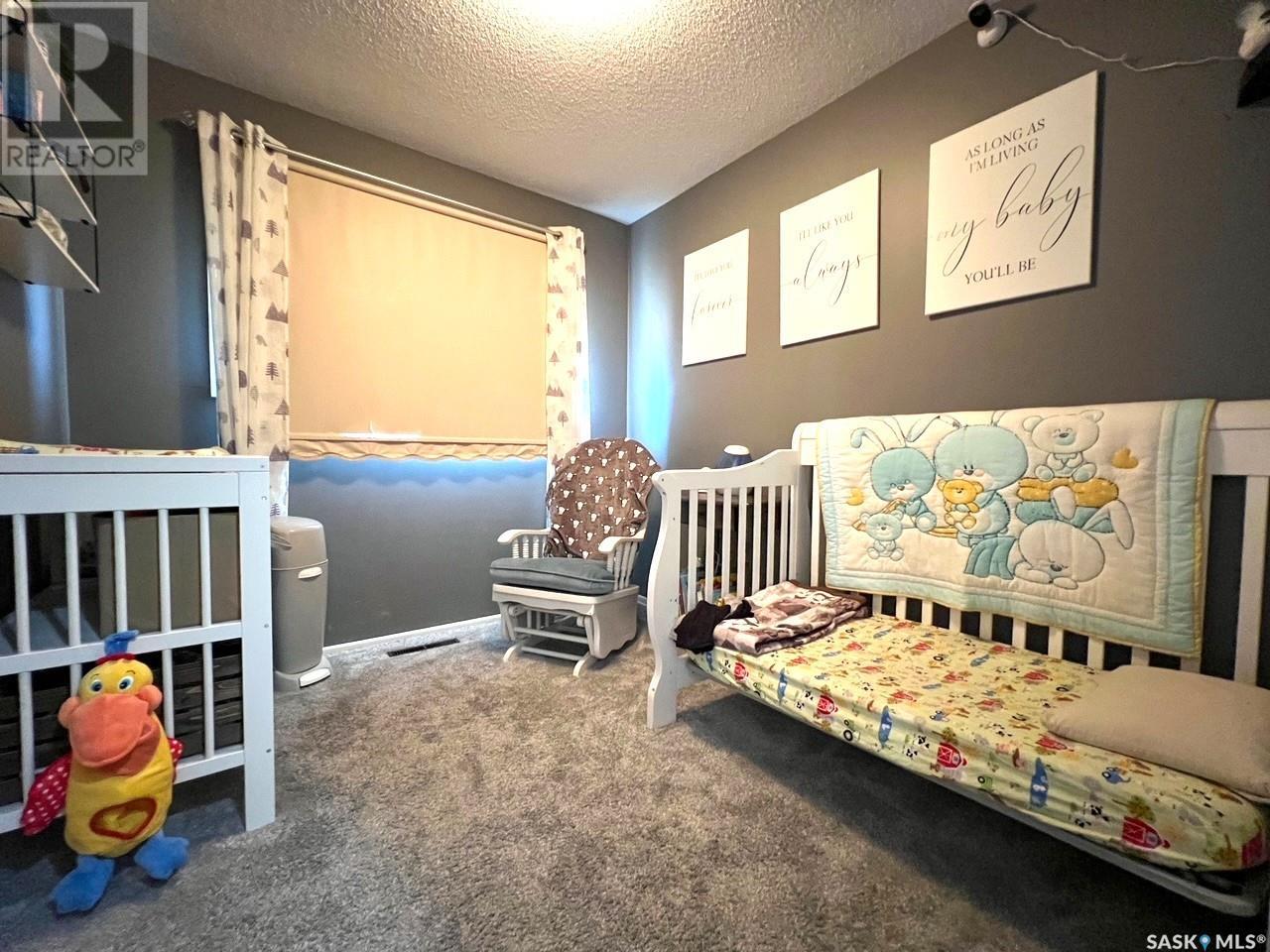435/439 7th Avenue Ne Swift Current, Saskatchewan S9H 2N6
$393,000
Full duplex ( both units ) for sale with a creek view and the scenic walking path just 10 steps away. Excellent location with many options: live in 1 side and rent out the other side to help with the mortgage payment, live in 1 side and have Mom and Dad live right beside you or buy as an investment property and be the proud landlord of a revenue generating investment in the highly desirable NE neighborhood. Each side rents for $1350 plus tenants pay all utilities. Both units have 1140 square feet on the main floor and the same square footage in the basement. They each feature 3 bedrooms on the main floor, 2 bathrooms, all new PVC windows, loft ceilings, large dining rooms with built in cabinetry, central air conditioning and full basements with high ceilings and large windows, You will appreciate that each side is private and have patio doors leading out onto concrete decks, fully fenced in backyards and both face the creek view. The north unit has had many updates done to it recently such as all new flooring on the main, fresh paint, new trim, a brand new kitchen, a brand new 5 piece bathroom and an updated 3 piece bathroom in the basement. You will be impressed when you view both units and will fall in love with the location. For more information or to book your tour, call today! (id:44479)
Property Details
| MLS® Number | SK956184 |
| Property Type | Single Family |
| Neigbourhood | North East |
| Features | Treed, Lane, Rectangular |
| Structure | Patio(s) |
Building
| Bathroom Total | 4 |
| Bedrooms Total | 7 |
| Appliances | Washer, Refrigerator, Dishwasher, Dryer, Microwave, Storage Shed, Stove |
| Architectural Style | Raised Bungalow |
| Basement Development | Partially Finished |
| Basement Type | Full (partially Finished) |
| Constructed Date | 1968 |
| Cooling Type | Central Air Conditioning |
| Heating Fuel | Natural Gas |
| Heating Type | Forced Air |
| Stories Total | 1 |
| Size Interior | 2280 Sqft |
| Type | Duplex |
Parking
| None | |
| Parking Space(s) | 4 |
Land
| Acreage | No |
| Fence Type | Fence |
| Landscape Features | Lawn, Garden Area |
| Size Frontage | 58 Ft |
| Size Irregular | 6960.00 |
| Size Total | 6960 Sqft |
| Size Total Text | 6960 Sqft |
Rooms
| Level | Type | Length | Width | Dimensions |
|---|---|---|---|---|
| Basement | Other | 17 ft ,9 in | 13 ft ,3 in | 17 ft ,9 in x 13 ft ,3 in |
| Basement | 3pc Bathroom | Measurements not available | ||
| Basement | Laundry Room | 12 ft ,6 in | 9 ft ,1 in | 12 ft ,6 in x 9 ft ,1 in |
| Basement | Den | 11 ft ,10 in | 9 ft | 11 ft ,10 in x 9 ft |
| Basement | Utility Room | 14 ft ,7 in | 9 ft ,1 in | 14 ft ,7 in x 9 ft ,1 in |
| Basement | Other | 21 ft ,6 in | 9 ft ,5 in | 21 ft ,6 in x 9 ft ,5 in |
| Basement | Bedroom | 9 ft ,5 in | 13 ft ,1 in | 9 ft ,5 in x 13 ft ,1 in |
| Basement | Laundry Room | 13 ft ,8 in | 8 ft ,11 in | 13 ft ,8 in x 8 ft ,11 in |
| Basement | 3pc Bathroom | Measurements not available | ||
| Basement | Utility Room | 10 ft ,5 in | 9 ft ,2 in | 10 ft ,5 in x 9 ft ,2 in |
| Main Level | Living Room | 12 ft | 19 ft ,3 in | 12 ft x 19 ft ,3 in |
| Main Level | Dining Room | 17 ft ,11 in | 10 ft ,4 in | 17 ft ,11 in x 10 ft ,4 in |
| Main Level | Kitchen | 8 ft ,11 in | 8 ft ,2 in | 8 ft ,11 in x 8 ft ,2 in |
| Main Level | 5pc Ensuite Bath | Measurements not available | ||
| Main Level | Bedroom | 11 ft ,11 in | 9 ft ,11 in | 11 ft ,11 in x 9 ft ,11 in |
| Main Level | Bedroom | 13 ft | 8 ft ,3 in | 13 ft x 8 ft ,3 in |
| Main Level | Bedroom | 9 ft ,5 in | 8 ft ,3 in | 9 ft ,5 in x 8 ft ,3 in |
| Main Level | Living Room | 19 ft ,2 in | 12 ft ,10 in | 19 ft ,2 in x 12 ft ,10 in |
| Main Level | Dining Room | 18 ft ,3 in | 10 ft ,2 in | 18 ft ,3 in x 10 ft ,2 in |
| Main Level | Kitchen | 10 ft ,4 in | 8 ft | 10 ft ,4 in x 8 ft |
| Main Level | 5pc Bathroom | Measurements not available | ||
| Main Level | Bedroom | 8 ft ,7 in | 9 ft ,6 in | 8 ft ,7 in x 9 ft ,6 in |
| Main Level | Bedroom | 13 ft | 8 ft ,3 in | 13 ft x 8 ft ,3 in |
| Main Level | Bedroom | 11 ft ,11 in | 9 ft ,10 in | 11 ft ,11 in x 9 ft ,10 in |
https://www.realtor.ca/real-estate/26422646/435439-7th-avenue-ne-swift-current-north-east
Interested?
Contact us for more information

Erin Fuchs
Broker
www.royallepageformula1.ca/

146 1st Ave Nw
Swift Current, Saskatchewan S9H 0M7
(306) 773-7527
(306) 773-8350






































