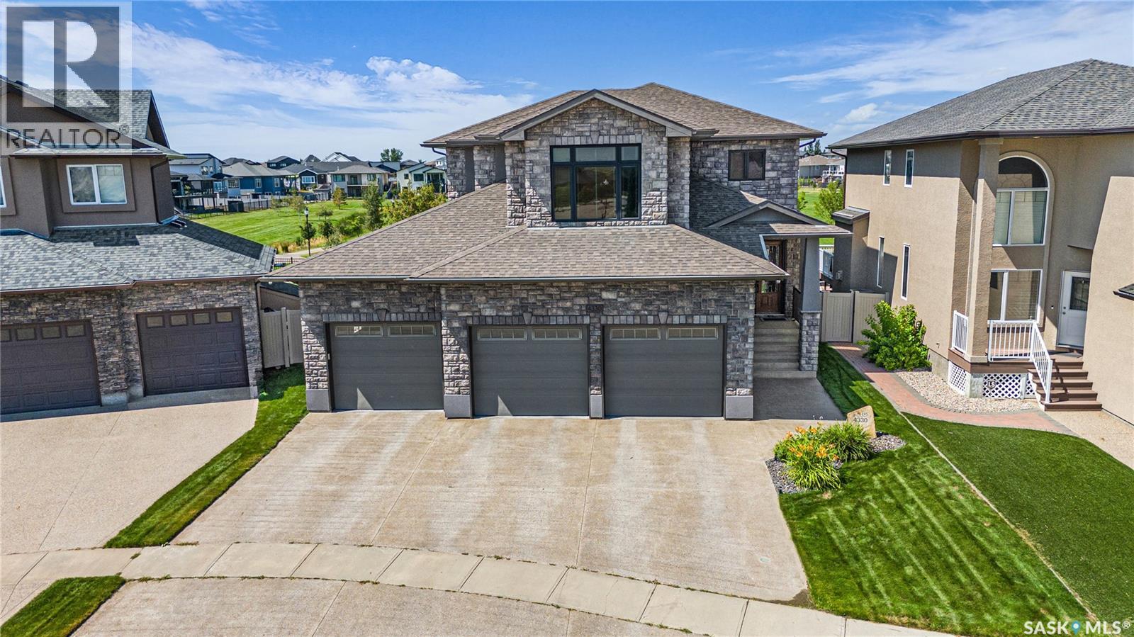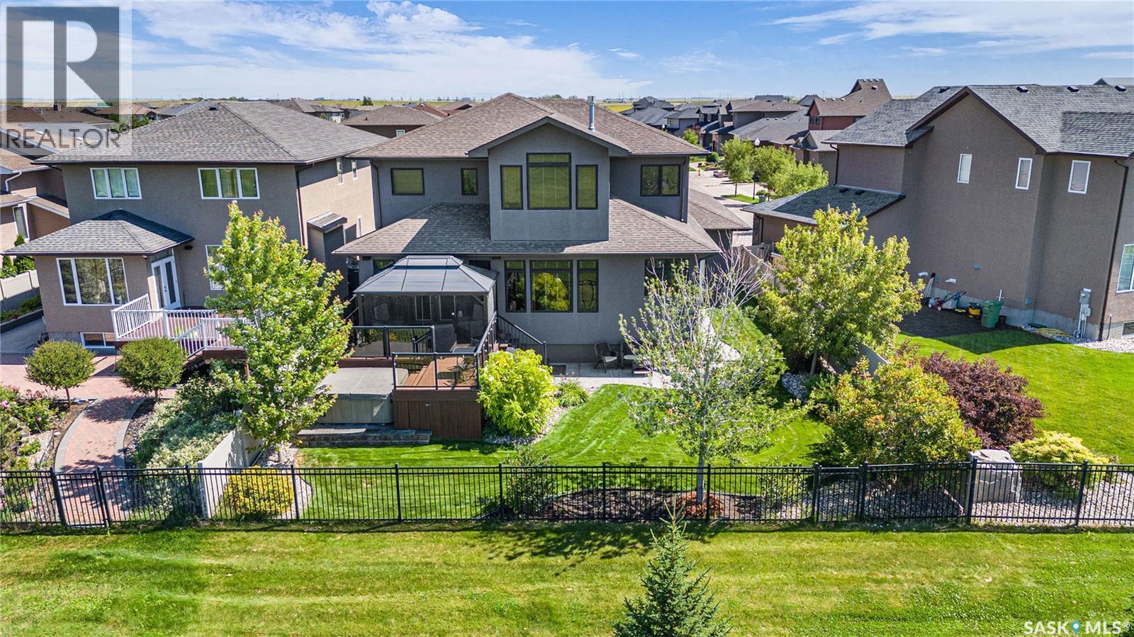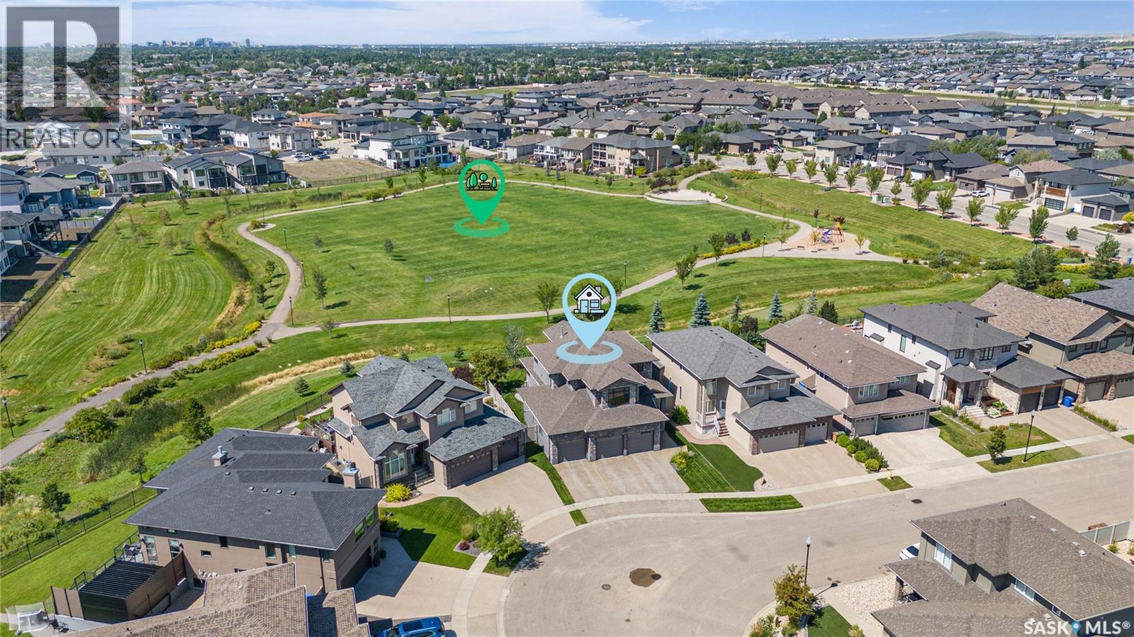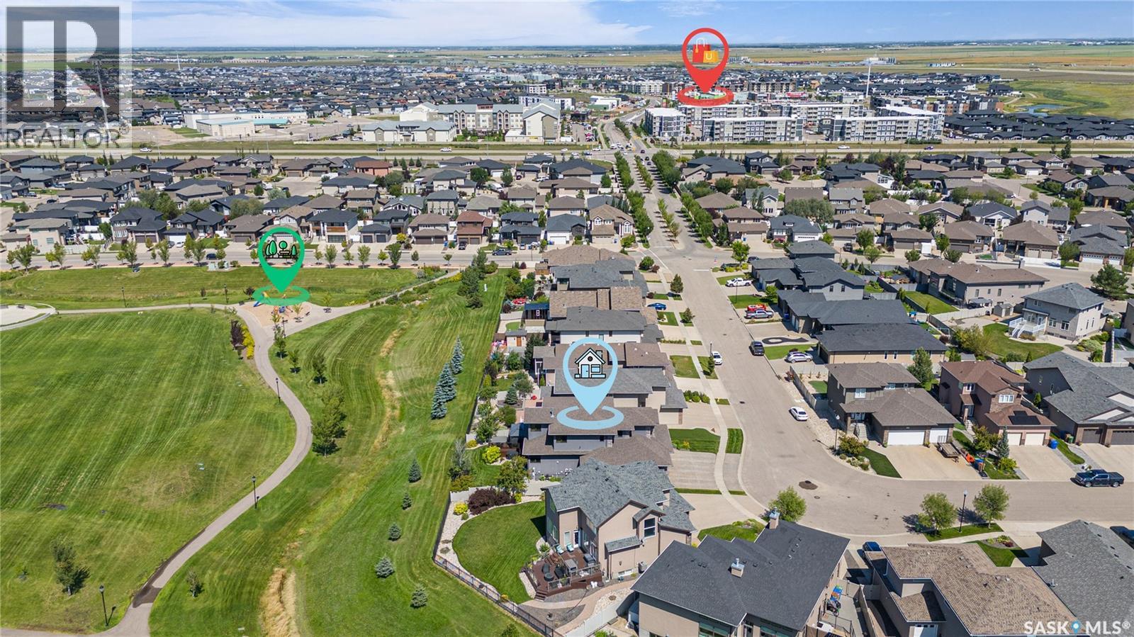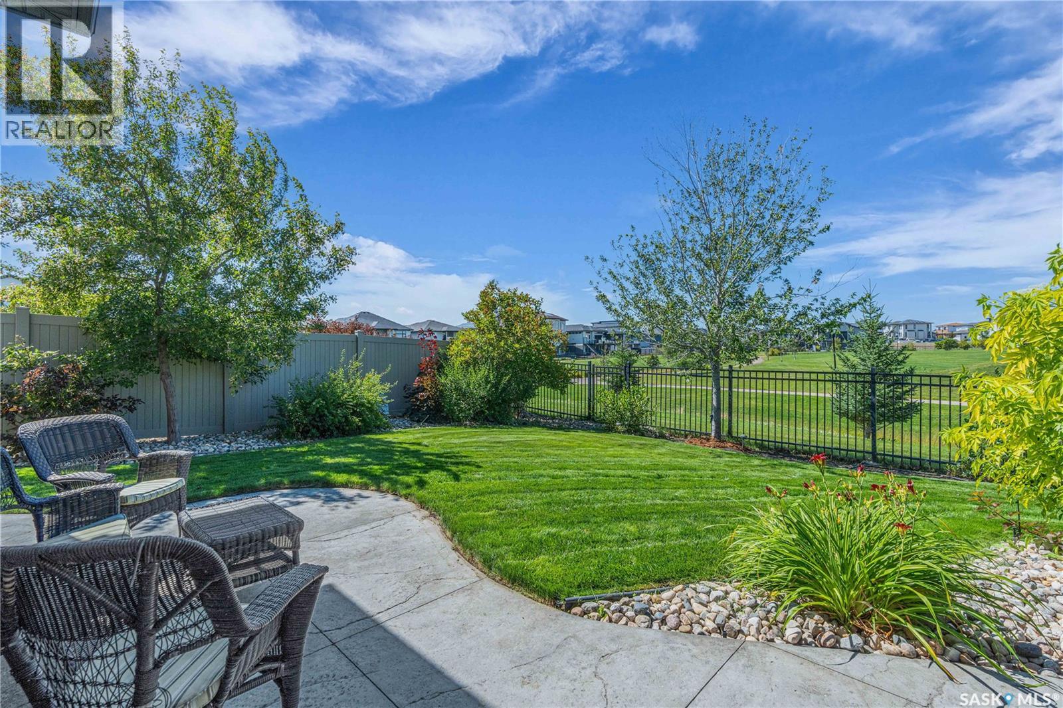4330 Sandpiper Crescent E Regina, Saskatchewan S4V 1N3
$1,159,000
Experience elevated living in this exceptional two-storey 3053 sq ft home, ideally situated backing a walking path & greenspace in The Creeks. Welcome to 4330 Sandpiper Cres. E built in 2010 by KRATZ Homes. This beautiful property exudes warmth, comfort & is thoughtfully designed with natural light overflowing from large windows. This impeccably clean home offers a rare combination of comfortable living with high-end features. A tiled entry welcomes you into a foyer & opens up into an expansive main floor featuring an oversized dream kitchen, dining area, living room, sun room,2 pc bath, & a mudroom. The dream kitchen is both stylish & functional & showcases a gas range, dbl ovens, granite counters, eat up island, rich hardwood flooring that flows into the dining room, & living room where the large gas fireplace is certainly a stunning focal point. A sun room is spectacular & leads to the hot tub & patio area of the fully fenced yard. Situated on a 6754 sq ft lot backing green space, this home is framed by wide open skies & stunning views. It is perfect for outdoor dining, entertaining, or simply enjoying panoramic sunsets. Back inside, the main floor offers a 2pc bath, & a walk-through pantry that connects to a mudroom with access to a triple heated garage with epoxy floor & storage. Upstairs, the primary bedroom overlooks a park & a gas fireplace sitting area tucked into the bedroom area is glorious. The ensuite is luxurious with a bathtub, custom shower, double sinks, & tiled flooring. The walk-in closet makes it easy to keep a wardrobe organized. Two additional bedrooms (each with a walk-in closet), a full bathroom, & laundry room complete the upper level. A fully developed basement with infloor heat features a rec room with projector & screen, wet bar, games/gym area, 2 bedrooms, a 3pc bath, wine room, & storage/utility areas. Located in the East end of Regina, design meets functionality & delivers a fabulous location & a truly solid, move-in beautiful home. As per the Seller’s direction, all offers will be presented on 09/16/2025 10:00AM. (id:44479)
Property Details
| MLS® Number | SK018058 |
| Property Type | Single Family |
| Neigbourhood | The Creeks |
| Features | Treed, Irregular Lot Size, Sump Pump |
| Structure | Deck, Patio(s) |
Building
| Bathroom Total | 4 |
| Bedrooms Total | 5 |
| Appliances | Washer, Refrigerator, Dishwasher, Dryer, Microwave, Alarm System, Freezer, Garburator, Oven - Built-in, Humidifier, Window Coverings, Garage Door Opener Remote(s), Hood Fan, Stove |
| Architectural Style | 2 Level |
| Basement Development | Finished |
| Basement Type | Full (finished) |
| Constructed Date | 2010 |
| Cooling Type | Central Air Conditioning, Air Exchanger |
| Fire Protection | Alarm System |
| Fireplace Fuel | Gas |
| Fireplace Present | Yes |
| Fireplace Type | Conventional |
| Heating Fuel | Natural Gas |
| Heating Type | In Floor Heating |
| Stories Total | 2 |
| Size Interior | 3053 Sqft |
| Type | House |
Parking
| Attached Garage | |
| Heated Garage | |
| Parking Space(s) | 6 |
Land
| Acreage | No |
| Fence Type | Fence |
| Landscape Features | Lawn, Underground Sprinkler |
| Size Irregular | 6754.00 |
| Size Total | 6754 Sqft |
| Size Total Text | 6754 Sqft |
Rooms
| Level | Type | Length | Width | Dimensions |
|---|---|---|---|---|
| Second Level | Primary Bedroom | 13 ft | 30 ft ,6 in | 13 ft x 30 ft ,6 in |
| Second Level | 4pc Ensuite Bath | 16 ft ,3 in | 10 ft ,8 in | 16 ft ,3 in x 10 ft ,8 in |
| Second Level | Bedroom | 14 ft ,7 in | 13 ft ,8 in | 14 ft ,7 in x 13 ft ,8 in |
| Second Level | Bedroom | 13 ft ,2 in | 13 ft ,2 in | 13 ft ,2 in x 13 ft ,2 in |
| Second Level | Laundry Room | 7 ft ,4 in | 7 ft ,8 in | 7 ft ,4 in x 7 ft ,8 in |
| Second Level | 4pc Bathroom | 5 ft ,2 in | 9 ft ,4 in | 5 ft ,2 in x 9 ft ,4 in |
| Basement | Other | 17 ft ,11 in | 20 ft | 17 ft ,11 in x 20 ft |
| Basement | Bedroom | 12 ft ,5 in | 10 ft ,8 in | 12 ft ,5 in x 10 ft ,8 in |
| Basement | 3pc Bathroom | 6 ft ,11 in | 7 ft ,8 in | 6 ft ,11 in x 7 ft ,8 in |
| Basement | Games Room | 9 ft ,11 in | 7 ft ,5 in | 9 ft ,11 in x 7 ft ,5 in |
| Basement | Other | 18 ft ,7 in | 9 ft ,9 in | 18 ft ,7 in x 9 ft ,9 in |
| Basement | Other | 5 ft ,2 in | 9 ft ,5 in | 5 ft ,2 in x 9 ft ,5 in |
| Basement | Bedroom | 10 ft ,7 in | 11 ft ,11 in | 10 ft ,7 in x 11 ft ,11 in |
| Main Level | Living Room | 16 ft ,9 in | 21 ft ,6 in | 16 ft ,9 in x 21 ft ,6 in |
| Main Level | Kitchen | 10 ft ,4 in | 23 ft ,9 in | 10 ft ,4 in x 23 ft ,9 in |
| Main Level | Dining Room | 12 ft ,7 in | 21 ft | 12 ft ,7 in x 21 ft |
| Main Level | Mud Room | 9 ft ,8 in | 11 ft | 9 ft ,8 in x 11 ft |
| Main Level | 2pc Bathroom | 4 ft ,8 in | 5 ft ,8 in | 4 ft ,8 in x 5 ft ,8 in |
| Main Level | Sunroom | 11 ft ,6 in | 14 ft ,6 in | 11 ft ,6 in x 14 ft ,6 in |
https://www.realtor.ca/real-estate/28851292/4330-sandpiper-crescent-e-regina-the-creeks
Interested?
Contact us for more information

Stacey Maduck
Salesperson
(306) 525-1433
https://stacey-maduck.c21.ca/

4420 Albert Street
Regina, Saskatchewan S4S 6B4
(306) 789-1222
domerealty.c21.ca/

