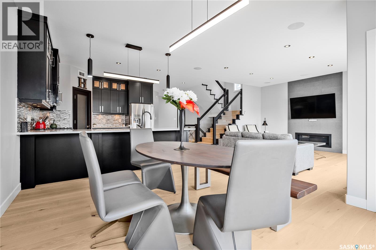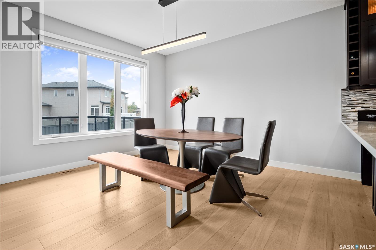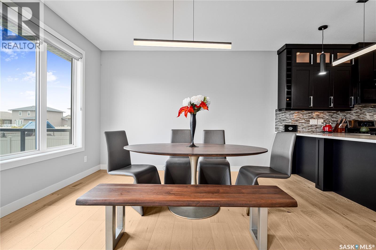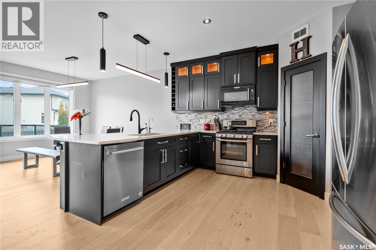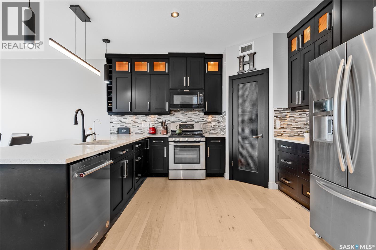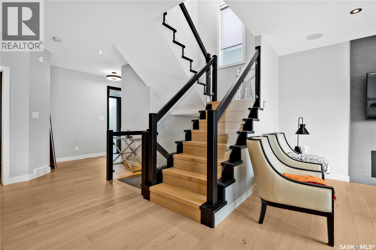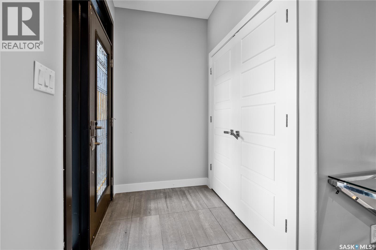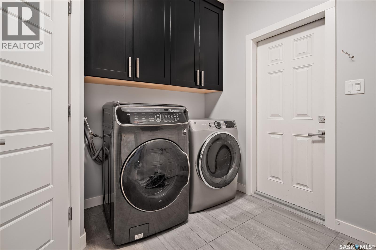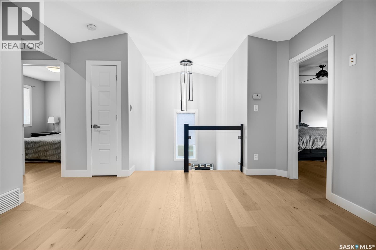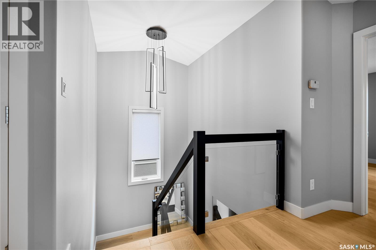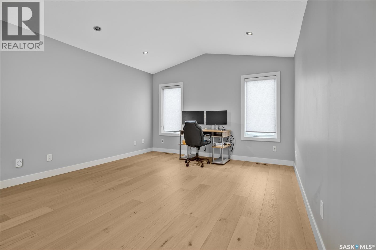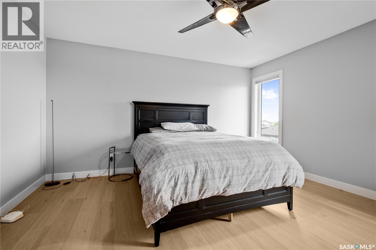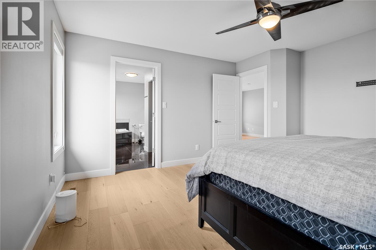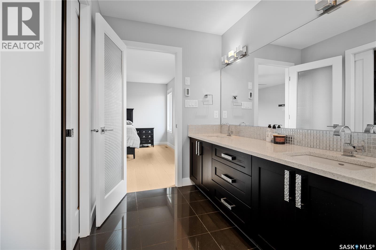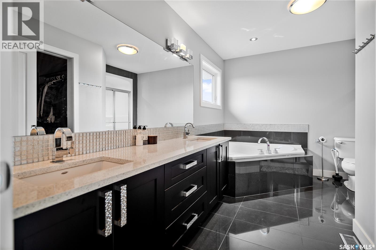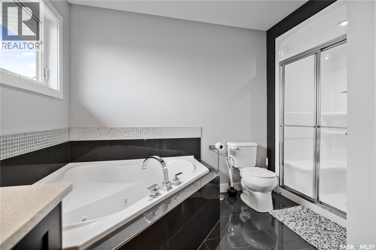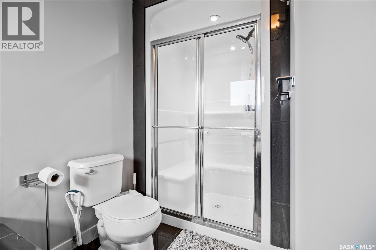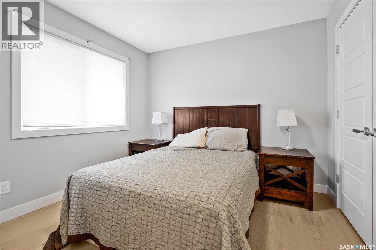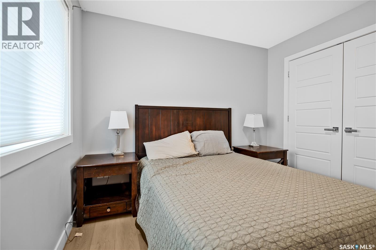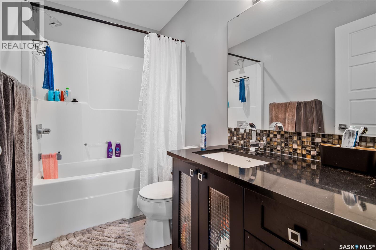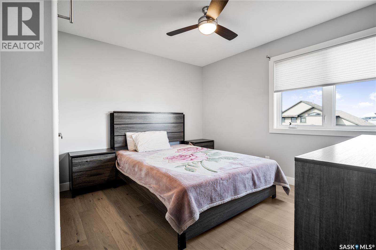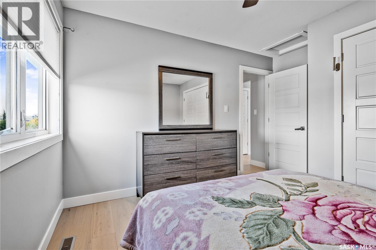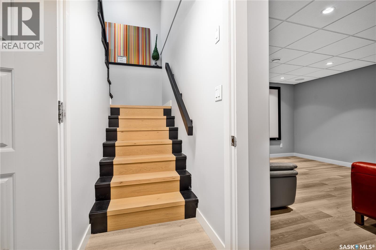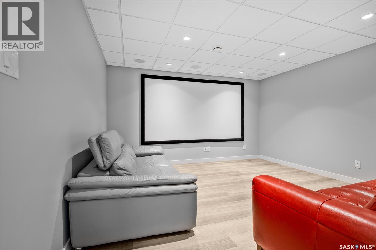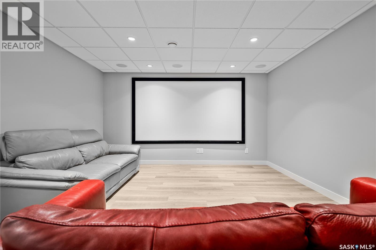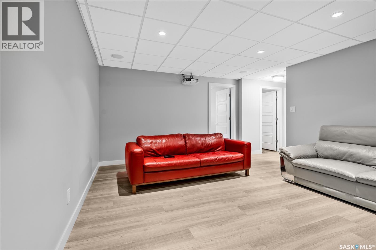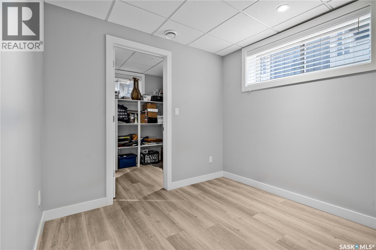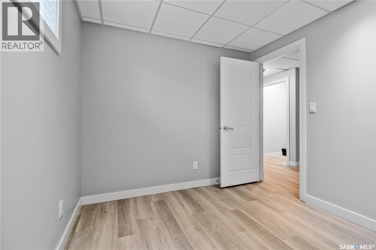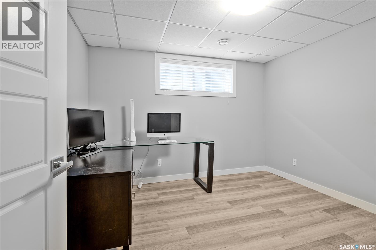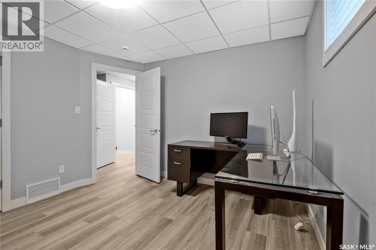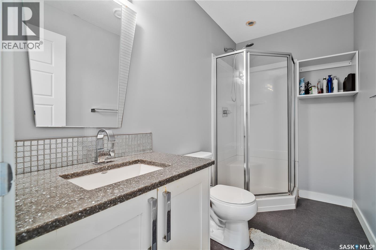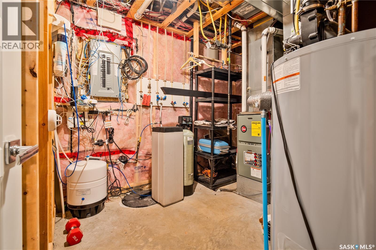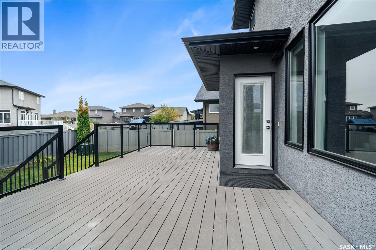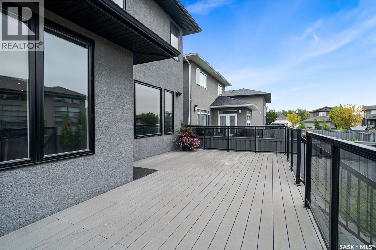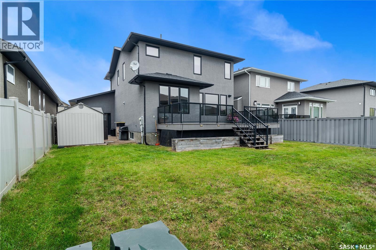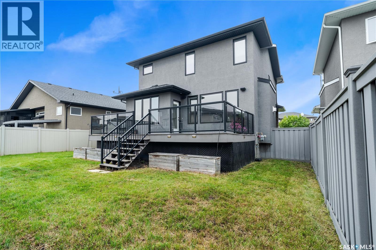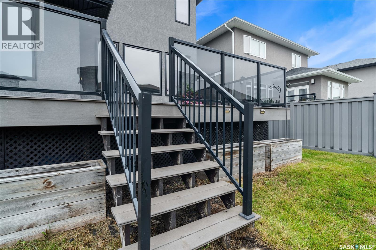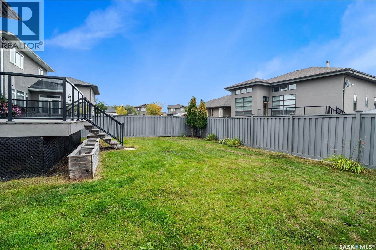4311 Sandpiper Crescent E Regina, Saskatchewan S4V 1N3
$930,000
Built by Kratz, the recently updated 5-bedroom, 3.5-bathroom home in the Creeks combines modern finishes with everyday comfort(no carpet throughout). The spacious foyer opens to an inviting main floor with 9’ ceilings and engineered hardwood flooring with a gas fireplace. The kitchen features dark maple cabinetry with soft-close drawers, quartz countertops, a granite sink, a glass backsplash, stainless steel appliances, and direct garage-to-pantry access for easy unloading groceries. Tiled bathrooms and laundry complete this main space. The bright and spacious living area flows into a 25 by 14 oversized deck, featuring a glass railing & built-in garden/flower boxes (as is a condition). This space is perfect for entertaining, with professionally installed in-ceiling speakers in the main living area and on the deck. The fence is TREX/PVC, which is low-maintenance & long-lasting, a landscaped yard with vibrant perennials, and a garden shed complete the outdoor area. The open glass and engineered wood staircase leads to a large bonus room on the second floor. The bonus room is pre-wired for surround speakers(speakers not included). The bonus room is ideal for an office, media, or family space. The luxurious primary suite offers a walk-in closet and spa-style ensuite with heated flooring, dual sinks, a jetted tub, and an oversized shower. There are two more spacious bedrooms and a full bath to complete this level. The builder-developed basement boasts a spacious Theatre rec room with a built-in projector screen ideal for family movie nights or entertaining guests, 2 additional bedrooms, a walk-in/ storage, and a ¾ bath completes the basement. The partially heated triple-garage with one one-bay partition wall has a rear overhead door to the yard; this can serve as a good space for a home business. Additional features include Central air conditioning, a central vacuum, motion light sensors & dimmers. Book your view with your agent. As per the Seller’s direction, all offers will be presented on 09/23/2025 3:00PM. (id:44479)
Property Details
| MLS® Number | SK018367 |
| Property Type | Single Family |
| Neigbourhood | The Creeks |
| Features | Rectangular, Sump Pump |
| Structure | Deck |
Building
| Bathroom Total | 3 |
| Bedrooms Total | 5 |
| Appliances | Washer, Refrigerator, Dishwasher, Dryer, Microwave, Humidifier, Window Coverings, Garage Door Opener Remote(s), Storage Shed, Stove |
| Architectural Style | 2 Level |
| Constructed Date | 2012 |
| Cooling Type | Central Air Conditioning, Air Exchanger |
| Fireplace Fuel | Gas |
| Fireplace Present | Yes |
| Fireplace Type | Conventional |
| Heating Fuel | Natural Gas |
| Heating Type | Forced Air |
| Stories Total | 2 |
| Size Interior | 2028 Sqft |
| Type | House |
Parking
| Attached Garage | |
| Heated Garage | |
| Parking Space(s) | 6 |
Land
| Acreage | No |
| Fence Type | Fence |
| Landscape Features | Lawn, Underground Sprinkler |
| Size Frontage | 52 Ft |
| Size Irregular | 6136.00 |
| Size Total | 6136 Sqft |
| Size Total Text | 6136 Sqft |
Rooms
| Level | Type | Length | Width | Dimensions |
|---|---|---|---|---|
| Second Level | Family Room | 13 ft | 13 ft | 13 ft x 13 ft |
| Second Level | Primary Bedroom | 14 ft | 14 ft ,5 in | 14 ft x 14 ft ,5 in |
| Second Level | 5pc Ensuite Bath | XXX | ||
| Second Level | Bedroom | 10 ft | 11 ft ,5 in | 10 ft x 11 ft ,5 in |
| Second Level | Bedroom | 10 ft | 10 ft ,3 in | 10 ft x 10 ft ,3 in |
| Second Level | 4pc Bathroom | XXX | ||
| Basement | Bedroom | 11 ft | 11 ft ,4 in | 11 ft x 11 ft ,4 in |
| Basement | Bedroom | 8 ft ,8 in | 9 ft ,9 in | 8 ft ,8 in x 9 ft ,9 in |
| Basement | Storage | 6 ft ,3 in | 9 ft ,9 in | 6 ft ,3 in x 9 ft ,9 in |
| Basement | Media | 13 ft ,5 in | 16 ft ,4 in | 13 ft ,5 in x 16 ft ,4 in |
| Main Level | Living Room | 14 ft | 14 ft ,9 in | 14 ft x 14 ft ,9 in |
| Main Level | Other | XXX | ||
| Main Level | Kitchen/dining Room | 12 ft | 26 ft ,4 in | 12 ft x 26 ft ,4 in |
| Main Level | 2pc Bathroom | XXX |
https://www.realtor.ca/real-estate/28868345/4311-sandpiper-crescent-e-regina-the-creeks
Interested?
Contact us for more information
Rosemary Ojo
Salesperson

260 - 2410 Dewdney Avenue
Regina, Saskatchewan S4R 1H6
(306) 206-1828
https://www.realtyhubsk.com/






