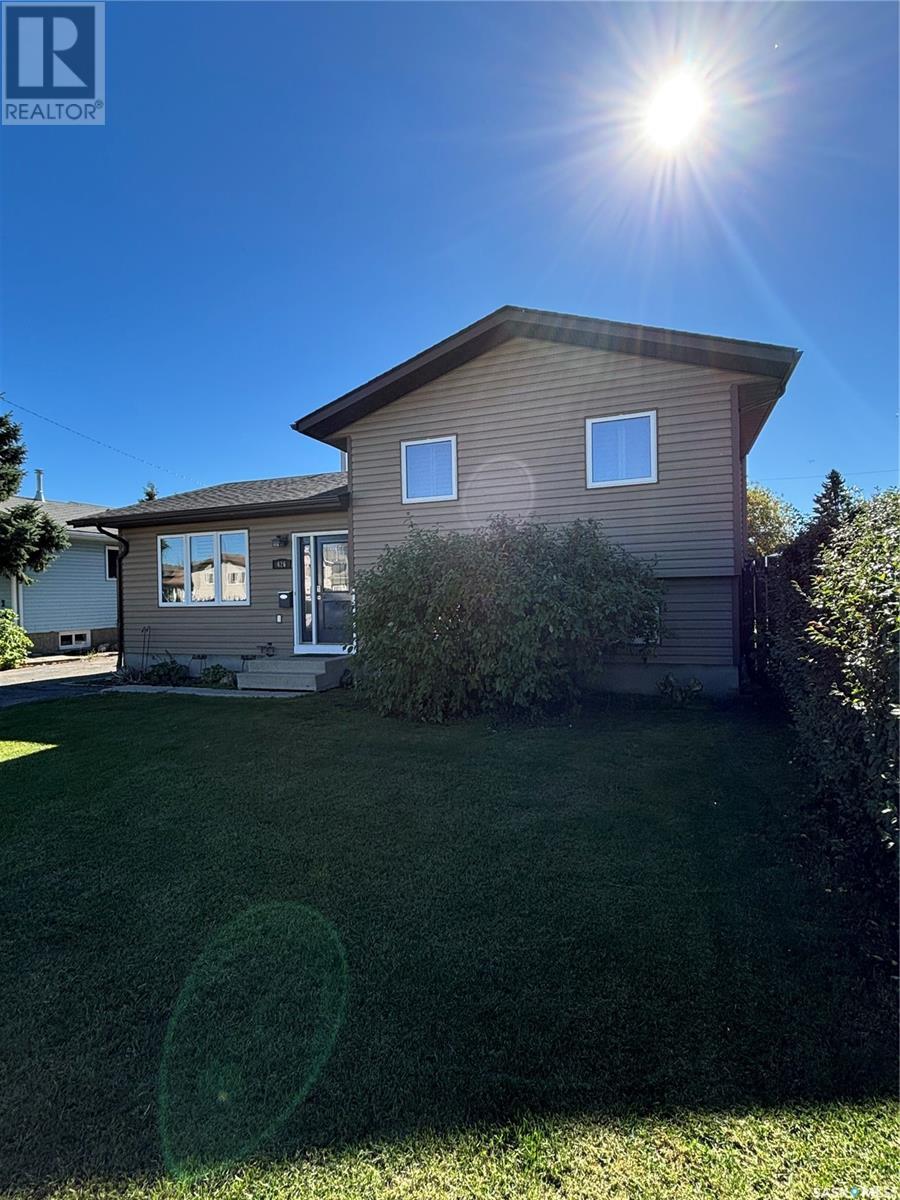426 5th Street S Martensville, Saskatchewan S0K 2T0
$379,999
Welcome to 426 5th Street S, a 1,034 sqft 4-level split home nestled in the desirable city of Martensville. A home that is within short walking distance to elementary schools, parks, shopping, library, and all amenities. This freshly pained property offers an ample space featuring large windows in the living room that flood the home with natural light and create a warm and inviting atmosphere. The main floor includes a welcoming area, and refinished bathrooms, with vinyl flooring throughout. The basement includes a large living space with the potential of an extra bedroom if needed. The backyard's landscape is a true oasis of space featuring a wooden patio surrounded by trees, perfect for outdoor gatherings. The double detached garage is insulated and drywalled ensuring functionality, along with a large driveway that houses multiple purposes. This home truly offers the perfect blend of comfort and convenience. Schedule your viewing today! (id:44479)
Property Details
| MLS® Number | SK984847 |
| Property Type | Single Family |
| Features | Treed |
| Structure | Patio(s) |
Building
| Bathroom Total | 2 |
| Bedrooms Total | 3 |
| Appliances | Washer, Refrigerator, Dishwasher, Dryer, Microwave, Garage Door Opener Remote(s), Stove |
| Basement Development | Finished |
| Basement Type | Full (finished) |
| Constructed Date | 1986 |
| Construction Style Split Level | Split Level |
| Cooling Type | Central Air Conditioning |
| Fireplace Fuel | Wood |
| Fireplace Present | Yes |
| Fireplace Type | Conventional |
| Heating Fuel | Natural Gas |
| Heating Type | Forced Air |
| Size Interior | 1034 Sqft |
| Type | House |
Parking
| Detached Garage | |
| Parking Space(s) | 12 |
Land
| Acreage | No |
| Fence Type | Fence |
| Landscape Features | Lawn, Underground Sprinkler |
| Size Frontage | 56 Ft |
| Size Irregular | 7112.00 |
| Size Total | 7112 Sqft |
| Size Total Text | 7112 Sqft |
Rooms
| Level | Type | Length | Width | Dimensions |
|---|---|---|---|---|
| Second Level | 4pc Bathroom | Measurements not available | ||
| Second Level | 3pc Bathroom | Measurements not available | ||
| Second Level | Bedroom | 8 ft | 8 ft | 8 ft x 8 ft |
| Second Level | Bedroom | 11 ft | 13 ft | 11 ft x 13 ft |
| Second Level | Bedroom | 7 ft | 10 ft | 7 ft x 10 ft |
| Third Level | Family Room | 17 ft | 25 ft | 17 ft x 25 ft |
| Basement | Laundry Room | Measurements not available | ||
| Main Level | Living Room | 10 ft | 10 ft | 10 ft x 10 ft |
| Main Level | Kitchen | 13 ft | 15 ft | 13 ft x 15 ft |
https://www.realtor.ca/real-estate/27477511/426-5th-street-s-martensville
Interested?
Contact us for more information

Daciana Doca
Salesperson

1106 8th St E
Saskatoon, Saskatchewan S7H 0S4
(306) 665-3600
(306) 665-3618
















