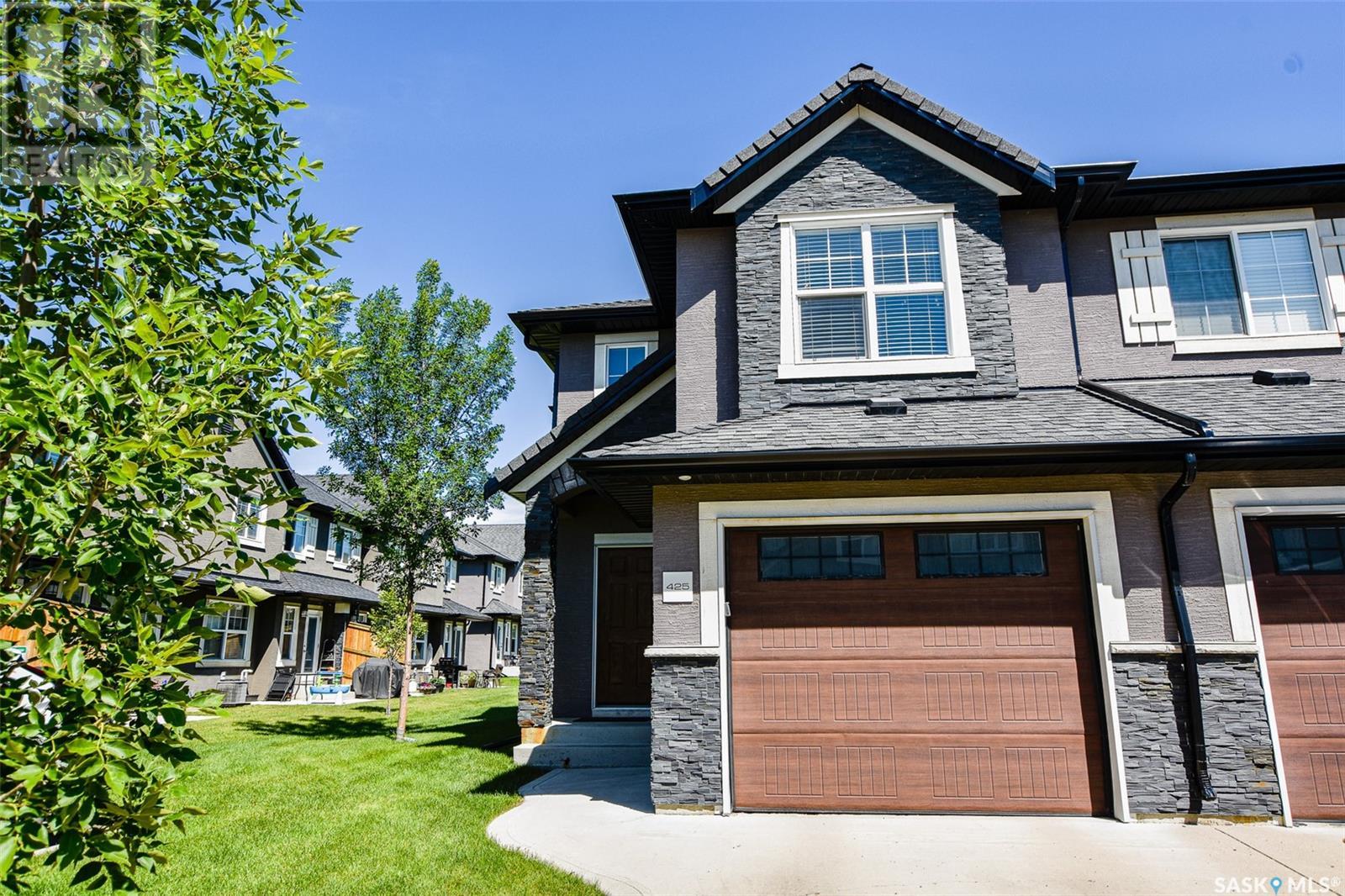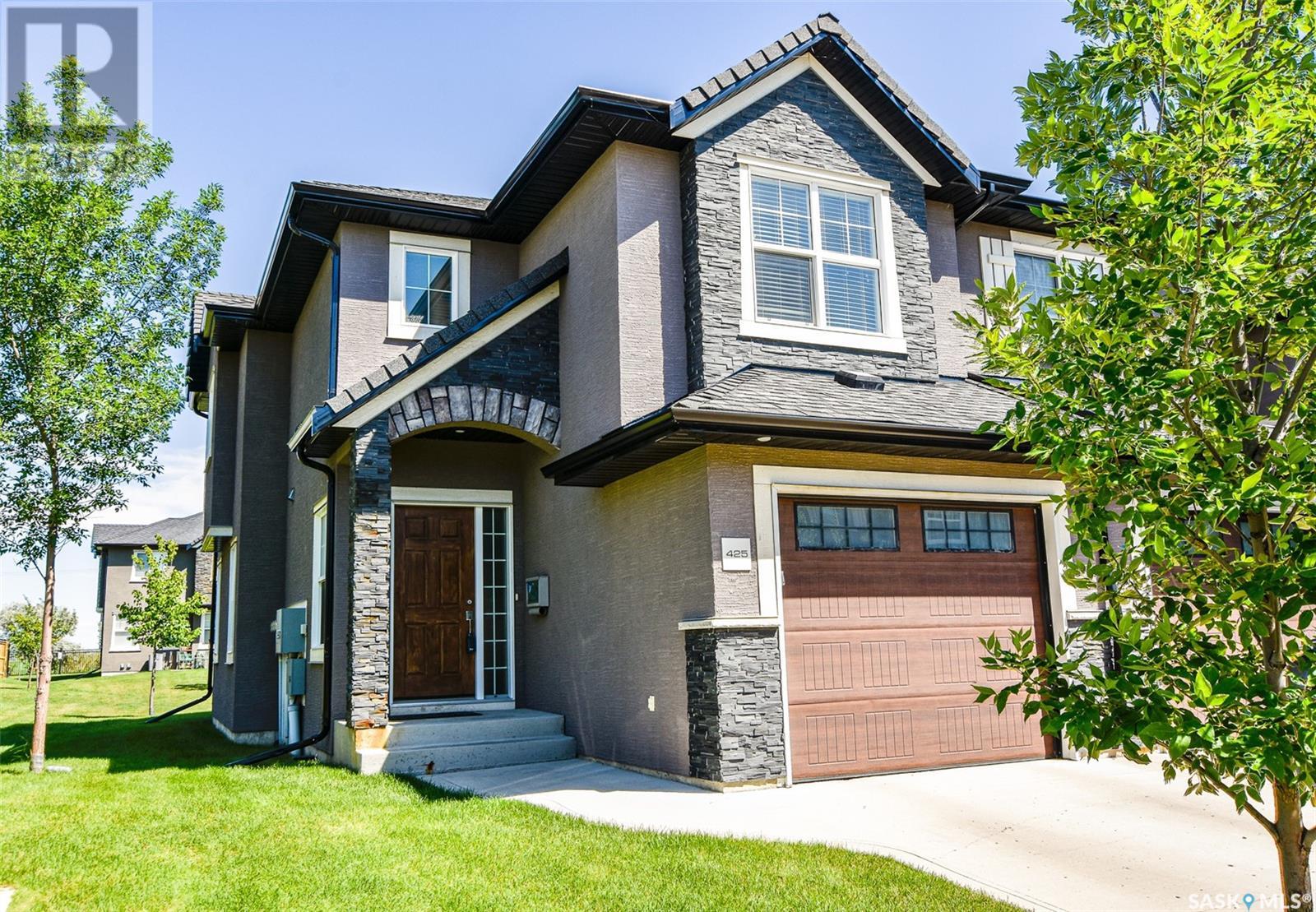425 1303 Paton Crescent Saskatoon, Saskatchewan S7W 0P7
$379,900Maintenance,
$400 Monthly
Maintenance,
$400 MonthlyWelcome to this beautifully appointed and spacious 1,340 sq. ft. townhouse located in the sought-after "Jasmine" complex in Willowgrove. This fully developed end unit enjoys exceptional natural light throughout, thanks to additional windows in both the main living area and upper-level bedrooms, as well as a skylight in the upper-level bathroom. The main floor offers a warm and functional layout featuring an inviting great room that seamlessly flows into the modern kitchen complete with an island, a convenient 2-piece powder room, and direct access to the single attached garage. Upstairs, you’ll find three generously sized bedrooms. The primary bedroom boasts a walk-in closet and private access to the well-appointed main bathroom. The fully finished lower level offers a spacious family room, a Four-piece bathroom, laundry area, and ample storage space—ideal for comfortable everyday living and entertaining. Additional features include a private patio backing onto a large, landscaped green space, central air conditioning (RENTED), and a full set of appliances. This home is vacant and ready for immediate possession. Don’t miss this exceptional opportunity. Contact your Realtor today to schedule a private viewing. (id:44479)
Property Details
| MLS® Number | SK011528 |
| Property Type | Single Family |
| Neigbourhood | Willowgrove |
| Community Features | Pets Allowed With Restrictions |
| Features | Corner Site, Sump Pump |
Building
| Bathroom Total | 3 |
| Bedrooms Total | 3 |
| Appliances | Washer, Refrigerator, Dishwasher, Dryer, Microwave, Window Coverings, Central Vacuum - Roughed In, Stove |
| Architectural Style | 2 Level |
| Basement Development | Finished |
| Basement Type | Full (finished) |
| Constructed Date | 2014 |
| Heating Fuel | Natural Gas |
| Heating Type | Forced Air |
| Stories Total | 2 |
| Size Interior | 1340 Sqft |
| Type | Row / Townhouse |
Parking
| Attached Garage | |
| Parking Space(s) | 1 |
Land
| Acreage | No |
Rooms
| Level | Type | Length | Width | Dimensions |
|---|---|---|---|---|
| Second Level | Bedroom | 10'6" x 10'3" | ||
| Second Level | Bedroom | 9'5" x 14'5" | ||
| Second Level | Primary Bedroom | 14'6" x 11'6" | ||
| Second Level | 5pc Bathroom | X x X | ||
| Basement | 3pc Bathroom | X x X | ||
| Basement | Family Room | 19'6" x 15'5" | ||
| Main Level | Living Room | 10'6" x 15'10" | ||
| Main Level | Kitchen | 16' x 9' | ||
| Main Level | 2pc Bathroom | X x X |
https://www.realtor.ca/real-estate/28556522/425-1303-paton-crescent-saskatoon-willowgrove
Interested?
Contact us for more information

Kumar Amit
Salesperson
(306) 242-5629
www.saskforsale.ca/
324 Duchess Street
Saskatoon, Saskatchewan S7K 0R1
(306) 242-6701
























