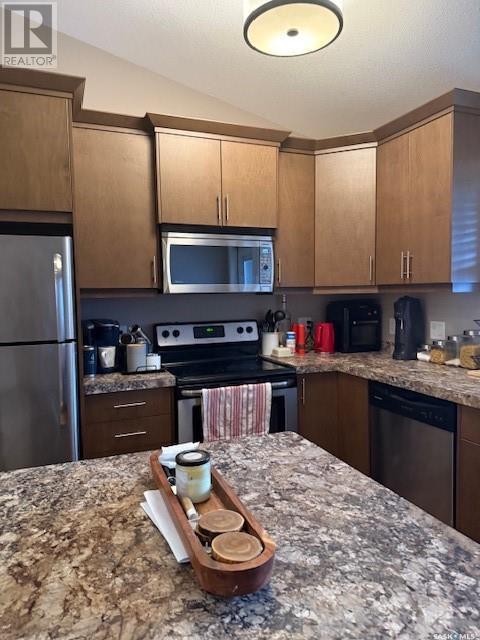4231 Green Apple Drive E Regina, Saskatchewan S4V 1S1
$235,500Maintenance,
$234 Monthly
Maintenance,
$234 MonthlyWelcome to your new condo in the highly desirable Greens on Gardiner neighborhood! This beautiful second-floor unit located at 4231 Green Apple Drive E. features a popular open-concept design with modern touches that are sure to impress! This 1098 sq ft condo offers 2 spacious bedrooms, 2 bathrooms, 2 balconies, in-suite laundry, a FABULOUS layout, and one outdoor electrical parking spot! Built in 2013, this bright condo combines bright light from the west/east configuration with plenty of comfort & exceptional practicality with elements of unique design including vaulted ceilings! Upon entry, a flight of stairs welcomes you to a landing, and a quick turn leads you to the upper unit where the space is airy & light. The layout makes it easy to configure furniture & the living room naturally leads to the dining area and kitchen with patio access facing west from the kitchen. The primary bedroom also faces west & offers a fabulous 3 pc bath. The front bedroom faces east & just outside the door of the bedroom is another access to the second balcony - east facing perfect for a morning coffee or yoga session! WOW! The kitchen is impressive, with stainless steel appliances, plenty of cabinets, drawers, & counter space with a moveable kitchen island! What a great place to entertain family and friends! Having in-suite laundry is a huge bonus! Completing the condo is a full bath, and one outdoor electrical parking spot. Located in a safe & booming little neighborhood, this condo is perfect for 1st time home-owners and is within walking distance to coffee shops, parks, walking paths, the school, shopping, & a variety of restaurants. This is also a great investment property! Built in 2013, this condo offers a perfect combination of modern living & super location facing Green Olive Lane so facing a very quiet street. This is an amazing opportunity to purchase your own little place in a great part of East Regina! Possession is available after May 1, 2025! (id:44479)
Property Details
| MLS® Number | SK999905 |
| Property Type | Single Family |
| Neigbourhood | Greens on Gardiner |
| Community Features | Pets Allowed With Restrictions |
| Features | Treed, Other, Balcony |
| Structure | Playground |
Building
| Bathroom Total | 2 |
| Bedrooms Total | 2 |
| Appliances | Washer, Refrigerator, Dishwasher, Dryer, Hood Fan, Stove |
| Basement Development | Not Applicable |
| Basement Type | Crawl Space (not Applicable) |
| Constructed Date | 2013 |
| Cooling Type | Central Air Conditioning |
| Heating Fuel | Natural Gas |
| Heating Type | Forced Air |
| Size Interior | 1098 Sqft |
| Type | Row / Townhouse |
Parking
| Surfaced | 1 |
| Other | |
| Parking Space(s) | 1 |
Land
| Acreage | No |
| Landscape Features | Lawn |
Rooms
| Level | Type | Length | Width | Dimensions |
|---|---|---|---|---|
| Main Level | Living Room | 13 ft ,9 in | 12 ft ,5 in | 13 ft ,9 in x 12 ft ,5 in |
| Main Level | Kitchen/dining Room | 12 ft ,3 in | 15 ft ,9 in | 12 ft ,3 in x 15 ft ,9 in |
| Main Level | Primary Bedroom | 12 ft | 12 ft | 12 ft x 12 ft |
| Main Level | 3pc Ensuite Bath | 7 ft ,11 in | 4 ft ,6 in | 7 ft ,11 in x 4 ft ,6 in |
| Main Level | Bedroom | 9 ft ,9 in | Measurements not available x 9 ft ,9 in | |
| Main Level | 4pc Bathroom | 5 ft ,1 in | 6 ft ,11 in | 5 ft ,1 in x 6 ft ,11 in |
| Main Level | Laundry Room | 3 ft ,11 in | 4 ft | 3 ft ,11 in x 4 ft |
https://www.realtor.ca/real-estate/28090717/4231-green-apple-drive-e-regina-greens-on-gardiner
Interested?
Contact us for more information

Stacey Maduck
Salesperson
(306) 525-1433
https://stacey-maduck.c21.ca/

4420 Albert Street
Regina, Saskatchewan S4S 6B4
(306) 789-1222
domerealty.c21.ca/





















