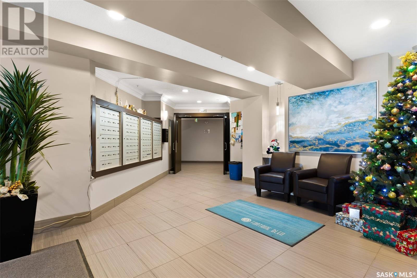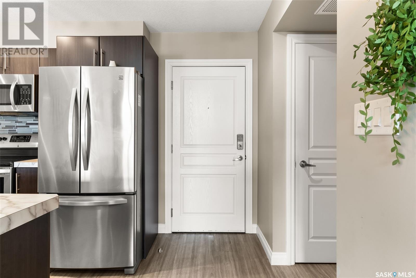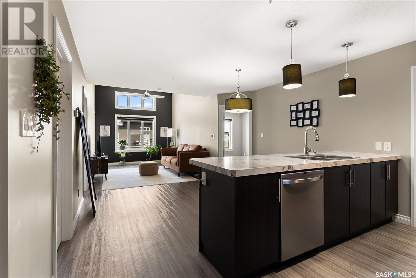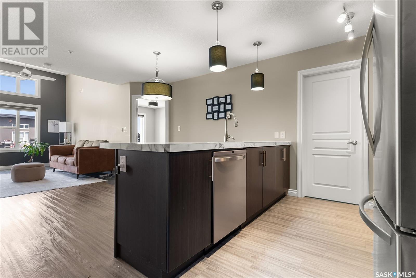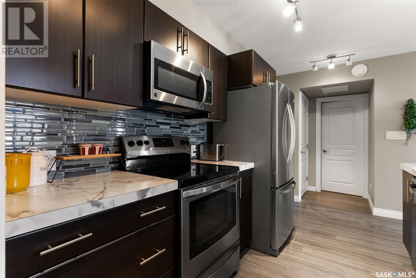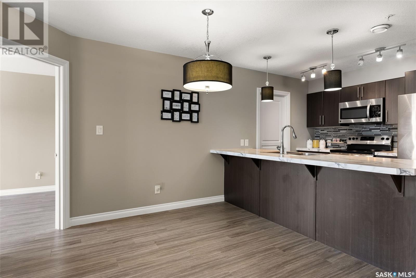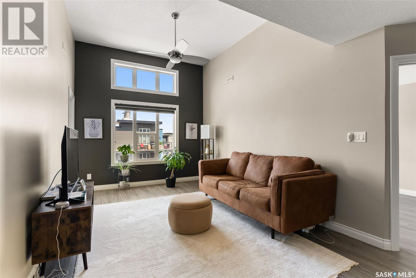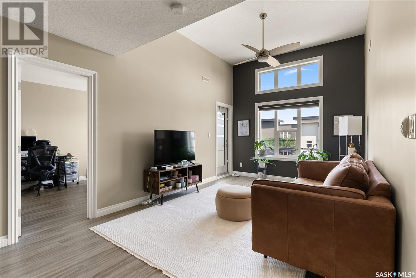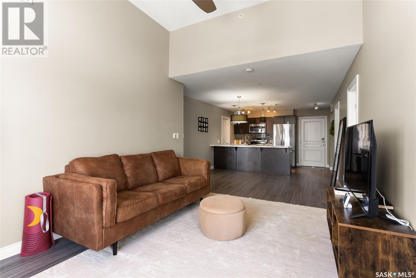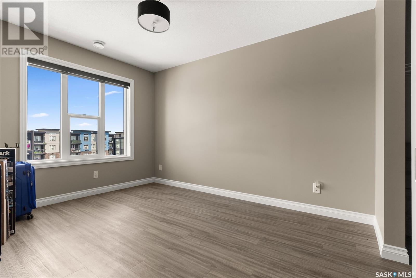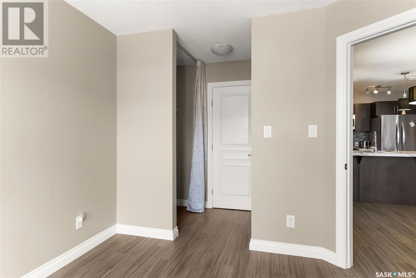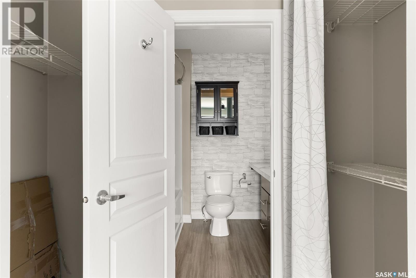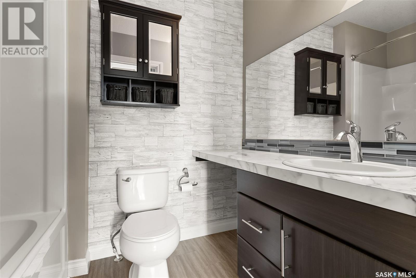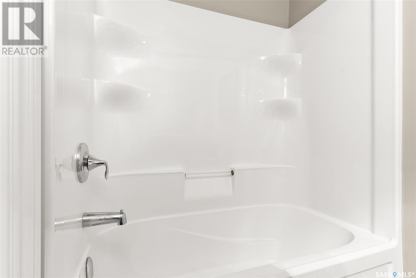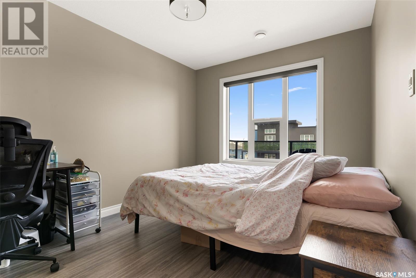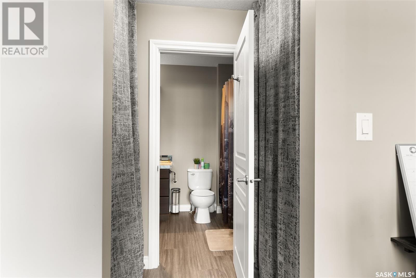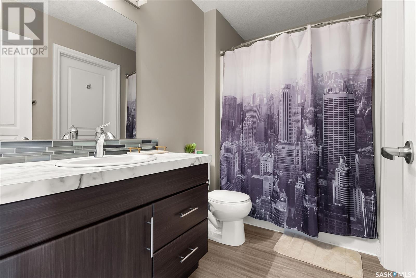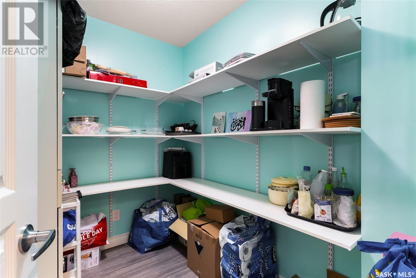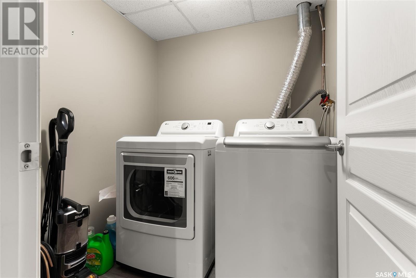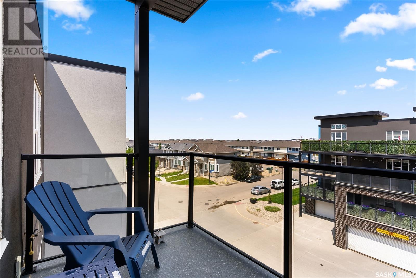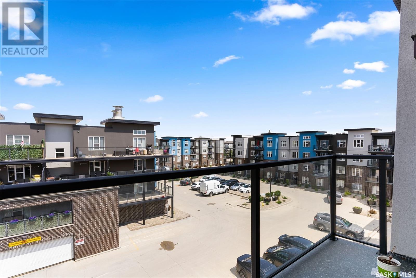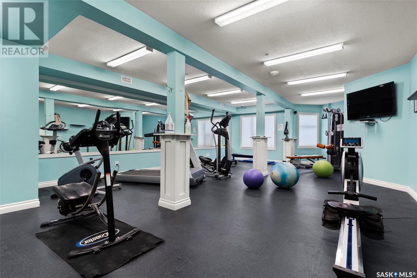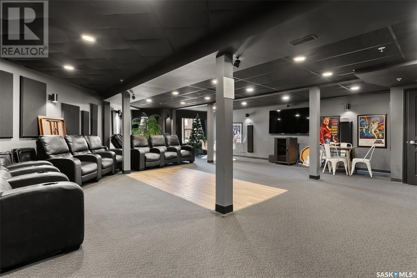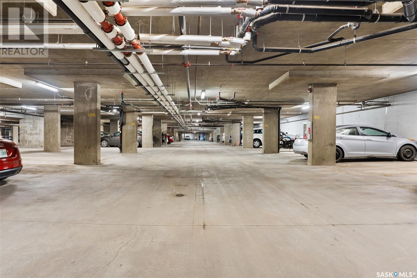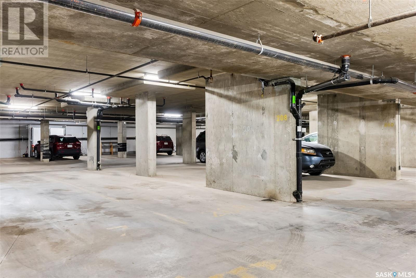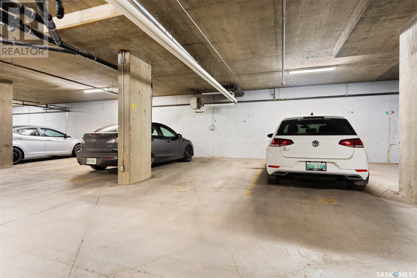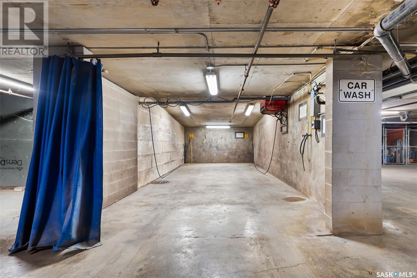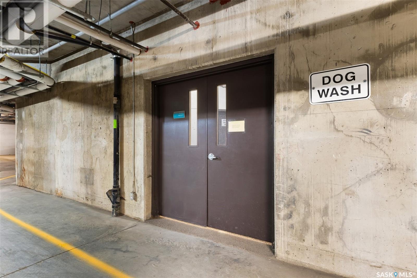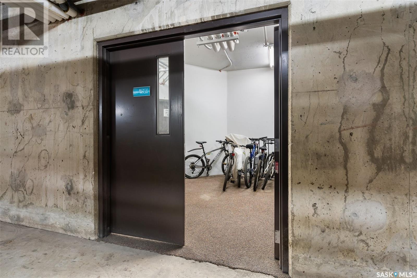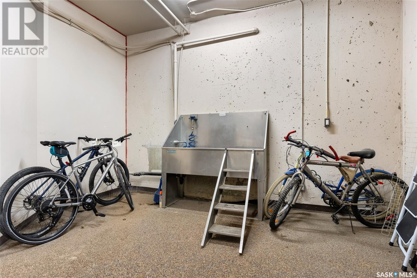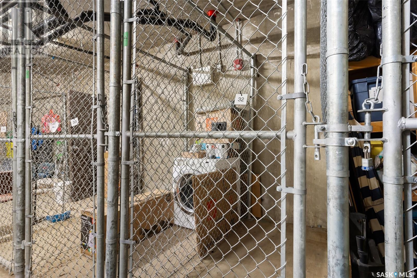422 5303 Universal Crescent Regina, Saskatchewan S4W 0L1
$299,900Maintenance,
$480.72 Monthly
Maintenance,
$480.72 MonthlyWelcome to 422-5303 Universal Crescent. This top floor unit features 2 bedrooms and 2 full bathrooms. Both bedrooms have walk in/walk through closets. Kitchen has great counter space and a large walk in pantry. Spacious living room with high ceilings leads to a balcony. There is a separate laundry room off the front entrance. All appliances included plus air conditioning, blinds and natural gas BBQ hook up. This unit also comes with one underground parking stall. Condo fees include heat and water. (id:44479)
Property Details
| MLS® Number | SK010724 |
| Property Type | Single Family |
| Neigbourhood | Harbour Landing |
| Community Features | Pets Allowed With Restrictions |
| Features | Elevator, Wheelchair Access, Balcony |
Building
| Bathroom Total | 2 |
| Bedrooms Total | 2 |
| Amenities | Recreation Centre, Exercise Centre, Guest Suite |
| Appliances | Washer, Refrigerator, Dishwasher, Dryer, Microwave, Window Coverings, Stove |
| Architectural Style | High Rise |
| Constructed Date | 2013 |
| Cooling Type | Central Air Conditioning |
| Heating Fuel | Natural Gas |
| Heating Type | Hot Water |
| Size Interior | 947 Sqft |
| Type | Apartment |
Parking
| Underground | 1 |
| Other | |
| Parking Space(s) | 1 |
Land
| Acreage | No |
Rooms
| Level | Type | Length | Width | Dimensions |
|---|---|---|---|---|
| Main Level | Kitchen | 9 ft ,4 in | 13 ft | 9 ft ,4 in x 13 ft |
| Main Level | Living Room | 23 ft ,7 in | 10 ft ,8 in | 23 ft ,7 in x 10 ft ,8 in |
| Main Level | Primary Bedroom | 12 ft ,7 in | 10 ft ,3 in | 12 ft ,7 in x 10 ft ,3 in |
| Main Level | Bedroom | 12 ft ,7 in | 9 ft ,7 in | 12 ft ,7 in x 9 ft ,7 in |
| Main Level | 4pc Bathroom | Measurements not available | ||
| Main Level | 4pc Bathroom | Measurements not available | ||
| Main Level | Other | Measurements not available | ||
| Main Level | Laundry Room | Measurements not available | ||
| Main Level | Dining Room | Measurements not available |
https://www.realtor.ca/real-estate/28523763/422-5303-universal-crescent-regina-harbour-landing
Interested?
Contact us for more information

Jonah Franklin
Salesperson
www.jonahfranklin.com/

4420 Albert Street
Regina, Saskatchewan S4S 6B4
(306) 789-1222
domerealty.c21.ca/



