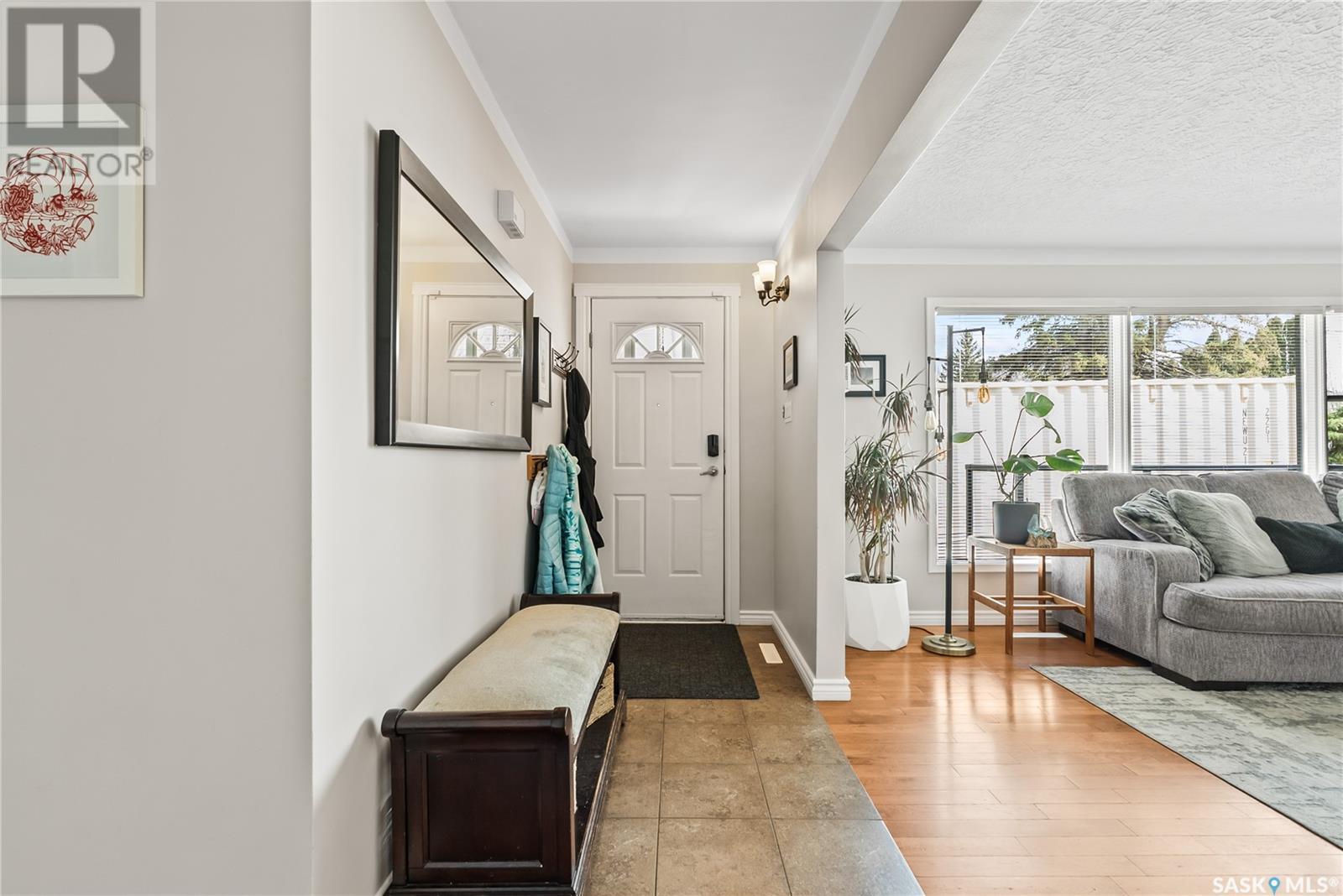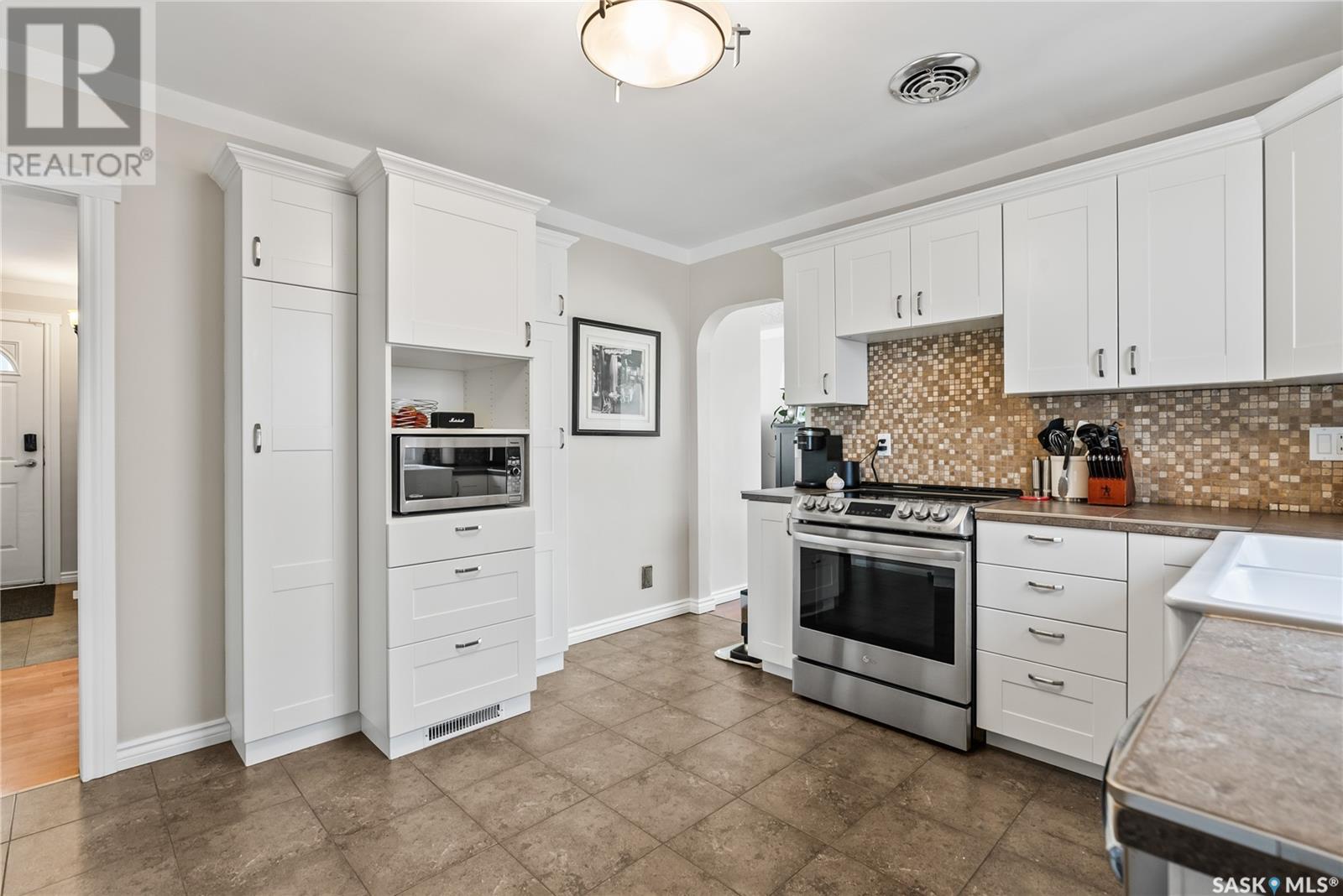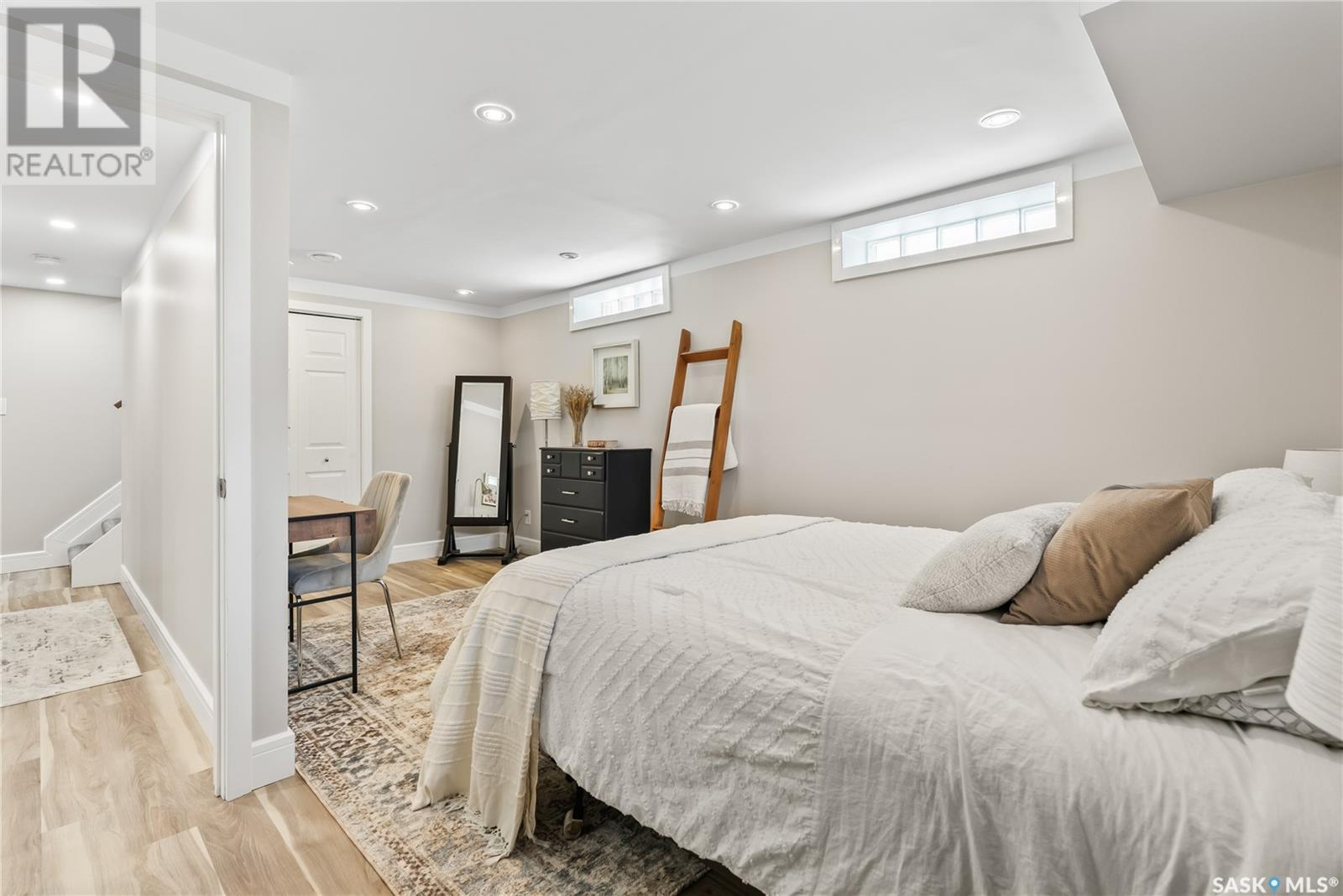421 Adelaide Street E Saskatoon, Saskatchewan S7J 0H9
$544,900
Welcome to 421 Adelaide Street in Saskatoon! This beautifully developed and upgraded home offers 4 bedrooms and 3 bathrooms, and is located just steps from Weaver Park in a mature, family-friendly neighborhood. Inside, you'll find a bright and functional layout with 3 bedrooms on the main floor and an additional bedroom in the fully developed lower level. One of the standout features is the 3-piece ensuite in the primary bedroom—a rare find for a home of this era. The basement offers generous additional living space, perfect for a rec room, home office, or guest suite. You will notice many upgrades throughout the hone - including many windows in 2025, and water heater in 2019. Another major bonus: a double attached garage, which is also uncommon for homes of this age and area. Whether you're looking for space, convenience, or location, this home checks all the boxes. Don’t miss your chance to own a well-appointed, move-in ready home in a fantastic east-side location!All offers will be presented April 28th at 6pm. (id:44479)
Property Details
| MLS® Number | SK003436 |
| Property Type | Single Family |
| Neigbourhood | Queen Elizabeth |
| Features | Treed, Lane, Rectangular |
| Structure | Deck |
Building
| Bathroom Total | 3 |
| Bedrooms Total | 4 |
| Appliances | Washer, Refrigerator, Dishwasher, Dryer, Window Coverings, Garage Door Opener Remote(s), Stove |
| Architectural Style | Bungalow |
| Basement Development | Finished |
| Basement Type | Full (finished) |
| Constructed Date | 1959 |
| Cooling Type | Central Air Conditioning |
| Heating Fuel | Natural Gas |
| Heating Type | Forced Air |
| Stories Total | 1 |
| Size Interior | 1346 Sqft |
| Type | House |
Parking
| Attached Garage | |
| Parking Space(s) | 4 |
Land
| Acreage | No |
| Fence Type | Fence |
| Landscape Features | Lawn, Underground Sprinkler |
| Size Frontage | 60 Ft |
| Size Irregular | 6610.00 |
| Size Total | 6610 Sqft |
| Size Total Text | 6610 Sqft |
Rooms
| Level | Type | Length | Width | Dimensions |
|---|---|---|---|---|
| Basement | Family Room | 12 ft | 19 ft | 12 ft x 19 ft |
| Basement | Games Room | 11 ft | 21 ft | 11 ft x 21 ft |
| Basement | 3pc Bathroom | Measurements not available | ||
| Basement | Laundry Room | Measurements not available | ||
| Basement | Bedroom | 18 ft | Measurements not available x 18 ft | |
| Basement | Workshop | Measurements not available | ||
| Main Level | Living Room | 13 ft ,4 in | 18 ft ,6 in | 13 ft ,4 in x 18 ft ,6 in |
| Main Level | Kitchen | 11 ft ,4 in | 12 ft ,6 in | 11 ft ,4 in x 12 ft ,6 in |
| Main Level | Dining Room | 12 ft | 9 ft | 12 ft x 9 ft |
| Main Level | Bedroom | 12 ft ,1 in | 14 ft ,1 in | 12 ft ,1 in x 14 ft ,1 in |
| Main Level | Bedroom | 9 ft | 11 ft ,6 in | 9 ft x 11 ft ,6 in |
| Main Level | Bedroom | 9 ft ,6 in | 11 ft ,6 in | 9 ft ,6 in x 11 ft ,6 in |
| Main Level | 4pc Bathroom | Measurements not available | ||
| Main Level | 3pc Bathroom | Measurements not available |
https://www.realtor.ca/real-estate/28203185/421-adelaide-street-e-saskatoon-queen-elizabeth
Interested?
Contact us for more information
Derek Morgan
Salesperson
https://www.derekmorgan.ca/
https://www.facebook.com/saskatoonrealtor/

3032 Louise Street
Saskatoon, Saskatchewan S7J 3L8
(306) 373-7520
(306) 955-6235
rexsaskatoon.com/

















































