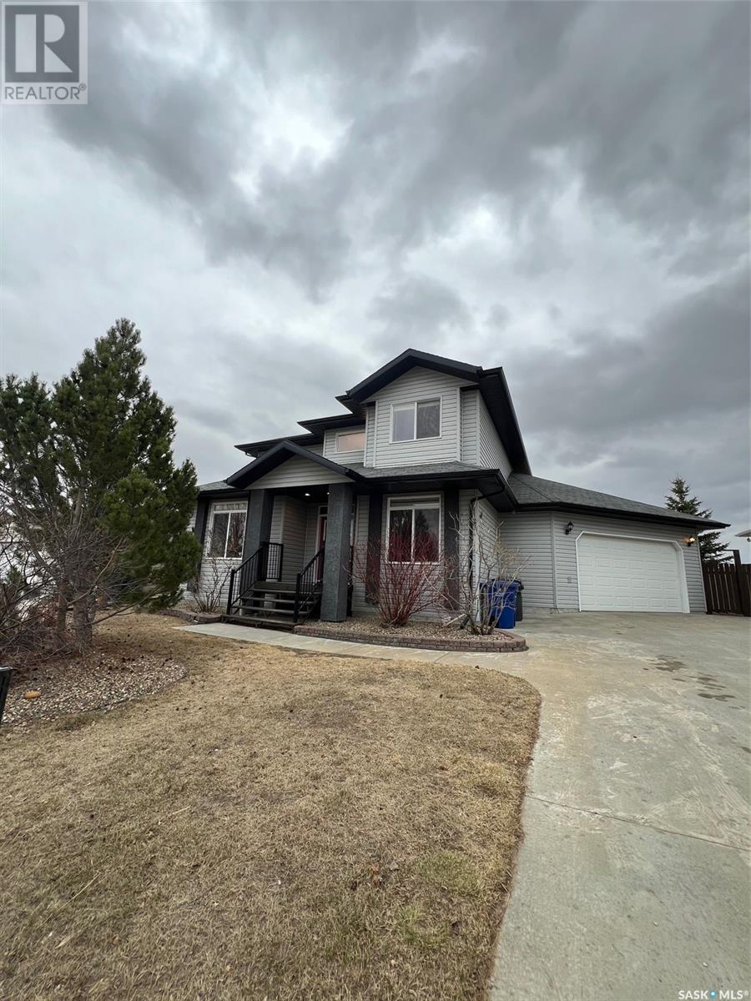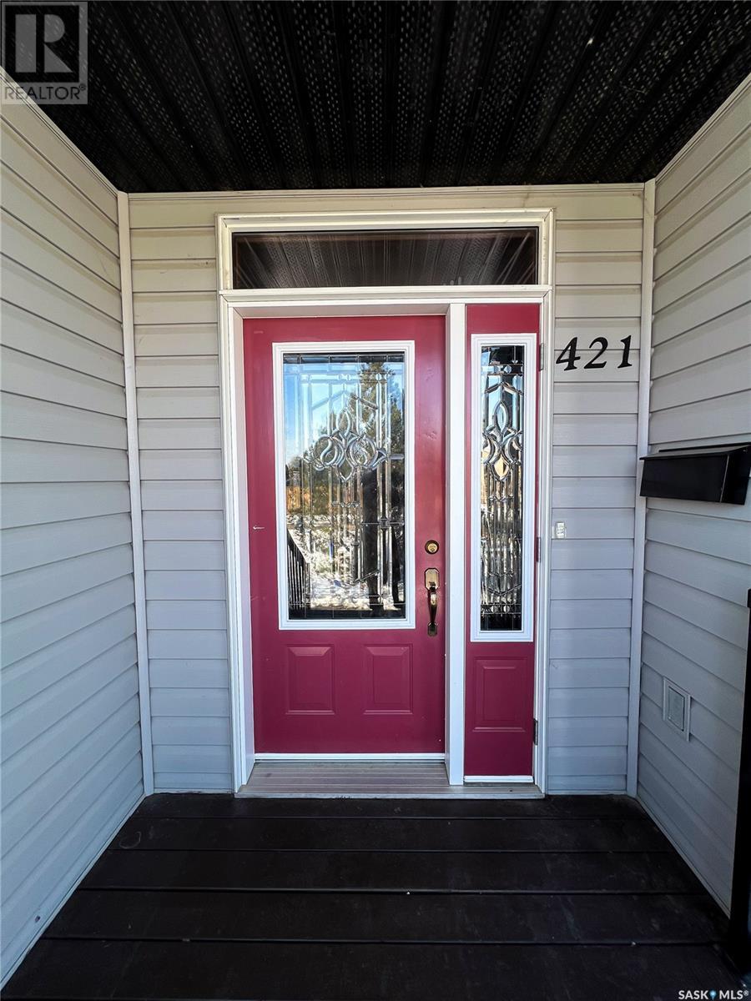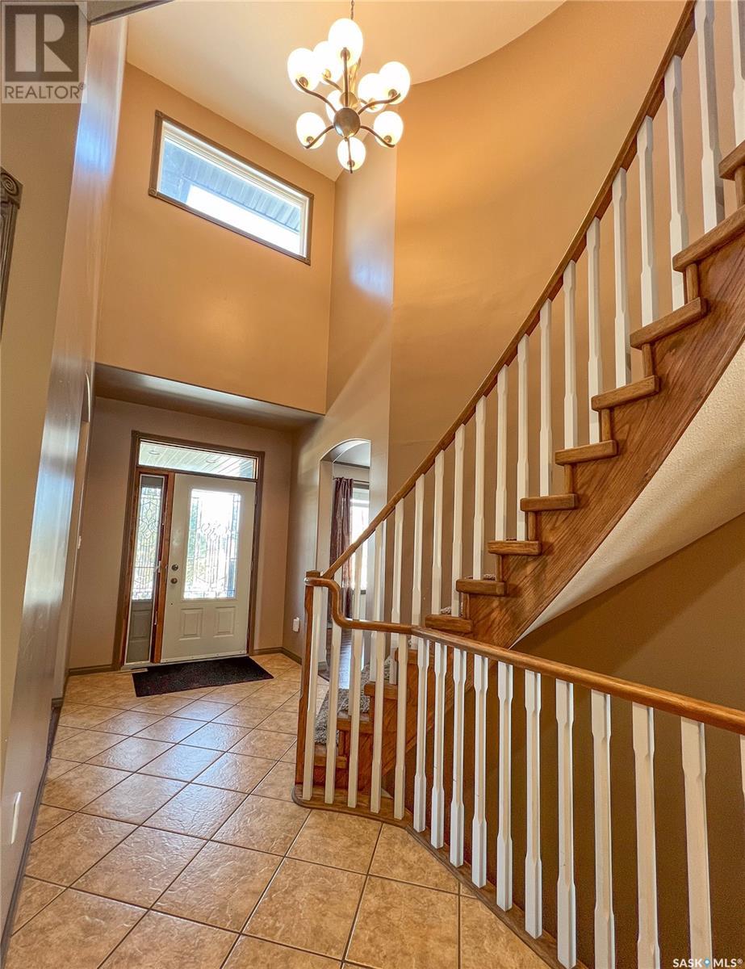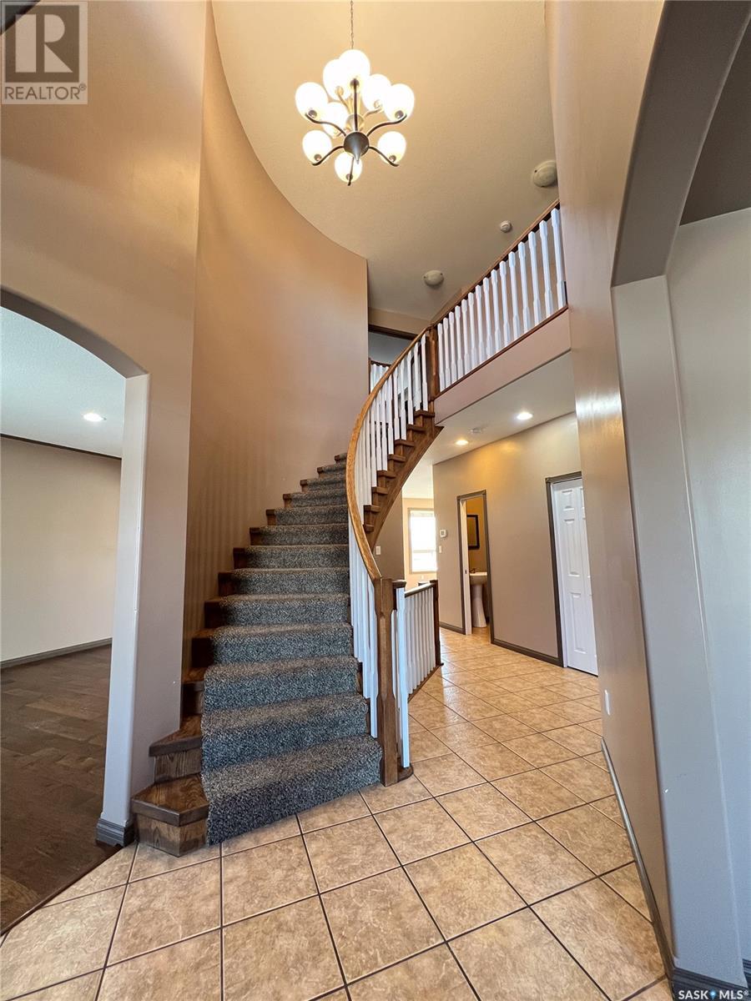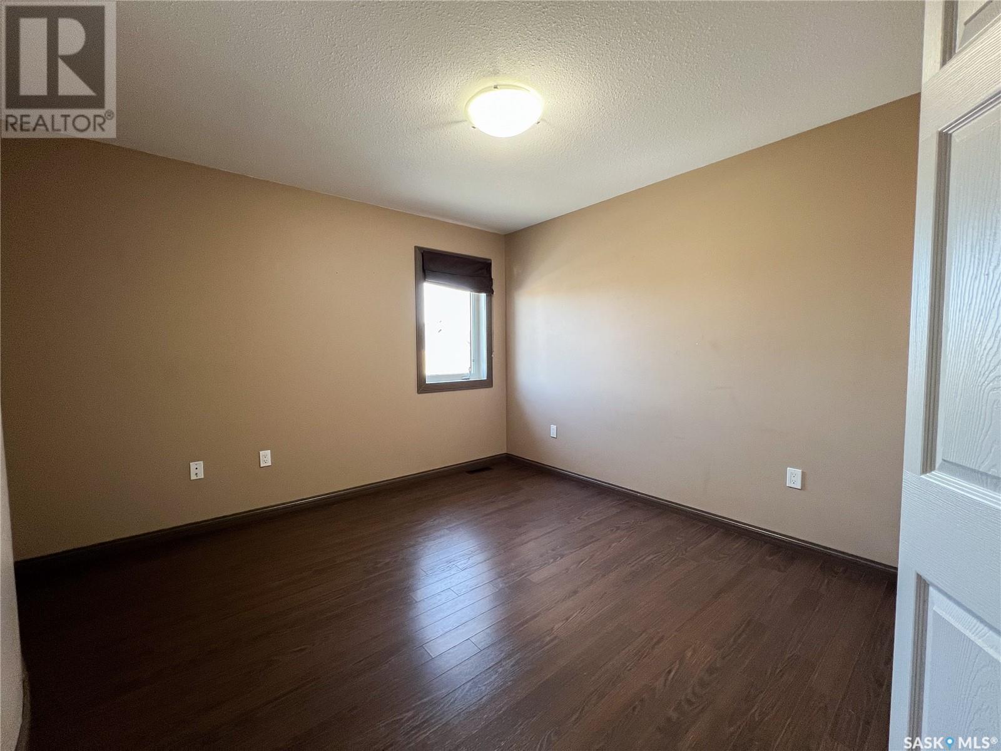421 38th Street Battleford, Saskatchewan S0M 0E0
$449,000
Location, Location for this beautiful impressive 1 1/2 story home in a peaceful area viewing open area of nature. Open foyer with luxury custom curved stairway to second level. 9 ft. ceiling throughout main level. Bright kitchen with highly functional space and ample kitchen cabinets and counter tops. Island with sink and built in dishwasher, built in china cabinet and pantry. Enjoy the spacious dining area overlooking the back yard. Relax in the charming Livingroom. Main floor office, laundry with cabinets, and 1/2 bath. The second level has 4 bedrooms, which includes a luxurious ensuite with spa bathroom with jet tub, shower, large vanity with 2 sinks, and walk-in closet. Developed basement with wet bar and cabinets, bedroom, spacious rumpus room, 3 pc bath, utility room, lots of storage. Direct entry to heated double attached garage. Nicely landscaped yard. Updated fridge, microwave hood vent and dishwasher. Water heater 2021, roof repaired 2021. (id:44479)
Property Details
| MLS® Number | SK004834 |
| Property Type | Single Family |
| Features | Treed, Irregular Lot Size, Paved Driveway |
| Structure | Patio(s) |
Building
| Bathroom Total | 4 |
| Bedrooms Total | 5 |
| Appliances | Washer, Refrigerator, Dryer, Microwave, Alarm System, Window Coverings, Garage Door Opener Remote(s), Stove |
| Basement Development | Finished |
| Basement Type | Full (finished) |
| Constructed Date | 2004 |
| Cooling Type | Central Air Conditioning, Air Exchanger |
| Fire Protection | Alarm System |
| Heating Fuel | Natural Gas |
| Heating Type | Forced Air |
| Stories Total | 2 |
| Size Interior | 2158 Sqft |
| Type | House |
Parking
| Attached Garage | |
| Heated Garage | |
| Parking Space(s) | 5 |
Land
| Acreage | No |
| Fence Type | Partially Fenced |
| Landscape Features | Lawn |
| Size Frontage | 62 Ft ,3 In |
| Size Irregular | 6728.40 |
| Size Total | 6728.4 Sqft |
| Size Total Text | 6728.4 Sqft |
Rooms
| Level | Type | Length | Width | Dimensions |
|---|---|---|---|---|
| Second Level | Bedroom | 10 ft ,9 in | 11 ft ,3 in | 10 ft ,9 in x 11 ft ,3 in |
| Second Level | Bedroom | 16 ft | 12 ft ,1 in | 16 ft x 12 ft ,1 in |
| Second Level | 4pc Bathroom | 12 ft ,2 in | 14 ft ,4 in | 12 ft ,2 in x 14 ft ,4 in |
| Second Level | Bedroom | 11 ft | 9 ft ,11 in | 11 ft x 9 ft ,11 in |
| Second Level | 4pc Bathroom | 5 ft ,7 in | 6 ft ,2 in | 5 ft ,7 in x 6 ft ,2 in |
| Second Level | Bedroom | 9 ft ,11 in | 13 ft ,7 in | 9 ft ,11 in x 13 ft ,7 in |
| Basement | 3pc Bathroom | 8 ft ,11 in | 7 ft ,11 in | 8 ft ,11 in x 7 ft ,11 in |
| Basement | Other | 26 ft ,10 in | 16 ft ,8 in | 26 ft ,10 in x 16 ft ,8 in |
| Basement | Other | 9 ft | 9 ft | 9 ft x 9 ft |
| Basement | Other | 10 ft ,9 in | 9 ft ,1 in | 10 ft ,9 in x 9 ft ,1 in |
| Basement | Storage | 7 ft ,5 in | 9 ft ,11 in | 7 ft ,5 in x 9 ft ,11 in |
| Basement | Bedroom | 10 ft ,2 in | 12 ft ,8 in | 10 ft ,2 in x 12 ft ,8 in |
| Main Level | Living Room | 13 ft | 22 ft ,9 in | 13 ft x 22 ft ,9 in |
| Main Level | Dining Room | 10 ft ,4 in | 18 ft ,1 in | 10 ft ,4 in x 18 ft ,1 in |
| Main Level | Kitchen | 17 ft ,10 in | 14 ft ,5 in | 17 ft ,10 in x 14 ft ,5 in |
| Main Level | Office | 9 ft | 9 ft ,11 in | 9 ft x 9 ft ,11 in |
| Main Level | Foyer | 7 ft ,8 in | 6 ft ,11 in | 7 ft ,8 in x 6 ft ,11 in |
| Main Level | 2pc Bathroom | 7 ft ,1 in | 2 ft ,11 in | 7 ft ,1 in x 2 ft ,11 in |
https://www.realtor.ca/real-estate/28276907/421-38th-street-battleford
Interested?
Contact us for more information
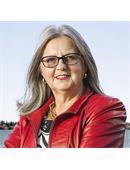
Dorothy Lehman
Salesperson
(306) 445-3513
https://prairieelite.c21.ca/
1401 100th Street
North Battleford, Saskatchewan S9A 0W1
(306) 937-2957
prairieelite.c21.ca/
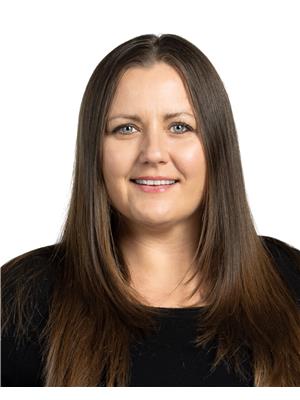
Mandy Lehman
Salesperson
https://lehmanrealty.c21.ca/
1401 100th Street
North Battleford, Saskatchewan S9A 0W1
(306) 937-2957
prairieelite.c21.ca/

