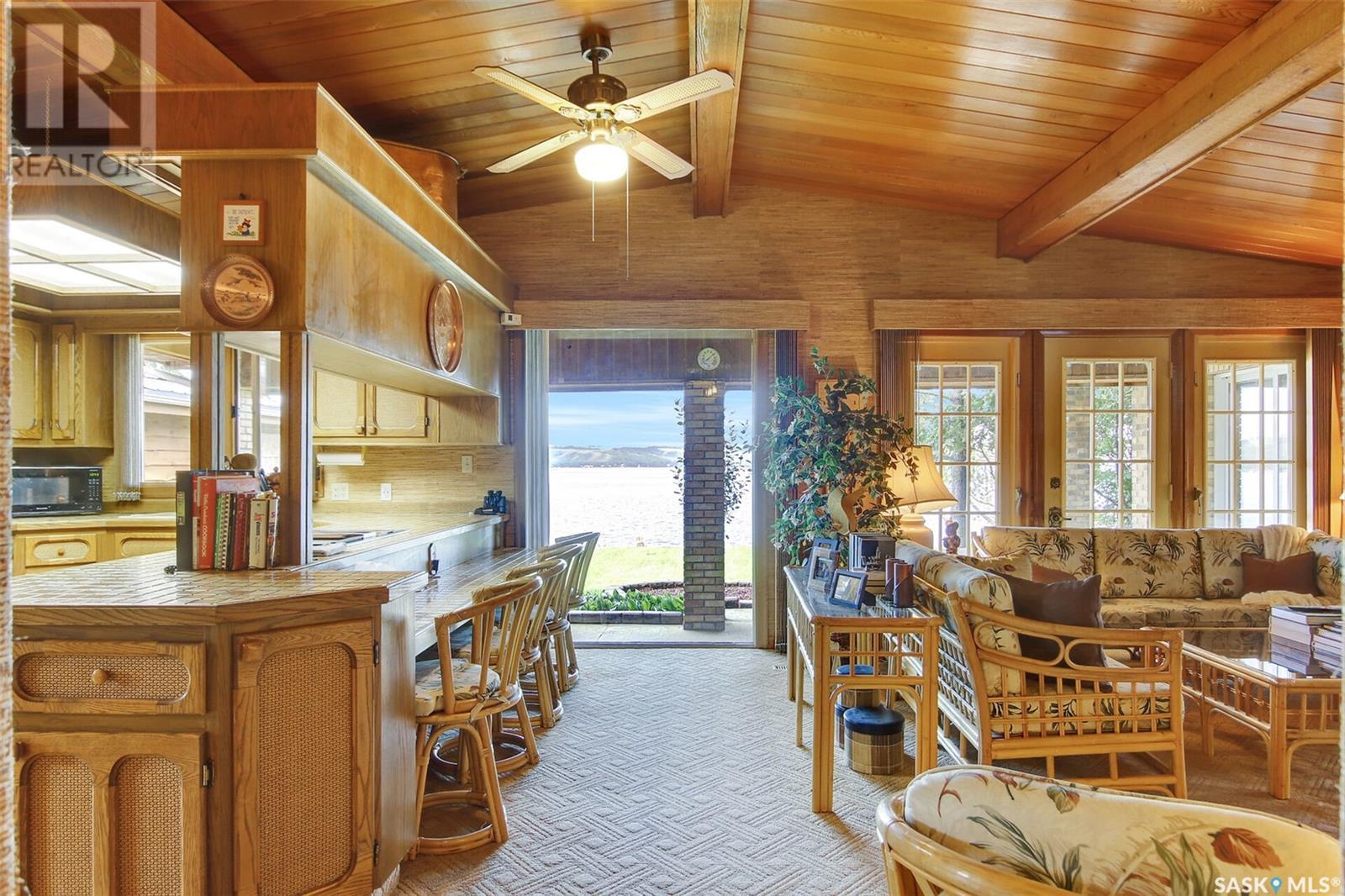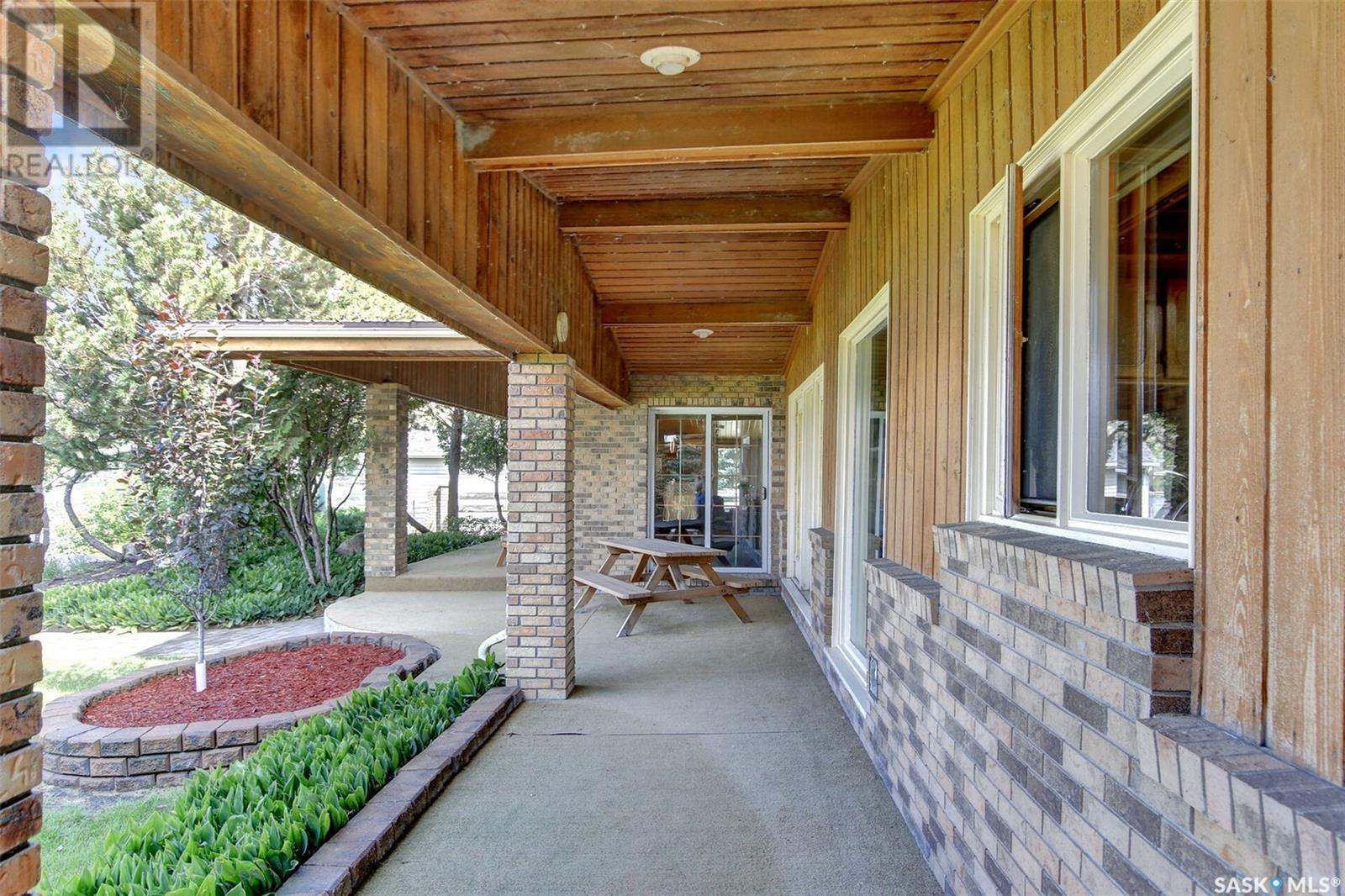420 Katepwa Drive S Katepwa Beach, Saskatchewan S0G 2K0
$1,299,900
Welcome to 420 Katepwa Dr S, a breathtaking executive-style lakefront acreage at the highly desirable Katepwa Beach. Spanning 4,984 square feet, this home exudes rustic charm with cedar vaulted interior, 3 spacious bedrooms and 3 bathrooms, perfectly embodying the essence of lake life. Designed with entertainment in mind, it features four distinct gathering spaces, including two living rooms, a games room, and an indoor pool room equipped with a large in-ground pool, hot tub and lots of space for seating. The warmth and ambiance of 4 fireplaces throughout the home make it the ideal retreat in every season. Situated on a sprawling 1.17-acre lot with an extraordinary 115 feet of pristine waterfront, this property offers stunning lake views and endless outdoor possibilities. With an attached single-car garage and an impressive detached four-car garage, there’s ample space for all your vehicles and outdoor toys. Experience unparalleled lakefront living in this extraordinary property. (id:44479)
Property Details
| MLS® Number | SK980962 |
| Property Type | Single Family |
| Features | Treed, Recreational |
| Structure | Patio(s) |
| Water Front Type | Waterfront |
Building
| Bathroom Total | 3 |
| Bedrooms Total | 3 |
| Appliances | Washer, Refrigerator, Dishwasher, Dryer, Oven - Built-in, Window Coverings, Stove |
| Architectural Style | Bungalow |
| Basement Development | Not Applicable |
| Basement Type | Crawl Space (not Applicable) |
| Constructed Date | 1979 |
| Fireplace Fuel | Gas,wood |
| Fireplace Present | Yes |
| Fireplace Type | Conventional,conventional |
| Heating Fuel | Natural Gas |
| Heating Type | Forced Air, Hot Water, In Floor Heating |
| Stories Total | 1 |
| Size Interior | 4984 Sqft |
| Type | House |
Parking
| Attached Garage | |
| Detached Garage | |
| Gravel | |
| Parking Space(s) | 20 |
Land
| Acreage | Yes |
| Fence Type | Fence |
| Landscape Features | Lawn, Underground Sprinkler, Garden Area |
| Size Frontage | 115 Ft |
| Size Irregular | 51290.00 |
| Size Total | 51290 Sqft |
| Size Total Text | 51290 Sqft |
Rooms
| Level | Type | Length | Width | Dimensions |
|---|---|---|---|---|
| Main Level | Foyer | 6 ft ,8 in | 10 ft ,4 in | 6 ft ,8 in x 10 ft ,4 in |
| Main Level | Foyer | 8 ft ,4 in | 7 ft ,11 in | 8 ft ,4 in x 7 ft ,11 in |
| Main Level | 4pc Bathroom | 7 ft ,4 in | 7 ft ,10 in | 7 ft ,4 in x 7 ft ,10 in |
| Main Level | Bedroom | 15 ft | 12 ft ,3 in | 15 ft x 12 ft ,3 in |
| Main Level | Living Room | 15 ft | 17 ft ,4 in | 15 ft x 17 ft ,4 in |
| Main Level | Kitchen | 15 ft ,4 in | 11 ft ,9 in | 15 ft ,4 in x 11 ft ,9 in |
| Main Level | Games Room | 21 ft ,4 in | 20 ft ,9 in | 21 ft ,4 in x 20 ft ,9 in |
| Main Level | Bedroom | 10 ft ,2 in | 17 ft ,4 in | 10 ft ,2 in x 17 ft ,4 in |
| Main Level | Family Room | 29 ft ,3 in | 18 ft ,11 in | 29 ft ,3 in x 18 ft ,11 in |
| Main Level | Bedroom | 24 ft ,9 in | 15 ft ,10 in | 24 ft ,9 in x 15 ft ,10 in |
| Main Level | 2pc Bathroom | 16 ft ,6 in | 7 ft ,5 in | 16 ft ,6 in x 7 ft ,5 in |
| Main Level | 3pc Bathroom | 7 ft ,6 in | 7 ft ,4 in | 7 ft ,6 in x 7 ft ,4 in |
| Main Level | Playroom | 49 ft ,8 in | 30 ft ,10 in | 49 ft ,8 in x 30 ft ,10 in |
| Main Level | Laundry Room | 4 ft ,10 in | 5 ft ,1 in | 4 ft ,10 in x 5 ft ,1 in |
https://www.realtor.ca/real-estate/27302941/420-katepwa-drive-s-katepwa-beach
Interested?
Contact us for more information

John Mcnally
Broker
(306) 332-6601
www.hatfield.sk.ca/
130 Boundary Avenue N
Fort Quappelle, Saskatchewan S0G 1S0
(306) 332-6688
(306) 332-6601








































