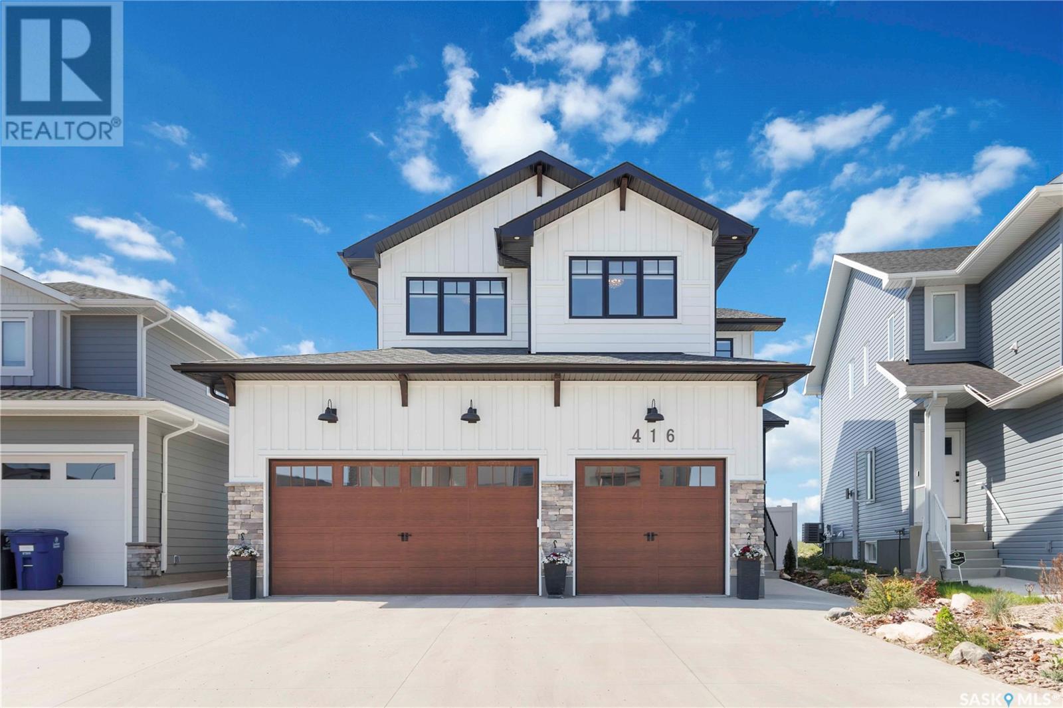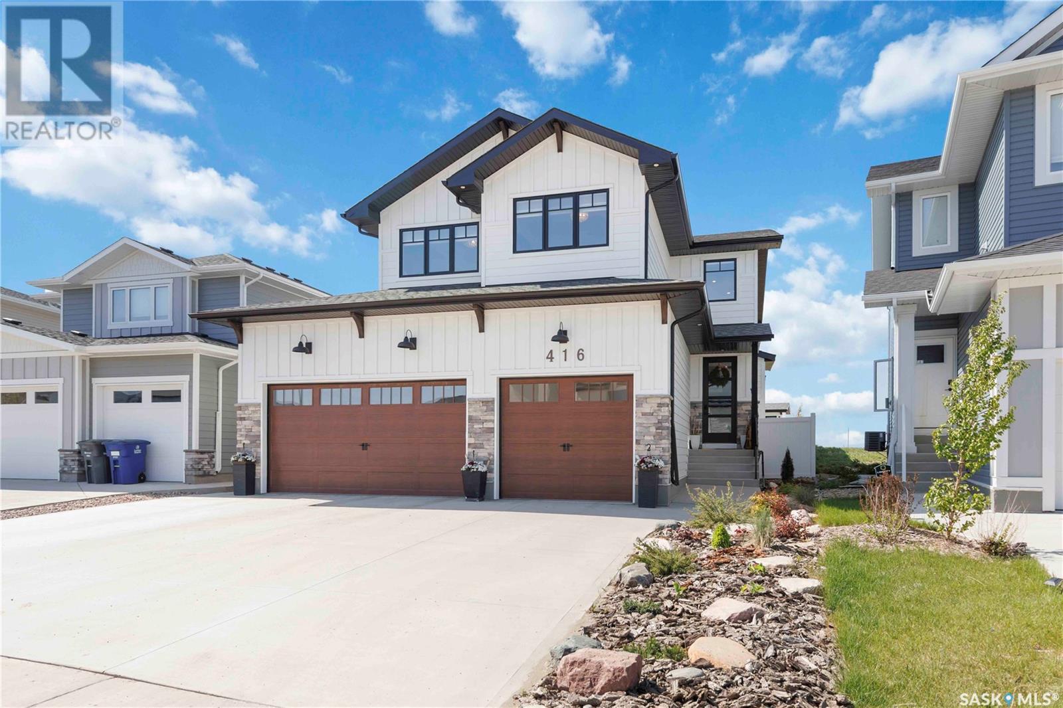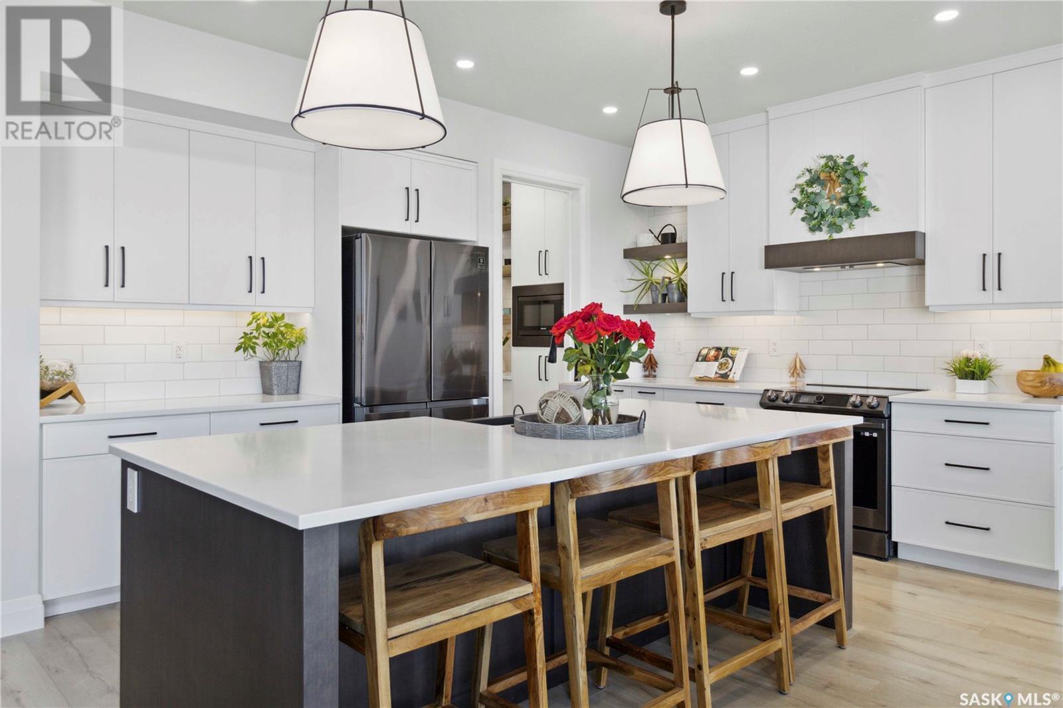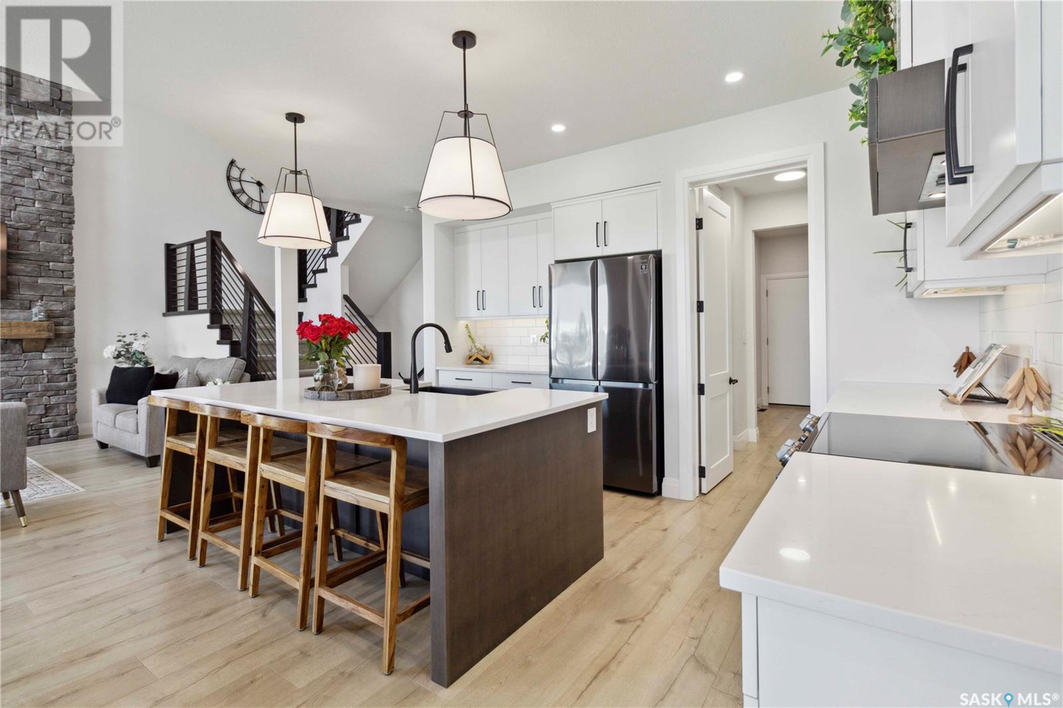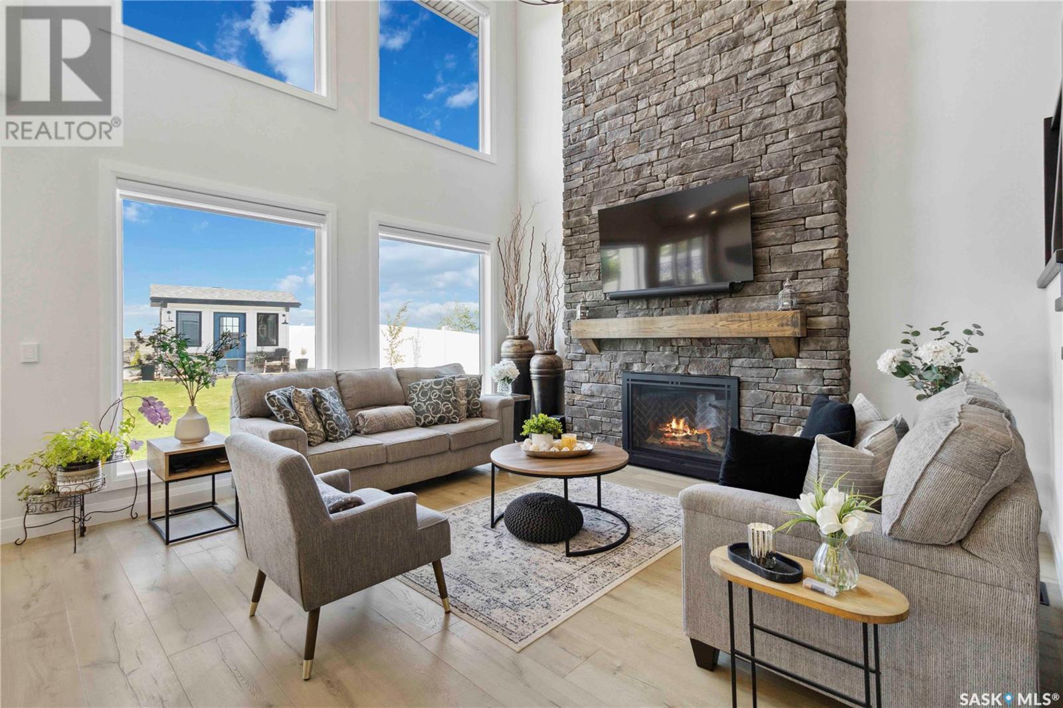416 Woolf Bend Saskatoon, Saskatchewan S7W 1E5
$1,275,000
Welcome to this stunning, meticulously designed home in one of Saskatoon's most sought-after neighbourhoods. From the moment you step inside, you’re greeted by soaring ceilings, abundant natural light, and a beautifully open-concept main floor that’s perfect for both everyday living and entertaining. The spacious kitchen is a chef’s dream, featuring sleek quartz countertops, black stainless steel appliances, a separate walk-in pantry, and a convenient bar fridge for added functionality. The adjacent living room is a showstopper, centered around a gas fireplace with a dramatic floor-to-ceiling feature wall, creating a cozy yet sophisticated ambiance. A dedicated main floor office provides the perfect space for working from home. The spacious kitchen is a chef’s dream, featuring sleek quartz countertops, black stainless steel appliances, a separate walk-in pantry, and a convenient bar fridge for added functionality. The adjacent living room is a showstopper, centered around a gas fireplace with a dramatic floor-to-ceiling feature wall. A dedicated main floor office provides the perfect space for working from home. The fully developed basement extends your living space with a family room, wet bar, additional bedroom, and full bathroom—ideal for guests or entertaining. Situated on a huge, fully landscaped lot, this home offers privacy and tranquility with no neighbours behind. A garden shed adds extra outdoor storage, and the yard is perfect for enjoying Saskatoon's beautiful seasons. This home truly has it all—style, space, and a prime location. (id:44479)
Property Details
| MLS® Number | SK007582 |
| Property Type | Single Family |
| Neigbourhood | Aspen Ridge |
| Features | Treed, Irregular Lot Size, Sump Pump |
| Structure | Deck |
Building
| Bathroom Total | 4 |
| Bedrooms Total | 4 |
| Appliances | Washer, Refrigerator, Dishwasher, Dryer, Microwave, Window Coverings, Garage Door Opener Remote(s), Hood Fan, Storage Shed, Stove |
| Architectural Style | 2 Level |
| Basement Development | Finished |
| Basement Type | Full (finished) |
| Constructed Date | 2023 |
| Cooling Type | Central Air Conditioning |
| Fireplace Fuel | Electric,gas |
| Fireplace Present | Yes |
| Fireplace Type | Conventional,conventional |
| Heating Fuel | Natural Gas |
| Heating Type | Forced Air |
| Stories Total | 2 |
| Size Interior | 2607 Sqft |
| Type | House |
Parking
| Attached Garage | |
| Heated Garage | |
| Parking Space(s) | 6 |
Land
| Acreage | No |
| Fence Type | Fence |
| Landscape Features | Lawn, Underground Sprinkler |
| Size Frontage | 40 Ft ,7 In |
| Size Irregular | 40.7x159 |
| Size Total Text | 40.7x159 |
Rooms
| Level | Type | Length | Width | Dimensions |
|---|---|---|---|---|
| Second Level | Primary Bedroom | 14 ft | 13 ft ,11 in | 14 ft x 13 ft ,11 in |
| Second Level | 5pc Ensuite Bath | x x x | ||
| Second Level | Bonus Room | 16 ft ,2 in | 14 ft ,4 in | 16 ft ,2 in x 14 ft ,4 in |
| Second Level | Laundry Room | x x x | ||
| Second Level | 5pc Bathroom | x x x | ||
| Second Level | Bedroom | 11 ft ,2 in | 10 ft ,2 in | 11 ft ,2 in x 10 ft ,2 in |
| Second Level | Bedroom | 11 ft ,2 in | 10 ft ,5 in | 11 ft ,2 in x 10 ft ,5 in |
| Basement | Family Room | 16 ft ,8 in | 27 ft ,8 in | 16 ft ,8 in x 27 ft ,8 in |
| Basement | Bedroom | 10 ft | 13 ft ,11 in | 10 ft x 13 ft ,11 in |
| Basement | 4pc Bathroom | x x x | ||
| Basement | Other | 16 ft ,4 in | 7 ft ,11 in | 16 ft ,4 in x 7 ft ,11 in |
| Main Level | Dining Room | 10 ft ,9 in | 13 ft ,11 in | 10 ft ,9 in x 13 ft ,11 in |
| Main Level | Other | 15 ft ,3 in | 14 ft ,6 in | 15 ft ,3 in x 14 ft ,6 in |
| Main Level | Kitchen | 11 ft ,4 in | 14 ft | 11 ft ,4 in x 14 ft |
| Main Level | 2pc Bathroom | x x x | ||
| Main Level | Den | 10 ft ,1 in | 10 ft ,1 in | 10 ft ,1 in x 10 ft ,1 in |
| Main Level | Mud Room | x x x |
https://www.realtor.ca/real-estate/28384775/416-woolf-bend-saskatoon-aspen-ridge
Interested?
Contact us for more information

Jordan Boyes
Broker
https://www.boyesgroup.com/
714 Duchess Street
Saskatoon, Saskatchewan S7K 0R3
(306) 653-2213
(888) 623-6153
https://boyesgrouprealty.com/
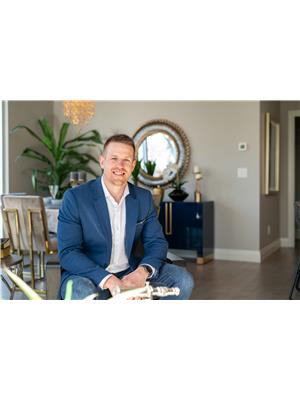
Jared Boyes Realty Prof. Corp.
Salesperson
https://www.boyesgroup.com/
714 Duchess Street
Saskatoon, Saskatchewan S7K 0R3
(306) 653-2213
(888) 623-6153
https://boyesgrouprealty.com/

