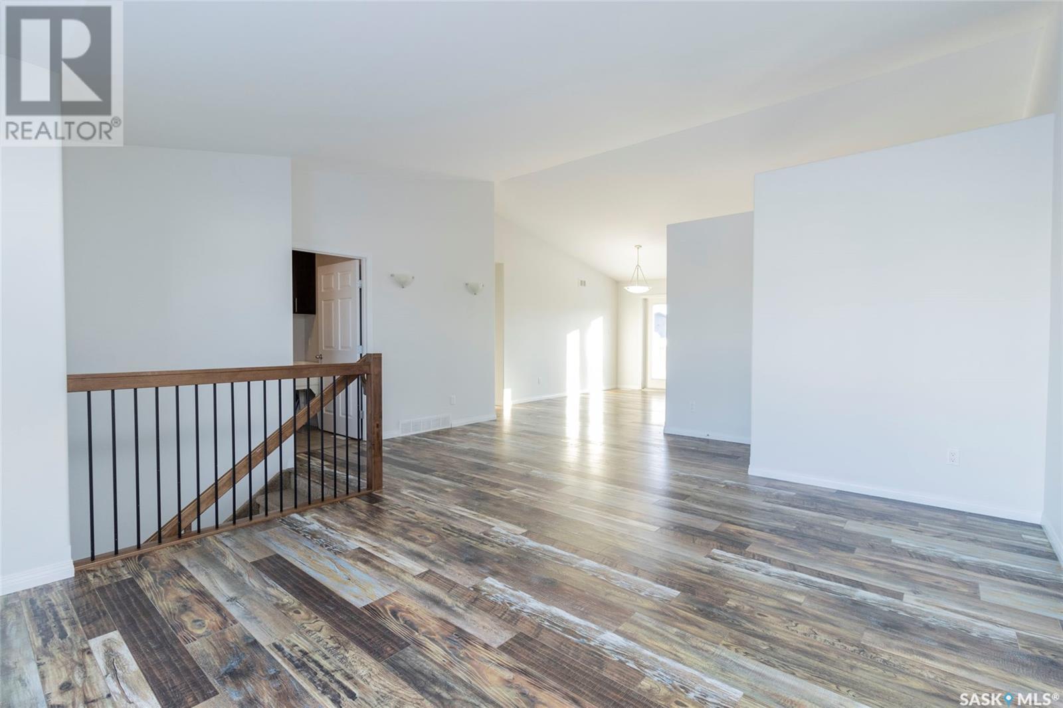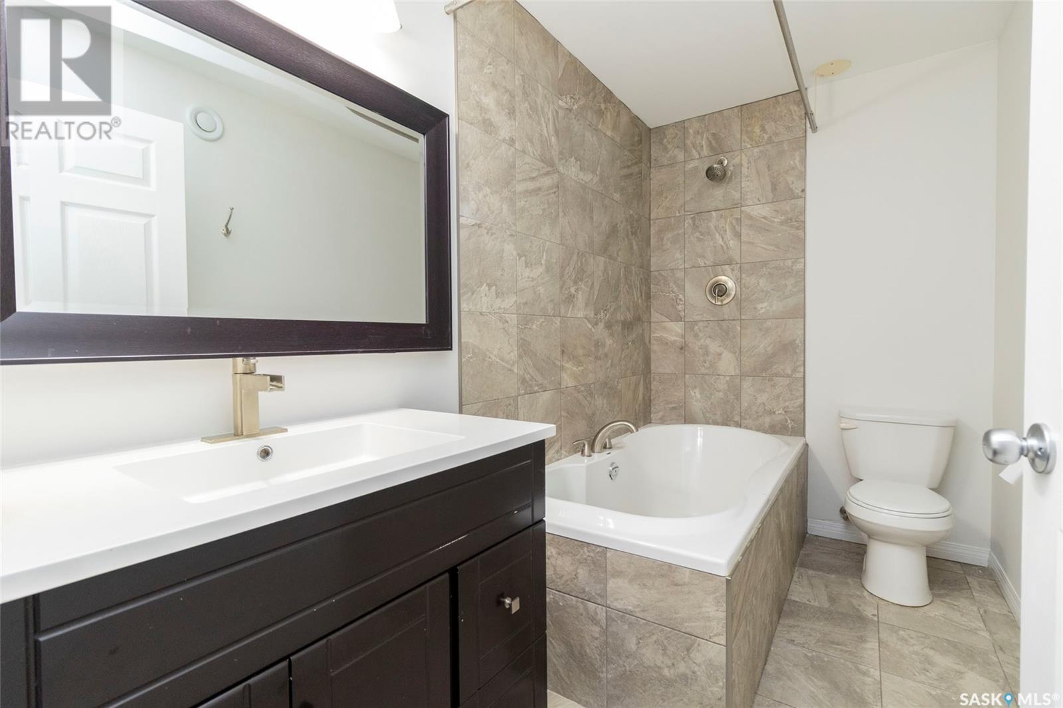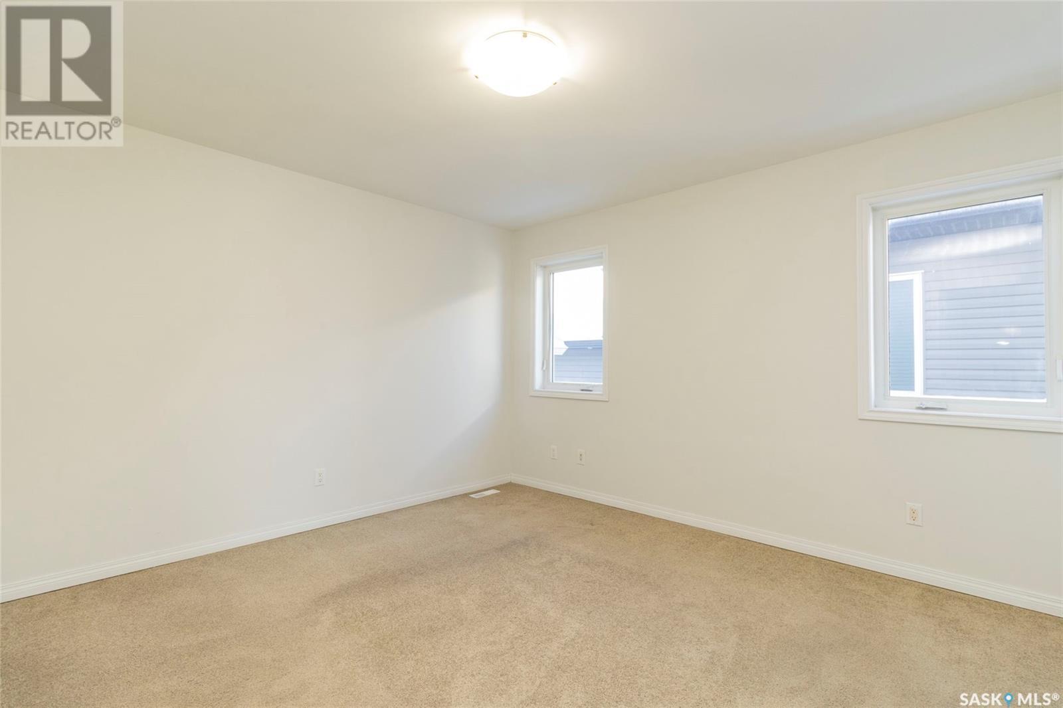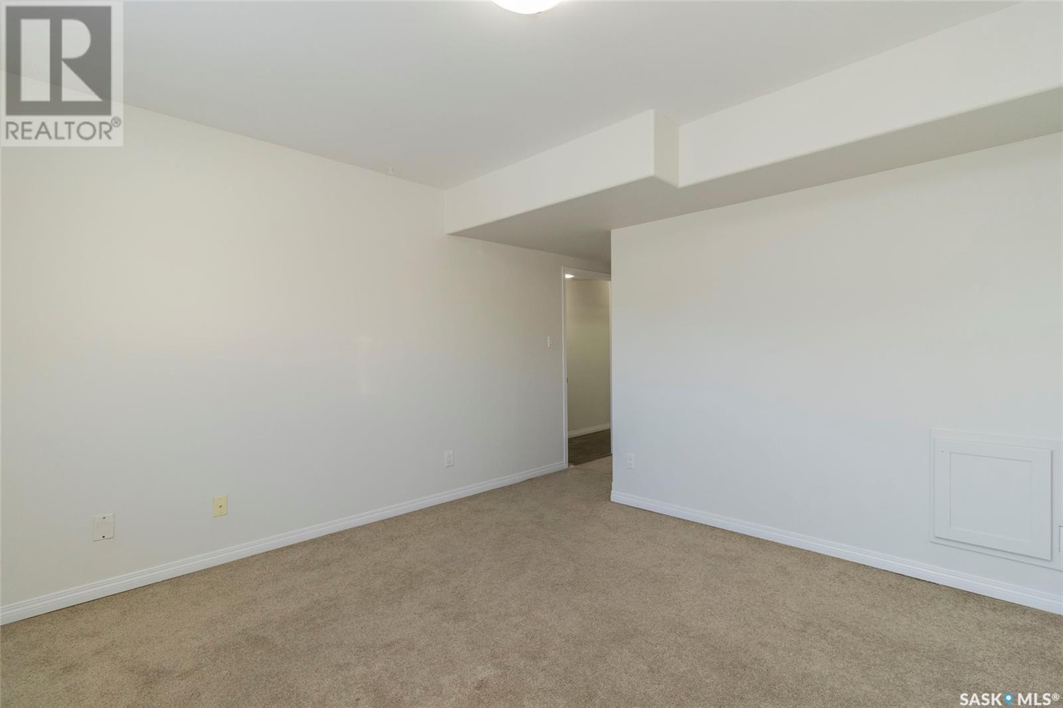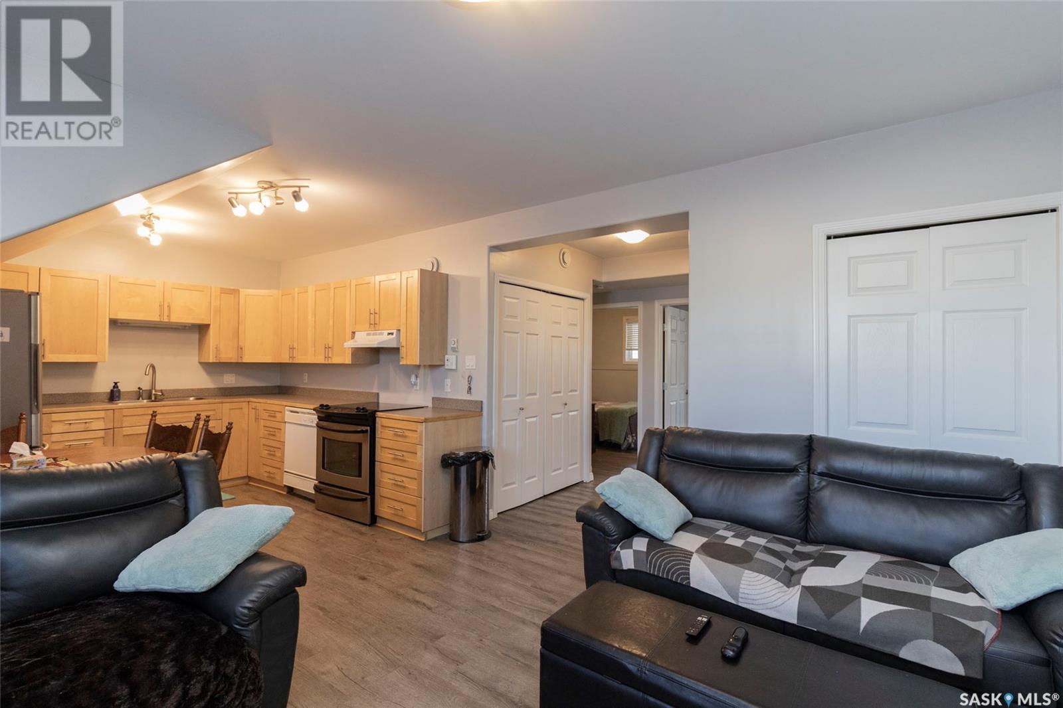413 Clubhouse Boulevard W Warman, Saskatchewan S0K 4S2
$634,900
This Bi-Level home in Warman located within walking distance from school and local amenities. This thoughtfully designed 7-bedroom home offers ample space and functionality for growing families. The main level boasts a large living room, kitchen, spacious dining area which opens up to a set of double French doors leads to a generous deck. The master bedroom is complete with En-suite full bathroom and walk-in closet. Two additional bedroom, another 4-piece bathroom and a separate laundry room round out the main floor. Basement features two massive bedrooms and a 2-piece bathroom. On the opposite side of the basement is a legal suite with its own entrance and separate backyard. The suite includes two bedrooms, 4-piece bathroom, kitchen and a good size living room which is rented for $1200/month She is willing to stay if the new owner want so (id:44479)
Open House
This property has open houses!
11:30 am
Ends at:1:30 pm
Property Details
| MLS® Number | SK997027 |
| Property Type | Single Family |
| Features | Rectangular |
Building
| Bathroom Total | 4 |
| Bedrooms Total | 7 |
| Architectural Style | Bi-level |
| Basement Type | Full |
| Constructed Date | 2010 |
| Heating Type | Forced Air |
| Size Interior | 1560 Sqft |
| Type | House |
Parking
| Attached Garage | |
| Gravel | |
| Heated Garage | |
| Parking Space(s) | 4 |
Land
| Acreage | No |
| Landscape Features | Lawn |
| Size Frontage | 51 Ft |
| Size Irregular | 7336.00 |
| Size Total | 7336 Sqft |
| Size Total Text | 7336 Sqft |
Rooms
| Level | Type | Length | Width | Dimensions |
|---|---|---|---|---|
| Basement | Bedroom | 12 ft ,9 in | 12 ft ,4 in | 12 ft ,9 in x 12 ft ,4 in |
| Basement | Bedroom | 16 ft ,8 in | 12 ft ,8 in | 16 ft ,8 in x 12 ft ,8 in |
| Basement | 2pc Bathroom | 6 ft | 4 ft ,3 in | 6 ft x 4 ft ,3 in |
| Basement | Living Room | 14 ft ,4 in | 11 ft ,3 in | 14 ft ,4 in x 11 ft ,3 in |
| Basement | Kitchen/dining Room | 14 ft ,5 in | 11 ft ,3 in | 14 ft ,5 in x 11 ft ,3 in |
| Basement | Bedroom | 10 ft | 9 ft ,2 in | 10 ft x 9 ft ,2 in |
| Basement | Bedroom | 10 ft ,5 in | 8 ft ,5 in | 10 ft ,5 in x 8 ft ,5 in |
| Basement | 4pc Bathroom | 8 ft ,5 in | 7 ft | 8 ft ,5 in x 7 ft |
| Main Level | Living Room | 21 ft ,3 in | 17 ft ,10 in | 21 ft ,3 in x 17 ft ,10 in |
| Main Level | Kitchen/dining Room | 22 ft ,5 in | 12 ft ,5 in | 22 ft ,5 in x 12 ft ,5 in |
| Main Level | Bedroom | 13 ft ,5 in | 12 ft ,5 in | 13 ft ,5 in x 12 ft ,5 in |
| Main Level | Bedroom | 11 ft ,8 in | 9 ft ,4 in | 11 ft ,8 in x 9 ft ,4 in |
| Main Level | Bedroom | 12 ft ,3 in | 10 ft ,4 in | 12 ft ,3 in x 10 ft ,4 in |
| Main Level | 4pc Ensuite Bath | 10 ft | 5 ft ,5 in | 10 ft x 5 ft ,5 in |
| Main Level | 4pc Bathroom | 9 ft | 5 ft | 9 ft x 5 ft |
| Main Level | Laundry Room | 9 ft ,2 in | 6 ft ,5 in | 9 ft ,2 in x 6 ft ,5 in |
https://www.realtor.ca/real-estate/27979308/413-clubhouse-boulevard-w-warman
Interested?
Contact us for more information

Salim Niazi
Salesperson
(306) 652-0929

200-301 1st Avenue North
Saskatoon, Saskatchewan S7K 1X5
(306) 652-2882






