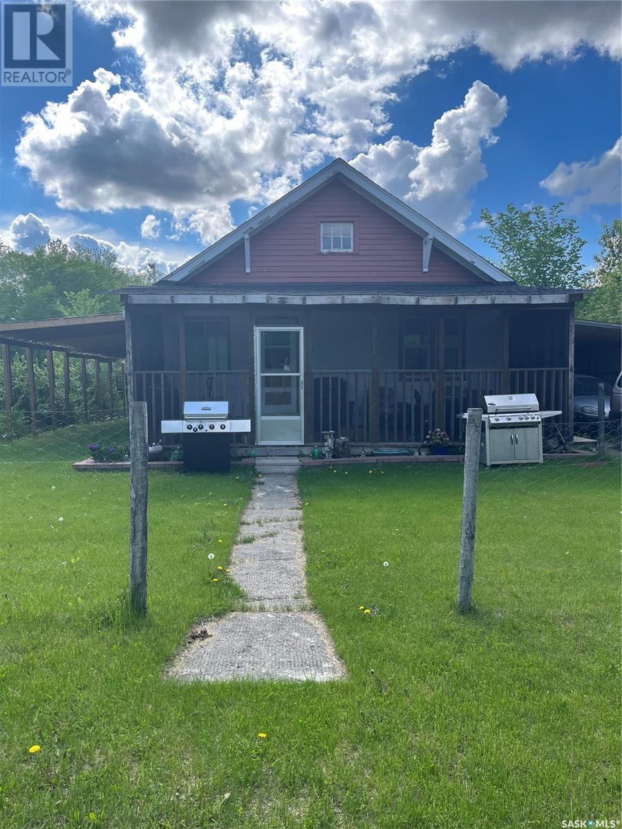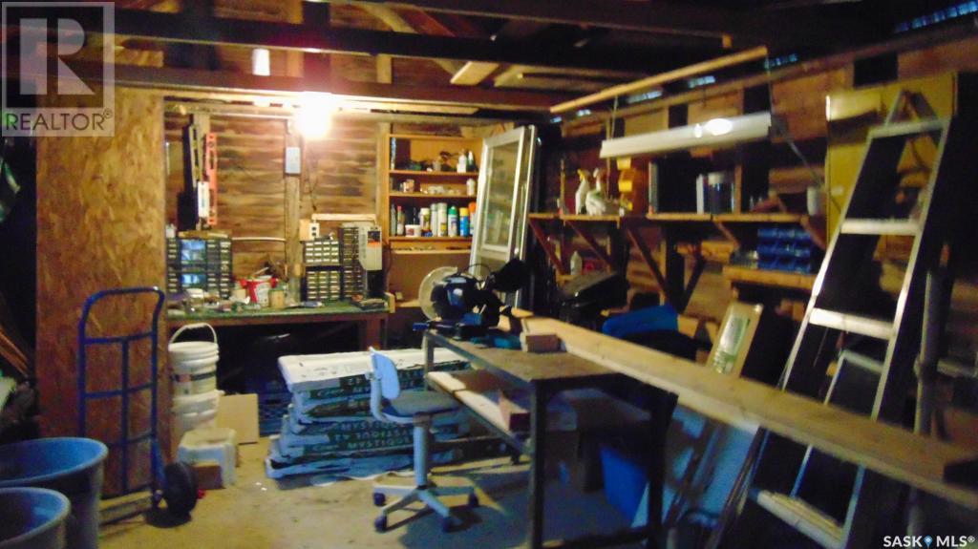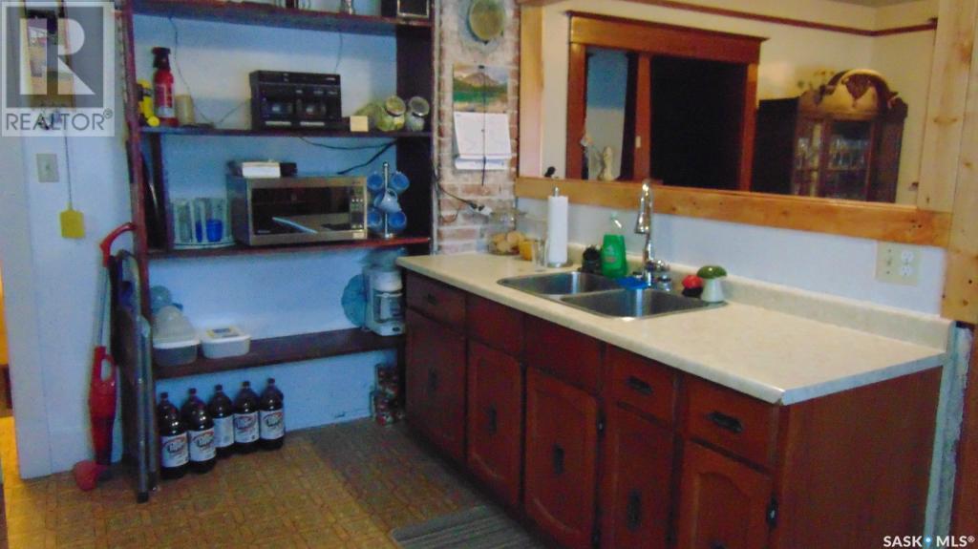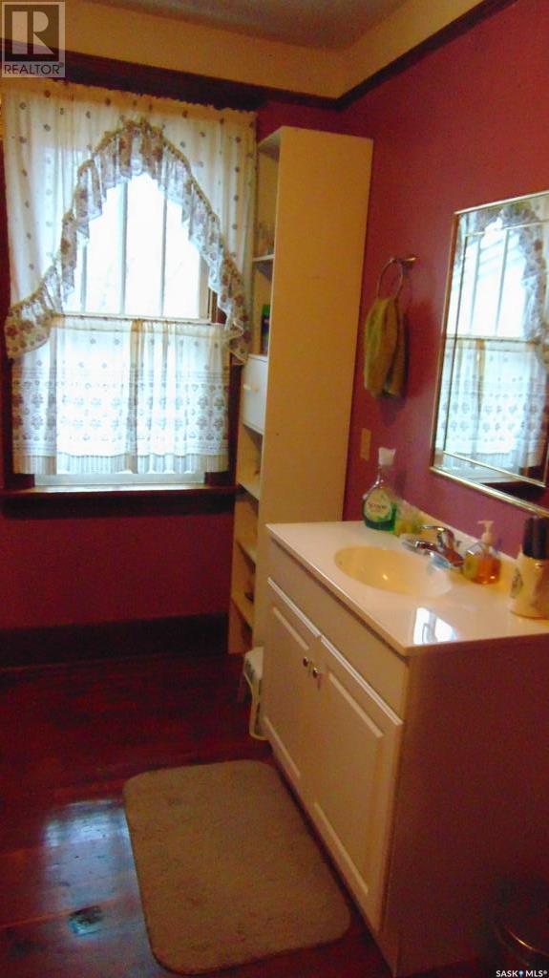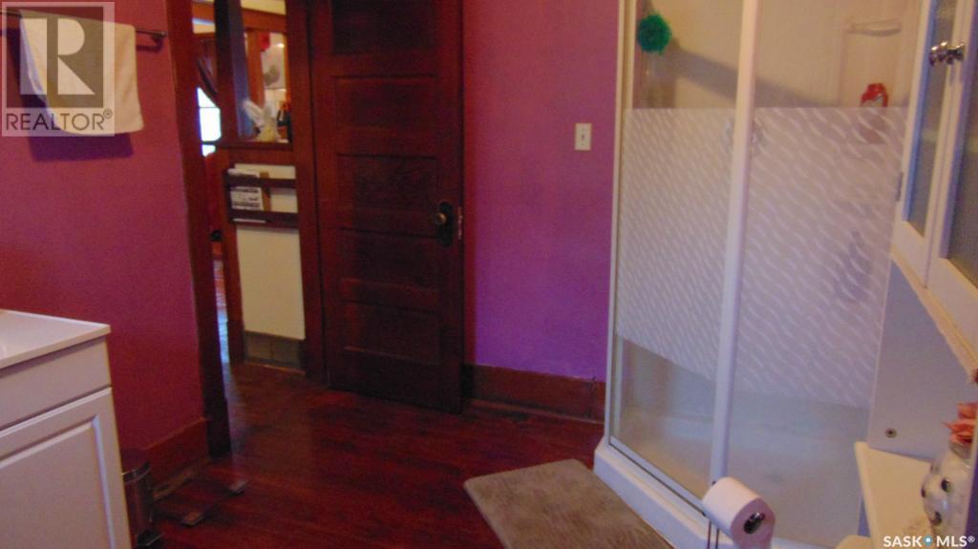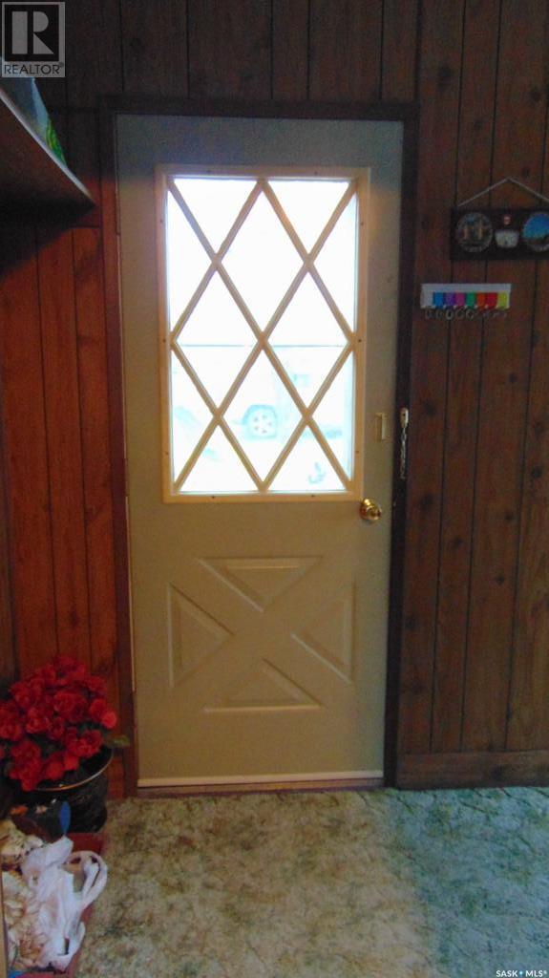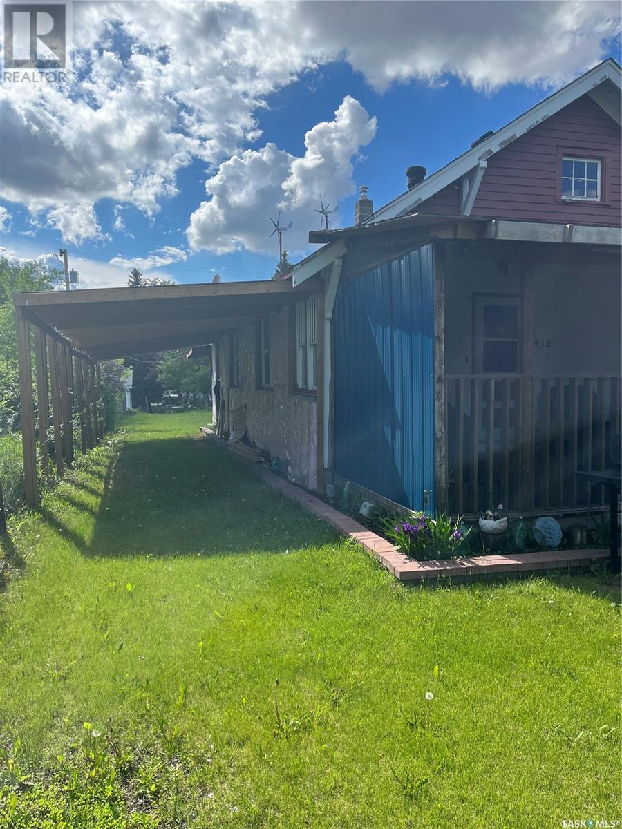412 1st Avenue W Buchanan, Saskatchewan S0A 0J0
$79,900
NEAR GOOD SPIRIT LAKE, GREAT VALUE IN BUCHANAN.... A well maintained, cared for move in ready 2 bedroom bungalow in the welcoming community of Buchanan. Only 15 minutes away to Canora and 45 minutes away to Yorkton you can be in the centre of all the action. This community is close to a major shopping centre and situated in the heart of the best recreational activities such as hunting, fishing, golfing, and Good Spirit Lake is only 10 minutes away. This fine home features main floor laundry, hardwood floors, and great workmanship within the interior of the home. Featured a great workshop area just off the carport with power and concrete floor. The backyard is private, with back alley access, garden area and many fruit trees. The property is in walking distance to the grocery store, post office, curling & skating rink, and the churches. Buchanan is connected to the Canora Water system which is noted to be the best in Canada! Buchanan's streets are always paved and the grass always cut making this a well maintained clean community. (id:44479)
Property Details
| MLS® Number | SK971735 |
| Property Type | Single Family |
| Features | Treed |
| Structure | Deck, Patio(s) |
Building
| Bathroom Total | 2 |
| Bedrooms Total | 2 |
| Appliances | Washer, Refrigerator, Dryer, Window Coverings, Storage Shed, Stove |
| Architectural Style | Bungalow |
| Basement Development | Partially Finished |
| Basement Type | Partial (partially Finished) |
| Constructed Date | 1934 |
| Heating Fuel | Natural Gas |
| Heating Type | Forced Air |
| Stories Total | 1 |
| Size Interior | 1120 Sqft |
| Type | House |
Parking
| Carport | |
| Parking Pad | |
| None | |
| Gravel | |
| Parking Space(s) | 3 |
Land
| Acreage | No |
| Fence Type | Partially Fenced |
| Landscape Features | Lawn |
| Size Frontage | 50 Ft |
| Size Irregular | 0.16 |
| Size Total | 0.16 Ac |
| Size Total Text | 0.16 Ac |
Rooms
| Level | Type | Length | Width | Dimensions |
|---|---|---|---|---|
| Basement | 2pc Bathroom | 4'5" x 6'9" | ||
| Basement | Other | 9'3" x 23'9" | ||
| Basement | Storage | 7'3" x 9'6" | ||
| Main Level | Sunroom | 4'2" x 10'11" | ||
| Main Level | Kitchen | 13'11" x 9'9" | ||
| Main Level | Living Room | 15'1" x 13'2" | ||
| Main Level | Dining Room | 13'3" x 10'9" | ||
| Main Level | Bedroom | 11'5" x 10'5" | ||
| Main Level | Bedroom | 10'5" x 11'4" | ||
| Main Level | 3pc Bathroom | 8' x 11'4" | ||
| Main Level | Laundry Room | 4'1" x 7'5" | ||
| Main Level | Foyer | 9'1" x 7'7" |
https://www.realtor.ca/real-estate/26996690/412-1st-avenue-w-buchanan
Interested?
Contact us for more information
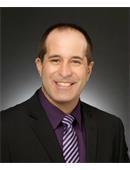
Wade Windjack
Salesperson

32 Smith Street West
Yorkton, Saskatchewan S3N 3X5
(306) 783-6666
(306) 782-4446

