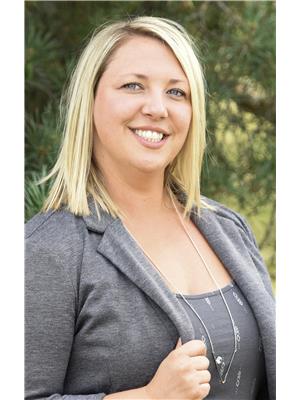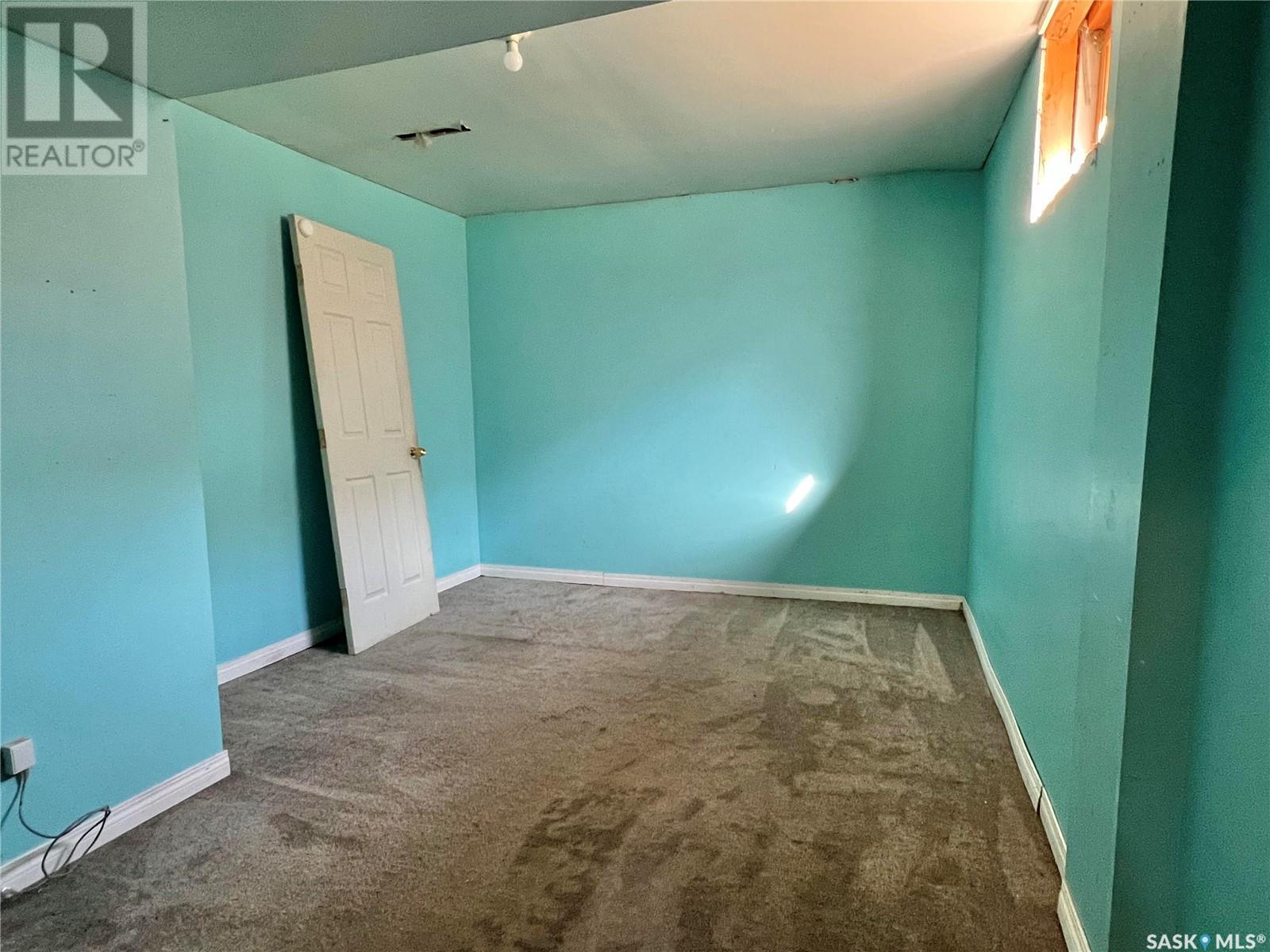Email: frazer.will@willrealtysk.ca / Call: (306) 548-2101
411 Crawford Avenue E Melfort, Saskatchewan S0E 1A0
3 Bedroom
1 Bathroom
838 sqft
Bungalow
Forced Air
Lawn
$70,000
Handyman special! This bungalow style home is ready for a face lift. This property could be an ideal rental home or entry level home with a little tlc. two bedrooms on main plus a full bath. Basement is partially finished and has a bedroom and laundry room. Lot size is 50' x 125' located a block to Brunswick Elementary School. Buyer to inspect to their satisfaction. (id:44479)
Property Details
| MLS® Number | SK985886 |
| Property Type | Single Family |
| Features | Treed, Lane, Rectangular |
Building
| Bathroom Total | 1 |
| Bedrooms Total | 3 |
| Appliances | Refrigerator, Stove |
| Architectural Style | Bungalow |
| Basement Development | Partially Finished |
| Basement Type | Full (partially Finished) |
| Constructed Date | 1952 |
| Heating Fuel | Natural Gas |
| Heating Type | Forced Air |
| Stories Total | 1 |
| Size Interior | 838 Sqft |
| Type | House |
Parking
| None | |
| Gravel | |
| Parking Space(s) | 1 |
Land
| Acreage | No |
| Landscape Features | Lawn |
| Size Frontage | 50 Ft |
| Size Irregular | 6250.00 |
| Size Total | 6250 Sqft |
| Size Total Text | 6250 Sqft |
Rooms
| Level | Type | Length | Width | Dimensions |
|---|---|---|---|---|
| Basement | Bedroom | 10 ft | 12 ft ,11 in | 10 ft x 12 ft ,11 in |
| Basement | Other | 10 ft ,5 in | 22 ft | 10 ft ,5 in x 22 ft |
| Basement | Laundry Room | 8 ft | 8 ft | 8 ft x 8 ft |
| Main Level | Living Room | 17 ft ,4 in | 12 ft ,7 in | 17 ft ,4 in x 12 ft ,7 in |
| Main Level | Bedroom | 10 ft ,2 in | 8 ft ,1 in | 10 ft ,2 in x 8 ft ,1 in |
| Main Level | Bedroom | 7 ft ,10 in | 10 ft ,2 in | 7 ft ,10 in x 10 ft ,2 in |
| Main Level | Dining Room | 7 ft ,10 in | 11 ft ,8 in | 7 ft ,10 in x 11 ft ,8 in |
| Main Level | Kitchen | 7 ft ,6 in | 8 ft ,10 in | 7 ft ,6 in x 8 ft ,10 in |
| Main Level | 4pc Bathroom | 3 ft ,7 in | 8 ft | 3 ft ,7 in x 8 ft |
https://www.realtor.ca/real-estate/27533005/411-crawford-avenue-e-melfort
Interested?
Contact us for more information

Joline Ozeroff
Associate Broker

Royal LePage Hodgins Realty
Po Box 3070 102 Burrows Ave East
Melfort, Saskatchewan S0E 1A0
Po Box 3070 102 Burrows Ave East
Melfort, Saskatchewan S0E 1A0
(306) 752-5751






















