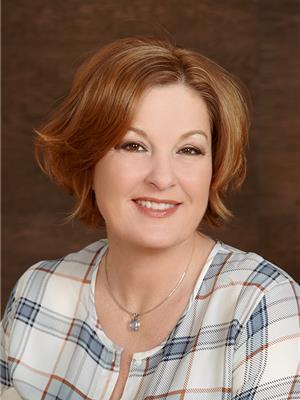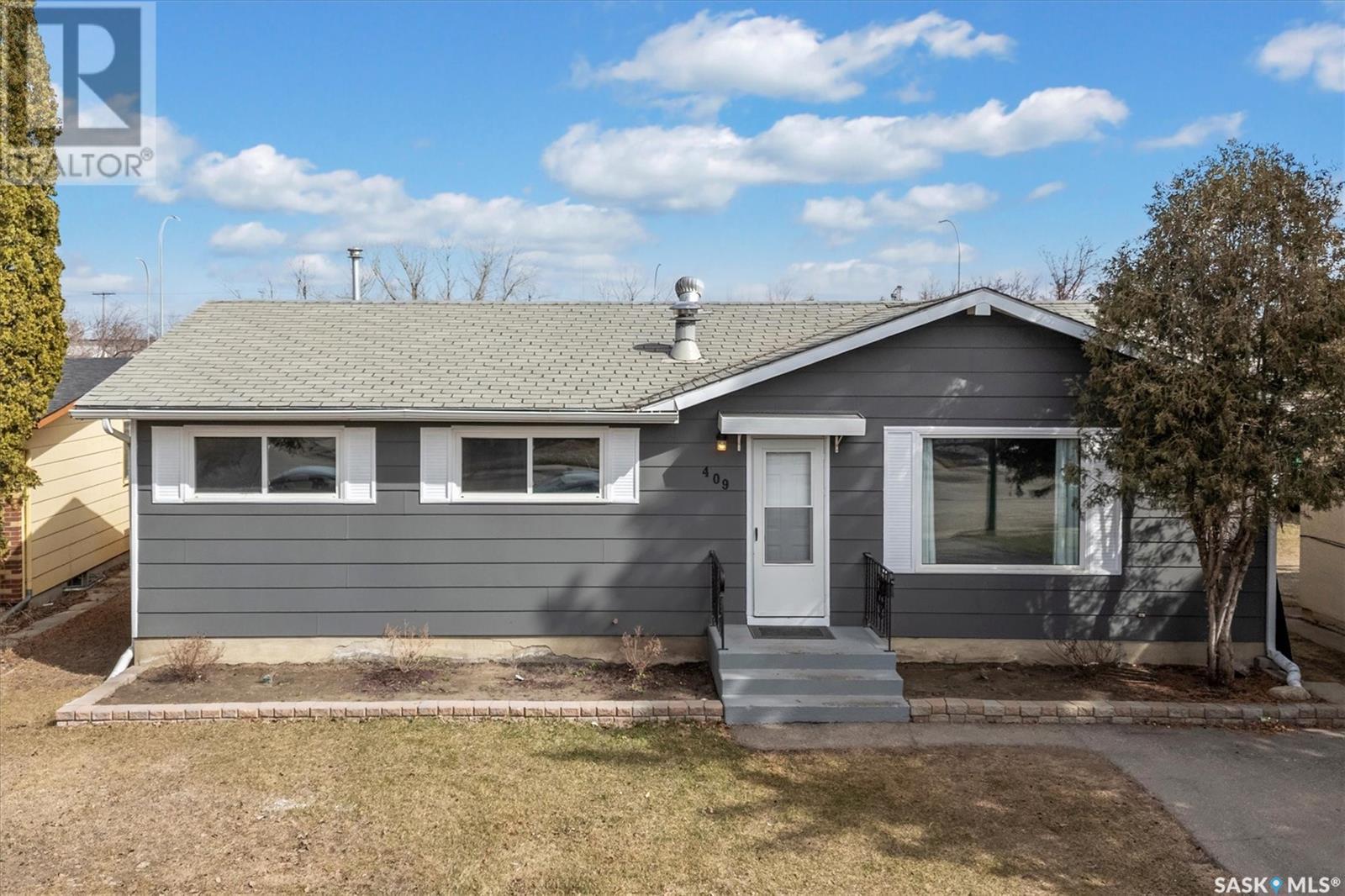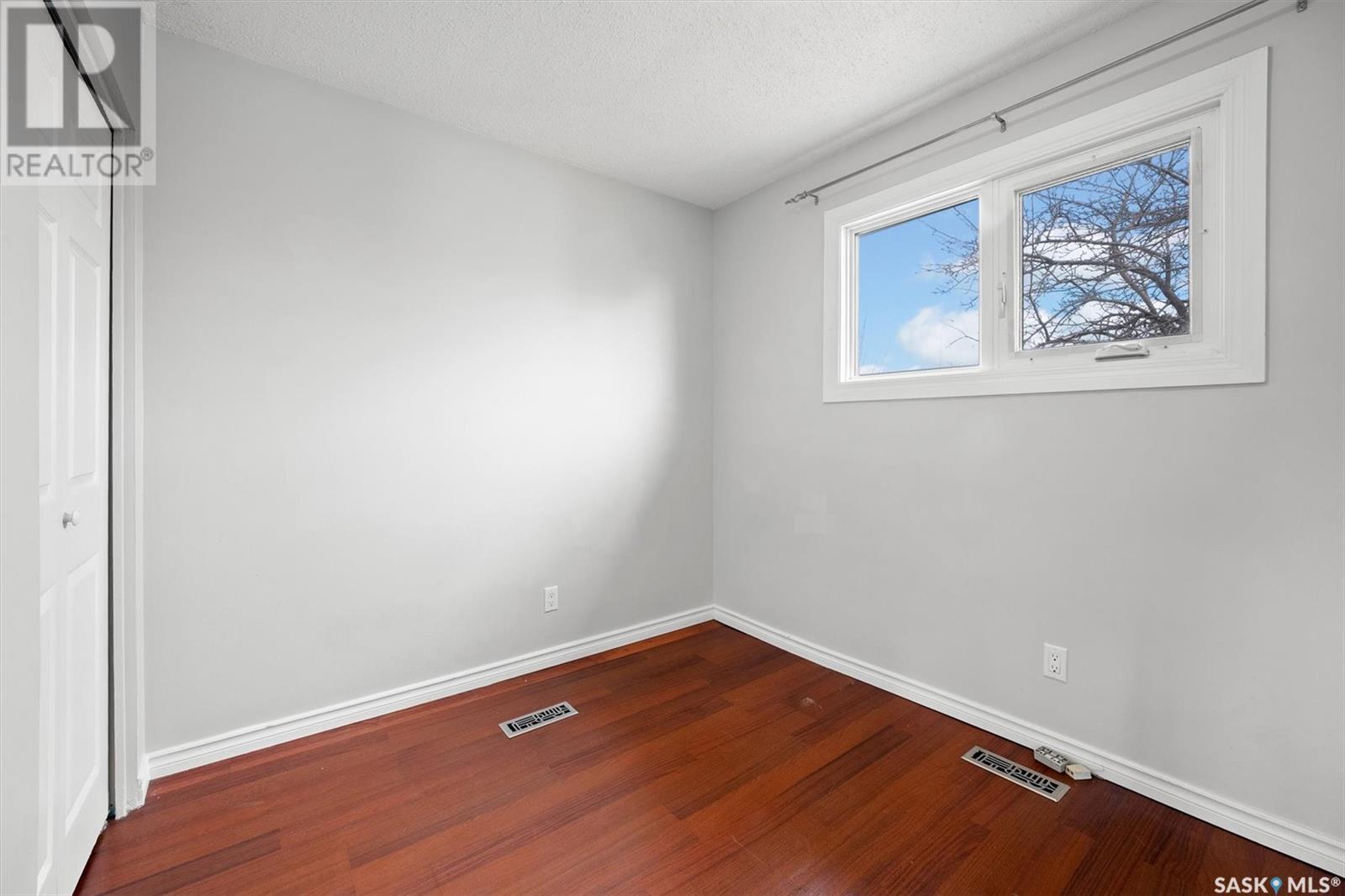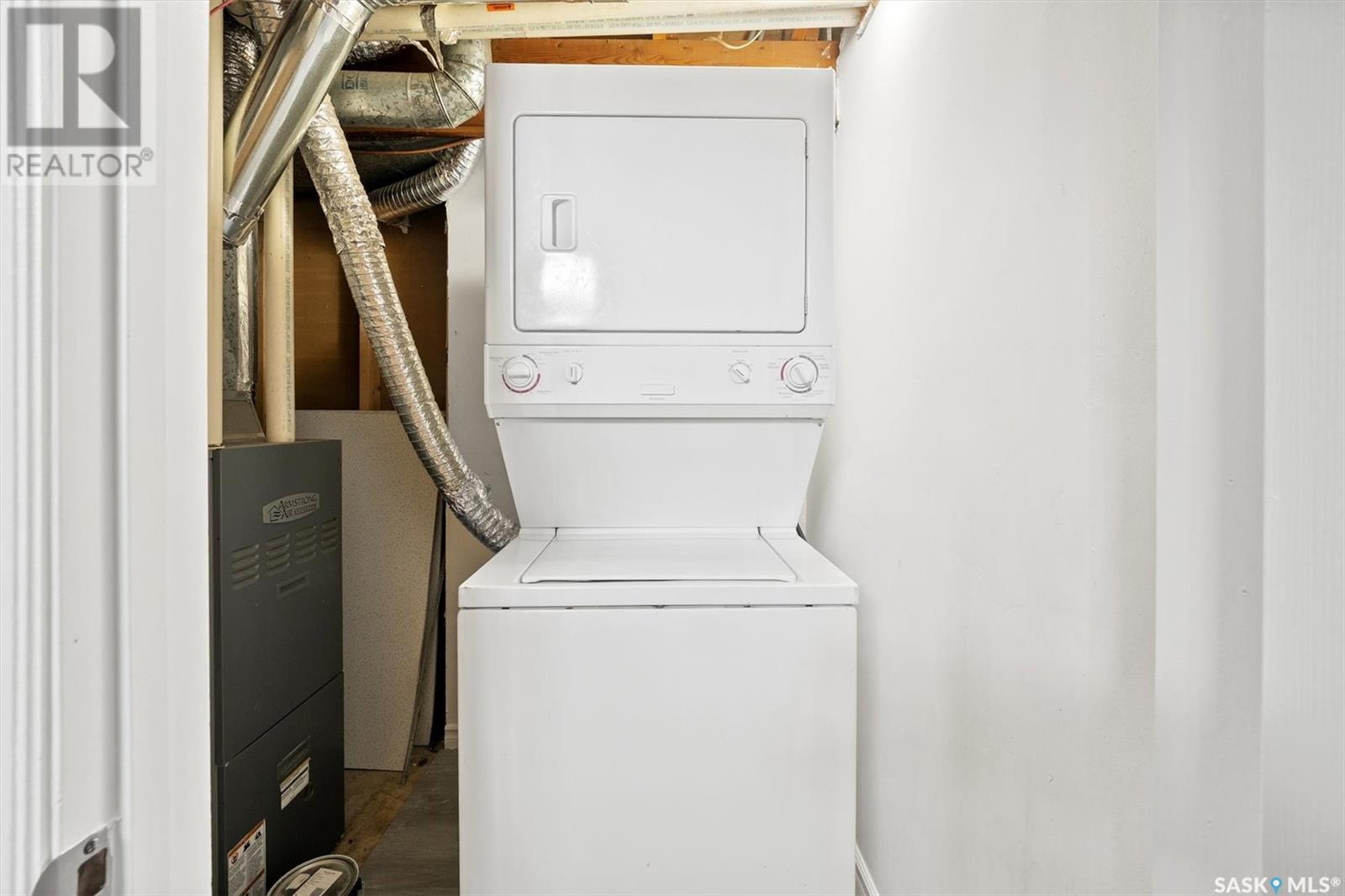Email: frazer.will@willrealtysk.ca / Call: (306) 548-2101
409 Dalhousie Crescent Saskatoon, Saskatchewan S7H 3S3
5 Bedroom
2 Bathroom
1008 sqft
Bungalow
Central Air Conditioning
Forced Air
Lawn
$425,000
5 bedroom bungalow located in West College Park. This home comes complete with double detached garage and non conforming 2 bedroom suite. Both kitchens have been updated along with both bathrooms. Laundry on both levels. Great family home, income helper or investment. (id:44479)
Property Details
| MLS® Number | SK003063 |
| Property Type | Single Family |
| Neigbourhood | West College Park |
| Features | Treed, Irregular Lot Size |
Building
| Bathroom Total | 2 |
| Bedrooms Total | 5 |
| Appliances | Washer, Refrigerator, Dishwasher, Dryer, Stove |
| Architectural Style | Bungalow |
| Basement Development | Finished |
| Basement Type | Full (finished) |
| Constructed Date | 1973 |
| Cooling Type | Central Air Conditioning |
| Heating Fuel | Natural Gas |
| Heating Type | Forced Air |
| Stories Total | 1 |
| Size Interior | 1008 Sqft |
| Type | House |
Parking
| Detached Garage | |
| Parking Space(s) | 4 |
Land
| Acreage | No |
| Fence Type | Fence |
| Landscape Features | Lawn |
| Size Frontage | 50 Ft |
| Size Irregular | 6530.00 |
| Size Total | 6530 Sqft |
| Size Total Text | 6530 Sqft |
Rooms
| Level | Type | Length | Width | Dimensions |
|---|---|---|---|---|
| Basement | Bedroom | 12 ft ,3 in | 9 ft ,3 in | 12 ft ,3 in x 9 ft ,3 in |
| Basement | Bedroom | 13 ft ,4 in | 9 ft ,2 in | 13 ft ,4 in x 9 ft ,2 in |
| Basement | Kitchen | 10 ft | 9 ft | 10 ft x 9 ft |
| Basement | 3pc Bathroom | Measurements not available | ||
| Basement | Living Room | 18 ft | 11 ft | 18 ft x 11 ft |
| Main Level | Living Room | 11 ft ,6 in | 19 ft ,8 in | 11 ft ,6 in x 19 ft ,8 in |
| Main Level | Dining Room | 11 ft ,9 in | 8 ft | 11 ft ,9 in x 8 ft |
| Main Level | Kitchen | 11 ft | 11 ft | 11 ft x 11 ft |
| Main Level | Bedroom | 11 ft | 10 ft | 11 ft x 10 ft |
| Main Level | Bedroom | 9 ft | 10 ft | 9 ft x 10 ft |
| Main Level | Bedroom | 9 ft | 10 ft | 9 ft x 10 ft |
| Main Level | 4pc Bathroom | Measurements not available |
https://www.realtor.ca/real-estate/28185144/409-dalhousie-crescent-saskatoon-west-college-park
Interested?
Contact us for more information

Susan Jacobucci
Salesperson
(306) 956-3356
susanjacobucci.com/

RE/MAX Saskatoon
#250 1820 8th Street East
Saskatoon, Saskatchewan S7H 0T6
#250 1820 8th Street East
Saskatoon, Saskatchewan S7H 0T6
(306) 242-6000
(306) 956-3356















































