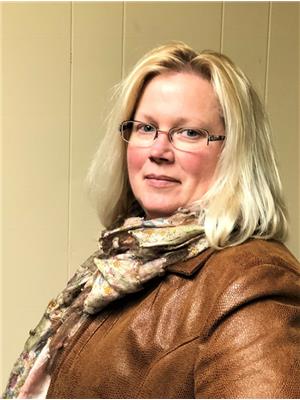408 Sillers Street Estevan, Saskatchewan S4A 2Y9
$405,000
Welcome to this inviting 5-bedroom, 3-bathroom gem that perfectly blends comfort and functionality. Nestled in a family-friendly neighborhood, this beautifully maintained home features an attached garage for convenient access year-round. Step inside to discover a bright and open layout ideal for both relaxing evenings and lively gatherings. The generously sized bedrooms offer ample space for family, guests, or a home office. The heart of the home is a modern kitchen that flows seamlessly into the dining and living areas, making everyday living a breeze. Out back, the fully fenced yard provides privacy and peace of mind—ideal for children, pets, and entertaining. The spacious deck is pool-ready, offering a fantastic opportunity to turn your backyard into a summer oasis. This home checks all the boxes for growing families or anyone looking for space, style, and the freedom to customize. Don’t miss your chance to own a property that truly has it all. (id:44479)
Property Details
| MLS® Number | SK009716 |
| Property Type | Single Family |
| Features | Rectangular, Double Width Or More Driveway, Sump Pump |
| Structure | Deck |
Building
| Bathroom Total | 3 |
| Bedrooms Total | 5 |
| Appliances | Washer, Refrigerator, Dishwasher, Dryer, Microwave, Window Coverings, Garage Door Opener Remote(s), Central Vacuum - Roughed In, Stove |
| Architectural Style | Bungalow |
| Basement Development | Finished |
| Basement Type | Full (finished) |
| Constructed Date | 2014 |
| Cooling Type | Central Air Conditioning, Air Exchanger |
| Heating Fuel | Natural Gas |
| Heating Type | Forced Air |
| Stories Total | 1 |
| Size Interior | 1128 Sqft |
| Type | House |
Parking
| Attached Garage | |
| Parking Space(s) | 3 |
Land
| Acreage | No |
| Fence Type | Fence |
| Landscape Features | Lawn, Underground Sprinkler |
| Size Frontage | 42 Ft |
| Size Irregular | 4914.00 |
| Size Total | 4914 Sqft |
| Size Total Text | 4914 Sqft |
Rooms
| Level | Type | Length | Width | Dimensions |
|---|---|---|---|---|
| Basement | Family Room | 22'5" x 13'8" | ||
| Basement | 3pc Bathroom | 8'4" x 5' | ||
| Basement | Bedroom | 11'4" x 13'4" | ||
| Basement | Bedroom | 15'8" x 7' | ||
| Basement | Laundry Room | 13'7" x 11'2" | ||
| Main Level | Living Room | 14'3" x 16' | ||
| Main Level | Kitchen | 12'3" x 10' | ||
| Main Level | Dining Room | 12'3" x 10' | ||
| Main Level | Bedroom | 12' x 9' | ||
| Main Level | 4pc Bathroom | 8'6" x 5' | ||
| Main Level | Primary Bedroom | 12' x 11' | ||
| Main Level | 3pc Ensuite Bath | 8'4" x 5'3" | ||
| Main Level | Bedroom | 9'8" x 8'8" |
https://www.realtor.ca/real-estate/28480074/408-sillers-street-estevan
Interested?
Contact us for more information

Lorna Pylychaty
Broker
(306) 634-0088
https://www.century21.ca/lorna.pylychaty
1205 4th Street
Estevan, Saskatchewan S4A 0W8
(306) 634-1020
(306) 634-0088











































