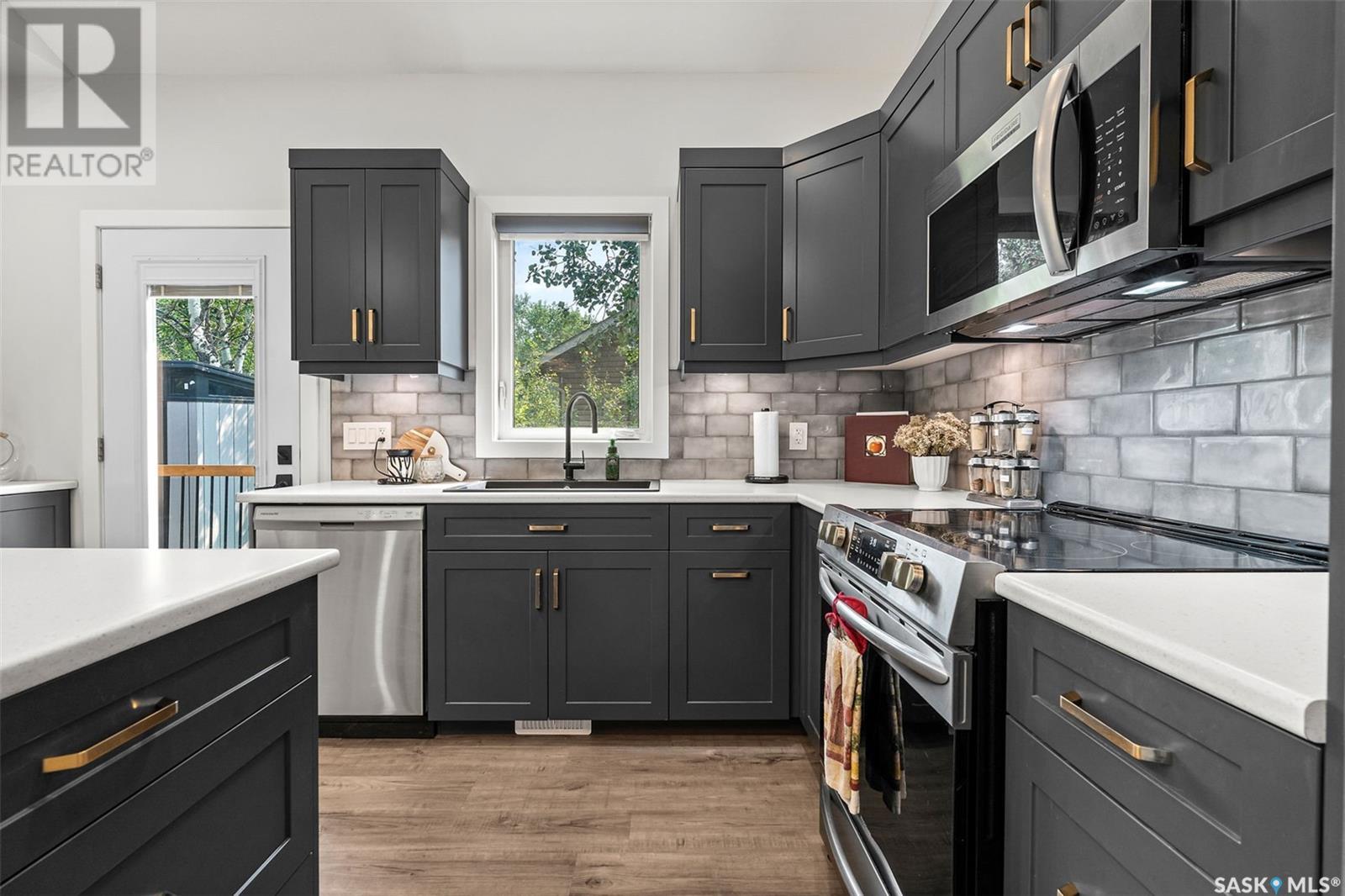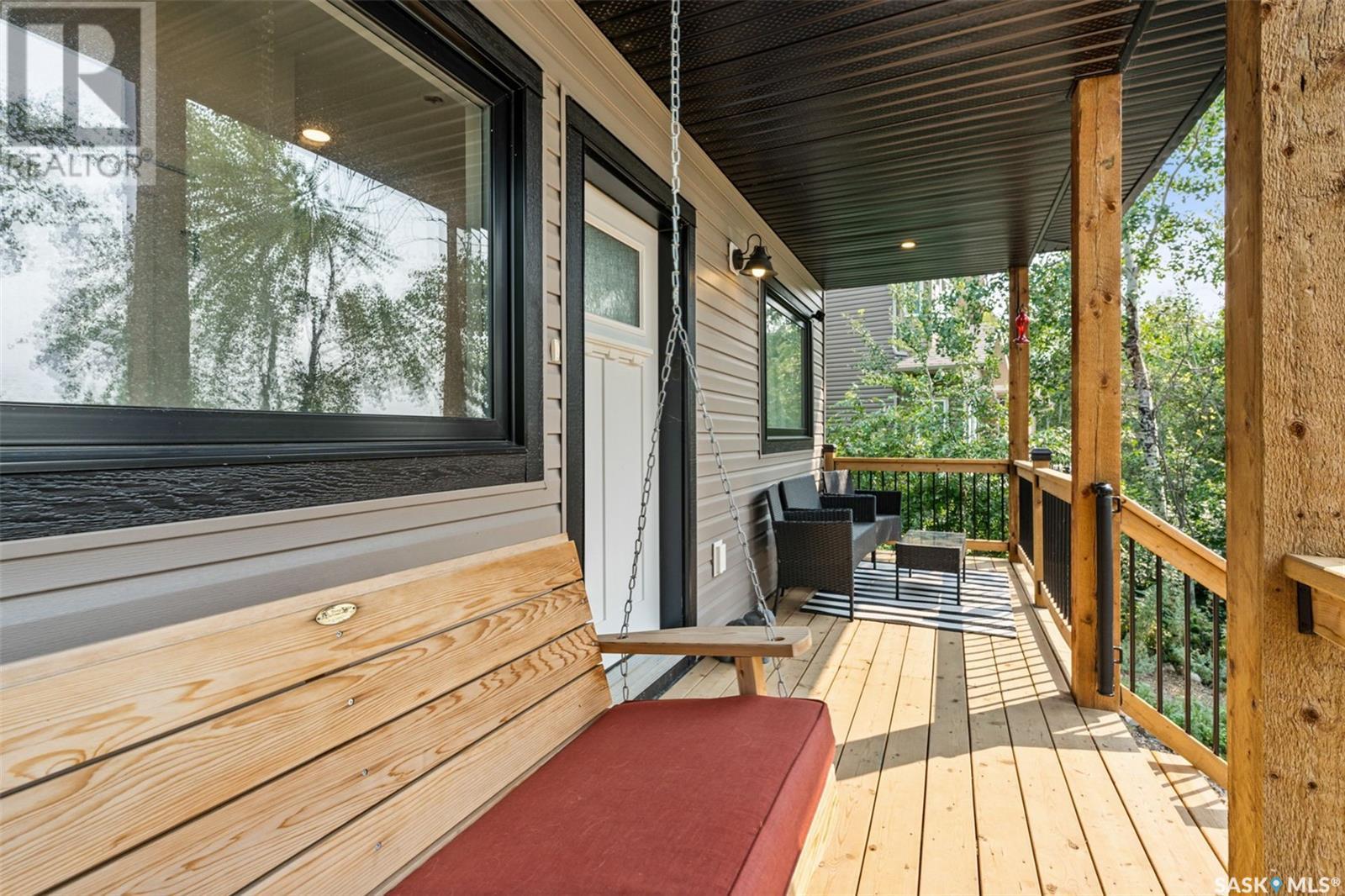408 Saskatchewan Road Sarilia Country Estates, Saskatchewan S0K 2L0
$374,900
Have a look at this stunning custom home nestled in scenic Sarilia Country Estates. Completed in 2022, this humble home offers modern comfort and luxury within a picturesque setting. Excellent layout with 9’ ceilings throughout plus an airy vaulted ceiling over the main living and kitchen area. Many windows throughout keep the space bright & cheery, connected to natures beauty outside. Chefs kitchen, island & coffee bar all fit nicely in this well thought-out floorplan. The primary bedroom is a highlight with a walk-in closet & luxury ensuite featuring a 66” custom tile soaker bathtub, a rainfall shower head, and a handheld shower, providing a spa-like experience at home. Setup really well in all the right spaces for singles, couples or young families. Theres 3 bedrooms total with the front room functioning well as an office. Energy efficiency has been made a priority with additional insulation added all over & of course central air conditioning, ready for a heat wave. The home is also pre-framed to make adding an attached garage a breeze should you wish to expand. Outside you’ll find a lovely covered front veranda, side deck and storage shed tucked away. The low-maintenance yard is a nature lover's dream, abundant with Saskatoon berry bushes and chokecherry trees. Sarilia Country Estates is renowned for its stunning natural beauty and peaceful lifestyle. Located near the North Saskatchewan River, residents enjoy access to scenic walking trails, kayaking, and abundant wildlife. The community is designed to harmonize with the surrounding landscape, offering a unique blend of privacy and community living. Don't miss the opportunity to own this exceptional home in a highly sought-after location. Contact today to schedule a viewing! (id:44479)
Property Details
| MLS® Number | SK977409 |
| Property Type | Single Family |
| Community Features | School Bus |
| Features | Acreage, Treed, Irregular Lot Size, Rolling, No Bush, Recreational |
| Structure | Deck |
Building
| Bathroom Total | 2 |
| Bedrooms Total | 3 |
| Appliances | Washer, Refrigerator, Dishwasher, Dryer, Microwave, Window Coverings, Storage Shed, Stove |
| Architectural Style | Bungalow |
| Basement Development | Not Applicable |
| Basement Type | Crawl Space (not Applicable) |
| Constructed Date | 2022 |
| Cooling Type | Central Air Conditioning |
| Heating Fuel | Natural Gas |
| Heating Type | Forced Air |
| Stories Total | 1 |
| Size Interior | 1150 Sqft |
| Type | House |
Parking
| Gravel | |
| Parking Space(s) | 4 |
Land
| Acreage | Yes |
| Size Frontage | 66 Ft ,3 In |
| Size Irregular | 0.28 |
| Size Total | 0.28 Ac |
| Size Total Text | 0.28 Ac |
Rooms
| Level | Type | Length | Width | Dimensions |
|---|---|---|---|---|
| Main Level | Kitchen | 12 ft | 12 ft ,5 in | 12 ft x 12 ft ,5 in |
| Main Level | Dining Room | 7 ft ,6 in | 8 ft ,4 in | 7 ft ,6 in x 8 ft ,4 in |
| Main Level | Living Room | 11 ft | 12 ft | 11 ft x 12 ft |
| Main Level | 4pc Bathroom | 5 ft | 10 ft ,7 in | 5 ft x 10 ft ,7 in |
| Main Level | Primary Bedroom | 10 ft ,6 in | 11 ft ,4 in | 10 ft ,6 in x 11 ft ,4 in |
| Main Level | 4pc Ensuite Bath | 7 ft ,8 in | 10 ft ,6 in | 7 ft ,8 in x 10 ft ,6 in |
| Main Level | Bedroom | 8 ft ,4 in | 10 ft | 8 ft ,4 in x 10 ft |
| Main Level | Bedroom | 8 ft | 8 ft ,6 in | 8 ft x 8 ft ,6 in |
| Main Level | Laundry Room | 6 ft | 6 ft ,1 in | 6 ft x 6 ft ,1 in |
https://www.realtor.ca/real-estate/27200393/408-saskatchewan-road-sarilia-country-estates
Interested?
Contact us for more information

Vaughn Krywicki
Salesperson
www.homesbyvaughn.com/
#211 - 220 20th St W
Saskatoon, Saskatchewan S7M 0W9
(866) 773-5421










































