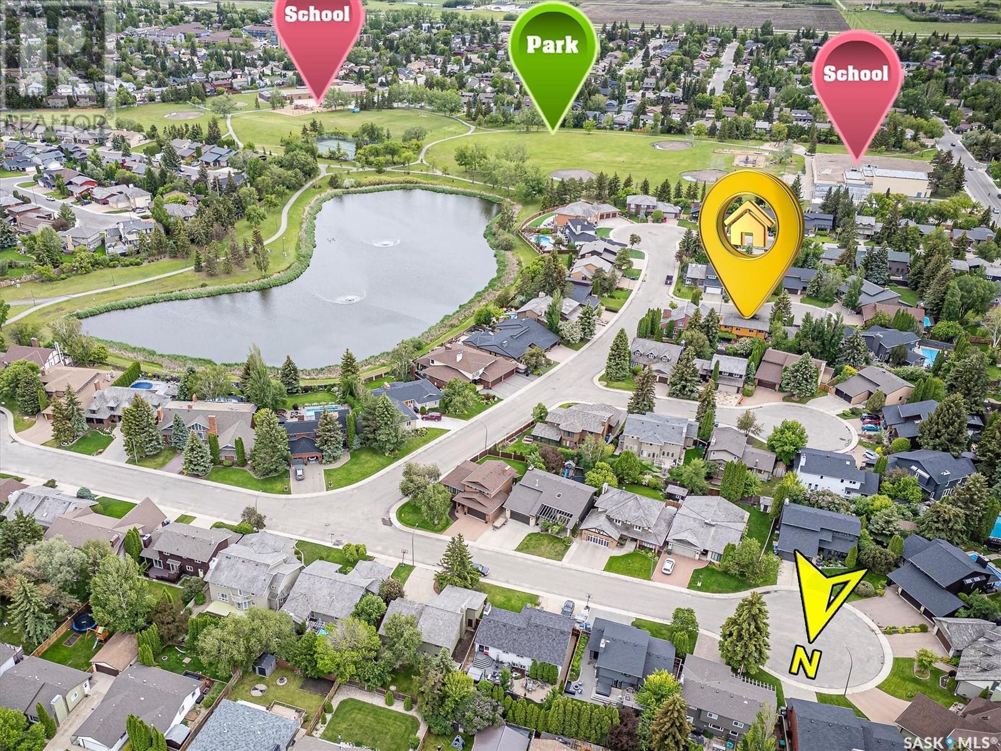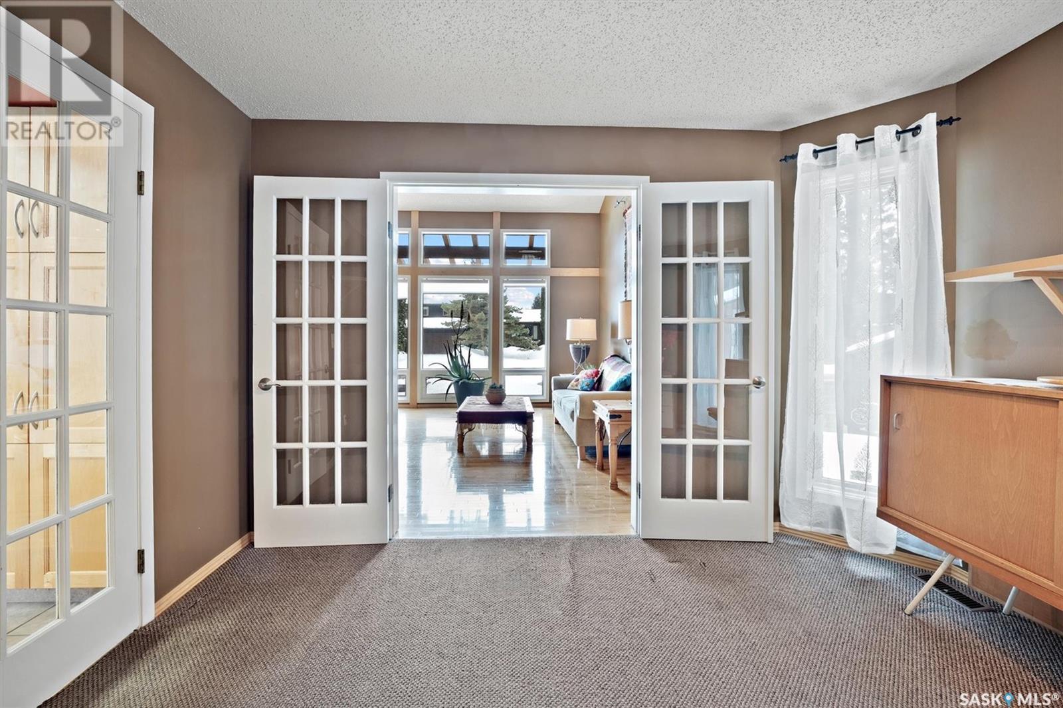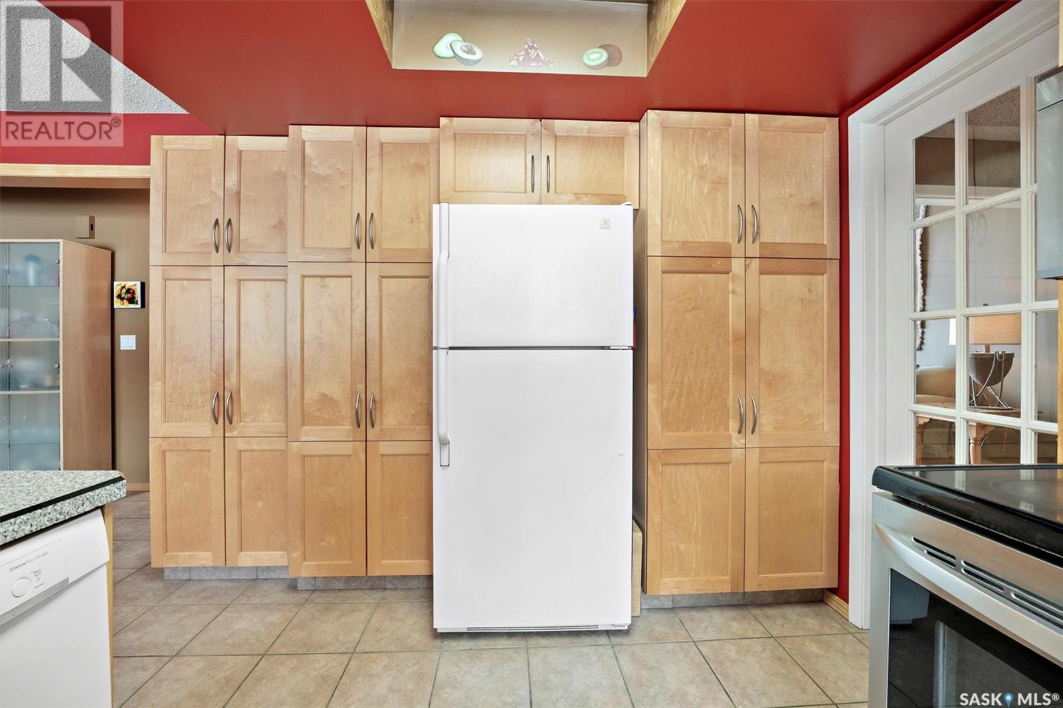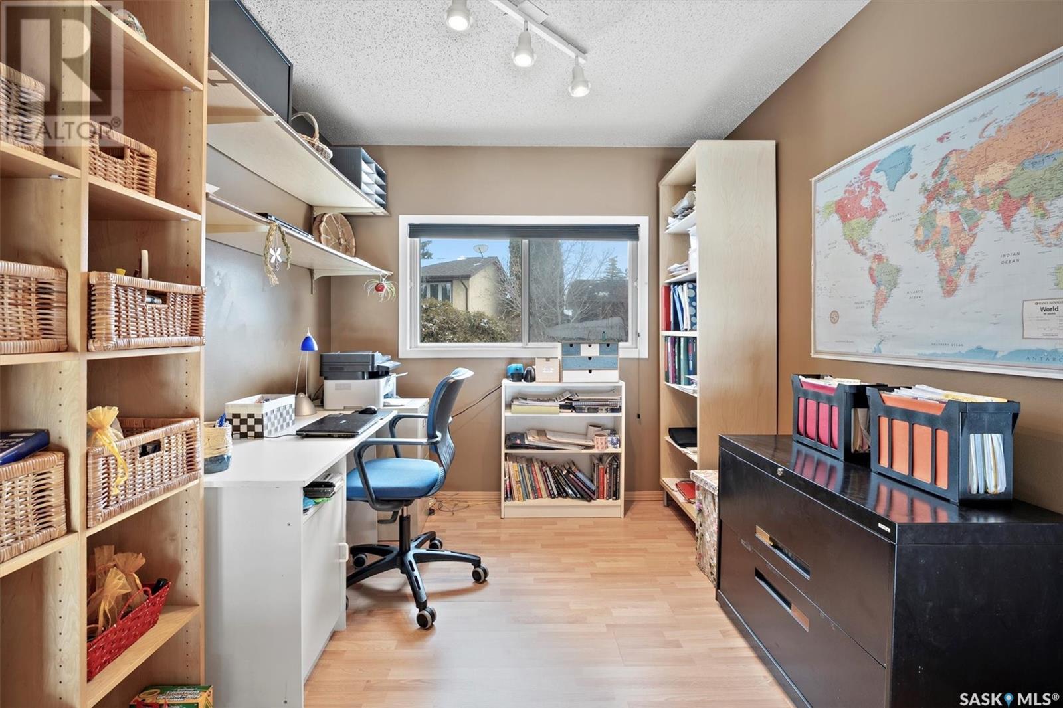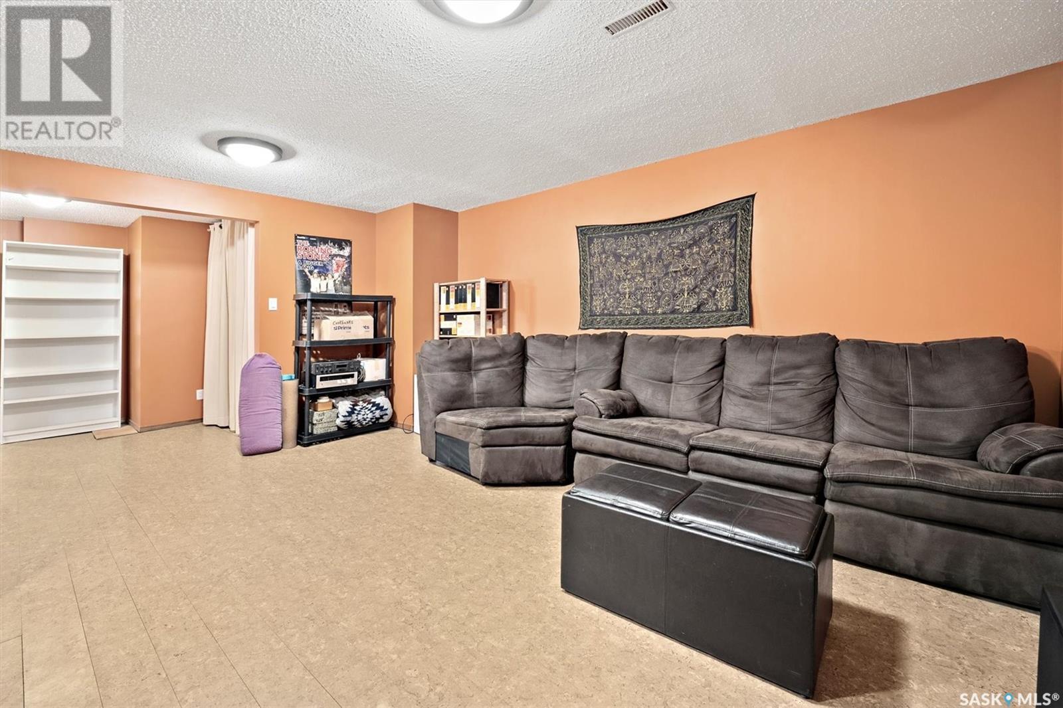407 Lakeshore Bay Saskatoon, Saskatchewan S7J 3T5
$649,900
Fantastic 2 storey split nestled away on one of Saskatoons quietest Bay's This spacious and unique home is walking distance to a serene pond and parks, in the highly sought after Lakeview area. Great street appeal, grand entrance into a bright & spacious south facing living space with 15 foot vaulted ceilings. The house offers a perfect mix of classic style with contemporary conveniences and updates. A maple kitchen perfect for hosting guests, opens to a family room with a brick fireplace onto the backyard deck through garden doors. The large private backyard is fully fenced, natural gas service to the BBQ, custom firewood storage cabinets, firepit area, raised upper level planter boxes, with a vine-covered overhead trellis. The outstanding backyard has been groomed with many years of love and attention, a gardener's dream. Moving to the upper level, an open office area, a full bathroom, 2 extra bedrooms, and the master bedroom. The master offers a private sanctuary, ensuite with heated floors, soaker jet tub, double sinks, and a walk-in closet. Two more bedrooms down, a 3rd large living space, 3 piece bath, lots of storage, and a kitchen area perfect for teenagers. Close to schools, pharmacy, restaurants, and all amenities. Come see for yourself! (id:44479)
Open House
This property has open houses!
1:30 pm
Ends at:3:00 pm
Property Details
| MLS® Number | SK000464 |
| Property Type | Single Family |
| Neigbourhood | Lakeview SA |
| Features | Treed, Irregular Lot Size |
| Structure | Deck, Patio(s) |
Building
| Bathroom Total | 4 |
| Bedrooms Total | 5 |
| Appliances | Washer, Refrigerator, Dishwasher, Dryer, Microwave, Freezer, Garburator, Humidifier, Window Coverings, Garage Door Opener Remote(s), Central Vacuum - Roughed In, Storage Shed, Stove |
| Architectural Style | 2 Level |
| Basement Development | Finished |
| Basement Type | Full (finished) |
| Constructed Date | 1981 |
| Cooling Type | Central Air Conditioning |
| Fireplace Fuel | Gas |
| Fireplace Present | Yes |
| Fireplace Type | Conventional |
| Heating Fuel | Natural Gas |
| Heating Type | Forced Air |
| Stories Total | 2 |
| Size Interior | 2211 Sqft |
| Type | House |
Parking
| Attached Garage | |
| Parking Space(s) | 4 |
Land
| Acreage | No |
| Fence Type | Fence |
| Landscape Features | Lawn, Underground Sprinkler, Garden Area |
| Size Frontage | 58 Ft ,10 In |
| Size Irregular | 7043.00 |
| Size Total | 7043 Sqft |
| Size Total Text | 7043 Sqft |
Rooms
| Level | Type | Length | Width | Dimensions |
|---|---|---|---|---|
| Second Level | Primary Bedroom | 12 ft ,8 in | 12 ft | 12 ft ,8 in x 12 ft |
| Second Level | 5pc Ensuite Bath | Measurements not available | ||
| Second Level | Bedroom | 10 ft ,2 in | 10 ft ,1 in | 10 ft ,2 in x 10 ft ,1 in |
| Second Level | Bedroom | 10 ft ,1 in | 10 ft | 10 ft ,1 in x 10 ft |
| Second Level | 4pc Bathroom | Measurements not available | ||
| Second Level | Office | 11 ft ,6 in | 8 ft ,5 in | 11 ft ,6 in x 8 ft ,5 in |
| Basement | Family Room | 16 ft ,9 in | 14 ft ,10 in | 16 ft ,9 in x 14 ft ,10 in |
| Basement | Bedroom | 11 ft | 10 ft ,11 in | 11 ft x 10 ft ,11 in |
| Basement | Bedroom | 11 ft | 10 ft ,11 in | 11 ft x 10 ft ,11 in |
| Basement | 3pc Bathroom | Measurements not available | ||
| Basement | Other | 17 ft | 10 ft ,11 in | 17 ft x 10 ft ,11 in |
| Basement | Storage | 9 ft ,2 in | 7 ft ,2 in | 9 ft ,2 in x 7 ft ,2 in |
| Main Level | Living Room | 16 ft | 15 ft ,11 in | 16 ft x 15 ft ,11 in |
| Main Level | Kitchen | 11 ft ,6 in | 9 ft ,6 in | 11 ft ,6 in x 9 ft ,6 in |
| Main Level | Dining Nook | 11 ft ,8 in | 8 ft ,7 in | 11 ft ,8 in x 8 ft ,7 in |
| Main Level | Dining Room | 11 ft ,10 in | 11 ft ,6 in | 11 ft ,10 in x 11 ft ,6 in |
| Main Level | Family Room | 16 ft | 11 ft ,6 in | 16 ft x 11 ft ,6 in |
| Main Level | 2pc Bathroom | Measurements not available | ||
| Main Level | Other | 8 ft | 7 ft ,7 in | 8 ft x 7 ft ,7 in |
https://www.realtor.ca/real-estate/28109039/407-lakeshore-bay-saskatoon-lakeview-sa
Interested?
Contact us for more information
Matthew Olsgard
Salesperson
https://saskatoonhometeam.ca/
310 Wellman Lane - #210
Saskatoon, Saskatchewan S7T 0J1
(306) 653-8222
(306) 242-5503
Tyler Frederick
Salesperson
(306) 242-5503
https://saskatoonhometeam.ca/
310 Wellman Lane - #210
Saskatoon, Saskatchewan S7T 0J1
(306) 653-8222
(306) 242-5503


