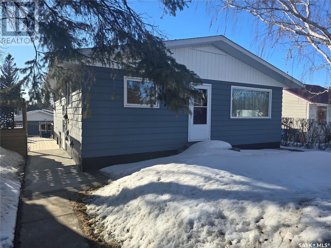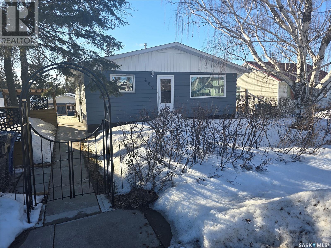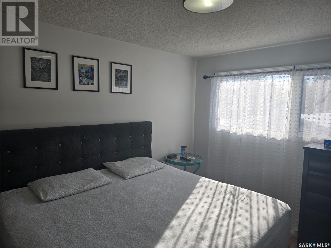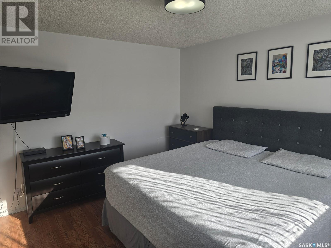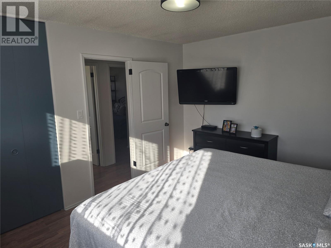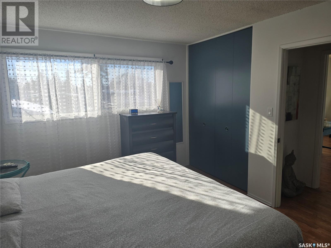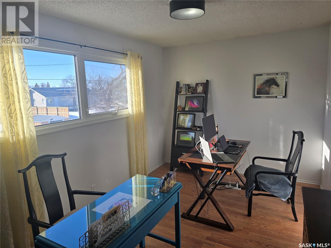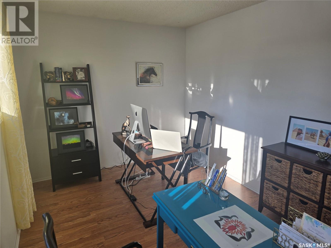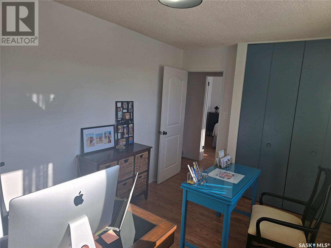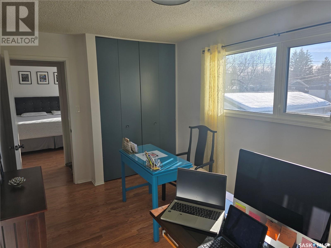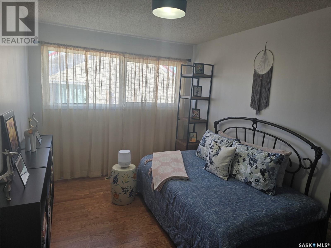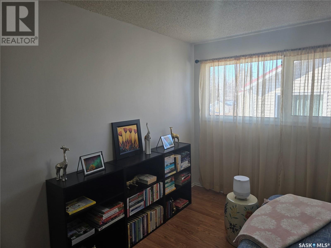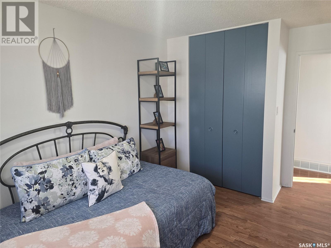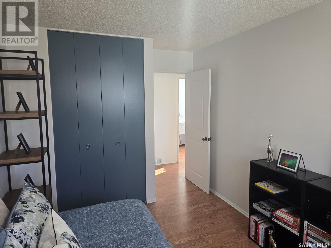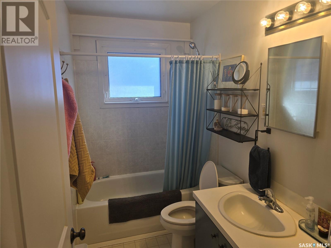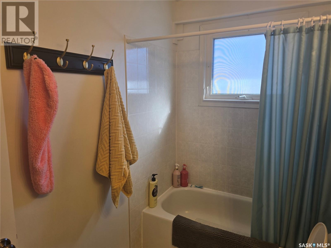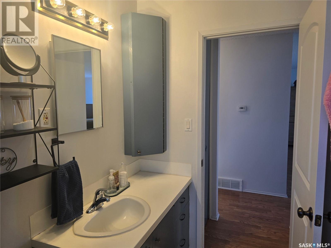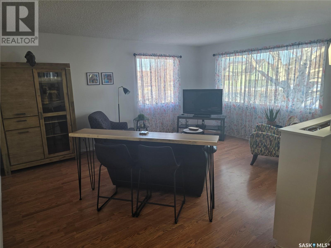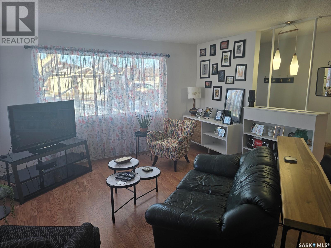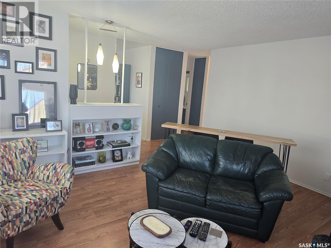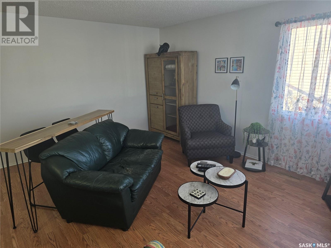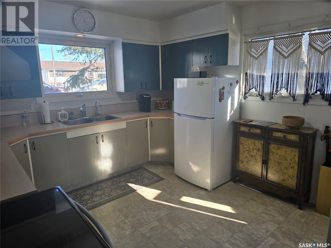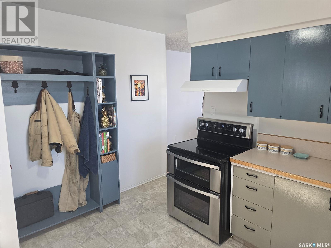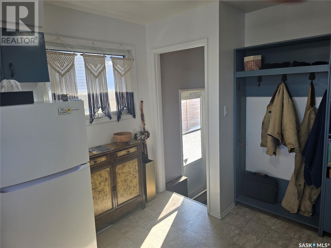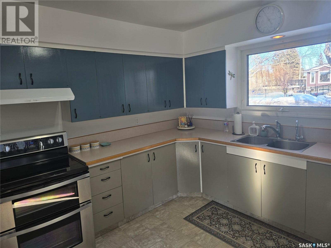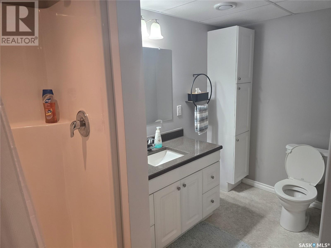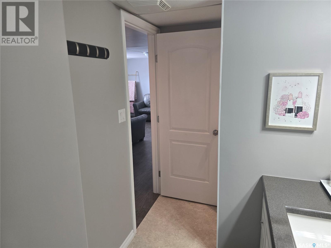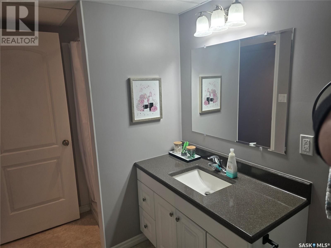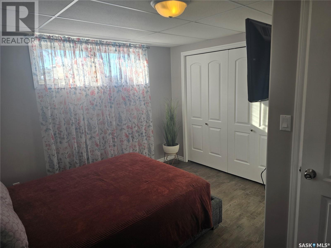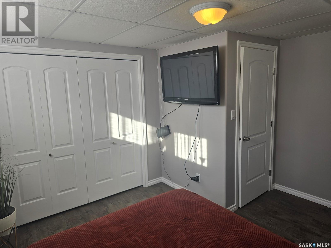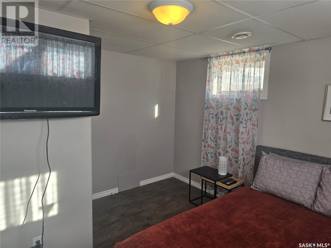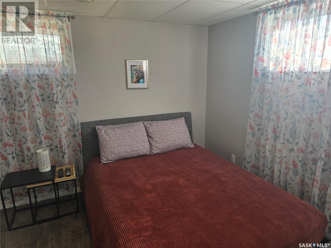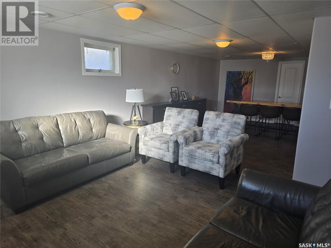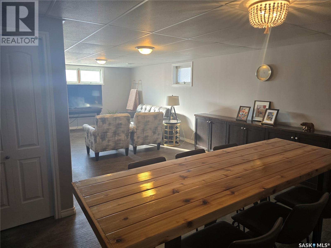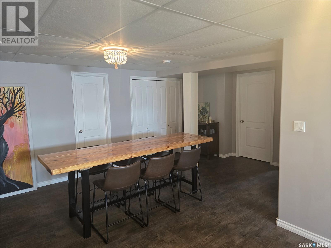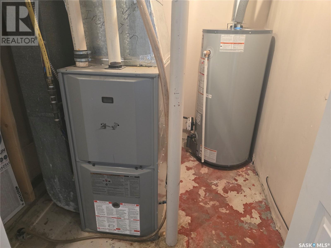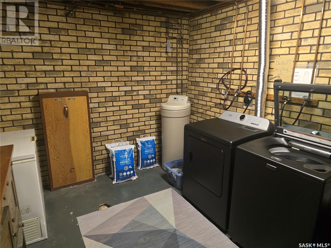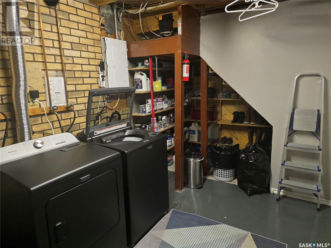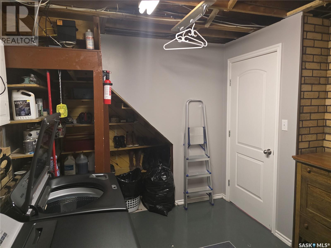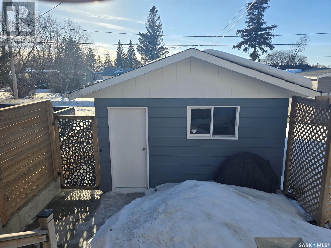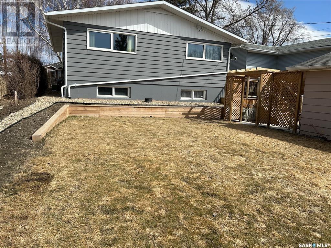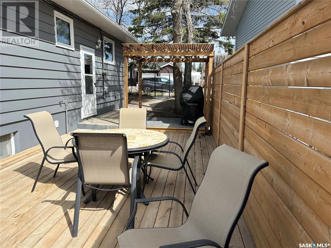407 5th Street E Wynyard, Saskatchewan S0A 4T0
$232,500
Stunning Four-Bedroom Home in Wynyard – Ready for You! Welcome to this gorgeous four-bedroom home, perfectly situated on a quiet street in Wynyard and just minutes from the elementary school, outdoor pool, and park! Move right in and enjoy the inviting laminate flooring that flows through the living room and all three spacious upstairs bedrooms—each featuring large closets and plenty of natural light. The beautifully updated basement is a true highlight, complete with a brand-new hot water tank and newer furnace. The expansive rec room boasts modern wood-look vinyl flooring, offering endless possibilities for relaxation and fun. Plus, you’ll find a generous fourth bedroom and a fresh 3-piece bathroom! Outside, the home offers even more perks, including a single-car garage with an automatic door opener, a charming deck for entertaining, and lush green space. Don’t wait—this incredible home won’t last long! (id:44479)
Property Details
| MLS® Number | SK999927 |
| Property Type | Single Family |
| Features | Treed |
| Structure | Deck |
Building
| Bathroom Total | 2 |
| Bedrooms Total | 4 |
| Appliances | Washer, Refrigerator, Dryer, Window Coverings, Garage Door Opener Remote(s), Hood Fan, Stove |
| Architectural Style | Bungalow |
| Basement Development | Finished |
| Basement Type | Full (finished) |
| Constructed Date | 1964 |
| Cooling Type | Central Air Conditioning |
| Heating Fuel | Natural Gas |
| Heating Type | Forced Air |
| Stories Total | 1 |
| Size Interior | 1080 Sqft |
| Type | House |
Parking
| Detached Garage | |
| Parking Space(s) | 1 |
Land
| Acreage | No |
| Landscape Features | Lawn |
| Size Frontage | 50 Ft |
| Size Irregular | 6000.00 |
| Size Total | 6000 Sqft |
| Size Total Text | 6000 Sqft |
Rooms
| Level | Type | Length | Width | Dimensions |
|---|---|---|---|---|
| Basement | Laundry Room | 15 ft ,3 in | 9 ft ,9 in | 15 ft ,3 in x 9 ft ,9 in |
| Basement | Other | 29 ft ,5 in | 18 ft ,1 in | 29 ft ,5 in x 18 ft ,1 in |
| Basement | 3pc Bathroom | 10 ft | 5 ft ,7 in | 10 ft x 5 ft ,7 in |
| Basement | Bedroom | 12 ft ,1 in | 11 ft ,2 in | 12 ft ,1 in x 11 ft ,2 in |
| Main Level | Kitchen | 12 ft ,8 in | 11 ft | 12 ft ,8 in x 11 ft |
| Main Level | 4pc Bathroom | 8 ft ,7 in | 4 ft ,11 in | 8 ft ,7 in x 4 ft ,11 in |
| Main Level | Bedroom | 13 ft | 9 ft ,2 in | 13 ft x 9 ft ,2 in |
| Main Level | Bedroom | 12 ft | 9 ft ,1 in | 12 ft x 9 ft ,1 in |
| Main Level | Bedroom | 13 ft ,5 in | 11 ft ,1 in | 13 ft ,5 in x 11 ft ,1 in |
| Main Level | Living Room | 16 ft ,3 in | 13 ft ,2 in | 16 ft ,3 in x 13 ft ,2 in |
| Main Level | Foyer | 9 ft ,5 in | 3 ft ,8 in | 9 ft ,5 in x 3 ft ,8 in |
| Main Level | Storage | 9 ft ,4 in | 3 ft ,1 in | 9 ft ,4 in x 3 ft ,1 in |
https://www.realtor.ca/real-estate/28082616/407-5th-street-e-wynyard
Interested?
Contact us for more information

Jeff Alstad
Salesperson
jeff-alstad.c21.ca/
310 Wellman Lane - #210
Saskatoon, Saskatchewan S7T 0J1
(306) 653-8222
(306) 242-5503

