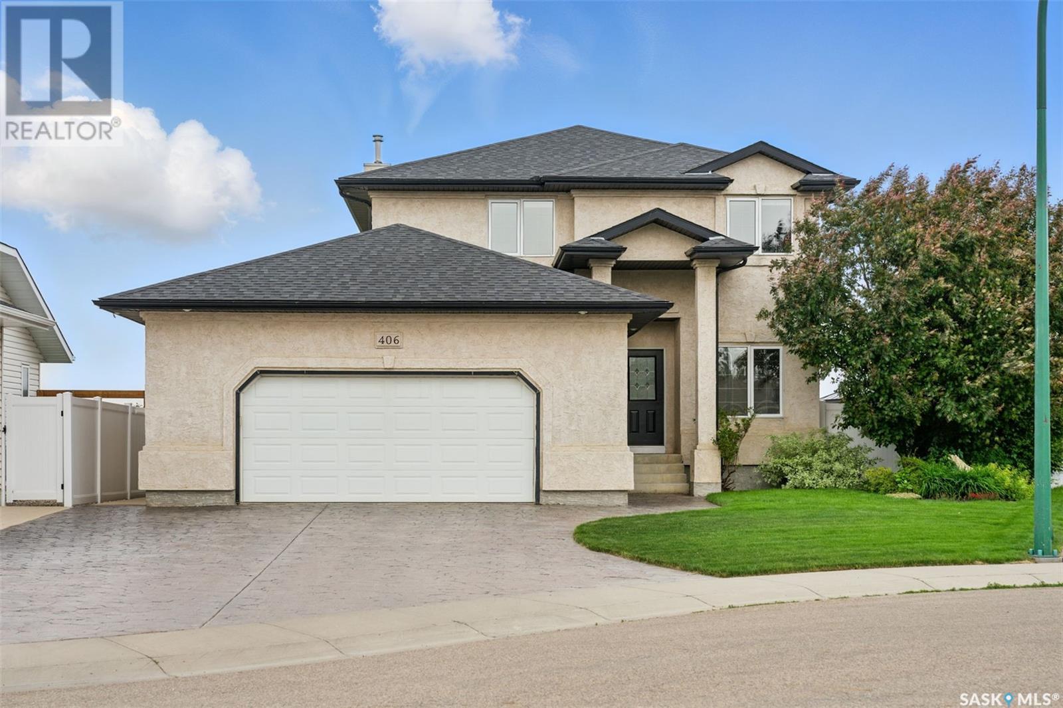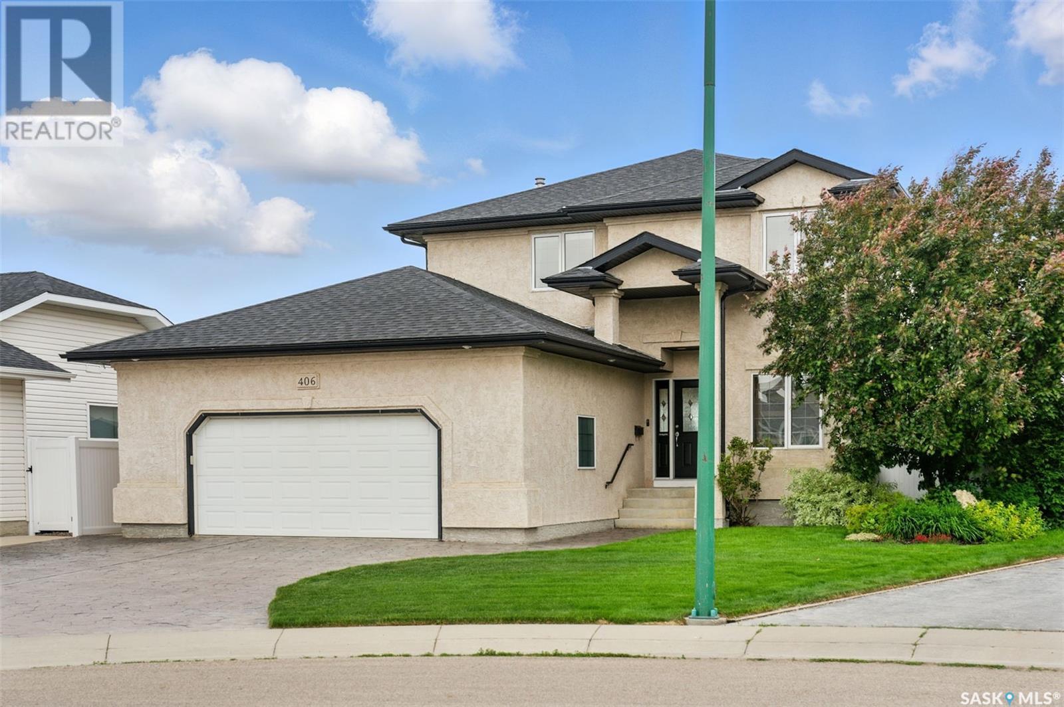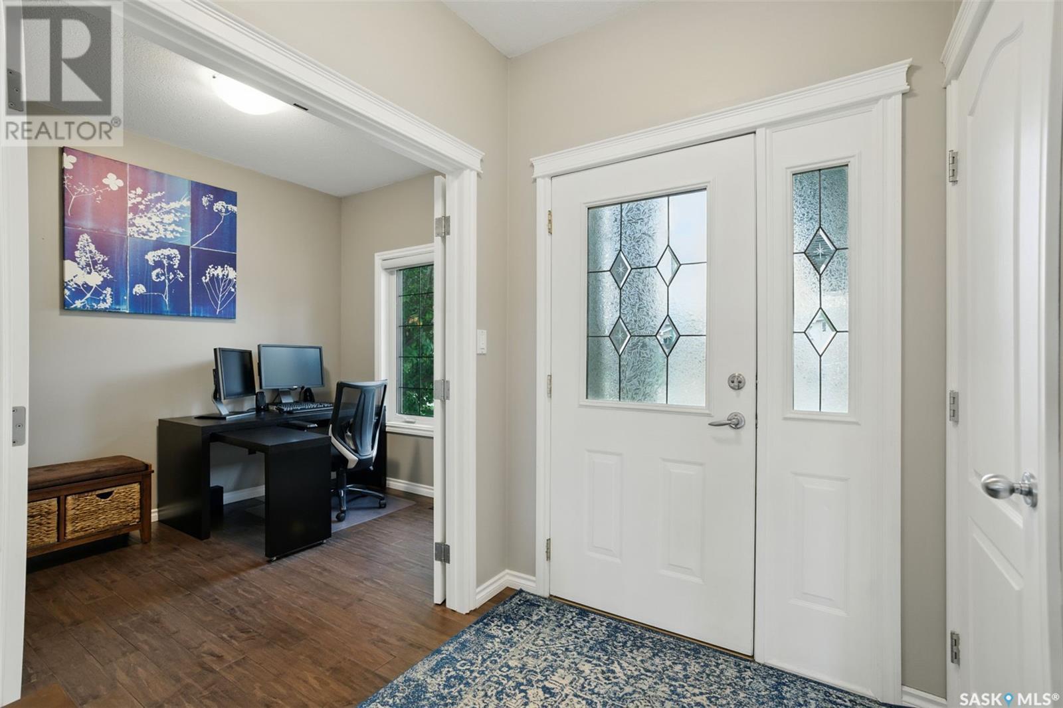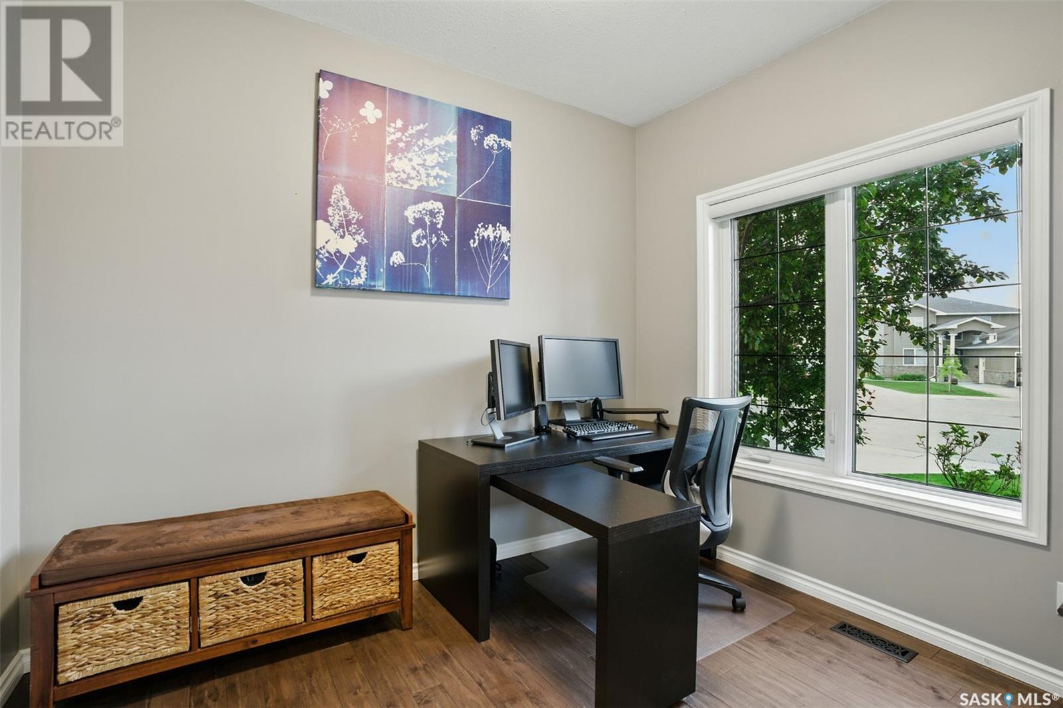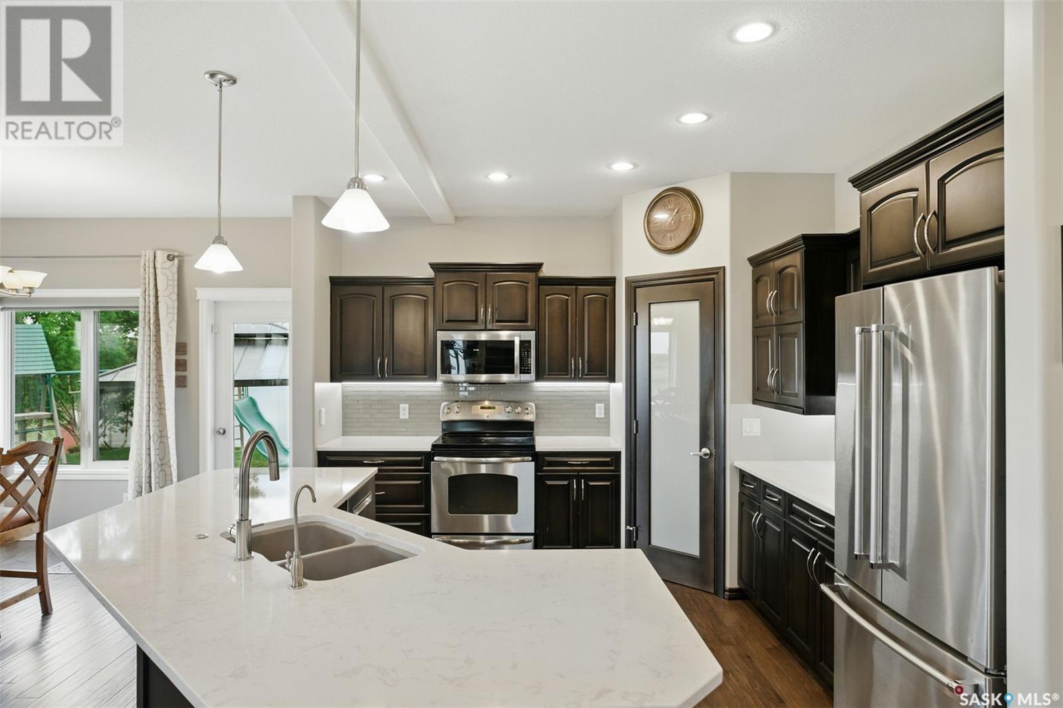406 Pobran Court Saskatoon, Saskatchewan S7S 1L4
$765,000
Welcome to 406 Pobran Court in sought-after Silverspring — a stunning home nestled on a quiet cul-de-sac backing onto scenic green space. If you’ve been searching for a property that checks all your boxes, this could be it! Inside, the spacious and functional layout begins with a bright front den — perfect for a home office, offering views of the front yard. The main living area opens up beautifully into the kitchen, dining, and living room. The kitchen is a showstopper, featuring rich, dark cabinetry, a large island with seating space, stainless steel appliances, and a corner pantry. The adjacent dining area is flooded with natural light and features access to the backyard. The adjacent living room invites you to unwind with a gas fireplace, ideal for movie nights or quiet evenings in. Upstairs, you'll find four generously sized bedrooms — a rare and valuable feature. The primary suite is a true retreat with a luxurious five-piece ensuite, dual sinks, and a soaker tub. A full bathroom serves the additional bedrooms, making this level ideal for families of all sizes. The fully finished basement adds even more space with a versatile family room — great as a media or playroom — plus a fifth bedroom, a 3-piece bathroom, and a bonus den space for hobbies or storage. The oversized double garage includes an additional workshop area, complete with a convenient mudroom-style space perfect for storing seasonal gear. Tucked away on a quiet cul-de-sac, the street is ideal for families — great for kids to play peacefully. The private backyard offers exceptional views of the natural swale, where deer are often spotted, adding a sense of serenity to your outdoor space. Plenty of room to play, entertain, or simply relax. This home offers the perfect balance of location, space, and thoughtful design — come see it for yourself!... As per the Seller’s direction, all offers will be presented on 2025-06-19 at 5:00 PM (id:44479)
Property Details
| MLS® Number | SK009562 |
| Property Type | Single Family |
| Neigbourhood | Silverspring |
| Features | Treed, Double Width Or More Driveway |
| Structure | Patio(s) |
Building
| Bathroom Total | 4 |
| Bedrooms Total | 5 |
| Appliances | Washer, Refrigerator, Satellite Dish, Dishwasher, Dryer, Microwave, Garburator, Humidifier, Window Coverings, Garage Door Opener Remote(s), Stove |
| Architectural Style | 2 Level |
| Basement Development | Finished |
| Basement Type | Full (finished) |
| Constructed Date | 2001 |
| Cooling Type | Central Air Conditioning |
| Fireplace Fuel | Gas |
| Fireplace Present | Yes |
| Fireplace Type | Conventional |
| Heating Fuel | Natural Gas |
| Heating Type | Forced Air |
| Stories Total | 2 |
| Size Interior | 2020 Sqft |
| Type | House |
Parking
| Attached Garage | |
| Parking Space(s) | 4 |
Land
| Acreage | No |
| Fence Type | Fence |
| Landscape Features | Lawn, Underground Sprinkler |
| Size Frontage | 42 Ft |
| Size Irregular | 7479.00 |
| Size Total | 7479 Sqft |
| Size Total Text | 7479 Sqft |
Rooms
| Level | Type | Length | Width | Dimensions |
|---|---|---|---|---|
| Second Level | Primary Bedroom | 12'5" x 12'2" | ||
| Second Level | 5pc Ensuite Bath | Measurements not available | ||
| Second Level | Bedroom | 11'3" x 10'10" | ||
| Second Level | Bedroom | 13'2" x 9' | ||
| Second Level | Bedroom | 12'11" x 9'1" | ||
| Second Level | 4pc Bathroom | Measurements not available | ||
| Basement | Family Room | 19'11" x 18'2" | ||
| Basement | Bedroom | 11' x 10' | ||
| Basement | Den | 7' x 6'2" | ||
| Basement | 3pc Bathroom | Measurements not available | ||
| Basement | Other | 11'8" x 13'6" | ||
| Main Level | Den | 10'2" x 8'2" | ||
| Main Level | Living Room | 14'8" x 12'7" | ||
| Main Level | Dining Room | 12'5" x 10'2" | ||
| Main Level | Kitchen | 13'4" x 12'4" | ||
| Main Level | 2pc Bathroom | Measurements not available | ||
| Main Level | Laundry Room | 8'10" x 6'7" |
https://www.realtor.ca/real-estate/28473042/406-pobran-court-saskatoon-silverspring
Interested?
Contact us for more information
Jarlath Currie
Broker
(306) 249-5232
https://www.jarlathcurrie.com/

130-250 Hunter Road
Saskatoon, Saskatchewan S7T 0Y4
(306) 373-3003
(306) 249-5232

