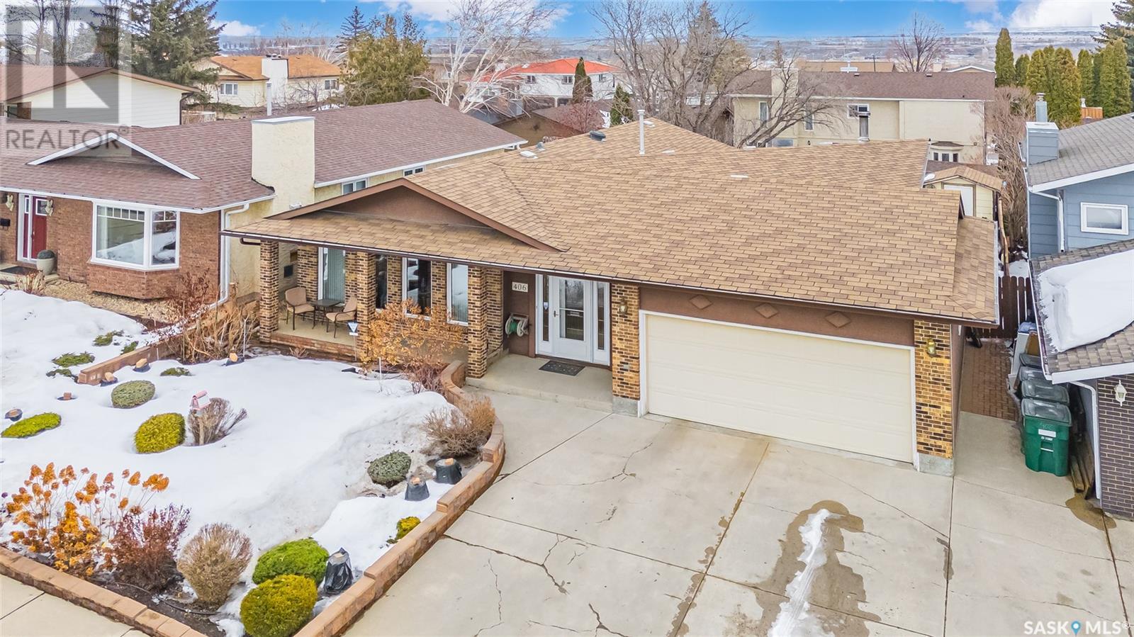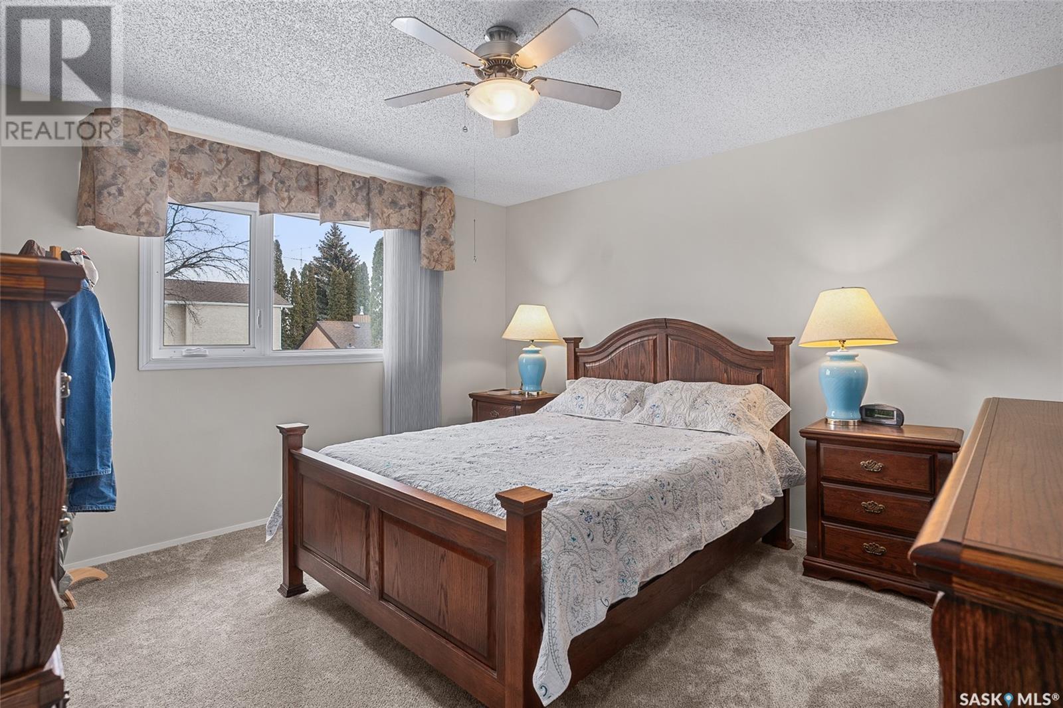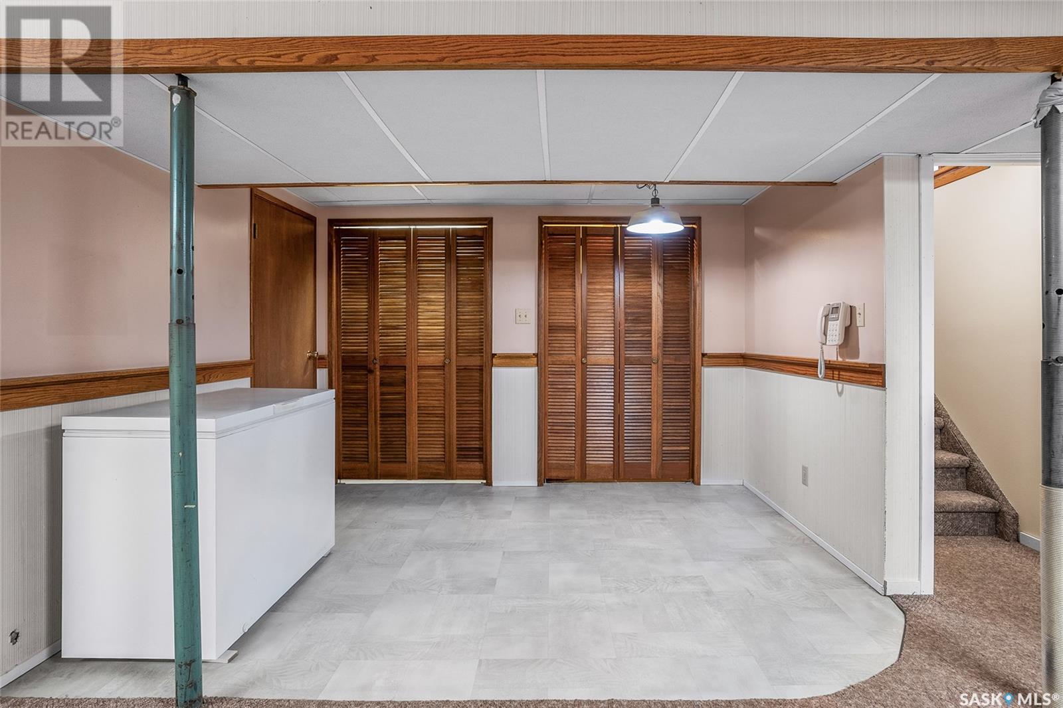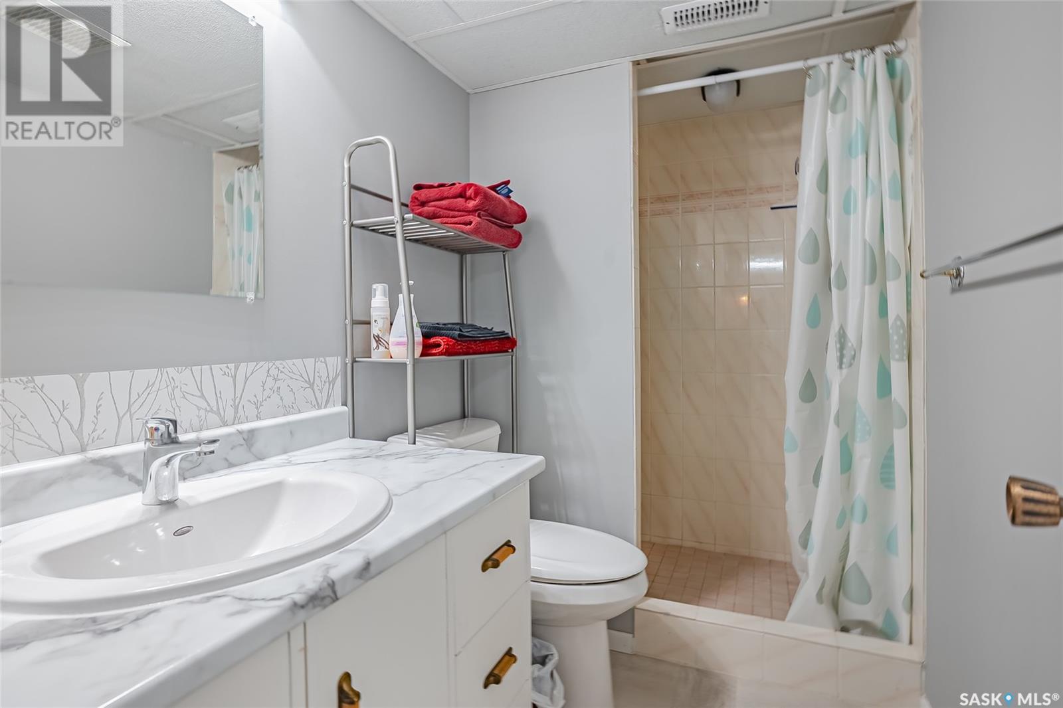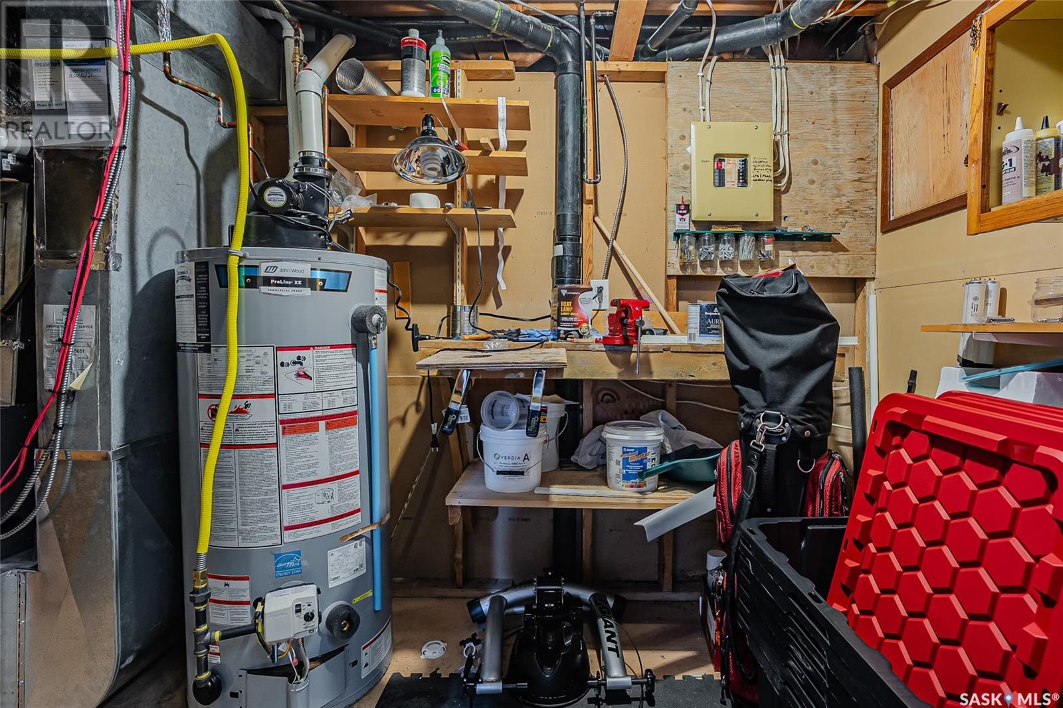406 Ball Way Saskatoon, Saskatchewan S7K 6E7
$599,900
Immaculate bungalow in prime Silverwood Heights location, just blocks from the River, multiple Elementary Schools & parks. Close proximity to Lawson Heights Mall, Civic Centre, 51st amenities & 2 High Schools. Great family home offering 5 bedrooms, 3 full bathrooms & double attached garage. Sprawling main floor featuring beautiful hardwood floors, brand new carpet in upstairs bedrooms, newer PVC windows (main floor only), spacious kitchen with moveable island & upgraded Miele appliances, large main floor laundry room with sink, family room addition in 1994 with gorgeous vaulted ceilings, ample natural light, wood burning stove & access to backyard patio. Basement is fully finished with a large family room, 2 bedrooms, 3pc bathroom & multiple storage rooms. Yard has been meticulously landscaped with built-in water spigots (front only), interlocking brick patio & sidewalks, spacious backyard with 2 sheds, built-in pond & garden area. Central air, high-efficient furnace (2022) & high-efficient water heater (2022). Presentation of Offers Friday March 28th @5pm. (id:44479)
Property Details
| MLS® Number | SK999545 |
| Property Type | Single Family |
| Neigbourhood | Silverwood Heights |
| Features | Treed, Double Width Or More Driveway |
| Structure | Patio(s) |
Building
| Bathroom Total | 3 |
| Bedrooms Total | 5 |
| Appliances | Washer, Refrigerator, Dishwasher, Dryer, Alarm System, Freezer, Oven - Built-in, Window Coverings, Garage Door Opener Remote(s), Hood Fan, Central Vacuum, Storage Shed, Stove |
| Architectural Style | Bungalow |
| Basement Development | Finished |
| Basement Type | Full (finished) |
| Constructed Date | 1983 |
| Cooling Type | Central Air Conditioning |
| Fire Protection | Alarm System |
| Fireplace Fuel | Wood |
| Fireplace Present | Yes |
| Fireplace Type | Conventional |
| Heating Fuel | Natural Gas |
| Heating Type | Forced Air |
| Stories Total | 1 |
| Size Interior | 1680 Sqft |
| Type | House |
Parking
| Attached Garage | |
| Parking Space(s) | 4 |
Land
| Acreage | No |
| Fence Type | Fence |
| Landscape Features | Lawn, Underground Sprinkler, Garden Area |
| Size Irregular | 6133.00 |
| Size Total | 6133 Sqft |
| Size Total Text | 6133 Sqft |
Rooms
| Level | Type | Length | Width | Dimensions |
|---|---|---|---|---|
| Basement | Family Room | 18’ x 12’3 | ||
| Basement | Family Room | 11’ x 8’9 | ||
| Basement | Other | 19’6 x 12’3 | ||
| Basement | Other | 10’ x 6’6 | ||
| Basement | Bedroom | 12’ x 10’6 | ||
| Basement | Bedroom | 10’6 x 8’9 | ||
| Basement | 3pc Bathroom | 8’ x 4’9 | ||
| Basement | Storage | 7’ x 6’ | ||
| Basement | Storage | 7’ x 4’3 | ||
| Main Level | Foyer | 8’ x 7’3 | ||
| Main Level | Living Room | 18’3 x 11’9 | ||
| Main Level | Dining Room | 12’ x 9’3 | ||
| Main Level | Kitchen | 13’ x 12’6 | ||
| Main Level | Family Room | 17’3 x 12’9 | ||
| Main Level | Laundry Room | 11’ x 7’3 | ||
| Main Level | Primary Bedroom | 13’ x 12’6 | ||
| Main Level | 3pc Bathroom | 7’9 x 5’ | ||
| Main Level | Bedroom | 10’6 x 8’9 | ||
| Main Level | Bedroom | 12’ x 8’9 | ||
| Main Level | 4pc Bathroom | 7’6 x 6’ |
https://www.realtor.ca/real-estate/28072255/406-ball-way-saskatoon-silverwood-heights
Interested?
Contact us for more information
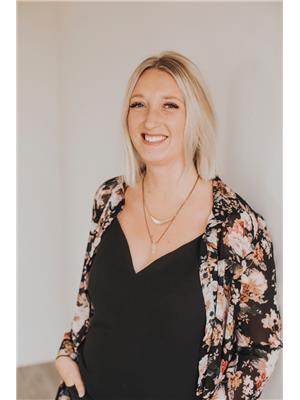
Jenna Schmid
Salesperson
310 Wellman Lane - #210
Saskatoon, Saskatchewan S7T 0J1
(306) 653-8222
(306) 242-5503

Roger J Schmid
Salesperson
https://schmidrealty.com/
310 Wellman Lane - #210
Saskatoon, Saskatchewan S7T 0J1
(306) 653-8222
(306) 242-5503




