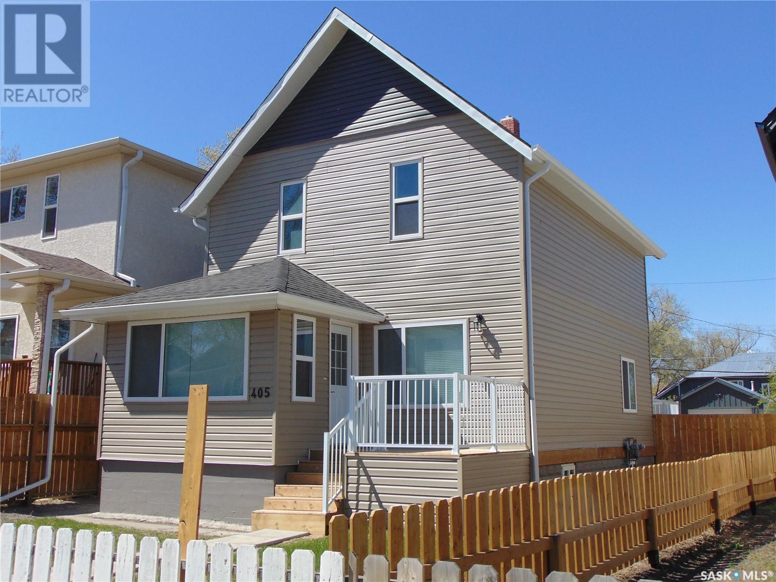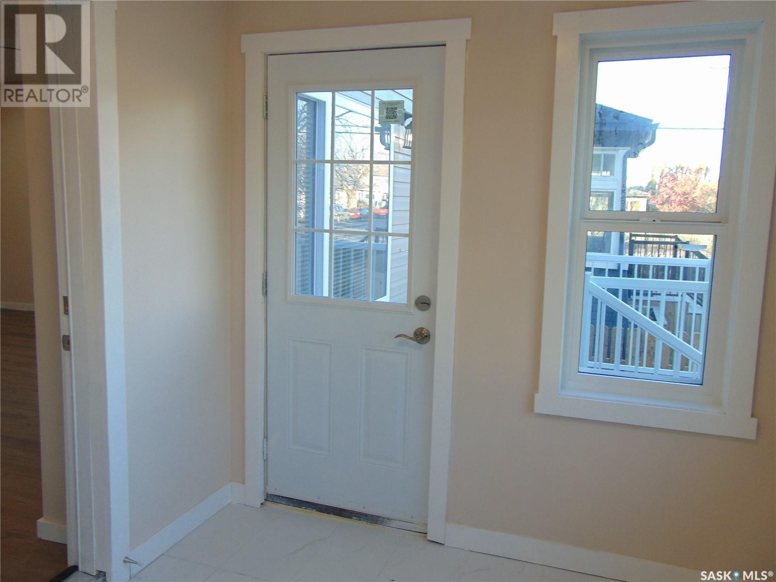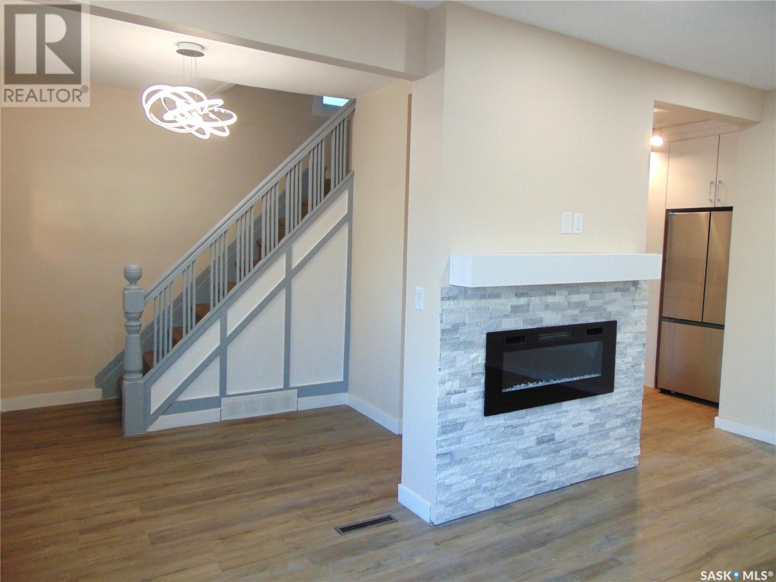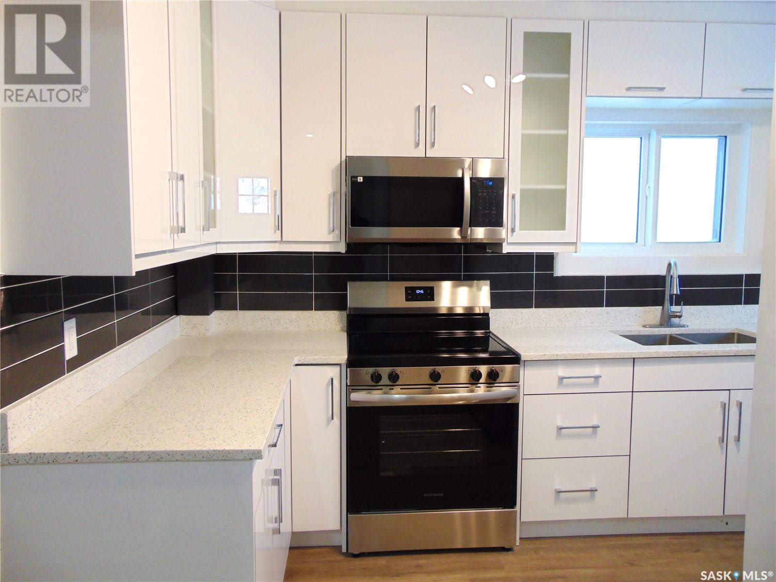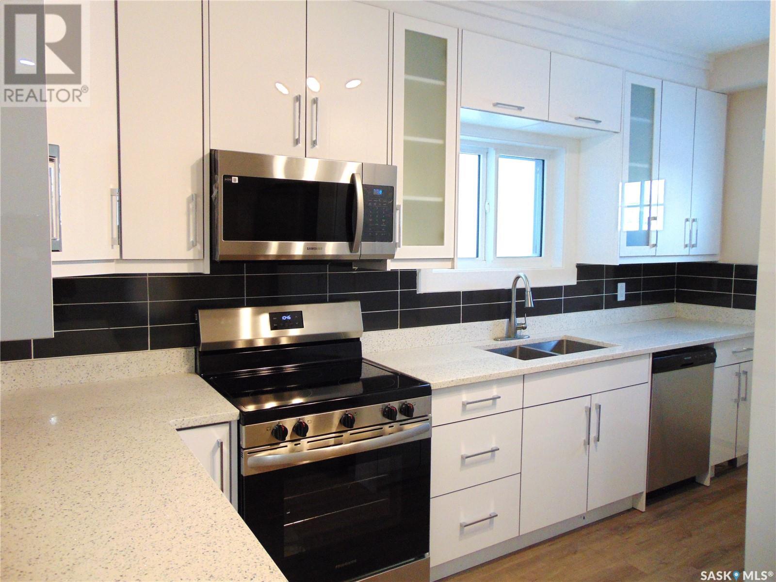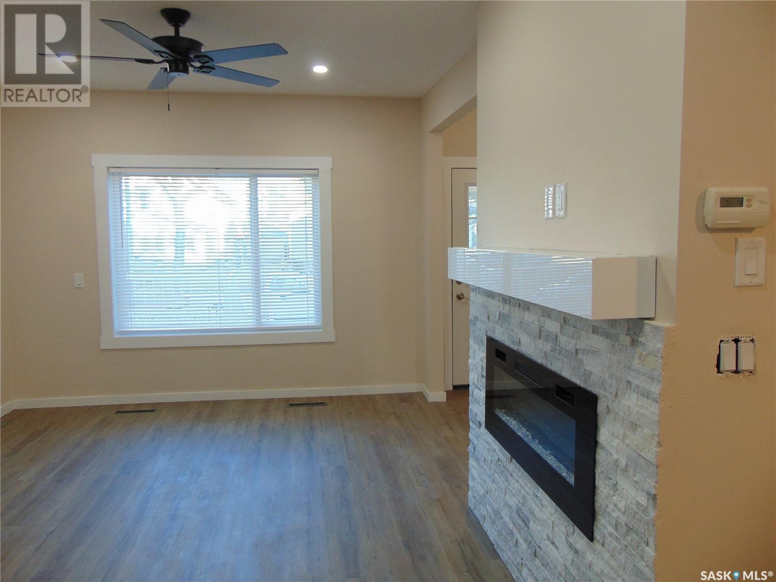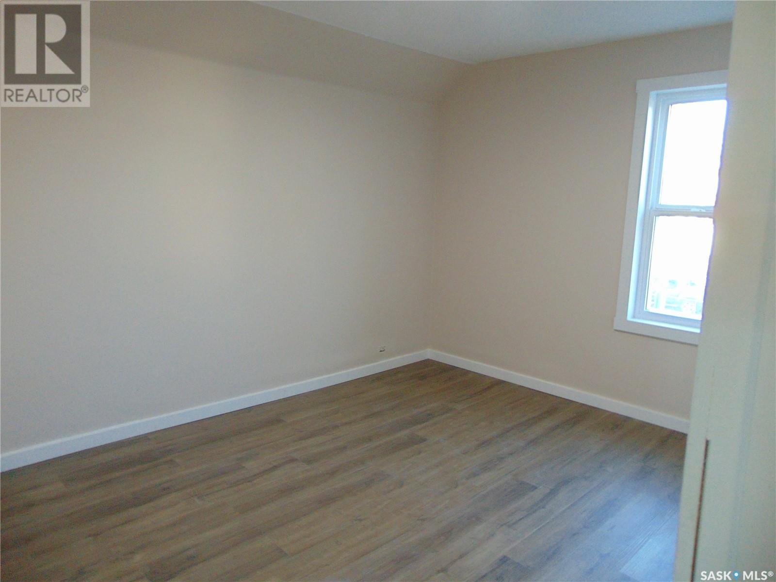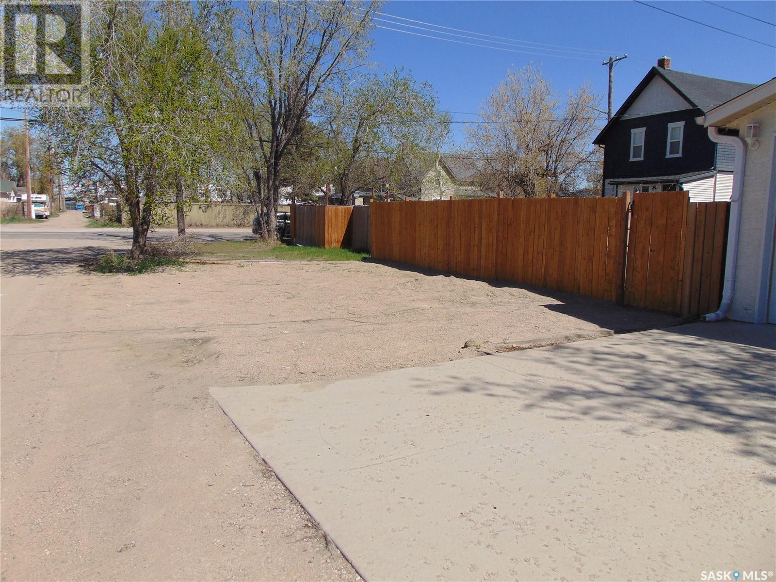405 D Avenue S Saskatoon, Saskatchewan S7M 1R3
$399,000
Beautiful two story 4 bedroom, 3 bathroom home with everything brand new. New kitchen with quartz counter top, all new appliances and over the range microwave. New flooring, new windows, doors and trim. Main floor has a large porch entry. Walk into a large living/dining area, 9 ft ceiling, open stairwell and fireplace. Main floor also has a bedroom and 3 piece bath. Upstairs to a large primary bedroom ensuite with huge 4 piece bath. Down the hall two more bedrooms and another 4 piece bath. Older basement area has a large family room, separate utility/laundry room with washer/dryer combination. Exterior of the home has been totally redone and is maintenance free. New siding, new shingles, new front and rear deck. Located on a large 37 1/2 x 140 ft. lot nicely fenced and plenty of parking at the rear of the property and room to build a future garage. Nice Riversdale location near the river, Victoria Park, River Landing, trendy restaurants, Riversdale Pool, Riversdale Tennis/Badminton Club and a short walk to downtown Saskatoon. Call your Realtor today for a private viewing. (id:44479)
Property Details
| MLS® Number | SK004686 |
| Property Type | Single Family |
| Neigbourhood | Riversdale |
| Features | Lane, Rectangular |
| Structure | Deck |
Building
| Bathroom Total | 3 |
| Bedrooms Total | 4 |
| Appliances | Washer, Refrigerator, Dishwasher, Dryer, Microwave, Stove |
| Architectural Style | 2 Level |
| Basement Development | Partially Finished |
| Basement Type | Full (partially Finished) |
| Constructed Date | 1914 |
| Fireplace Fuel | Electric |
| Fireplace Present | Yes |
| Fireplace Type | Conventional |
| Heating Fuel | Natural Gas |
| Heating Type | Forced Air |
| Stories Total | 2 |
| Size Interior | 1373 Sqft |
| Type | House |
Parking
| Parking Space(s) | 4 |
Land
| Acreage | No |
| Fence Type | Fence |
| Landscape Features | Lawn, Garden Area |
| Size Frontage | 37 Ft ,5 In |
| Size Irregular | 5973.00 |
| Size Total | 5973 Sqft |
| Size Total Text | 5973 Sqft |
Rooms
| Level | Type | Length | Width | Dimensions |
|---|---|---|---|---|
| Second Level | Primary Bedroom | 13 ft | 10 ft | 13 ft x 10 ft |
| Second Level | 4pc Bathroom | Measurements not available | ||
| Second Level | Bedroom | 11 ft | 10 ft | 11 ft x 10 ft |
| Second Level | Bedroom | 10 ft | 8 ft | 10 ft x 8 ft |
| Second Level | 4pc Bathroom | Measurements not available | ||
| Basement | Family Room | 26 ft | 10 ft | 26 ft x 10 ft |
| Basement | Laundry Room | 12 ft | 10 ft | 12 ft x 10 ft |
| Main Level | Kitchen | 14 ft | 7 ft | 14 ft x 7 ft |
| Main Level | Living Room | 17 ft | 11 ft | 17 ft x 11 ft |
| Main Level | Bedroom | 10 ft | 9 ft ,6 in | 10 ft x 9 ft ,6 in |
| Main Level | 3pc Bathroom | Measurements not available | ||
| Main Level | Enclosed Porch | 11 ft | 8 ft | 11 ft x 8 ft |
| Main Level | Foyer | 10 ft | 6 ft | 10 ft x 6 ft |
https://www.realtor.ca/real-estate/28269748/405-d-avenue-s-saskatoon-riversdale
Interested?
Contact us for more information
Allan Kopp
Salesperson

#250 1820 8th Street East
Saskatoon, Saskatchewan S7H 0T6
(306) 242-6000
(306) 956-3356

