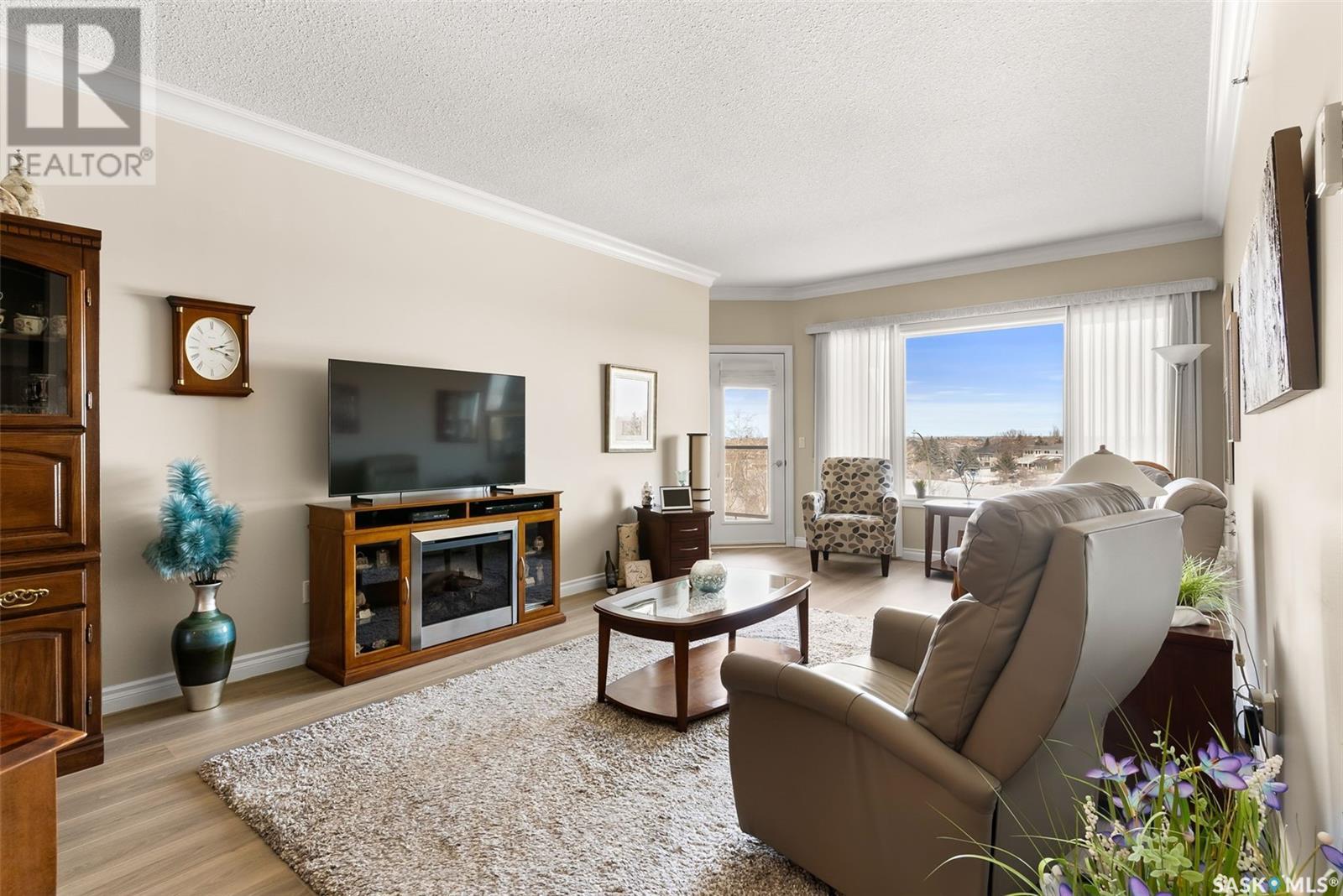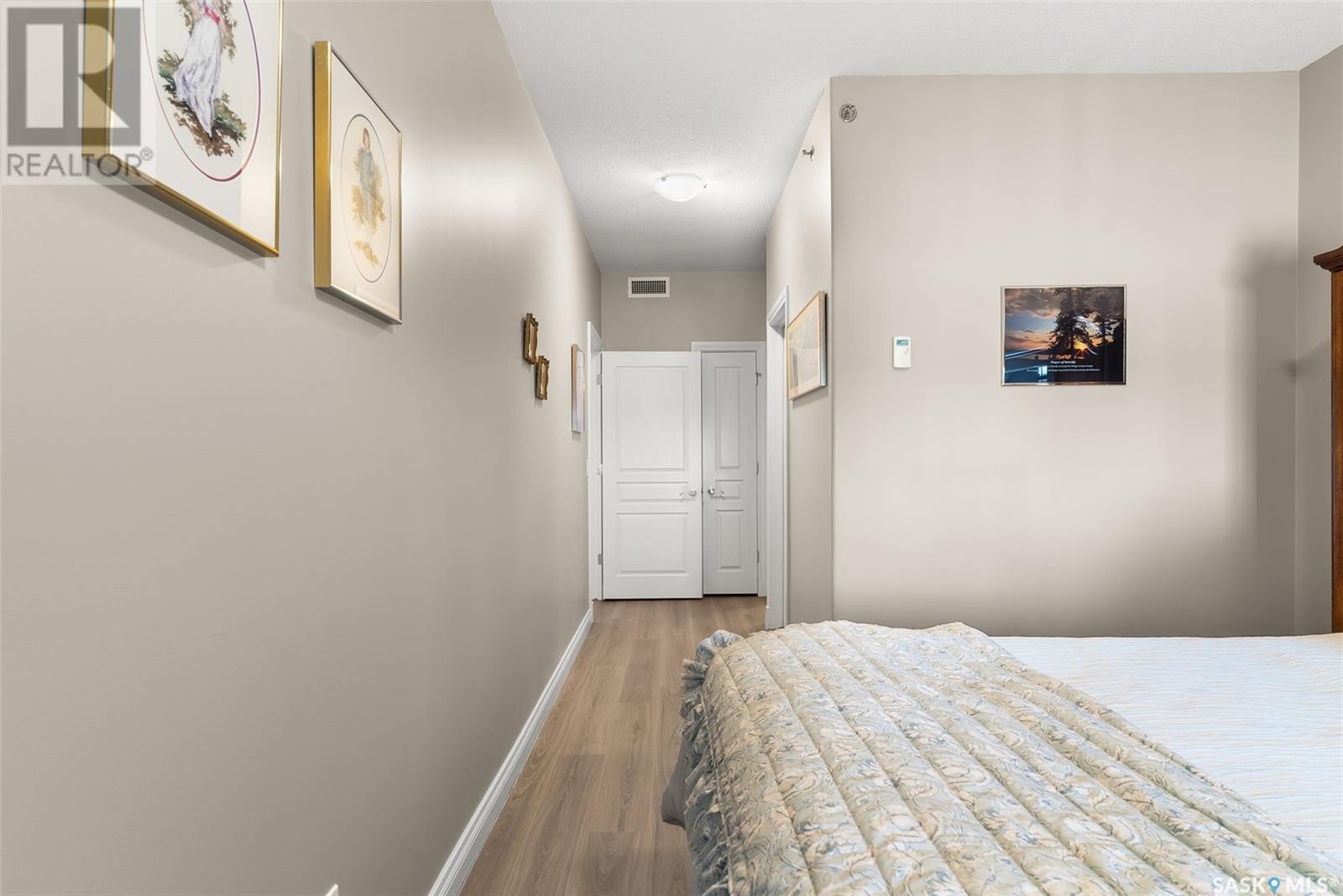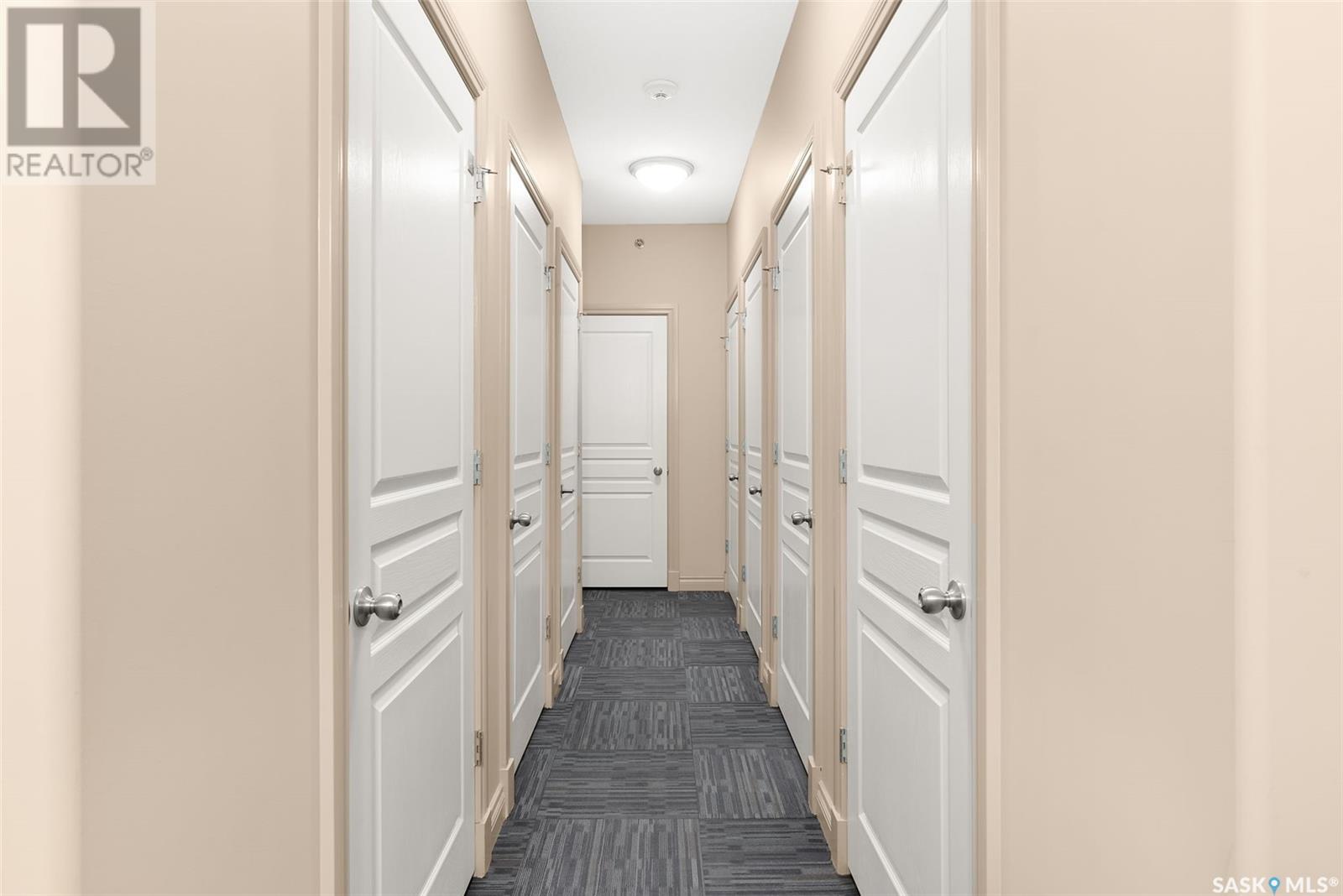405 3101 Renfrew Crescent E Regina, Saskatchewan S4V 3B6
$424,900Maintenance,
$671 Monthly
Maintenance,
$671 MonthlyCondo living is stress free and low maintenance, but it can also be luxurious and relaxing. Windsor Place has been incredibly well built by Munro Homes and is ideally located across from the Sandra Schmirler Leisure Centre and Brewed Awakening. Residents can enjoy the amenities rooms located on each floor of the building with a lounge area and pool table. The views from this top floor condo will stop you in your tracks. You have clear views overlooking the lake and walking paths with a great vantage point to watch the summer storms roll through. Your feet will stay toasty warm with the radiant in-floor heat under the new laminate and linoleum throughout the condo. The kitchen has beautiful solid wood cabinets with upgraded quartz countertops, an island (stools are included), and a full appliance package. The corner panty provides additional storage and you will have a built in desk area. Besides the amazing scenery from the living room you will also love the tall ceilings and crown moulding. The adjacent dining room gives you lots of room to dine and entertain your friends and family. Both bedrooms are quite spacious and the second bedroom includes the murphy bed. There is a 4pc ensuite and a walk-in closet in the primary bedroom and a 4pc bathroom across from the second bedroom. Completing the condo is the laundry room with room for storage and it includes the central vacuum and freezer. There is a BBQ gas line on the balcony (BBQ incl.) so you can be ready for grilling season. The handy additional storage room located on the same floor is perfect for storing your season items and extras. The parking stall can be found in the main level parkade that has a car wash bay. Condo fees include: Heat, Water, Sewer, Building Insurance, Common/Exterior Maintenance, Lawn Care, Snow Removal, and Reserve Fund Contributions. (id:44479)
Property Details
| MLS® Number | SK999574 |
| Property Type | Single Family |
| Neigbourhood | Windsor Park |
| Community Features | Pets Not Allowed |
| Features | Elevator, Wheelchair Access, Balcony |
Building
| Bathroom Total | 2 |
| Bedrooms Total | 2 |
| Amenities | Recreation Centre |
| Appliances | Washer, Refrigerator, Dishwasher, Dryer, Microwave, Freezer, Garburator, Window Coverings, Garage Door Opener Remote(s), Hood Fan, Stove |
| Architectural Style | High Rise |
| Constructed Date | 2002 |
| Cooling Type | Central Air Conditioning |
| Heating Fuel | Natural Gas |
| Heating Type | Hot Water, In Floor Heating |
| Size Interior | 1259 Sqft |
| Type | Apartment |
Parking
| Underground | 1 |
| Other | |
| Heated Garage | |
| Parking Space(s) | 1 |
Land
| Acreage | No |
Rooms
| Level | Type | Length | Width | Dimensions |
|---|---|---|---|---|
| Main Level | Kitchen | 11 ft | 12 ft | 11 ft x 12 ft |
| Main Level | Dining Room | 9 ft | 12 ft ,6 in | 9 ft x 12 ft ,6 in |
| Main Level | Living Room | 15 ft | 12 ft ,6 in | 15 ft x 12 ft ,6 in |
| Main Level | Primary Bedroom | 15 ft | 10 ft ,6 in | 15 ft x 10 ft ,6 in |
| Main Level | 4pc Ensuite Bath | Measurements not available | ||
| Main Level | Bedroom | 12 ft ,4 in | 9 ft | 12 ft ,4 in x 9 ft |
| Main Level | 4pc Bathroom | Measurements not available | ||
| Main Level | Laundry Room | Measurements not available |
https://www.realtor.ca/real-estate/28065326/405-3101-renfrew-crescent-e-regina-windsor-park
Interested?
Contact us for more information

Joyce Tourney
Broker
https://www.youtube.com/embed/no6xJLyIlGU
https://www.tourneygroup.com/

2350-2nd Avenue
Regina, Saskatchewan S4R 1A6
(306) 789-1700
(306) 791-7682













































