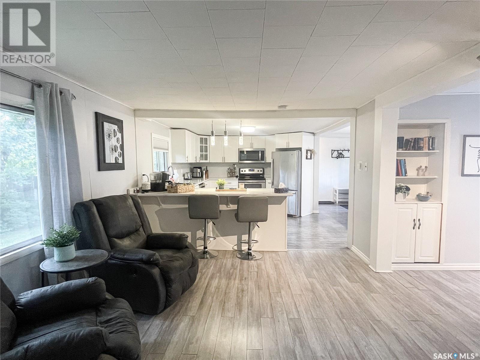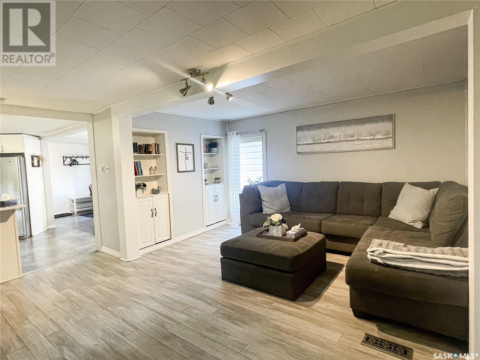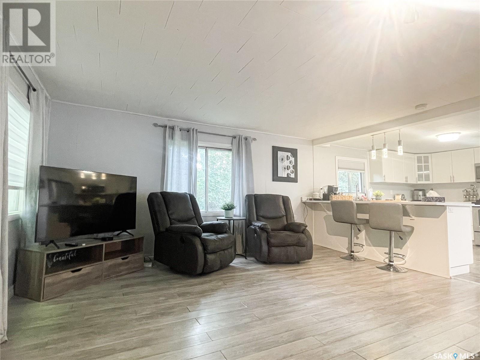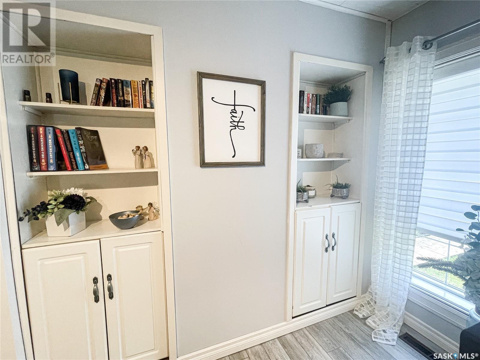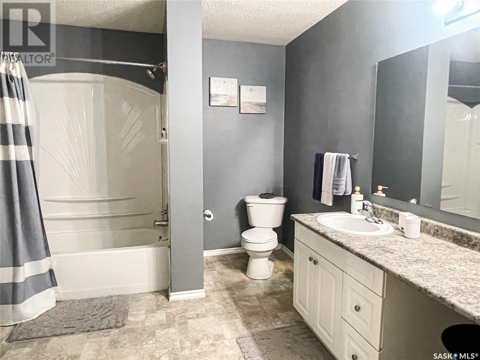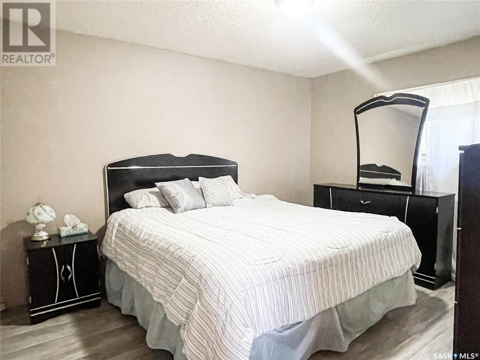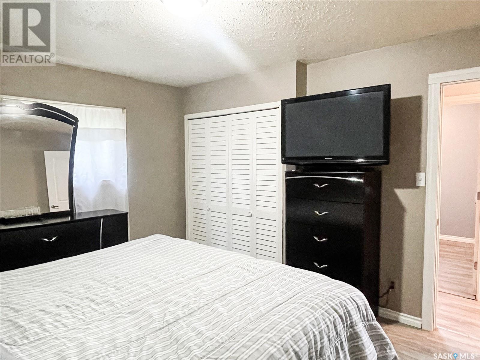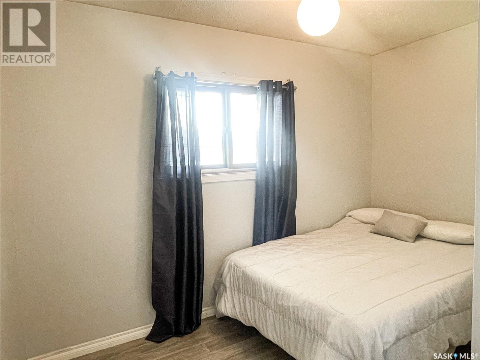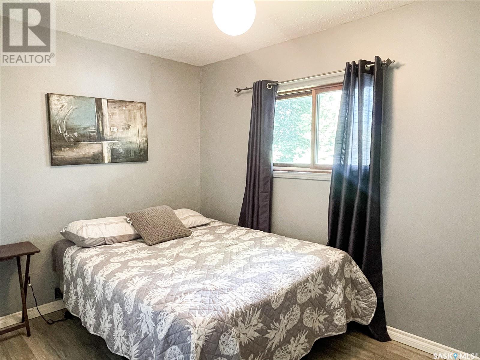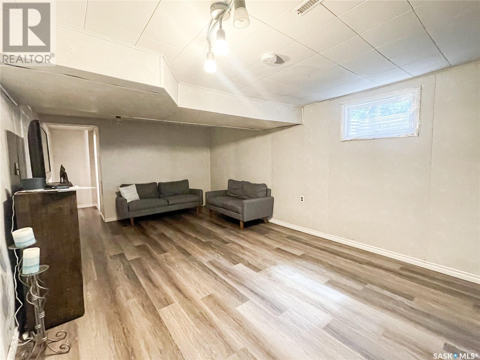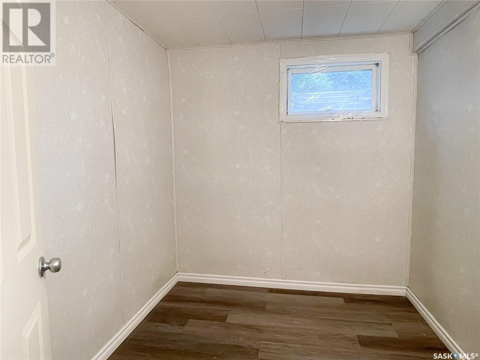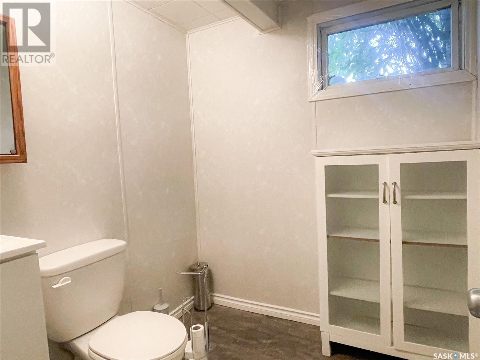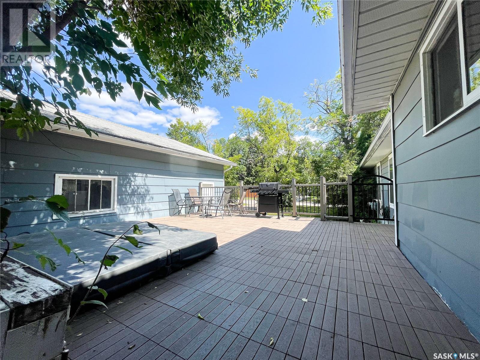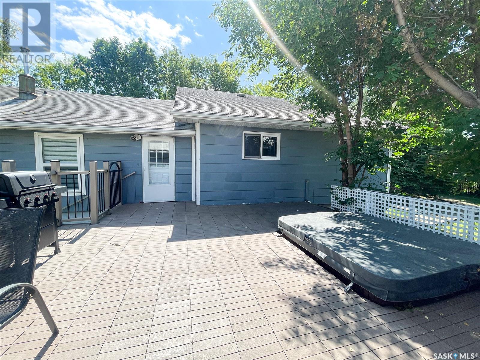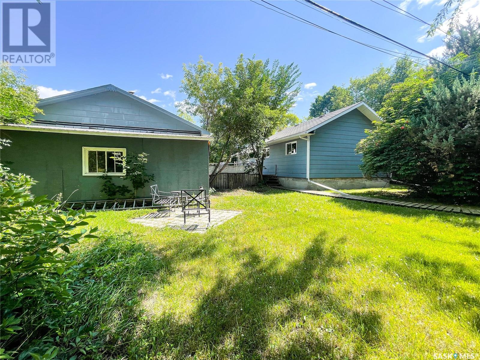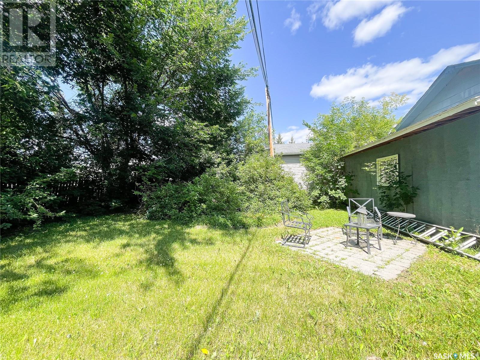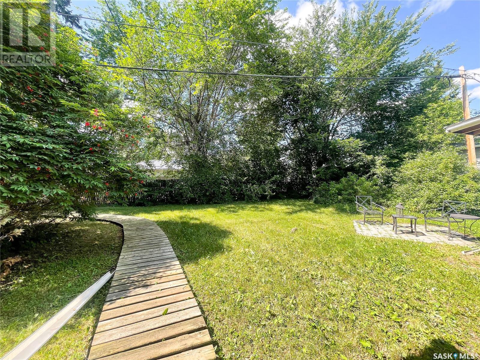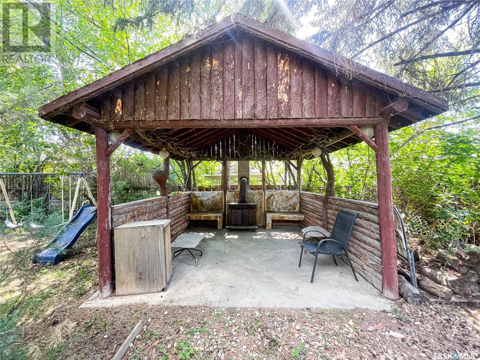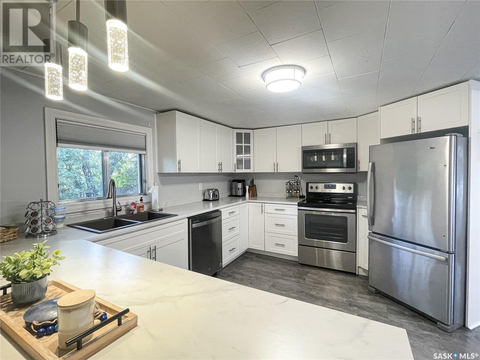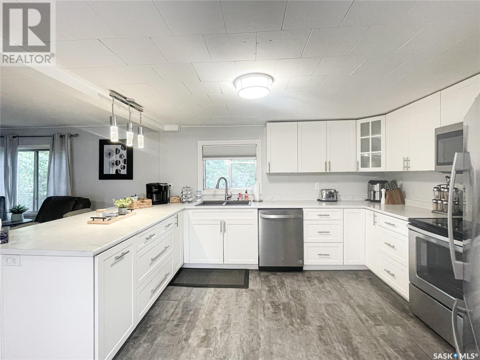405 1st Street E Meadow Lake, Saskatchewan S9X 1E8
$289,000
Welcome to 405 1st Street East! Situated on a large lot measuring 100’x120’ this older bungalow has undergone a beautiful kitchen renovation among many other updates over the years. 3+1 bed and 2 bathrooms offering 1232 sq ft of open concept living. Lower level provides plenty of storage, great family room, 4th bedroom, 2pc bathroom and laundry/utility room. The yard is fully fenced, deck with hot tub and mature trees for privacy. The outdoor fire pit area is covered and made for family fun! The garage (24x26) with workshop aka ‘The Man Cave’ offers amazing parking out of the elements and terrific storage of toys! For more information on the affordable move in property don’t hesitate to call. (id:44479)
Property Details
| MLS® Number | SK014002 |
| Property Type | Single Family |
| Features | Treed, Rectangular, Double Width Or More Driveway |
| Structure | Deck |
Building
| Bathroom Total | 2 |
| Bedrooms Total | 4 |
| Appliances | Washer, Refrigerator, Dryer, Microwave, Window Coverings, Garage Door Opener Remote(s), Stove |
| Architectural Style | Bungalow |
| Basement Development | Finished |
| Basement Type | Partial (finished) |
| Constructed Date | 1930 |
| Heating Fuel | Natural Gas |
| Heating Type | Forced Air |
| Stories Total | 1 |
| Size Interior | 1232 Sqft |
| Type | House |
Parking
| Detached Garage | |
| Parking Space(s) | 2 |
Land
| Acreage | No |
| Fence Type | Fence |
| Landscape Features | Lawn |
| Size Frontage | 100 Ft |
| Size Irregular | 12500.00 |
| Size Total | 12500 Sqft |
| Size Total Text | 12500 Sqft |
Rooms
| Level | Type | Length | Width | Dimensions |
|---|---|---|---|---|
| Basement | Family Room | 11 ft ,8 in | 19 ft ,10 in | 11 ft ,8 in x 19 ft ,10 in |
| Basement | Bedroom | 7 ft ,1 in | 8 ft ,4 in | 7 ft ,1 in x 8 ft ,4 in |
| Basement | 2pc Bathroom | 6 ft ,1 in | 6 ft ,5 in | 6 ft ,1 in x 6 ft ,5 in |
| Basement | Laundry Room | 9 ft ,6 in | 6 ft ,7 in | 9 ft ,6 in x 6 ft ,7 in |
| Basement | Storage | Measurements not available | ||
| Main Level | Foyer | 4 ft ,11 in | 6 ft ,7 in | 4 ft ,11 in x 6 ft ,7 in |
| Main Level | Kitchen/dining Room | 13 ft ,3 in | 19 ft ,3 in | 13 ft ,3 in x 19 ft ,3 in |
| Main Level | Living Room | 12 ft ,6 in | 19 ft ,3 in | 12 ft ,6 in x 19 ft ,3 in |
| Main Level | Primary Bedroom | 13 ft ,1 in | 10 ft ,11 in | 13 ft ,1 in x 10 ft ,11 in |
| Main Level | 4pc Bathroom | 9 ft ,5 in | 11 ft ,10 in | 9 ft ,5 in x 11 ft ,10 in |
| Main Level | Bedroom | 8 ft ,3 in | 11 ft ,3 in | 8 ft ,3 in x 11 ft ,3 in |
| Main Level | Bedroom | 11 ft ,3 in | 8 ft ,3 in | 11 ft ,3 in x 8 ft ,3 in |
https://www.realtor.ca/real-estate/28665386/405-1st-street-e-meadow-lake
Interested?
Contact us for more information
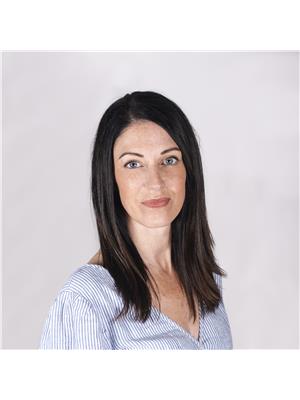
Catherine Aldous
Salesperson
1401 100th Street
North Battleford, Saskatchewan S9A 0W1
(306) 937-2957
prairieelite.c21.ca/






