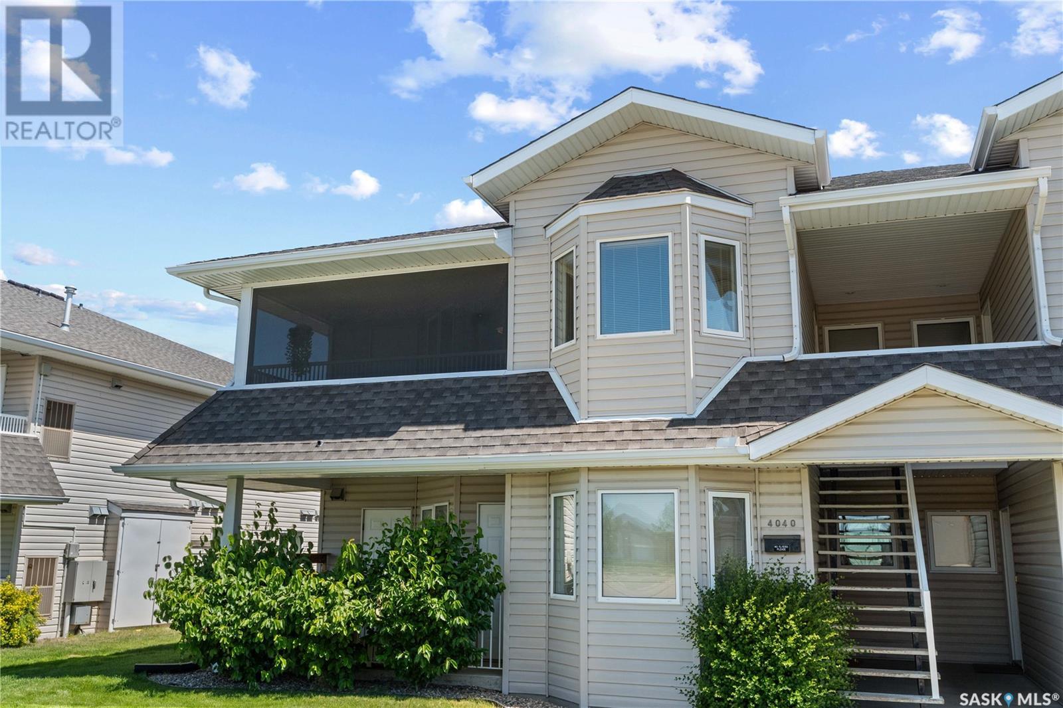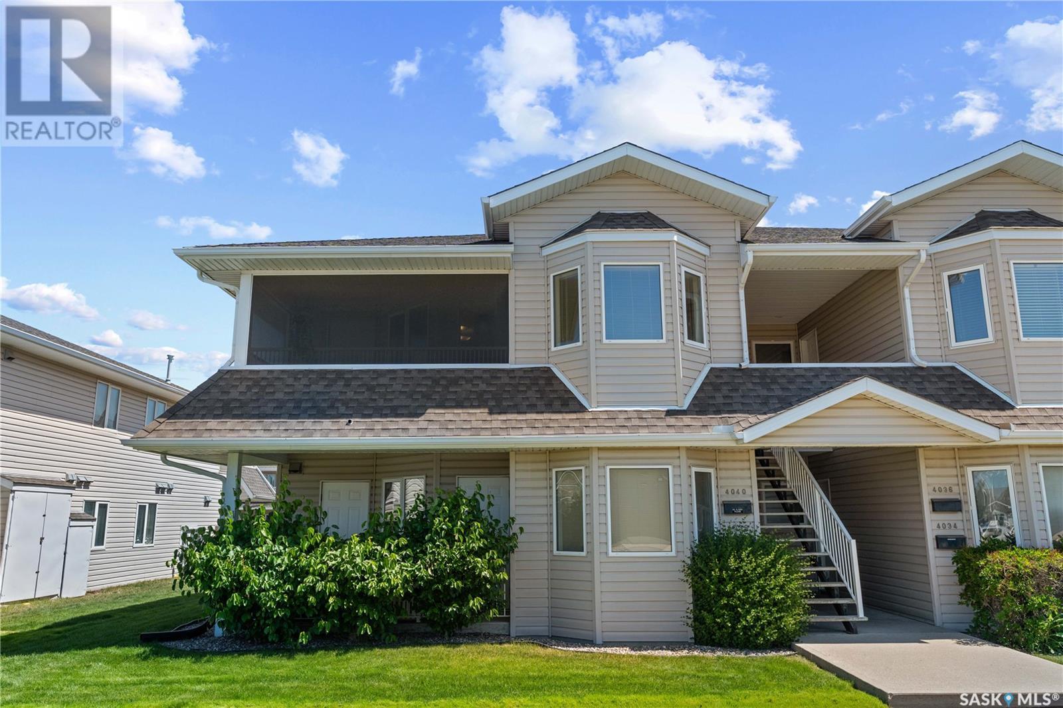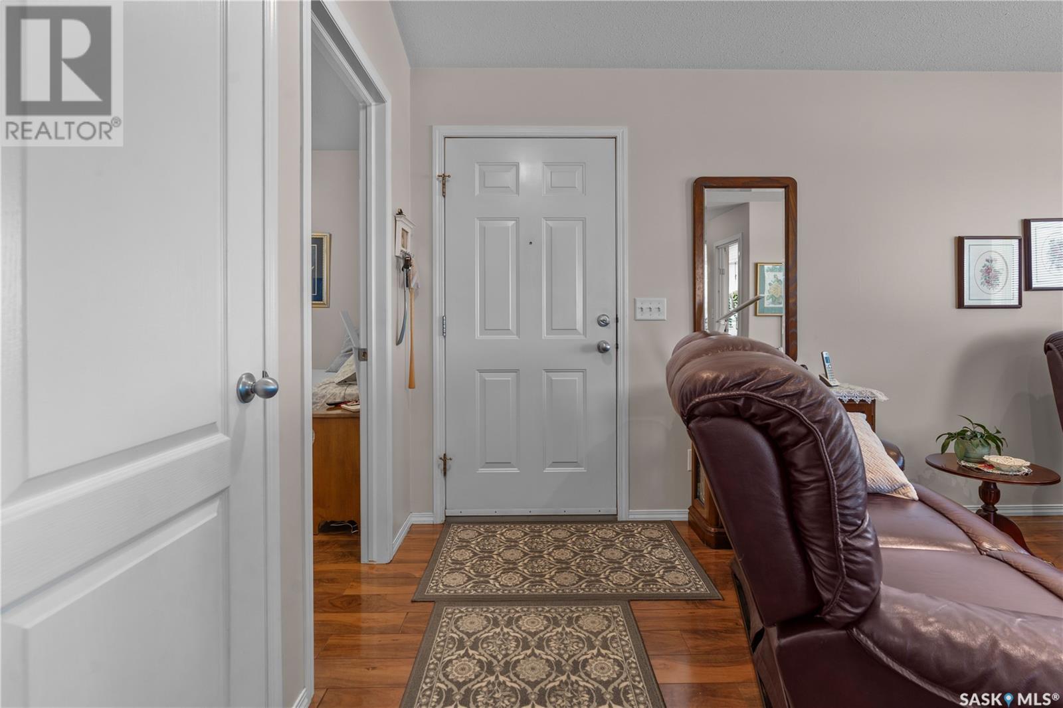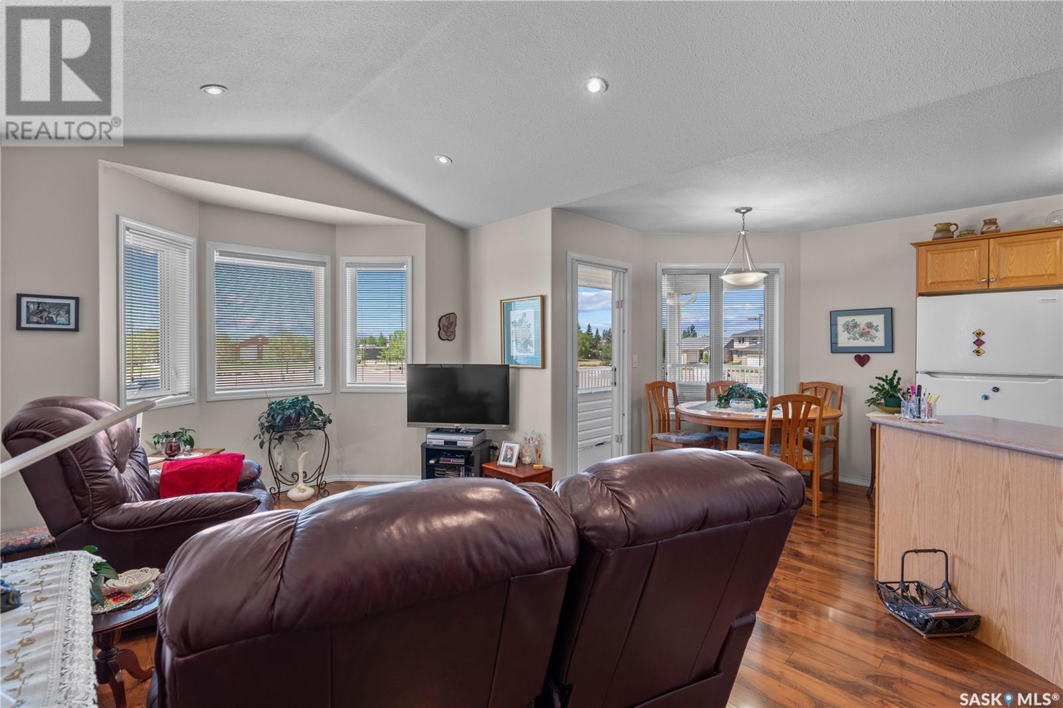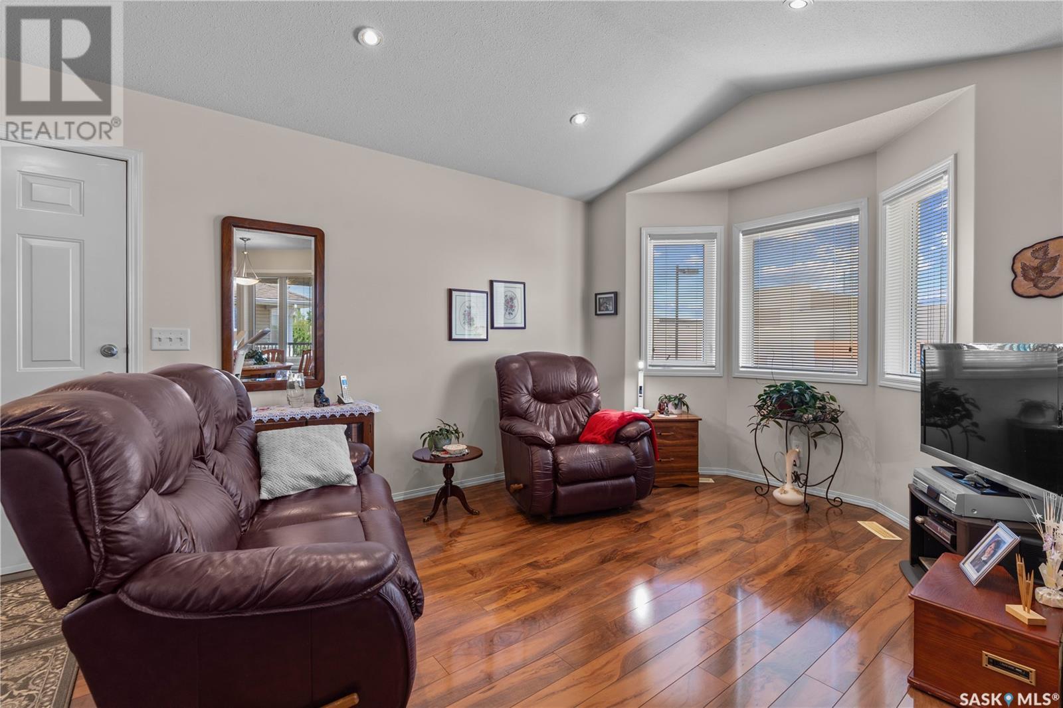4040 Buckingham Drive E Regina, Saskatchewan S4V 3A9
$225,000Maintenance,
$284.94 Monthly
Maintenance,
$284.94 MonthlyWelcome to this well-maintained condo located in a desirable east end location of Windsor park, perfect for first-time buyers, downsizers, or investors. This charming unit offers a bright, open-concept layout featuring a bay window in the living room, pot lighting, and seamless laminate flooring throughout the main living areas and both bedrooms. The kitchen and dining area are designed for both function and style with newer taps, appliances (approx. 2–3 years old), built-in dishwasher, hood fan, and a convenient island for extra prep space. Step out to the screened-in balcony with a private furnace room and additional storage, ideal for seasonal items. The spacious primary bedroom includes a walk-in closet and easy access to the updated 4-piece bathroom, which features a new quartz countertop, modern taps, storage cabinet, and tub/shower. . A second bedroom also features a walk-in closet and is perfect for guests, an office, or a hobby space. In-suite laundry is located in the hallway with added storage, and the unit is complete with central air conditioning, PVC windows, and a recently inspected mid-efficient furnace. This unit includes two parking stalls—one in the detatched garage and one surface stall. Book your private showing! (id:44479)
Property Details
| MLS® Number | SK011695 |
| Property Type | Single Family |
| Neigbourhood | Windsor Park |
| Community Features | Pets Allowed With Restrictions |
| Features | Balcony |
Building
| Bathroom Total | 1 |
| Bedrooms Total | 2 |
| Appliances | Washer, Refrigerator, Dishwasher, Dryer, Window Coverings, Garage Door Opener Remote(s), Hood Fan, Stove |
| Architectural Style | Low Rise |
| Constructed Date | 2001 |
| Cooling Type | Central Air Conditioning |
| Heating Fuel | Natural Gas |
| Heating Type | Forced Air |
| Size Interior | 745 Sqft |
| Type | Apartment |
Parking
| Detached Garage | |
| Surfaced | 1 |
| Other | |
| Parking Space(s) | 1 |
Land
| Acreage | No |
| Landscape Features | Lawn, Underground Sprinkler |
Rooms
| Level | Type | Length | Width | Dimensions |
|---|---|---|---|---|
| Second Level | Living Room | 16 ft ,7 in | 10 ft ,5 in | 16 ft ,7 in x 10 ft ,5 in |
| Second Level | Kitchen/dining Room | 16 ft ,1 in | 10 ft ,8 in | 16 ft ,1 in x 10 ft ,8 in |
| Second Level | Bedroom | 8 ft ,4 in | 10 ft ,8 in | 8 ft ,4 in x 10 ft ,8 in |
| Second Level | 4pc Bathroom | 10 ft ,6 in | 5 ft ,7 in | 10 ft ,6 in x 5 ft ,7 in |
| Second Level | Primary Bedroom | 13 ft | 10 ft ,9 in | 13 ft x 10 ft ,9 in |
| Second Level | Other | 5 ft ,2 in | 5 ft ,1 in | 5 ft ,2 in x 5 ft ,1 in |
https://www.realtor.ca/real-estate/28564544/4040-buckingham-drive-e-regina-windsor-park
Interested?
Contact us for more information
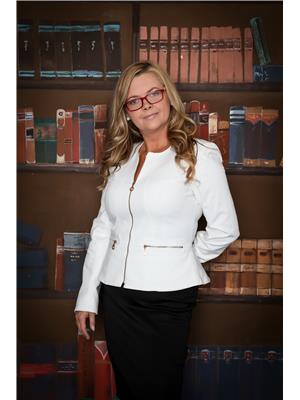
Jennifer Patterson
Salesperson
www.homesforsalemoosejaw.com/

1362 Lorne Street
Regina, Saskatchewan S4R 2K1
(306) 779-3000
(306) 779-3001
www.realtyexecutivesdiversified.com/

