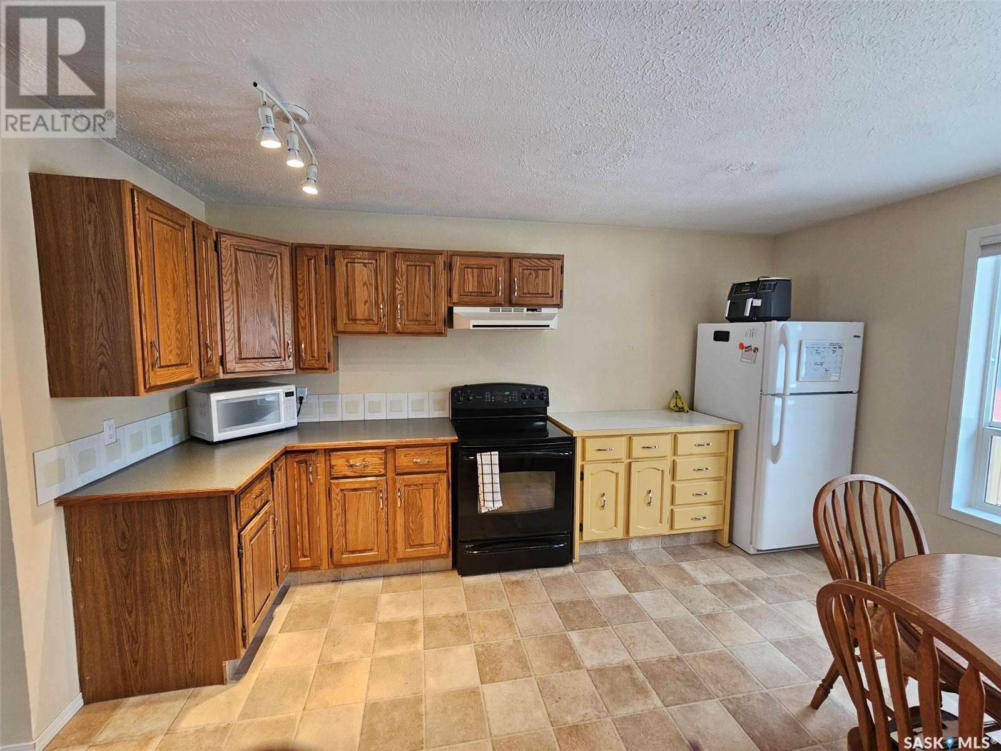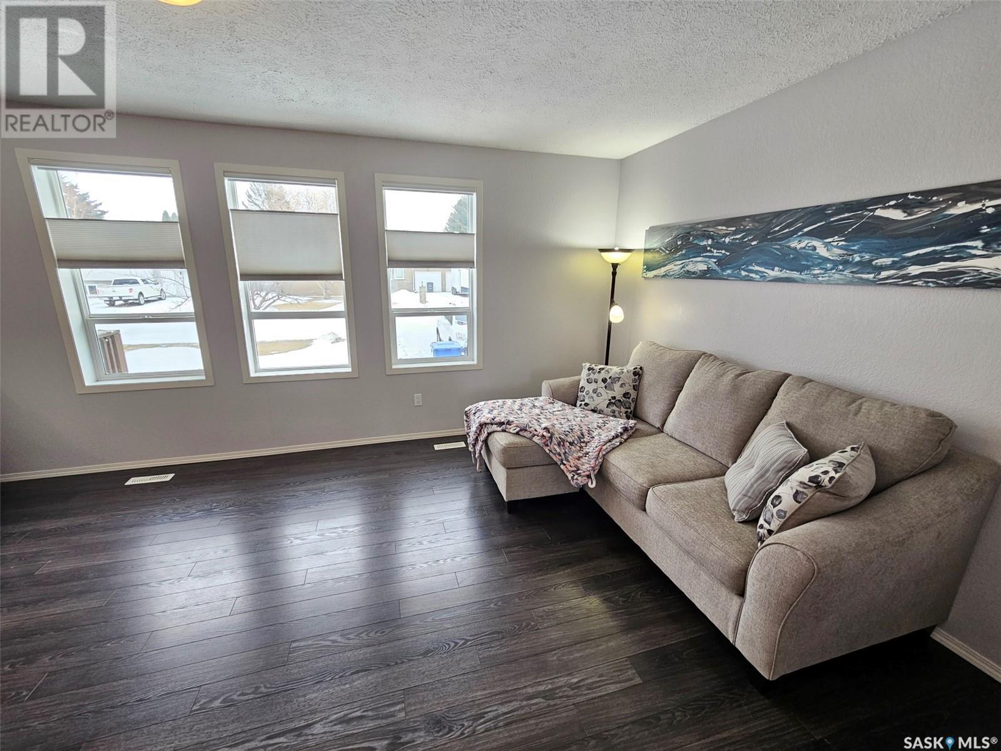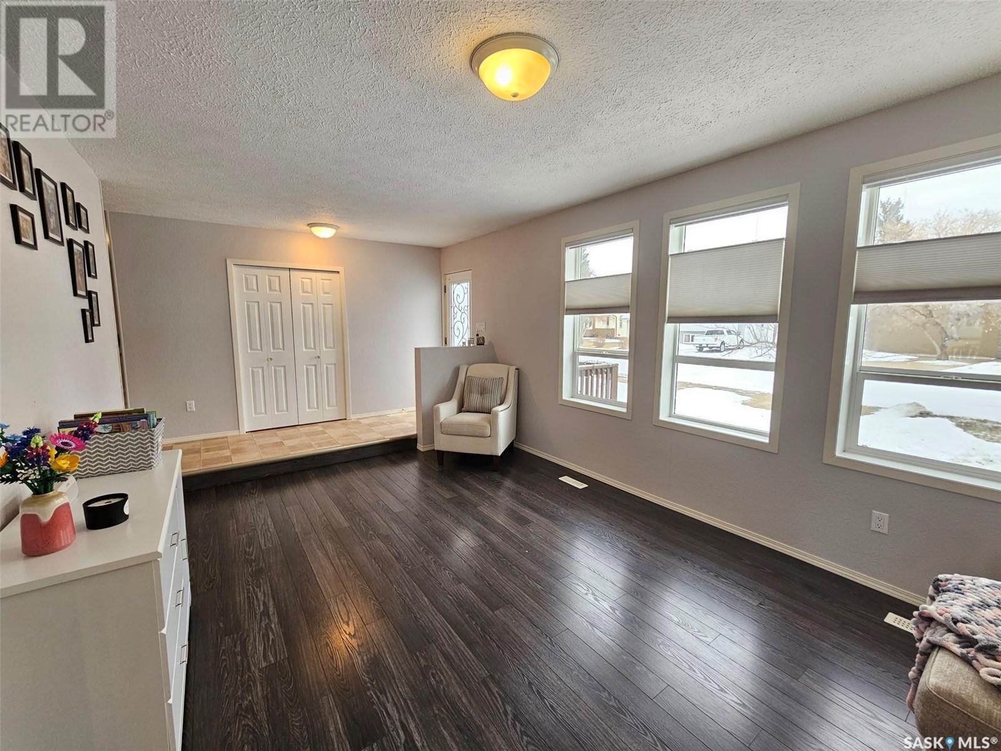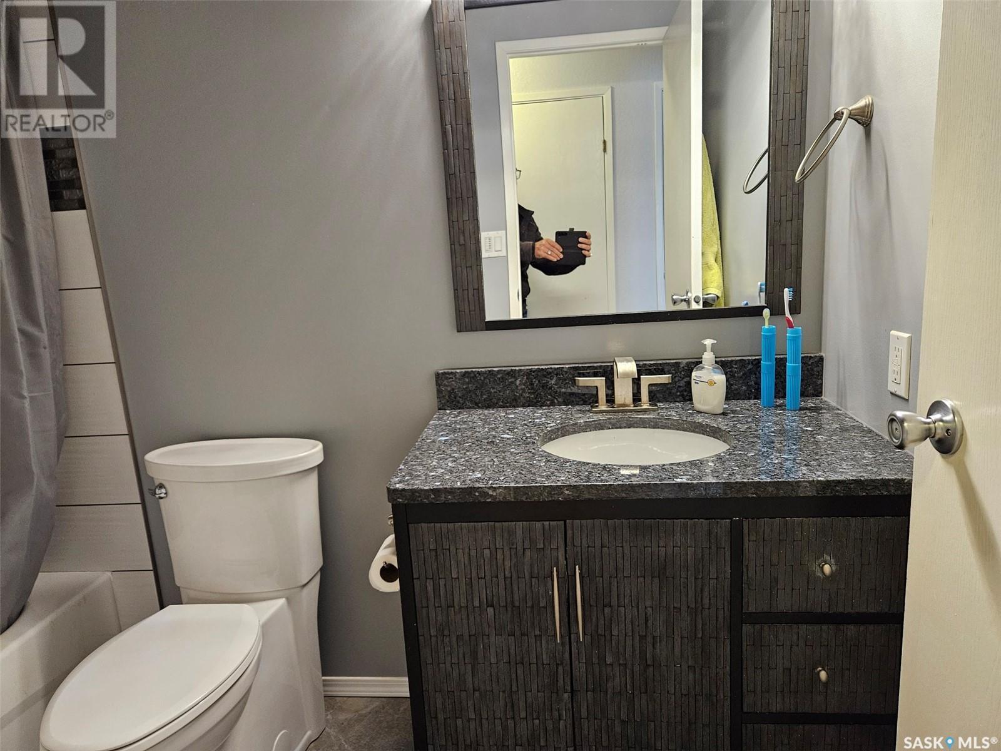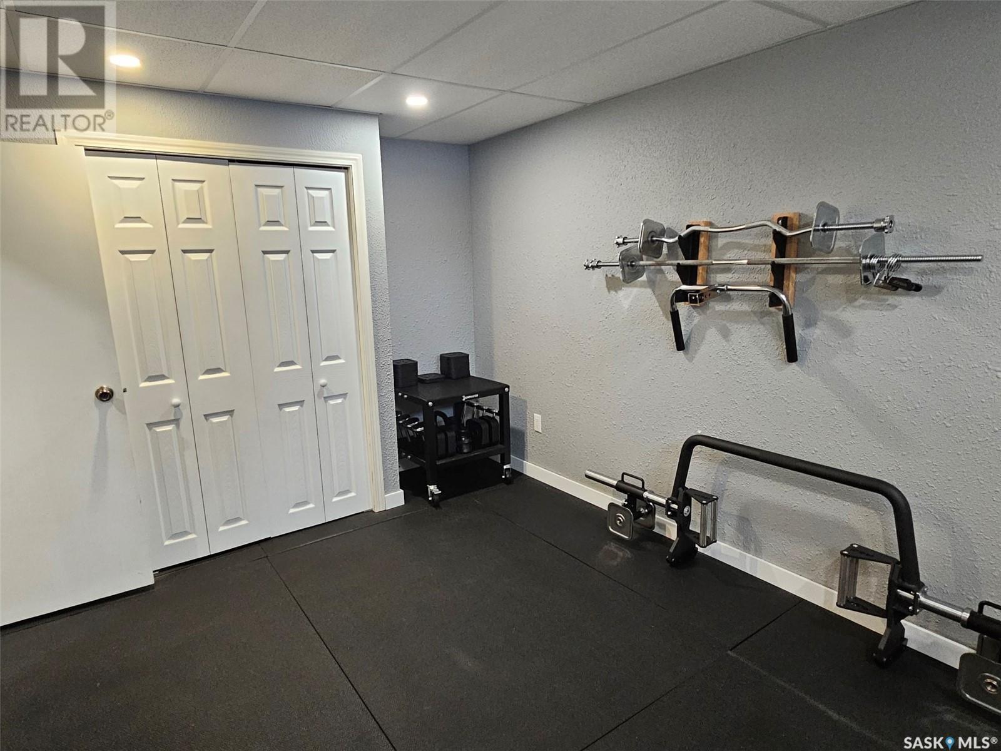404 4th Street E Carlyle, Saskatchewan S0C 0R0
$278,800
404 - 4th St East, Carlyle Welcomes a new owner to a great family home option with super location, walking distance to school, Lions Park and the pool. Spacious foyer entrance provides ample space to keep outer wear stored and organized. Large kitchen/ dining area has tons of counter space and cabinets and has good natural lighting. Kitchen/dining flows nicely to a sunken living room with another entrance from the front side with spacious closet storage. 3 bedrooms on the main, a renovated central bath and the master has a 2 piece ensuite. 2024 Renovated lower level with quality flooring, drop down ceiling pot lights provides 2 extra bedrooms ( one used as a gymn, matting negotiable ), a 3 piece bath, spacious comfy family room, large laundry area, and upgraded mechanical with Hi Eff Gas furnace w/ Central AC. 70 x 125 ' lot offers fenced back yard, ample decking with natural gas barbecue hook up, raised corner garden beds, Asphalt drive could accommodate up to 6 vehicles. To view this opportunity contact Realtors to schedule a showing. (id:44479)
Property Details
| MLS® Number | SK000093 |
| Property Type | Single Family |
| Features | Treed, Rectangular, Sump Pump |
| Structure | Deck |
Building
| Bathroom Total | 3 |
| Bedrooms Total | 5 |
| Appliances | Washer, Refrigerator, Dishwasher, Dryer, Garburator, Window Coverings, Hood Fan, Storage Shed, Stove |
| Architectural Style | Bungalow |
| Basement Development | Finished |
| Basement Type | Full (finished) |
| Constructed Date | 1982 |
| Cooling Type | Central Air Conditioning |
| Heating Fuel | Natural Gas |
| Heating Type | Forced Air |
| Stories Total | 1 |
| Size Interior | 1288 Sqft |
| Type | House |
Parking
| None | |
| Parking Space(s) | 4 |
Land
| Acreage | No |
| Fence Type | Fence |
| Landscape Features | Lawn, Garden Area |
| Size Frontage | 70 Ft |
| Size Irregular | 8750.00 |
| Size Total | 8750 Sqft |
| Size Total Text | 8750 Sqft |
Rooms
| Level | Type | Length | Width | Dimensions |
|---|---|---|---|---|
| Basement | Family Room | 34'5 x 15'1 | ||
| Basement | Laundry Room | 7'11 x 11'3 | ||
| Basement | 3pc Bathroom | 11'1 x 6'6 | ||
| Basement | Bedroom | 12'1 x 9'8 | ||
| Basement | Other | 11'3 x 9'10 | ||
| Basement | Bedroom | 14'2 x 9'8 | ||
| Basement | Dining Nook | 13'3 x 9'4 | ||
| Main Level | Foyer | 9'5 x 6'1 | ||
| Main Level | Kitchen | 17'11 x 14'9 | ||
| Main Level | Dining Room | incl x incl | ||
| Main Level | Living Room | 23'4 x 11'9 | ||
| Main Level | Bedroom | 9'5 x 9'3 | ||
| Main Level | 4pc Bathroom | 8'9 x 4'11 | ||
| Main Level | Primary Bedroom | 11'8 x 11'5 | ||
| Main Level | 2pc Ensuite Bath | 5'11 x 2'7 | ||
| Main Level | Bedroom | 10'5 x 9'3 |
https://www.realtor.ca/real-estate/28090873/404-4th-street-e-carlyle
Interested?
Contact us for more information

Raymond Boutin
Broker
Po Box 1269 119 Main Street
Carlyle, Saskatchewan S0C 0R0
(306) 453-4403








