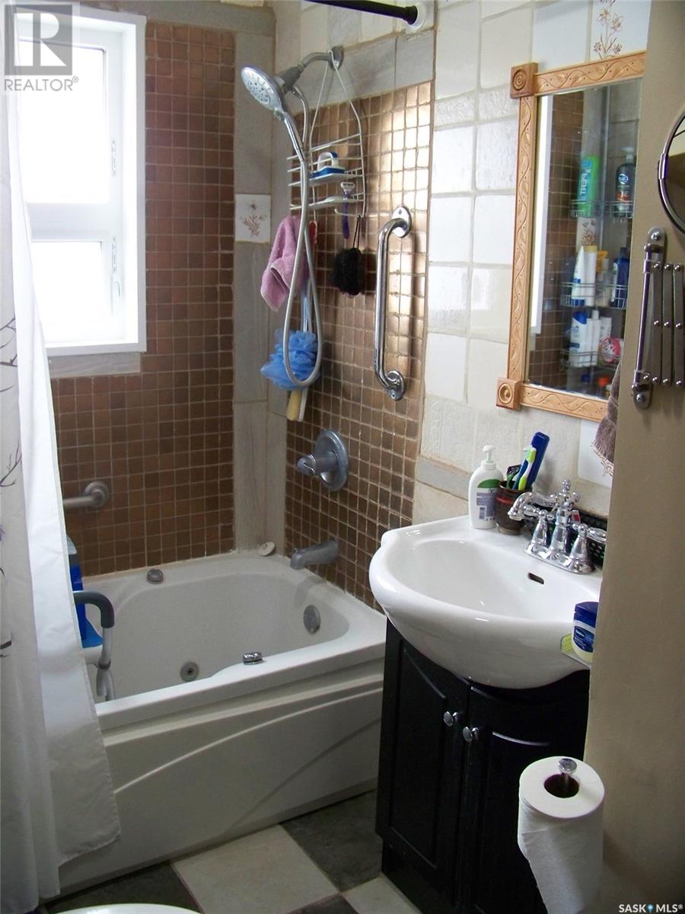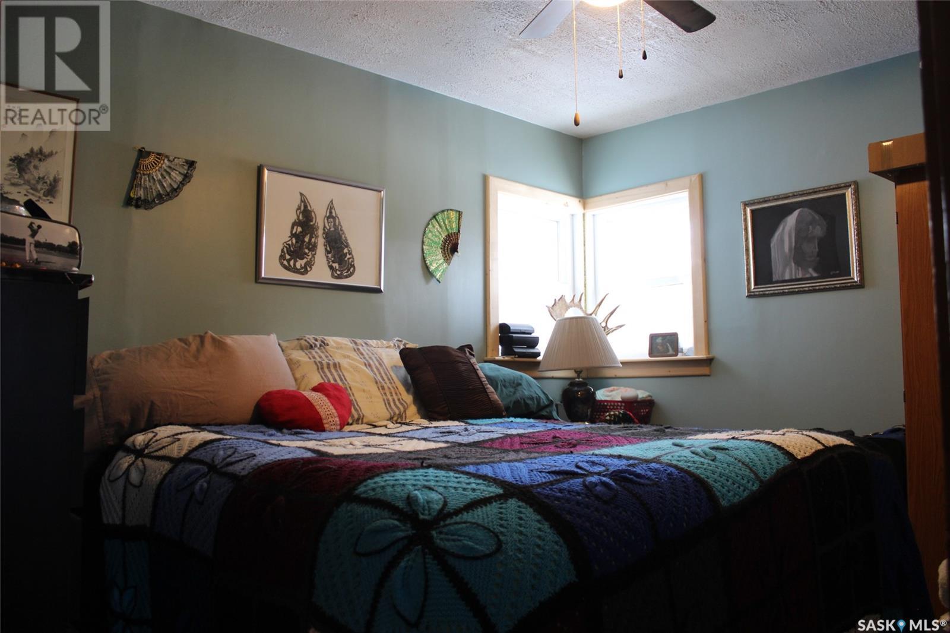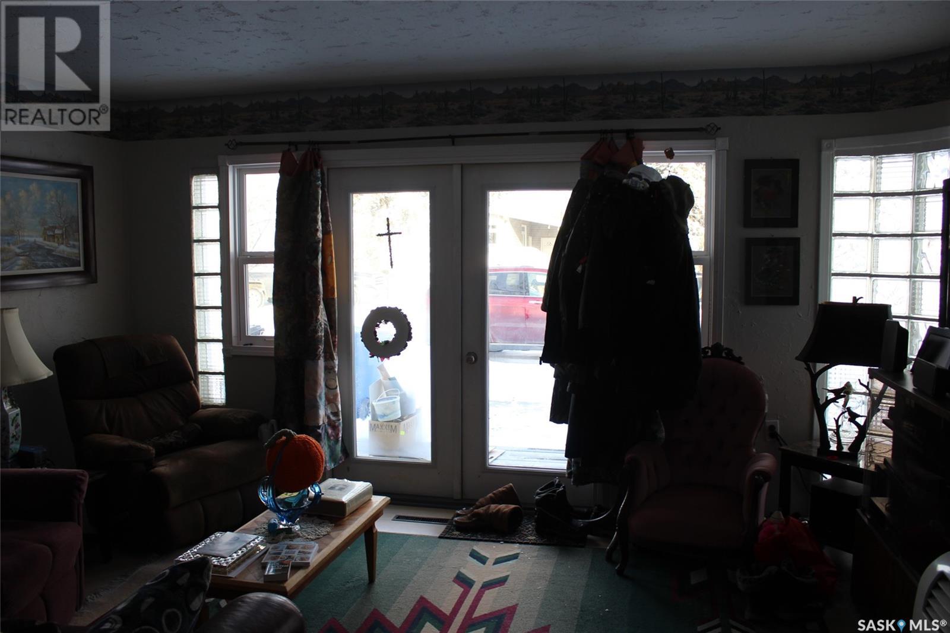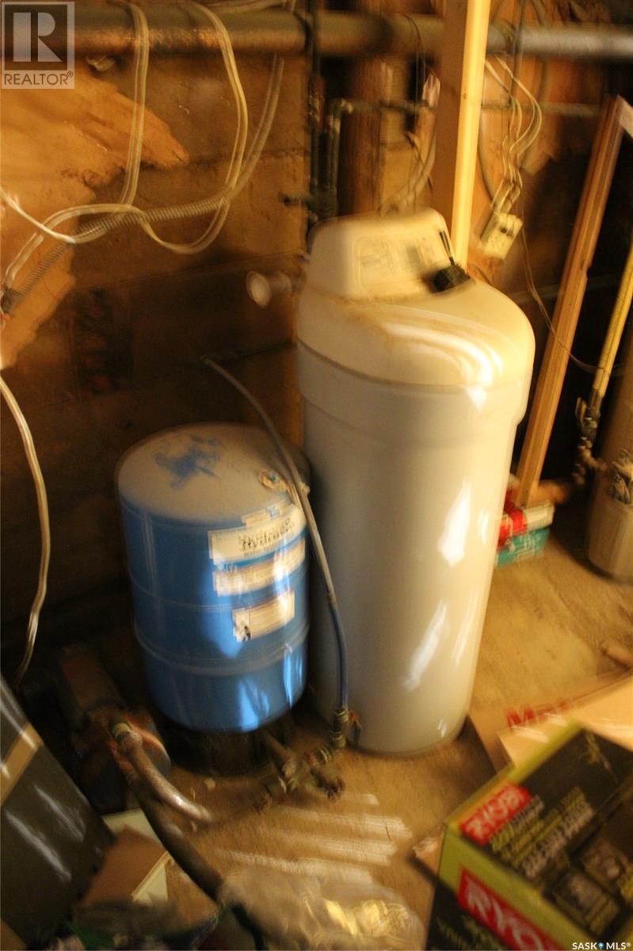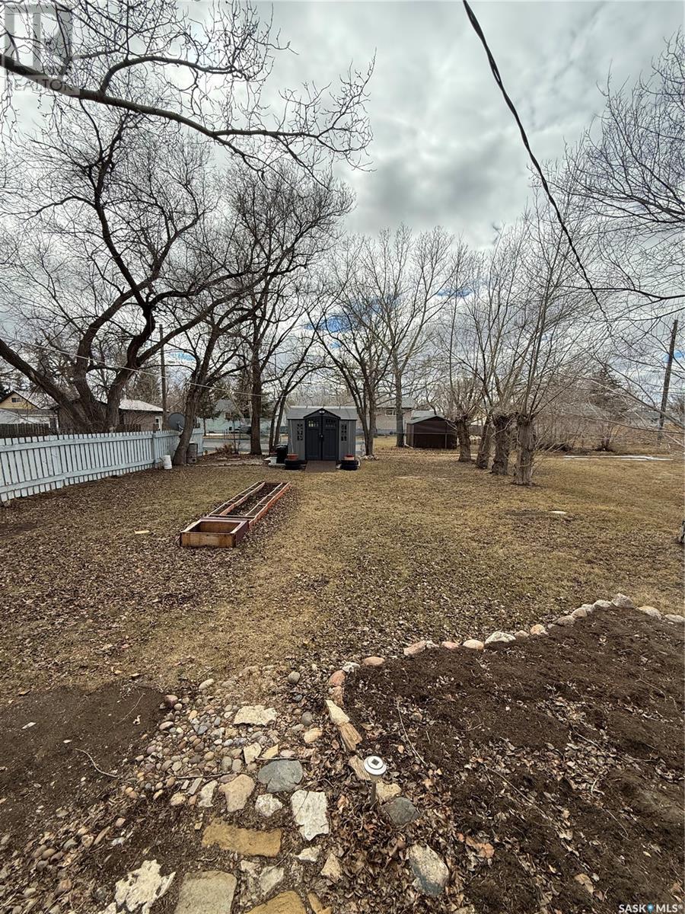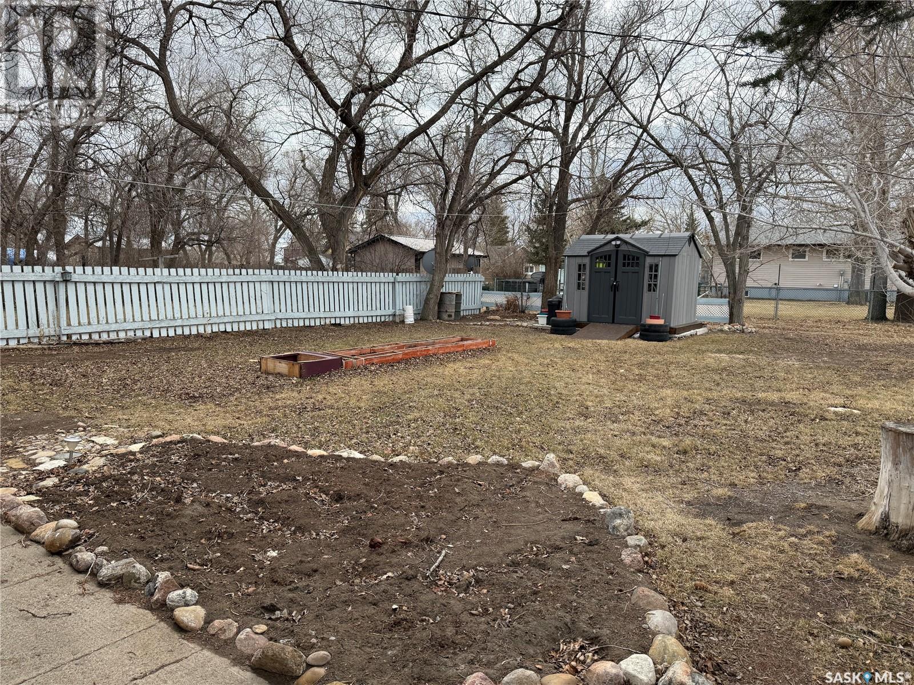404 3rd Street N Val Marie, Saskatchewan S0N 2T0
$139,000
Is it time to drop out of the rat race and live where the skies are clear? Take a deep breath and see what the amazing Village of Val Marie has to offer. Val Marie is the main hub for the Grasslands National Park and a flourishing area for artists and writers where opportunities abound. This home is well appointed and move in ready. The curb appeal starts with welcoming front garden doors in the living room and the cutest glass block details in the corner of the room. The living room flows into the massive dining room that is open to the kitchen. The kitchen is set up with maple cabinets and features a large island. The home has three bedrooms on the main floor and an full 4pc bath with jetted soaker tub and updated ceramic tile floor. Laundry is main floor just off the back door, ideal if you want to add a clothes line for fresh laundry. Lower level is fully developed with an office space, storage room and work bench for creative projects. The back yard is large with room for a garden and features a new garden shed. The home saw a major upgrade in 2020 with new windows, siding (including full house wrap), shingles, updated front and back decks. This worry free home allows you to spend time on the things that matter, like looking at the stars in the dark sky preserve, feeling the prairie breeze on your face or hiking through the trails of the park. Make the change you have always dreamt of and live life on your own terms in Southern Saskatchewan. (id:44479)
Property Details
| MLS® Number | SK999731 |
| Property Type | Single Family |
| Features | Treed, Lane, Rectangular |
| Structure | Deck |
Building
| Bathroom Total | 1 |
| Bedrooms Total | 3 |
| Appliances | Washer, Refrigerator, Dryer, Stove |
| Architectural Style | Bungalow |
| Basement Development | Finished |
| Basement Type | Partial (finished) |
| Constructed Date | 1946 |
| Heating Fuel | Natural Gas |
| Heating Type | Forced Air |
| Stories Total | 1 |
| Size Interior | 1096 Sqft |
| Type | House |
Parking
| Parking Pad | |
| None | |
| Gravel | |
| Parking Space(s) | 1 |
Land
| Acreage | No |
| Landscape Features | Lawn |
| Size Frontage | 50 Ft |
| Size Irregular | 6000.00 |
| Size Total | 6000 Sqft |
| Size Total Text | 6000 Sqft |
Rooms
| Level | Type | Length | Width | Dimensions |
|---|---|---|---|---|
| Main Level | Kitchen | 11' x 12'10" | ||
| Main Level | Dining Room | 13'5" x 12'10" | ||
| Main Level | Living Room | 12' x 15'3" | ||
| Main Level | Bedroom | 8'2" x 11'6" | ||
| Main Level | Bedroom | 11'3" x 10'5" | ||
| Main Level | Bedroom | 12'2" x 9'6" | ||
| Main Level | 4pc Bathroom | 5'4" x 9'1" | ||
| Main Level | Laundry Room | 6'5" x 6'3" |
https://www.realtor.ca/real-estate/28074100/404-3rd-street-n-val-marie
Interested?
Contact us for more information
Elizabeth Spetz
Broker
(306) 297-3730
361 Centre St
Shaunavon, Saskatchewan S0N 2M0
(306) 297-3771
(306) 297-3730
accesssask.com/








