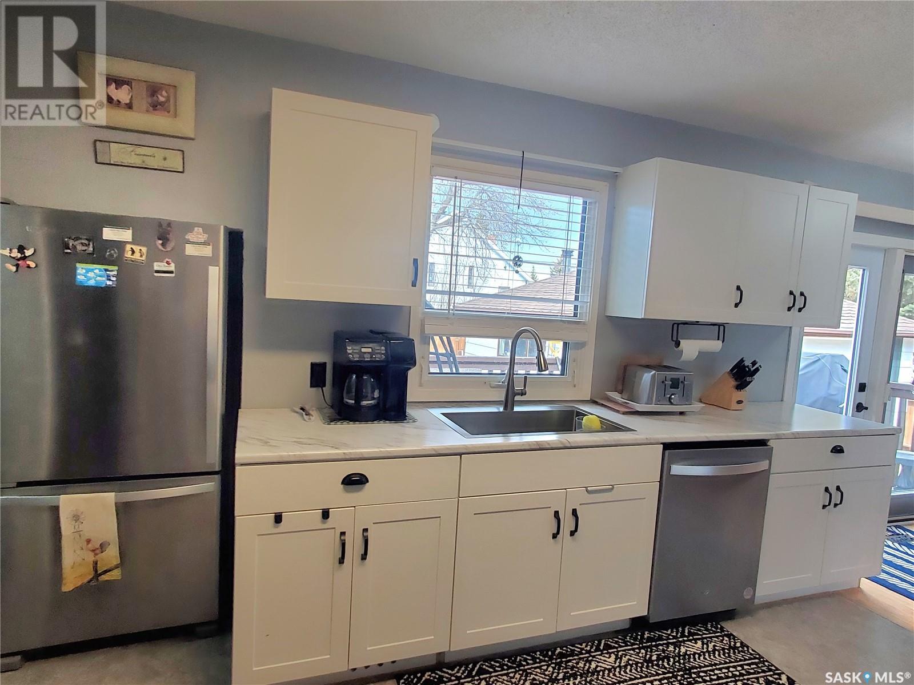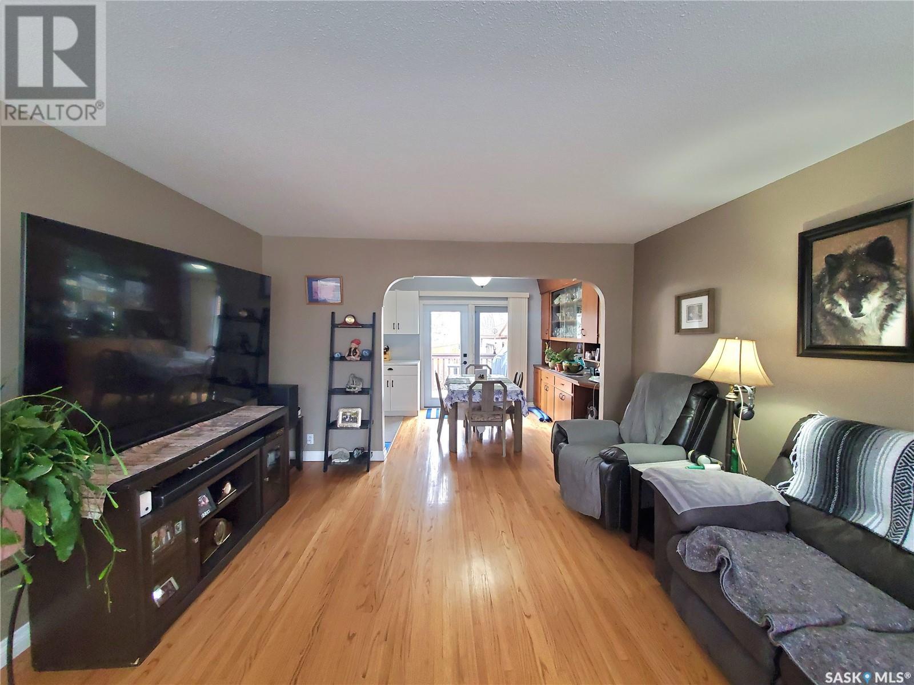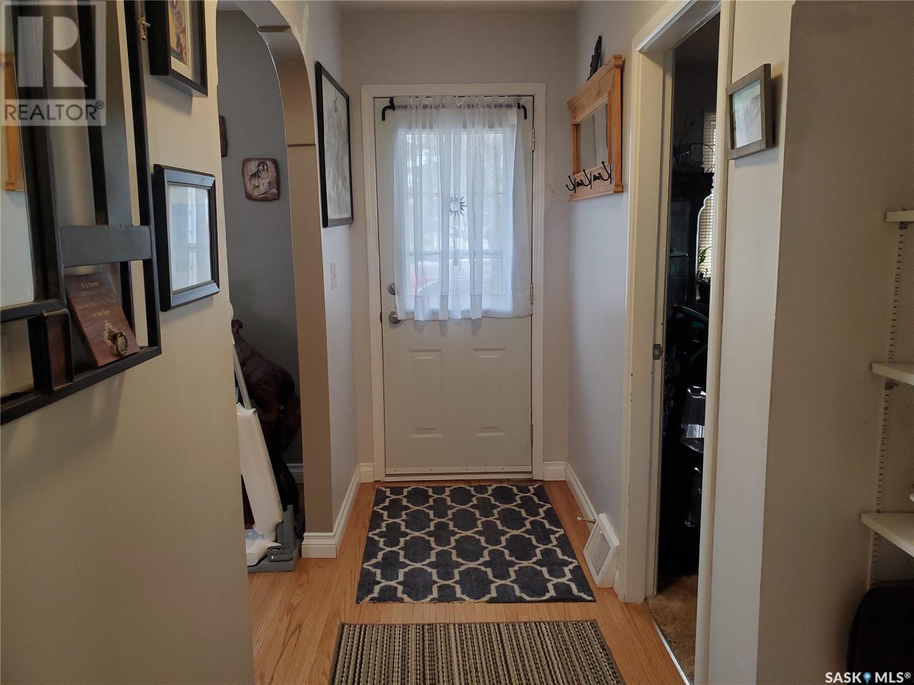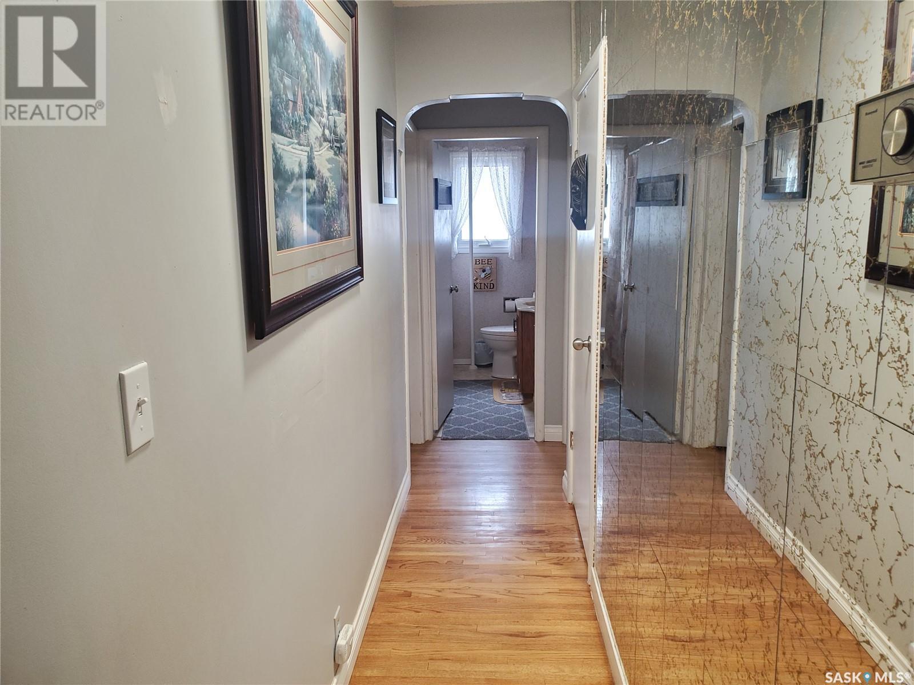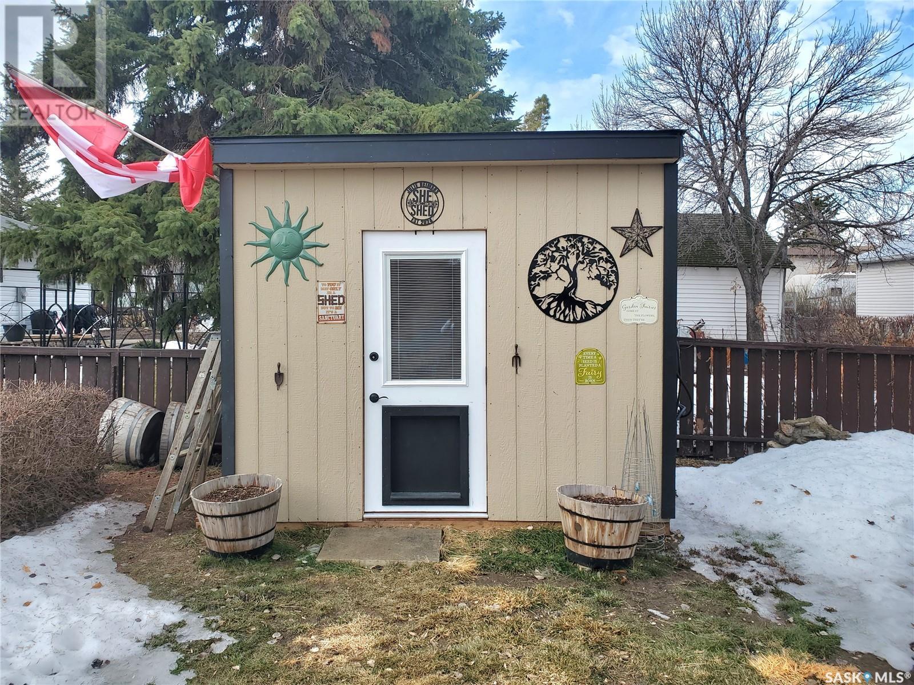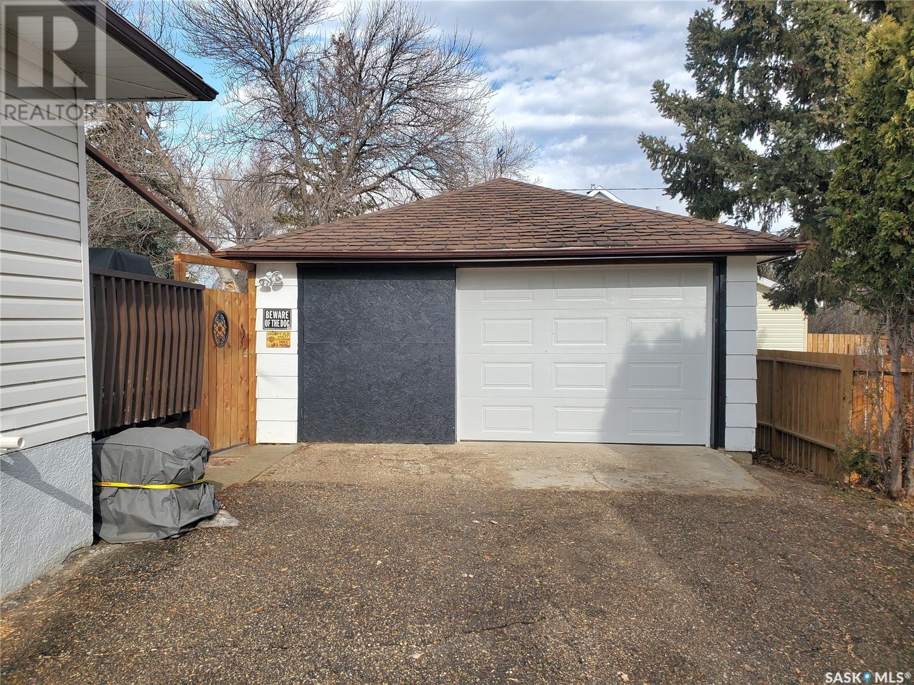403 1st Street S Cabri, Saskatchewan S0N 0J0
$129,000
Nestled in the welcoming community of Cabri, this 1,128 sq. ft. bungalow sits on a spacious 75’ x 125’ lot, complete with a garden area, storage sheds, and a 19’ x 24’ garage. Step inside through the spacious porch and into a brand-new kitchen featuring all-new appliances—including not one but two stainless steel fridges! The dining area with new patio doors to the back deck has beautiful hardwood floors, a built-in China cabinet with a glass showcase, flowing seamlessly into the oversized living room, where a large picture window fills the space with natural light. Down the hall, you'll find three comfortable bedrooms and a 4-piece bathroom. The basement offers even more living space with an additional bedroom, recreation room, laundry area, and a 3-piece bath. This home has been extensively updated, including the furnace, central air conditioner, blinds, shingles on the house, garage door & opener, fence, deck, and washer & dryer! Cabri is a vibrant community with a K-12 school, skating and curling rinks, restaurants, a library, a health clinic, a grocery store, and various local businesses. Don't miss the chance to make this beautiful home your own! (id:44479)
Property Details
| MLS® Number | SK000055 |
| Property Type | Single Family |
| Features | Treed, Rectangular |
| Structure | Deck |
Building
| Bathroom Total | 2 |
| Bedrooms Total | 4 |
| Appliances | Washer, Refrigerator, Dishwasher, Dryer, Microwave, Window Coverings, Garage Door Opener Remote(s), Storage Shed, Stove |
| Architectural Style | Bungalow |
| Basement Development | Finished |
| Basement Type | Full (finished) |
| Constructed Date | 1953 |
| Cooling Type | Central Air Conditioning |
| Heating Fuel | Natural Gas |
| Heating Type | Forced Air |
| Stories Total | 1 |
| Size Interior | 1128 Sqft |
| Type | House |
Parking
| Detached Garage | |
| Parking Space(s) | 6 |
Land
| Acreage | No |
| Fence Type | Fence |
| Landscape Features | Lawn, Garden Area |
| Size Frontage | 75 Ft |
| Size Irregular | 9375.00 |
| Size Total | 9375 Sqft |
| Size Total Text | 9375 Sqft |
Rooms
| Level | Type | Length | Width | Dimensions |
|---|---|---|---|---|
| Basement | Other | 13'02 x 12'07 | ||
| Basement | Other | 19'08 x 12'04 | ||
| Basement | 3pc Bathroom | 7' x 3'03 | ||
| Main Level | Kitchen | 12'03 x 9'05 | ||
| Main Level | Dining Room | 9'05 x 6'08 | ||
| Main Level | Living Room | 13'06 x 16'04 | ||
| Main Level | Bedroom | 9'04 x 11'05 | ||
| Main Level | Primary Bedroom | 11'09 x 14'04 | ||
| Main Level | 4pc Bathroom | 7'03 x 4'03 | ||
| Main Level | Bedroom | 11'06 x 11'03 | ||
| Main Level | Bedroom | 9'05 x 11'05 |
https://www.realtor.ca/real-estate/28089798/403-1st-street-s-cabri
Interested?
Contact us for more information
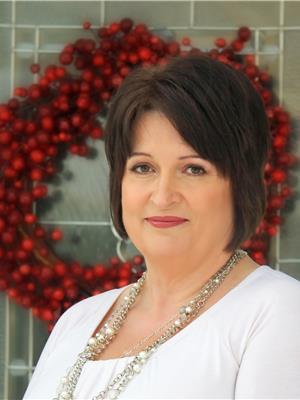
Alda Spanier
Salesperson
(306) 773-0859
https://aldaspanier.remax.ca/

236 1st Ave Nw
Swift Current, Saskatchewan S9H 0M9
(306) 778-3933
(306) 773-0859
https://remaxofswiftcurrent.com/








