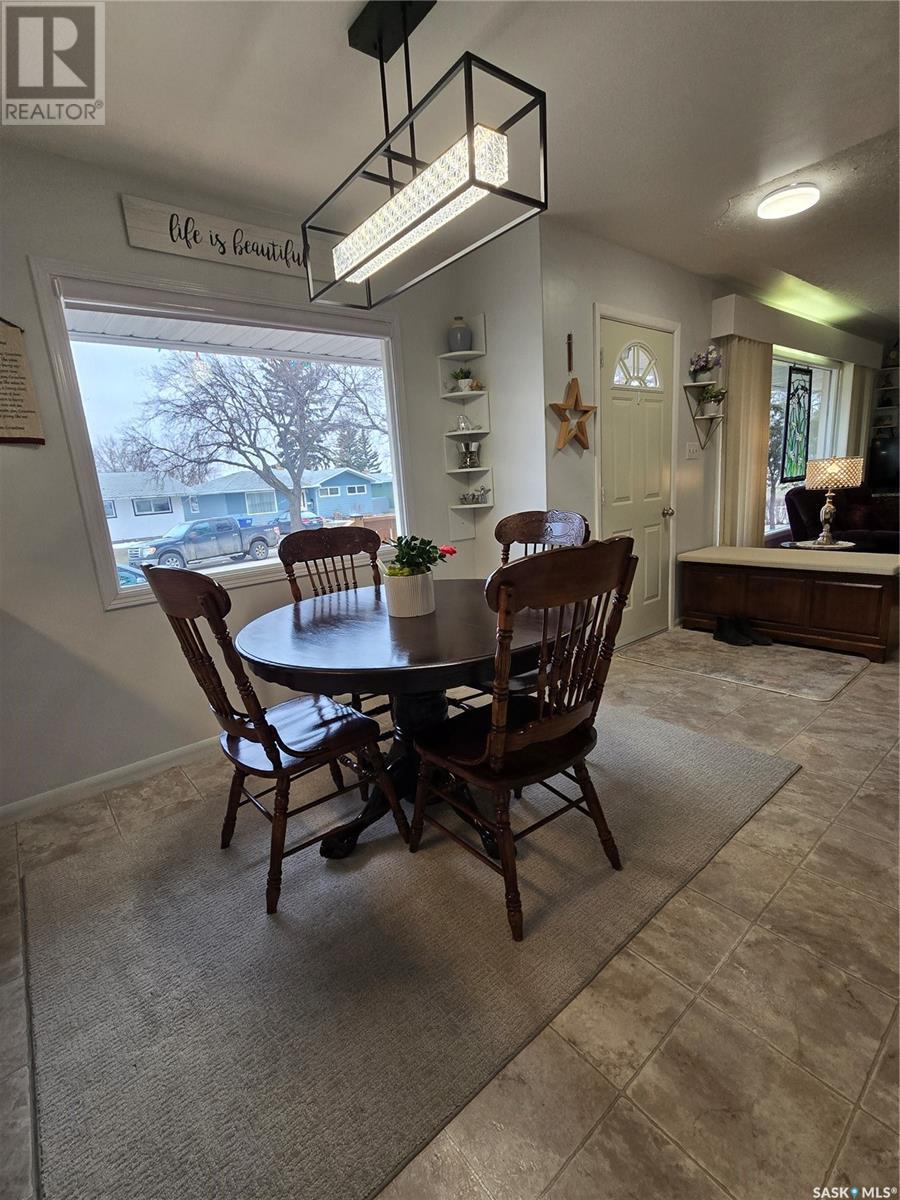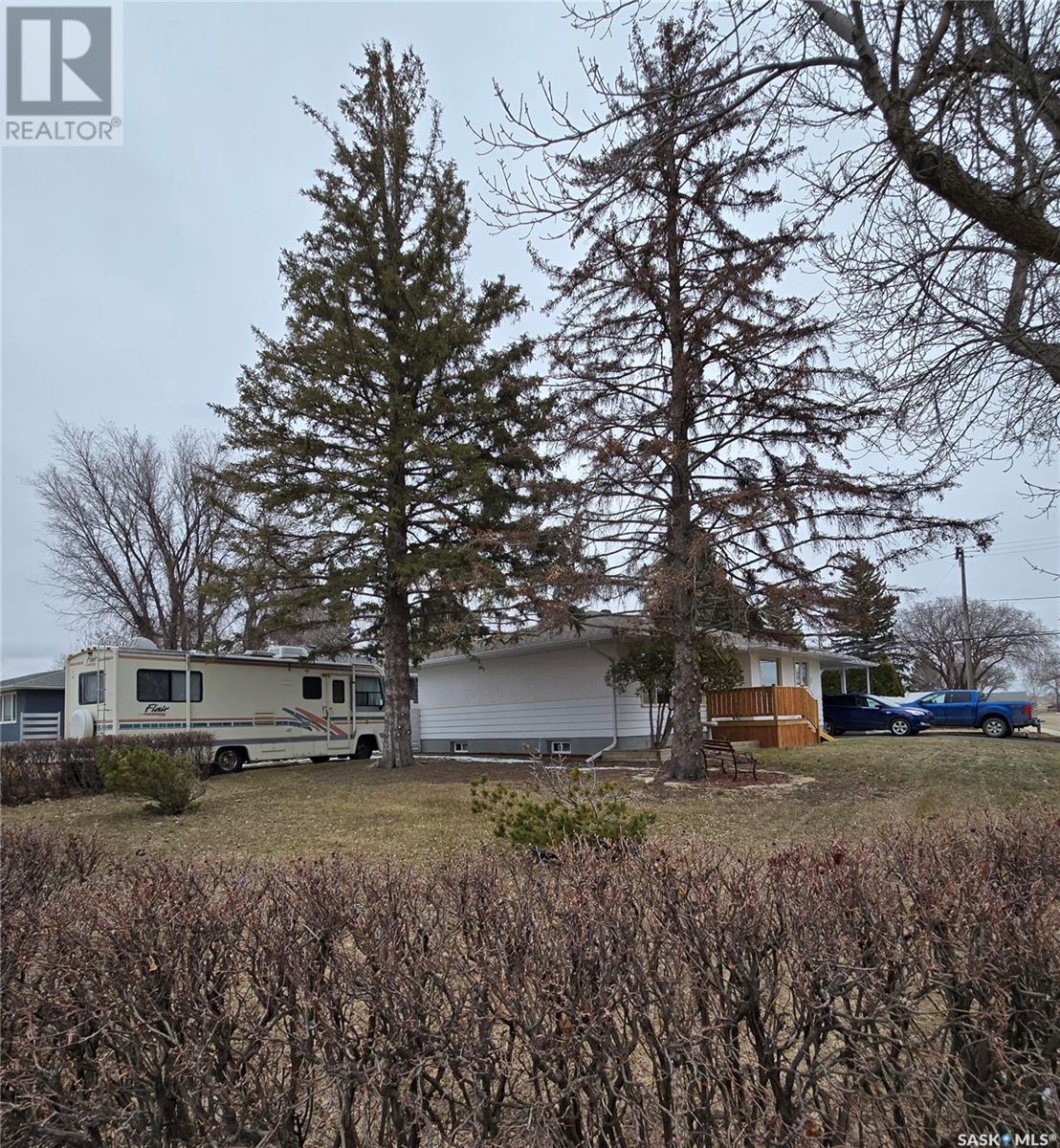403 15th Avenue Ne Swift Current, Saskatchewan S9H 2X5
$319,000
Welcome home to this beautifully updated 5-bedroom, 2-bathroom bungalow, perfectly situated in the family-friendly northeast neighbourhood, just steps from the ball diamonds, the InnovationPlex, and Elmwood Golf Course! This move-in ready home boasts numerous recent updates, including a tastefully renovated kitchen and bathroom, new appliances in 2022, a high-efficiency furnace, and a new water heater in 2024. Enjoy ample storage throughout the home, perfect for a growing family, with extra cabinetry in the dining room and large storage areas downstairs, as well as a cold room. The spacious layout offers plenty of space for everyone, with a bright, open living and dining area upstairs, as well as a family room and den downstairs, ideal for family games nights. Relax and entertain on your private outdoor patio, perfect for summer BBQs, and enjoy the convenience and cost savings of parking your RV on your own property. A heated single attached garage with backyard access rounds out the many features of this property. Don't miss this opportunity to own a beautifully updated home in a fantastic location! Contact me for your personal tour today! (id:44479)
Property Details
| MLS® Number | SK000451 |
| Property Type | Single Family |
| Neigbourhood | North East |
| Features | Treed, Corner Site, Paved Driveway |
| Structure | Patio(s) |
Building
| Bathroom Total | 2 |
| Bedrooms Total | 5 |
| Appliances | Refrigerator, Dishwasher, Microwave, Garage Door Opener Remote(s), Storage Shed, Stove |
| Architectural Style | Raised Bungalow |
| Basement Development | Finished |
| Basement Type | Full (finished) |
| Constructed Date | 1961 |
| Cooling Type | Central Air Conditioning |
| Heating Fuel | Natural Gas |
| Heating Type | Forced Air |
| Stories Total | 1 |
| Size Interior | 1120 Sqft |
| Type | House |
Parking
| Attached Garage | |
| R V | |
| Heated Garage | |
| Parking Space(s) | 4 |
Land
| Acreage | No |
| Fence Type | Fence |
| Landscape Features | Lawn |
| Size Frontage | 55 Ft |
| Size Irregular | 6380.00 |
| Size Total | 6380 Sqft |
| Size Total Text | 6380 Sqft |
Rooms
| Level | Type | Length | Width | Dimensions |
|---|---|---|---|---|
| Basement | Family Room | 22' x 11'6" | ||
| Basement | Bedroom | 10'2" x 14' | ||
| Basement | Bedroom | 14' x 9'6" | ||
| Basement | 3pc Bathroom | 6'3" x 6'10" | ||
| Basement | Storage | 7'2" x 5'9" | ||
| Basement | Other | 21'3" x 8'6" | ||
| Basement | Den | 10' x 10'2" | ||
| Main Level | Living Room | 19' x 12'2" | ||
| Main Level | Dining Room | 10'7" x 8'3" | ||
| Main Level | Kitchen | 9'2" x 10'7" | ||
| Main Level | Primary Bedroom | 10'9" x 12'3" | ||
| Main Level | Bedroom | 9' x 12'1" | ||
| Main Level | Bedroom | 9'7" x 8'10" | ||
| Main Level | 4pc Bathroom | 8'10" x 6'10" |
https://www.realtor.ca/real-estate/28105231/403-15th-avenue-ne-swift-current-north-east
Interested?
Contact us for more information

Brandy Junek
Salesperson

236 1st Ave Nw
Swift Current, Saskatchewan S9H 0M9
(306) 778-3933
(306) 773-0859
https://remaxofswiftcurrent.com/










































