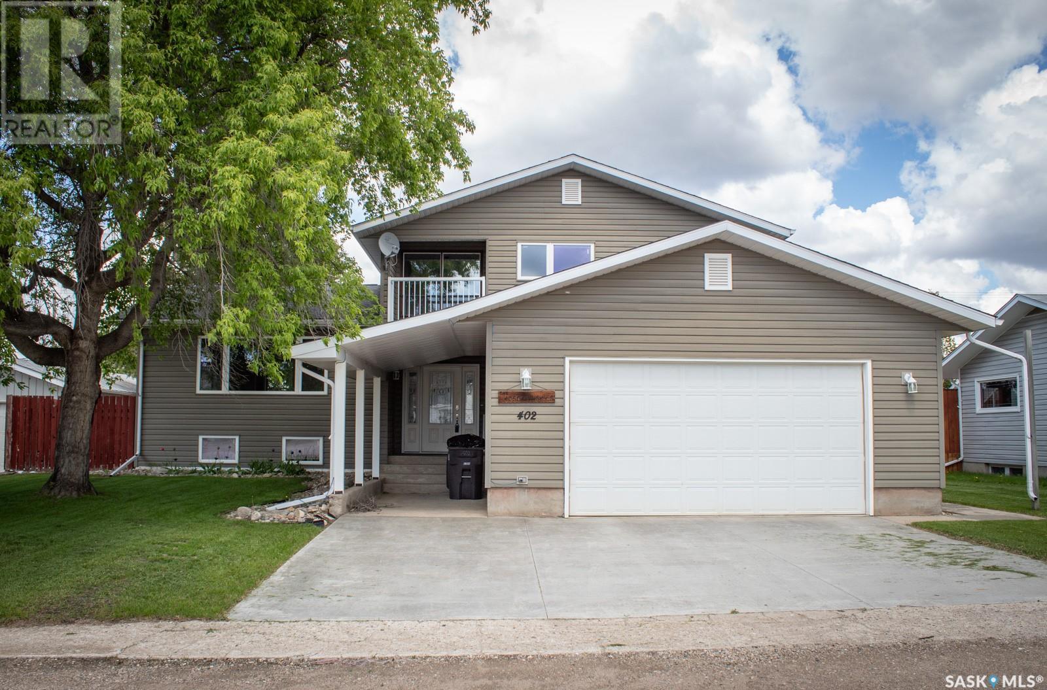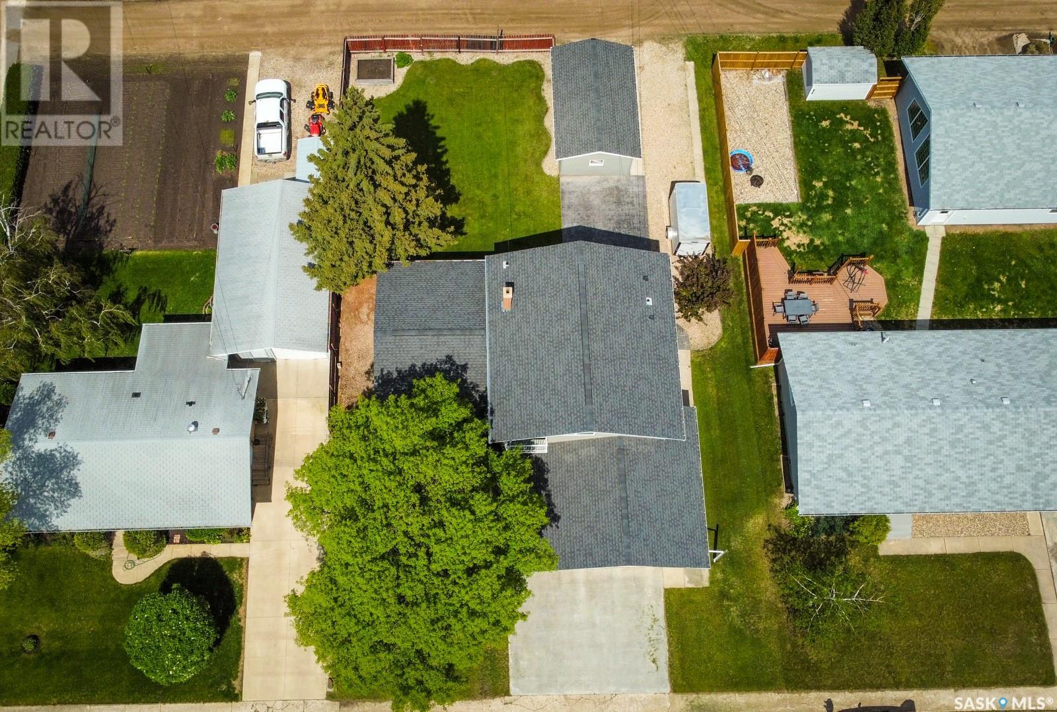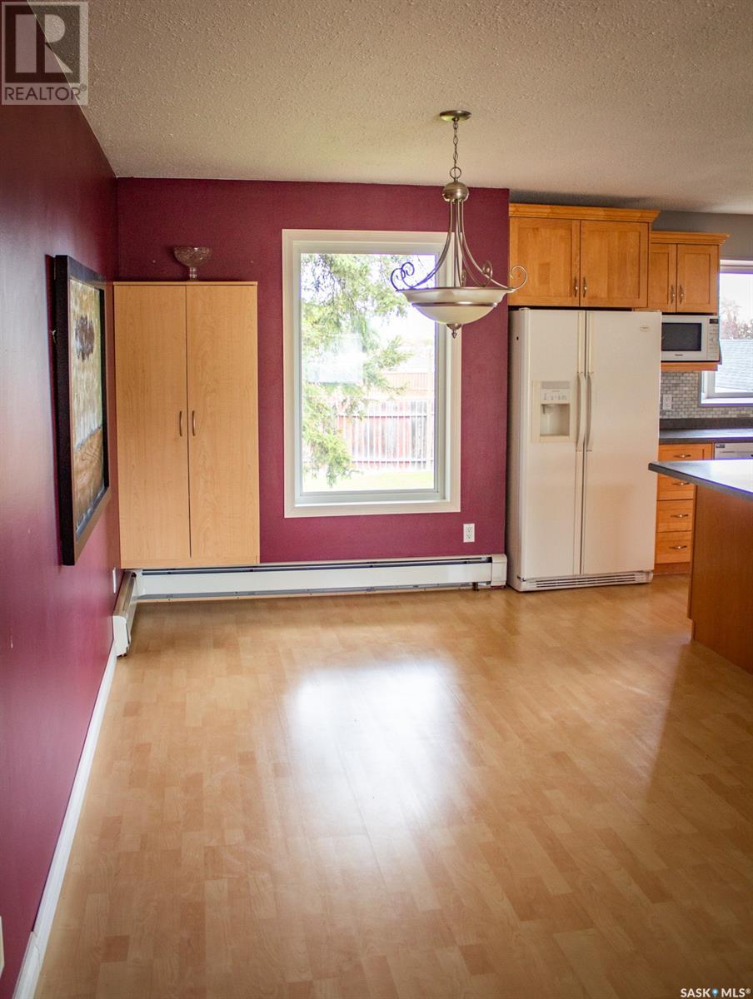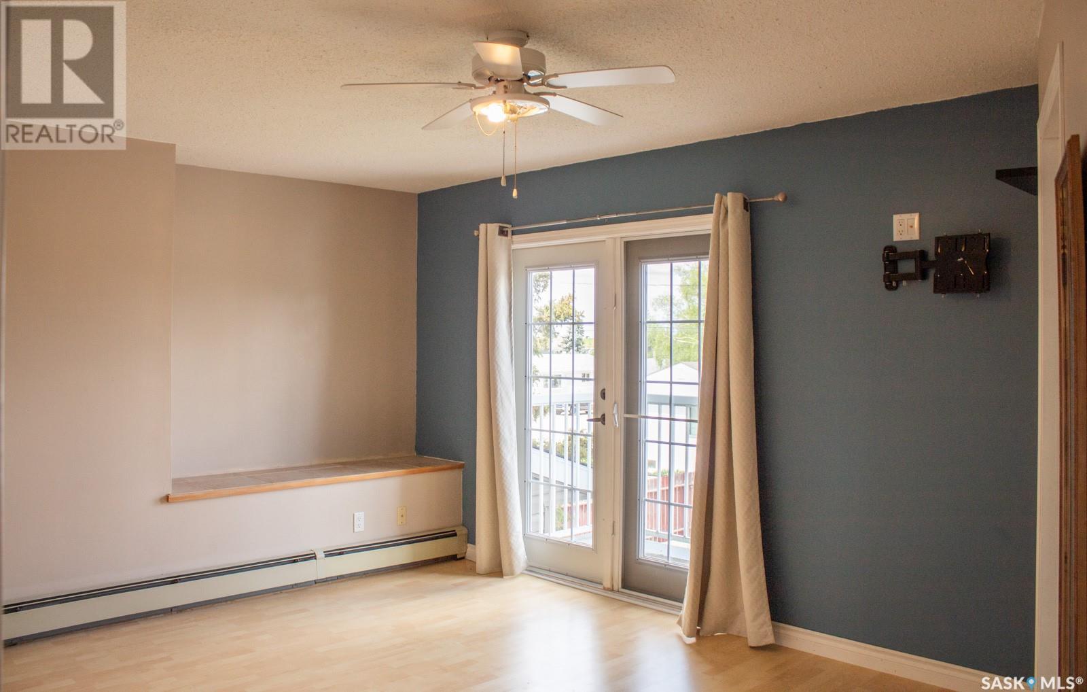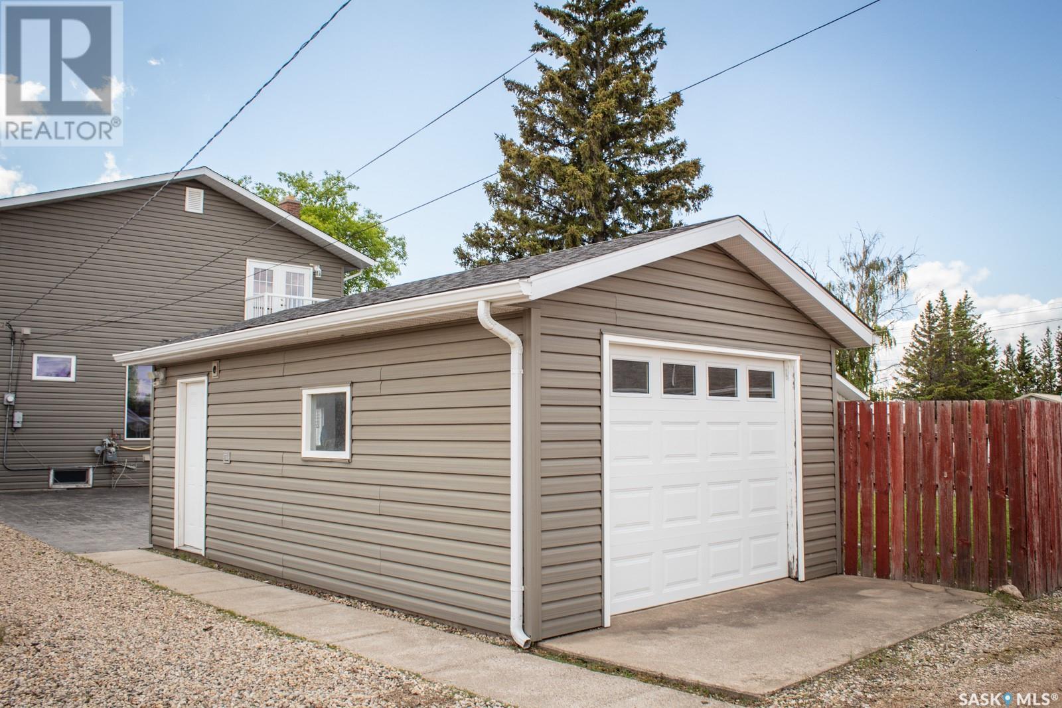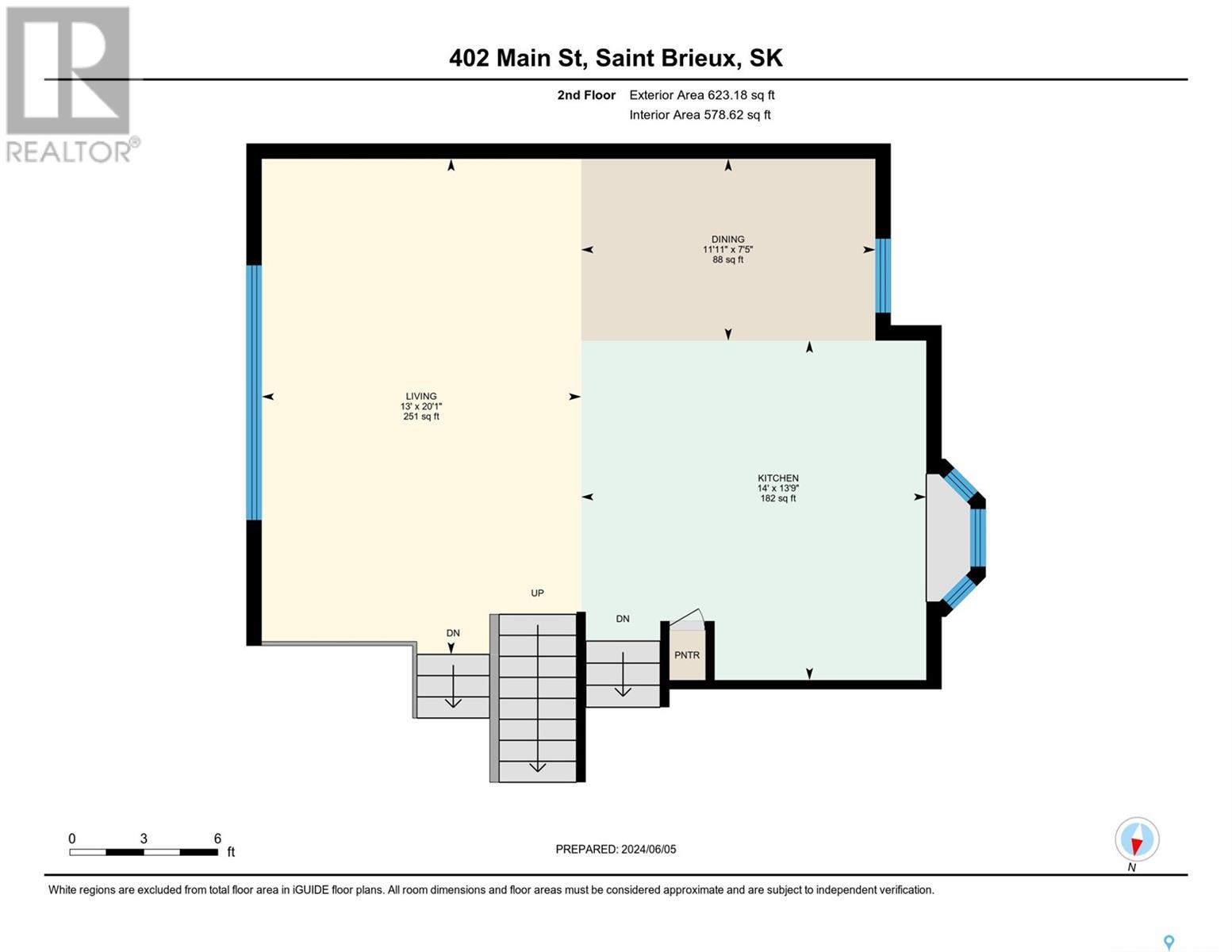402 Main Street St. Brieux, Saskatchewan S0K 3V0
$315,000
Welcome to 402 Main Street, an ideal family home situated in the charming community of St. Brieux, SK. Perfect for those seeking a tight-knit community with ample job opportunities, this spacious home offers 5 bedrooms plus an office, 4 bathrooms, and plenty of room for a growing family. The heart of the home is the kitchen, featuring abundant storage and a large island, perfect for family gatherings. The family room is cozy and inviting with a natural gas fireplace. This property includes a double attached garage and a single detached garage with lane access, providing ample parking options, including RV parking for a boat or trailer. Located just down the back alley from an excellent K-12 school, this home offers the perfect blend of community and convenience. Updates include vinyl siding (approximately 2013), asphalt shingles (2015), some windows (approximately 2013), and a new water heater (2023). Don't miss the opportunity and give us a call today to book your viewing. Experience the best of small-town living at 402 Main Street in St. Brieux – your new family home awaits! (id:44479)
Property Details
| MLS® Number | SK971695 |
| Property Type | Single Family |
| Features | Lane, Rectangular, Balcony |
| Structure | Deck, Patio(s) |
Building
| Bathroom Total | 4 |
| Bedrooms Total | 5 |
| Appliances | Washer, Refrigerator, Satellite Dish, Dishwasher, Dryer, Microwave, Window Coverings, Garage Door Opener Remote(s), Hood Fan, Stove |
| Basement Development | Finished |
| Basement Type | Full (finished) |
| Constructed Date | 1979 |
| Construction Style Split Level | Split Level |
| Fireplace Fuel | Gas |
| Fireplace Present | Yes |
| Fireplace Type | Conventional |
| Heating Fuel | Natural Gas |
| Heating Type | Baseboard Heaters, Hot Water |
| Size Interior | 2084 Sqft |
| Type | House |
Parking
| Attached Garage | |
| Detached Garage | |
| Parking Pad | |
| R V | |
| Parking Space(s) | 5 |
Land
| Acreage | No |
| Fence Type | Fence |
| Landscape Features | Lawn, Garden Area |
| Size Frontage | 65 Ft |
| Size Irregular | 9062.00 |
| Size Total | 9062 Sqft |
| Size Total Text | 9062 Sqft |
Rooms
| Level | Type | Length | Width | Dimensions |
|---|---|---|---|---|
| Second Level | Dining Room | 11'11" x 7'5" | ||
| Second Level | Kitchen | 14' x 13'9" | ||
| Second Level | Living Room | 13' x 20'1" | ||
| Third Level | Primary Bedroom | 11'10" x 15'10" | ||
| Third Level | 3pc Ensuite Bath | 7' x 12'10" | ||
| Third Level | Bedroom | 13'5" x 9'4" | ||
| Third Level | Bedroom | 13'4" x 9'9" | ||
| Third Level | 4pc Bathroom | 7' x 9'3" | ||
| Basement | Other | 11'8" x 21'2" | ||
| Basement | 3pc Bathroom | 5'11" x 7'8" | ||
| Basement | Utility Room | 8'3" x 9' | ||
| Basement | Bedroom | 12'7" x 17'3" | ||
| Basement | Bedroom | 11'10" x 11'3" | ||
| Basement | Storage | 10'4" x 5'1" | ||
| Basement | Other | 12'10" x 19'6" | ||
| Main Level | Foyer | 9'6" x 9'5" | ||
| Main Level | Living Room | 11'9" x 17'6" | ||
| Main Level | Office | 9'3" x 16'11" | ||
| Main Level | Laundry Room | 6'10" x 5'1" | ||
| Main Level | 2pc Bathroom | 4'6" x 7'6" |
https://www.realtor.ca/real-estate/26996695/402-main-street-st-brieux
Interested?
Contact us for more information
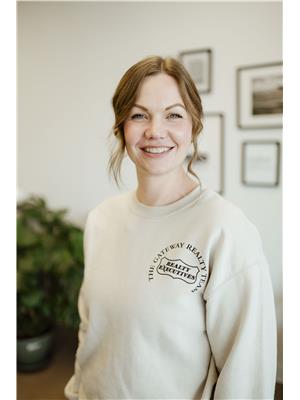
Eleah Sims
Associate Broker
(306) 752-4033
melfortrealestate.com/

Po Box 1897 504 Main Street
Melfort, Saskatchewan S0E 1A0
(306) 752-4004
(866) 596-3259
melfortrealestate.com/
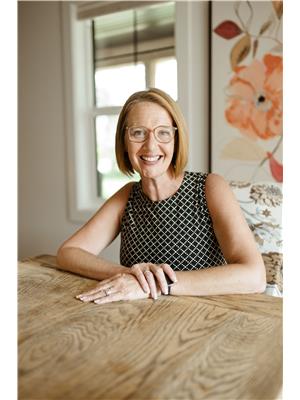
Richelle Rogers
Broker
(306) 752-4033
www.melfortrealestate.com/

Po Box 1897 504 Main Street
Melfort, Saskatchewan S0E 1A0
(306) 752-4004
(866) 596-3259
melfortrealestate.com/




