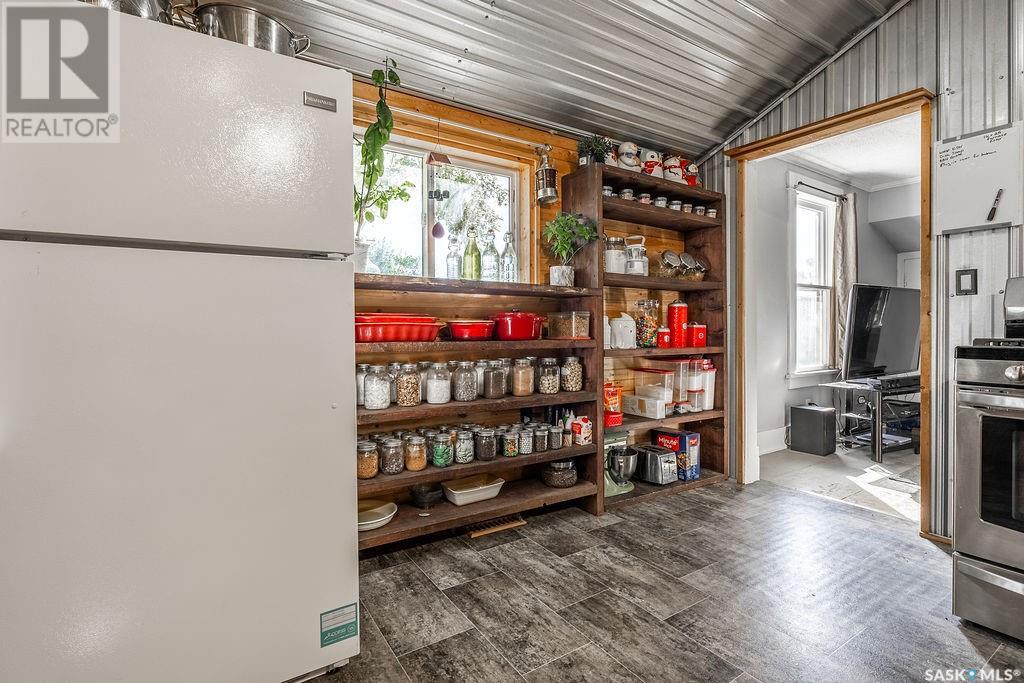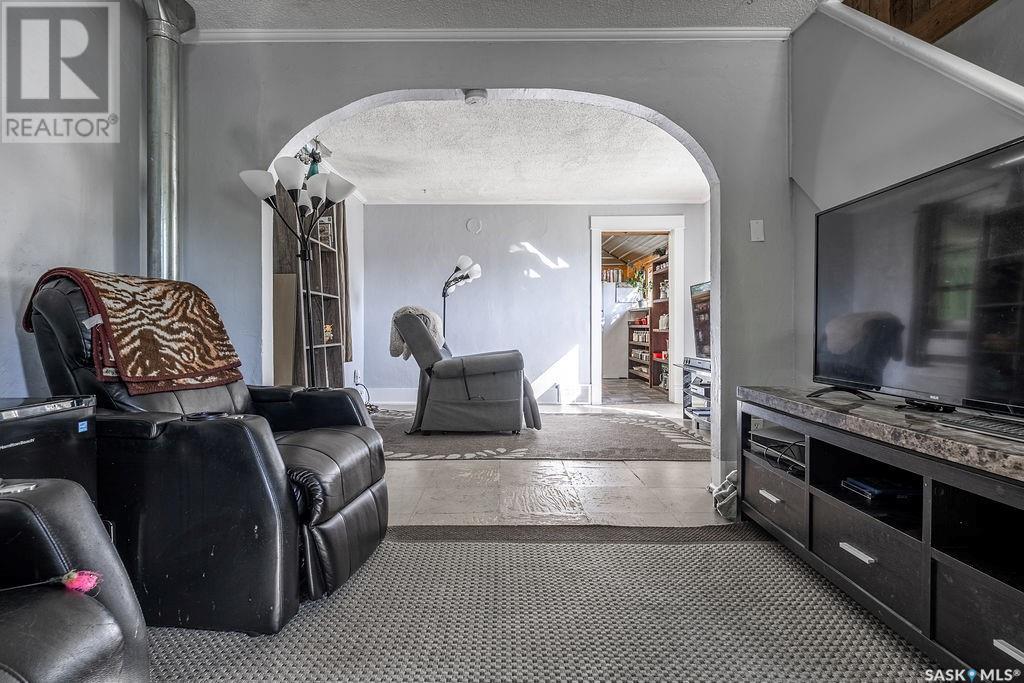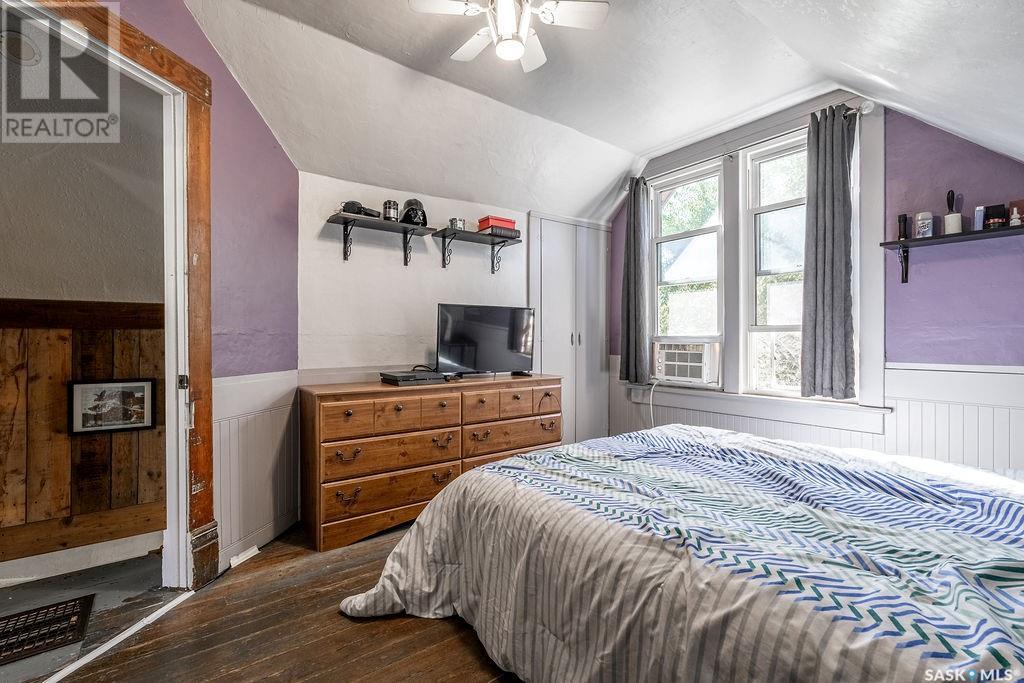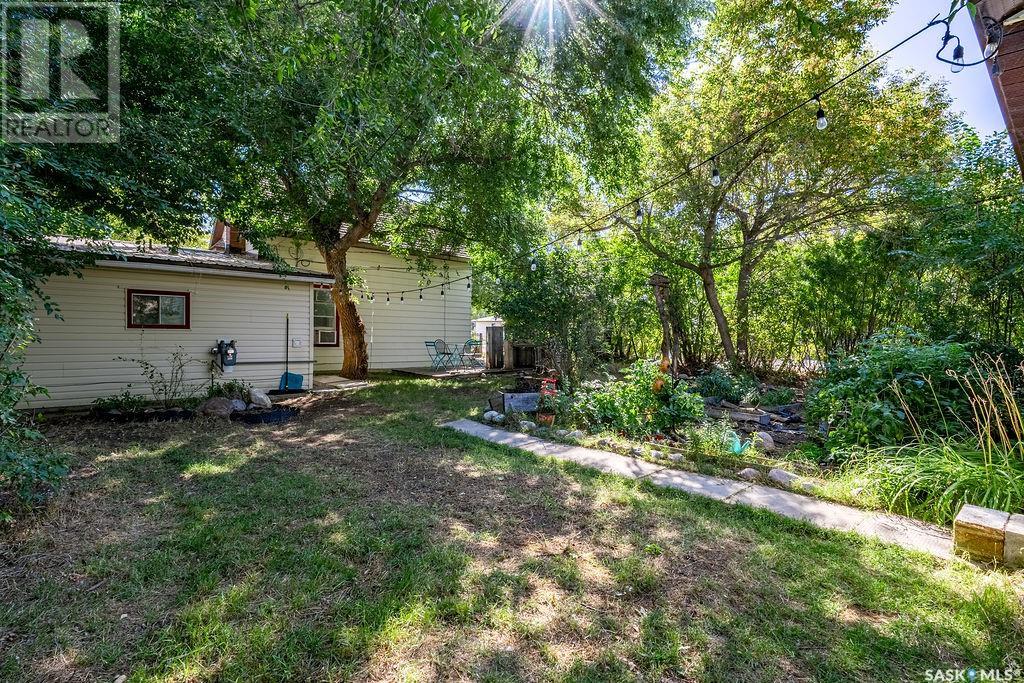400 1st Street W Delisle, Saskatchewan S0L 0P0
$189,900
Great big value, small town charm. 400 1st St W in Delisle sits on a large corner double lot with an abundance of mature trees and landscaping. The original 1912 build has had a charming addition and has so much space for your family. The main floor has a roomy mudroom/laundry room with plenty of storage, a 4-piece bathroom, a fun kitchen with lots of open storage and a vaulted tin ceiling, a spacious dining room and living room. The second floor has two bedrooms with original hardwood flooring. The unfinished basement has lots of space for storage. The huge backyard has a shed and a double detached garage. Move in ready with a ton of potential at a great price. Call for your showing today! (id:44479)
Property Details
| MLS® Number | SK000323 |
| Property Type | Single Family |
| Features | Treed, Corner Site, Rectangular |
Building
| Bathroom Total | 1 |
| Bedrooms Total | 2 |
| Appliances | Washer, Refrigerator, Dryer, Garage Door Opener Remote(s), Storage Shed, Stove |
| Architectural Style | 2 Level |
| Basement Development | Unfinished |
| Basement Type | Partial (unfinished) |
| Constructed Date | 1912 |
| Heating Fuel | Natural Gas |
| Heating Type | Forced Air |
| Stories Total | 2 |
| Size Interior | 958 Sqft |
| Type | House |
Parking
| Detached Garage | |
| Parking Space(s) | 2 |
Land
| Acreage | No |
| Fence Type | Fence |
| Landscape Features | Lawn, Garden Area |
| Size Frontage | 60 Ft |
| Size Irregular | 7405.20 |
| Size Total | 7405.2 Sqft |
| Size Total Text | 7405.2 Sqft |
Rooms
| Level | Type | Length | Width | Dimensions |
|---|---|---|---|---|
| Second Level | Primary Bedroom | 10'5 x 12'9 | ||
| Second Level | Bedroom | 8'4 x 13' | ||
| Basement | Other | 13'8 x 10'4 | ||
| Main Level | Mud Room | 8' x 15'3 | ||
| Main Level | Kitchen | 12'2 x 13'8 | ||
| Main Level | Dining Room | 13'4 x 10'9 | ||
| Main Level | Living Room | 10'4 x 10'4 | ||
| Main Level | 4pc Bathroom | - x - |
https://www.realtor.ca/real-estate/28098358/400-1st-street-w-delisle
Interested?
Contact us for more information

Heather Fritz
Salesperson
https://www.heatherfritz.com/
714 Duchess Street
Saskatoon, Saskatchewan S7K 0R3
(306) 653-2213
(888) 623-6153
https://boyesgrouprealty.com/





































