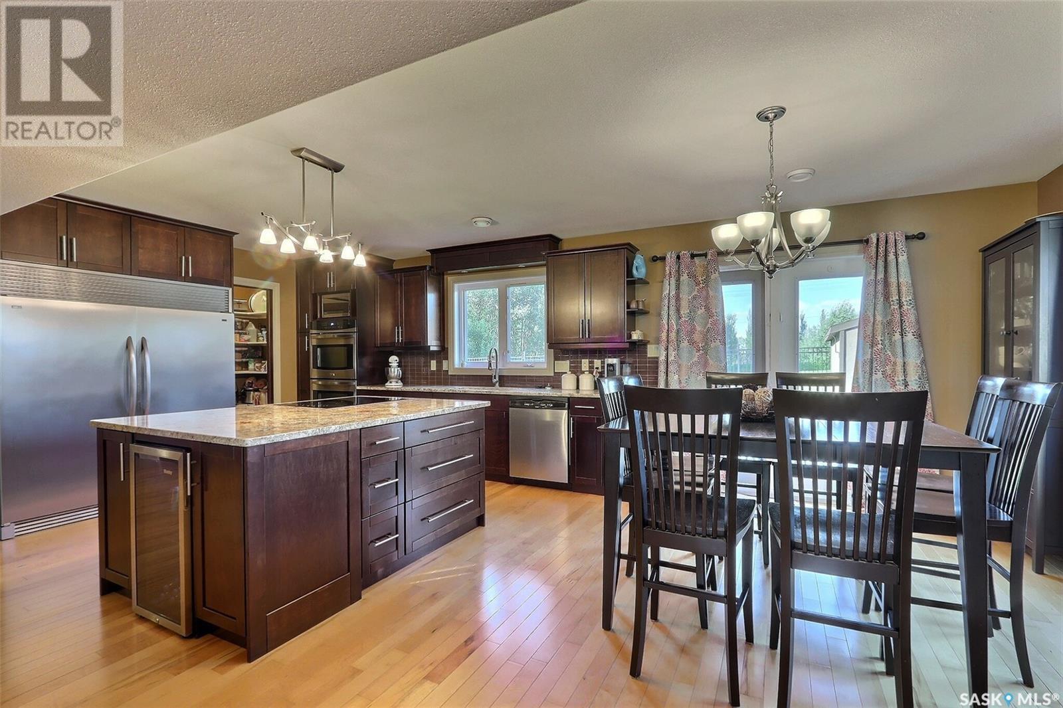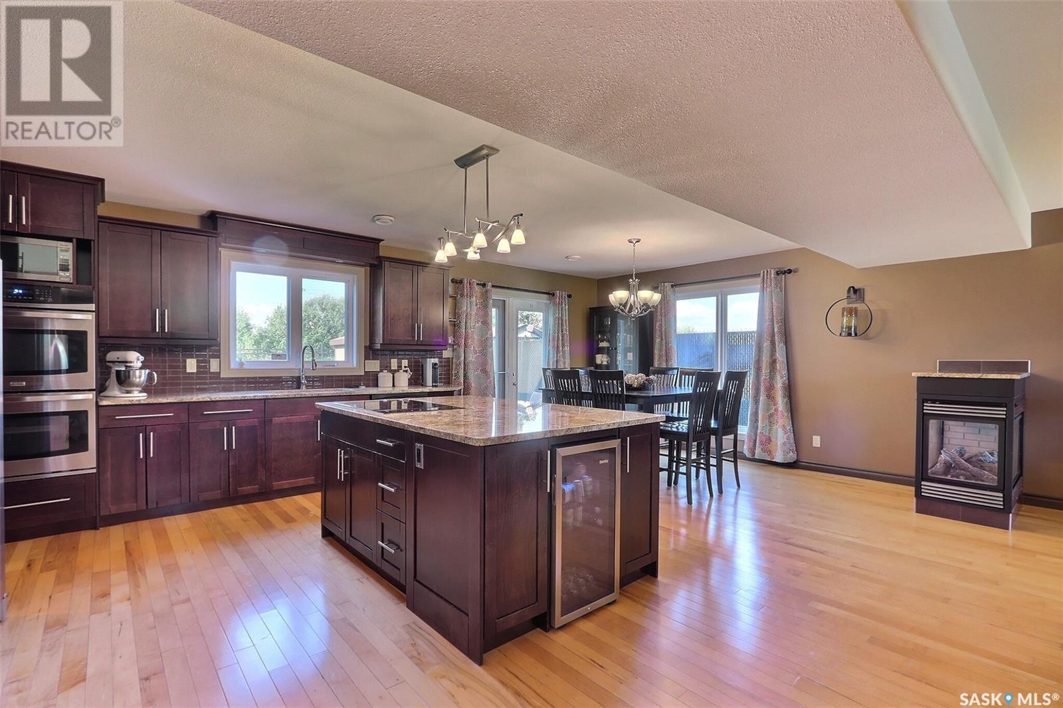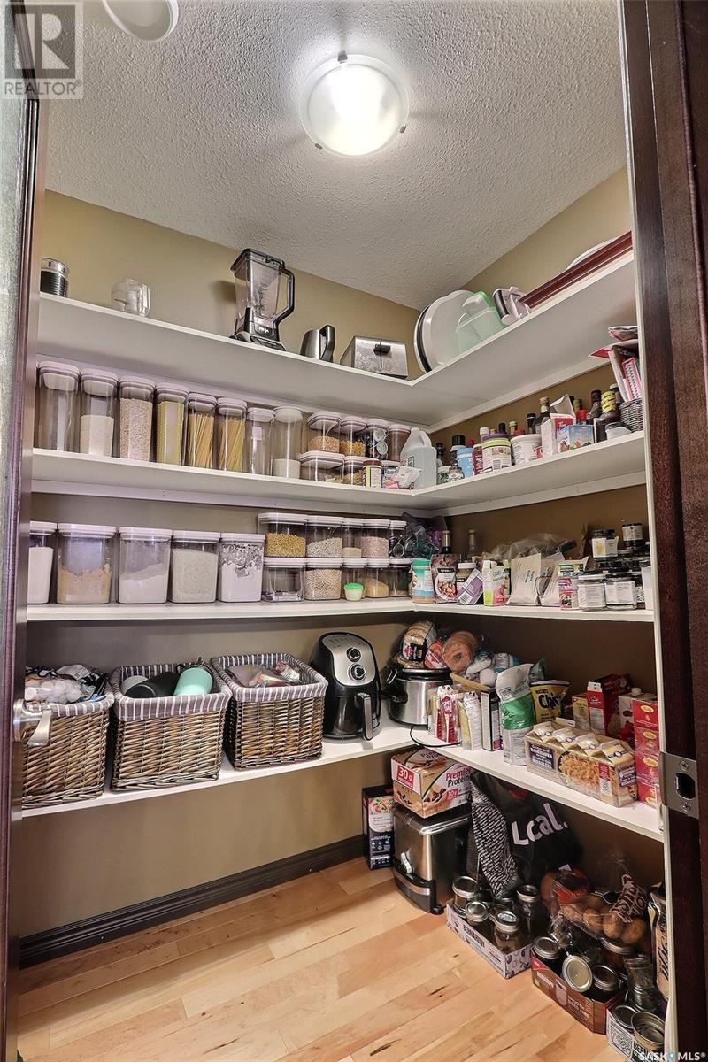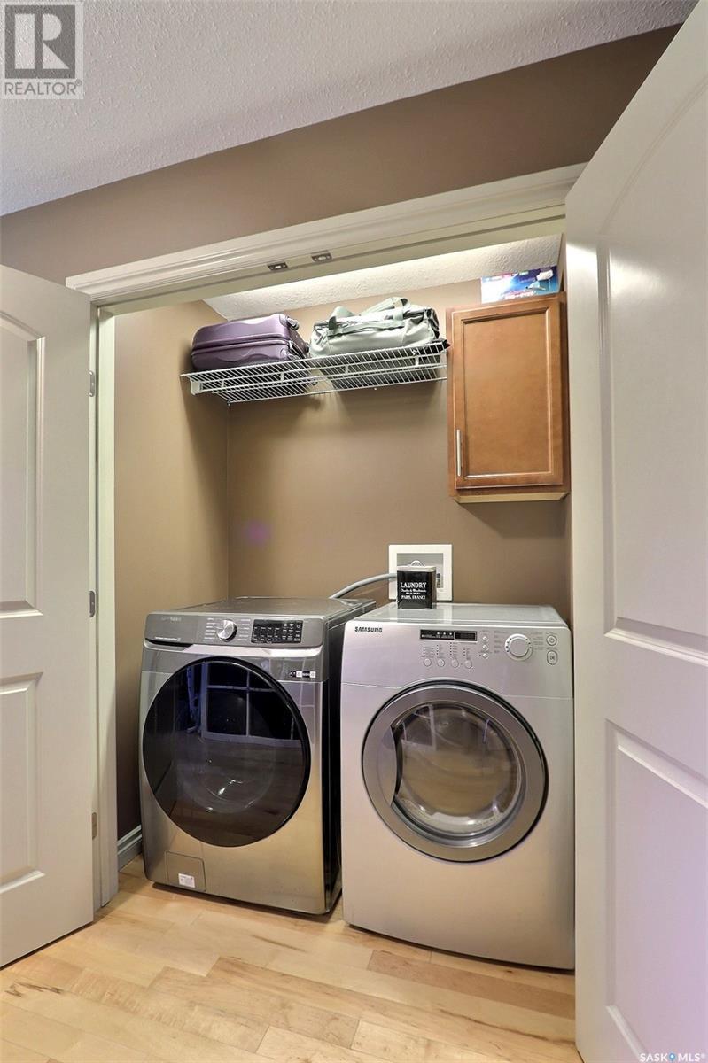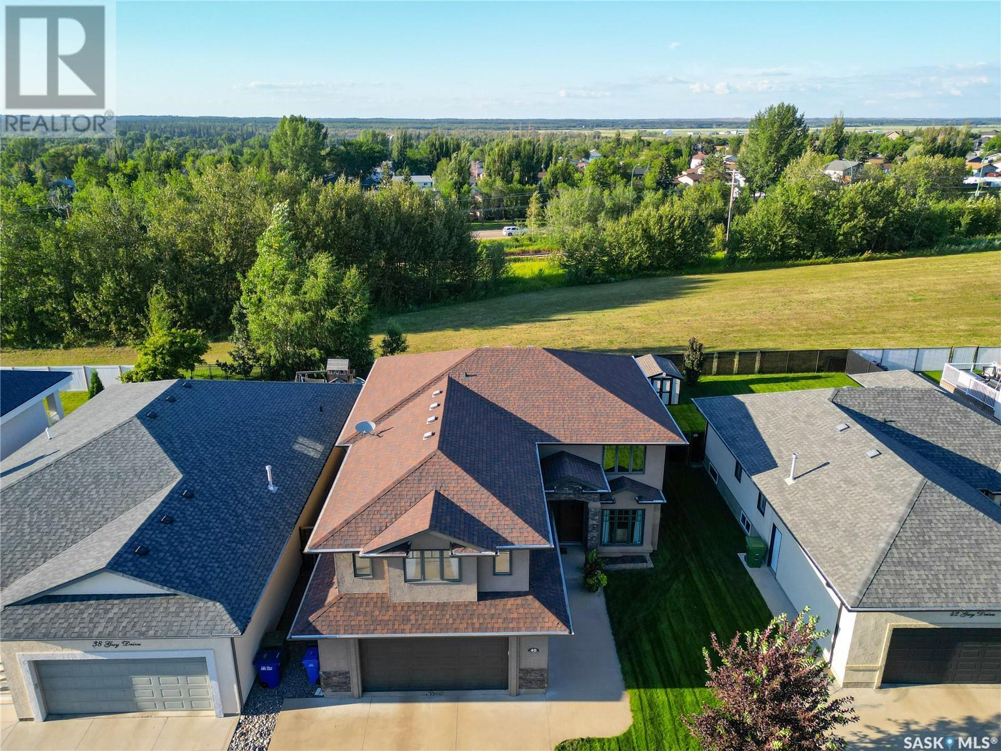40 Guy Drive Prince Albert, Saskatchewan S6X 0A3
$589,900
2 story family home in sought after Crescent Acres backing green space! This amazing 3,200 sq/ft, 3 bedroom + 2 dens, 3 bathroom home built in 2009 features a 24 X 27 heated garage and is situated on a fenced 53X118 lot. Right off the start you’ll be wowed by the 2 storey foyer with direct access to the garage. Heading through the living room to the open concept dining and kitchen area which is complete with hardwood flooring, a walk in pantry, large island, stainless steel appliances, 3 sided N/G fireplace and access to the back patio. A 2-piece bath as well as a den and office finish off the main. The 2nd level offers a huge bonus family room above the garage with a wet bar, laundry, 3 bedrooms and 2 bathrooms including the massive primary with a walk-in closet, 4 piece ensuite and private balcony. Also included is central air conditioning, underground sprinklers, central vac, HE furnace and hot water heater. If your dream home is a turn key family home in a great neighborhood, this is it. Don’t miss your chance and book your showing today! (id:44479)
Property Details
| MLS® Number | SK979545 |
| Property Type | Single Family |
| Neigbourhood | Crescent Acres |
| Features | Rectangular |
| Structure | Deck, Patio(s) |
Building
| Bathroom Total | 3 |
| Bedrooms Total | 3 |
| Appliances | Washer, Refrigerator, Dishwasher, Dryer, Window Coverings, Garage Door Opener Remote(s), Storage Shed, Stove |
| Architectural Style | 2 Level |
| Constructed Date | 2009 |
| Cooling Type | Central Air Conditioning, Air Exchanger |
| Fireplace Fuel | Gas |
| Fireplace Present | Yes |
| Fireplace Type | Conventional |
| Heating Fuel | Natural Gas |
| Heating Type | Forced Air |
| Stories Total | 2 |
| Size Interior | 3153 Sqft |
| Type | House |
Parking
| Attached Garage | |
| Heated Garage | |
| Parking Space(s) | 5 |
Land
| Acreage | No |
| Fence Type | Fence |
| Landscape Features | Lawn, Underground Sprinkler |
| Size Frontage | 53 Ft ,3 In |
| Size Irregular | 6297.00 |
| Size Total | 6297 Sqft |
| Size Total Text | 6297 Sqft |
Rooms
| Level | Type | Length | Width | Dimensions |
|---|---|---|---|---|
| Second Level | Bonus Room | 25'7 x 19'0 | ||
| Second Level | 4pc Bathroom | 10'6 x 4'11 | ||
| Second Level | Laundry Room | 14'6 x 7'2 | ||
| Second Level | Bedroom | 14'7 x 10'4 | ||
| Second Level | Bedroom | 12'4 x 10'8 | ||
| Second Level | Primary Bedroom | 31'1 x 10'8 | ||
| Second Level | Storage | 8'10 x 4'11 | ||
| Second Level | 4pc Ensuite Bath | 10'9 x 9'9 | ||
| Main Level | Dining Room | 11'11 x 11'6 | ||
| Main Level | Kitchen | 13'9 x 12'7 | ||
| Main Level | Living Room | 22'11 x 17'0 | ||
| Main Level | Storage | 5'11 x 5'7 | ||
| Main Level | 2pc Bathroom | 8'5 x 4'10 | ||
| Main Level | Den | 10'0 x 7'5 | ||
| Main Level | Den | 19'0 x 12'5 |
https://www.realtor.ca/real-estate/27248248/40-guy-drive-prince-albert-crescent-acres
Interested?
Contact us for more information

Jesse Honch
Salesperson
(306) 764-3144

151 - 15th Street East
Prince Albert, Saskatchewan S6V 1G1
(306) 652-2882
(306) 764-3144


