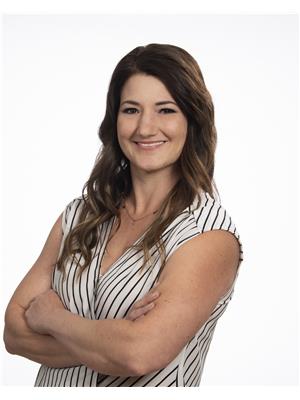3b Stoney Lake Road Humboldt Rm No. 370, Saskatchewan S0K 2A0
$150,000
The Perfect 3-Season Cabin Getaway! Welcome to your ideal escape – whether you’re hosting family and friends or simply looking for a peaceful retreat, or even a property with rental potential, this charming 3-season cabin is set up to make every stay feel special. The main cabin makes the most of its space with a smart layout that offers everything you need, right where you want it. The open-concept kitchen and dining area is perfect for cooking up summer meals, enjoying card games, or gathering around the table for laughter and late-night chats. Just a few steps down, the cozy sunken living room invites you to kick back and relax—perfect for movie nights or catching up with company. Step outside from the dining room onto a tucked-away deck offering privacy and lovely lake views—a peaceful spot for your morning coffee or evening drinks. Out back, you’ll find a beautifully landscaped patio with clean concrete space for lounging and a grassy area perfect for yard games or soaking up the sun. Need room for extra guests? The guest house features built-in queen-sized bunk beds, offering a comfortable and stylish space for family or friends to stay. A thoughtfully designed shared bathhouse adds even more function and charm to this amazing property. Enjoy the convenience of a year-round water supply from the City of Humboldt and a 1,500-gallon septic tank—no hauling water here! There’s also a handy storage shed complete with plumbing for a washing machine. Wind down your evenings at the quaint firepit area nestled in the trees, or wander down to the dock just steps away—perfect for launching a kayak or simply taking in the beauty of the lake. This is a cabin package that truly checks all the boxes. Contact your agent today for all the details—your summer escape awaits! (id:44479)
Property Details
| MLS® Number | SK006467 |
| Property Type | Single Family |
| Neigbourhood | Humboldt Lake |
| Features | Treed, Irregular Lot Size, Recreational |
| Structure | Deck, Patio(s) |
| Water Front Name | Humboldt Lake |
Building
| Bedrooms Total | 2 |
| Appliances | Refrigerator, Window Coverings, Storage Shed, Stove |
| Architectural Style | Bungalow |
| Constructed Date | 1974 |
| Cooling Type | Window Air Conditioner |
| Stories Total | 1 |
| Size Interior | 720 Sqft |
| Type | House |
Parking
| None | |
| Gravel | |
| Parking Space(s) | 2 |
Land
| Acreage | No |
| Size Frontage | 50 Ft |
| Size Irregular | 5000.00 |
| Size Total | 5000 Sqft |
| Size Total Text | 5000 Sqft |
Rooms
| Level | Type | Length | Width | Dimensions |
|---|---|---|---|---|
| Main Level | Kitchen/dining Room | 15 ft ,5 in | 19 ft ,6 in | 15 ft ,5 in x 19 ft ,6 in |
| Main Level | Bedroom | 7 ft ,11 in | 7 ft ,4 in | 7 ft ,11 in x 7 ft ,4 in |
| Main Level | Bedroom | 11 ft ,3 in | 6 ft ,6 in | 11 ft ,3 in x 6 ft ,6 in |
| Main Level | Storage | 3 ft ,6 in | 4 ft ,4 in | 3 ft ,6 in x 4 ft ,4 in |
| Main Level | Living Room | 16 ft ,5 in | 12 ft | 16 ft ,5 in x 12 ft |
https://www.realtor.ca/real-estate/28339925/3b-stoney-lake-road-humboldt-rm-no-370-humboldt-lake
Interested?
Contact us for more information

Chantel Fleischhacker
Salesperson

#211 - 220 20th St W
Saskatoon, Saskatchewan S7M 0W9
(866) 773-5421






























