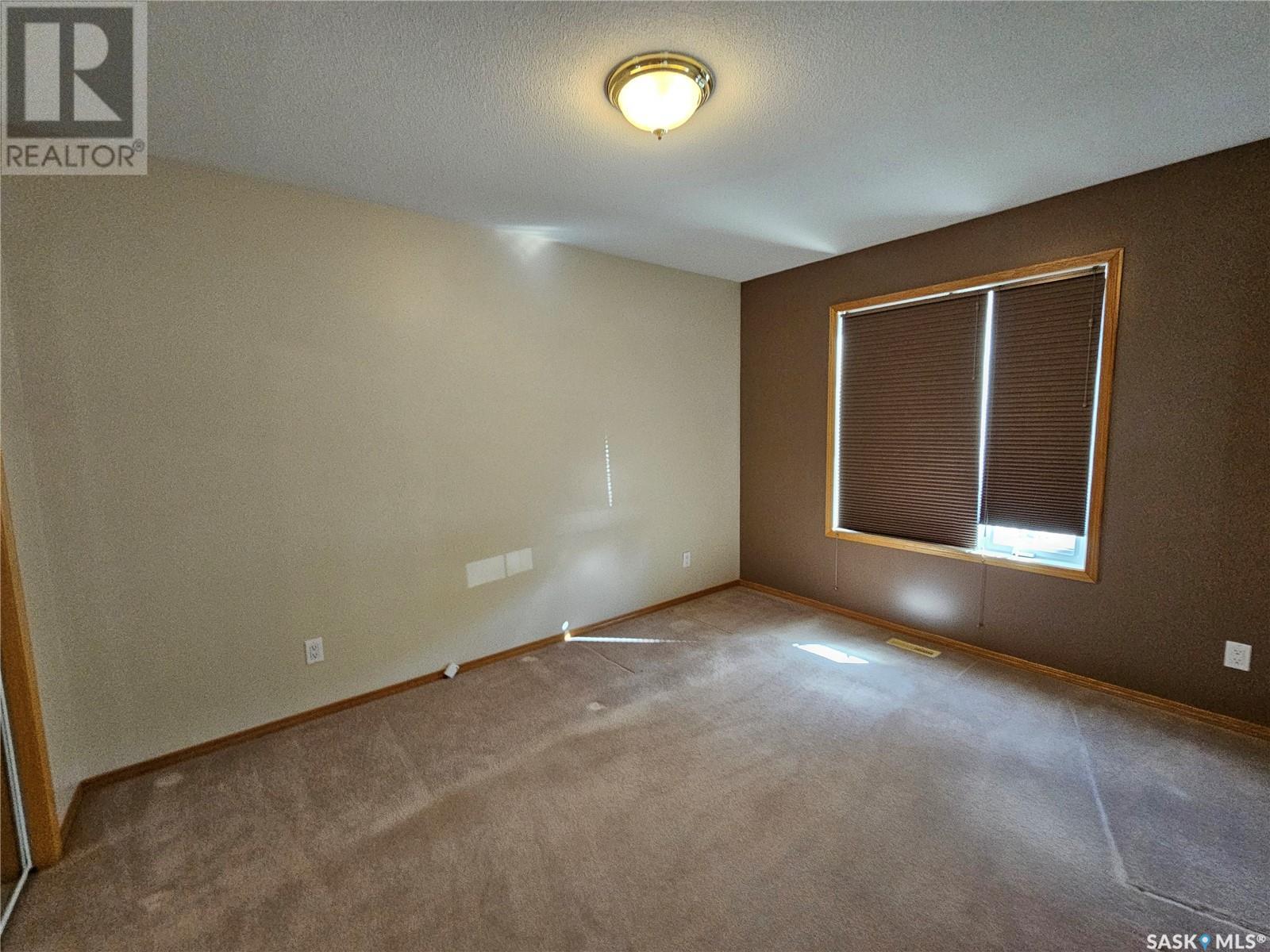399 165 Robert Street W Swift Current, Saskatchewan S9H 5E7
$324,000Maintenance,
$280 Monthly
Maintenance,
$280 MonthlyEver dreamed of owning a cozy abode nestled within the tranquility of a gated community? Look no further! Welcome to your future haven in the Desired Trail subdivision! This charming 1999 duplex condo boasts all the comforts you desire and more. With 2 bedrooms, 3 baths, and a finished basement, there's ample space to live, relax, and entertain. Whether it's unwinding after a long day or hosting gatherings with loved ones, this home has you covered. But wait, there's more! Not only does this gem shine with its great condition, but it's also part of a vibrant gated community. Picture yourself enjoying the peace of mind that comes with added security, all while relishing in the convenience of a nearby friendship center. Plus, with affordable condo fees, you can live the lifestyle you've always wanted without breaking the bank. Don't miss out on this opportunity to turn your homeownership dreams into reality! Schedule a viewing today and prepare to fall in love with your new home sweet home. (id:44479)
Property Details
| MLS® Number | SK963629 |
| Property Type | Single Family |
| Neigbourhood | Trail |
| Community Features | Pets Allowed With Restrictions |
| Structure | Deck |
Building
| Bathroom Total | 3 |
| Bedrooms Total | 2 |
| Amenities | Clubhouse |
| Appliances | Washer, Refrigerator, Dishwasher, Dryer, Window Coverings, Garage Door Opener Remote(s), Hood Fan, Stove |
| Architectural Style | Bungalow |
| Basement Development | Finished |
| Basement Type | Full (finished) |
| Constructed Date | 1999 |
| Construction Style Attachment | Semi-detached |
| Cooling Type | Central Air Conditioning, Air Exchanger |
| Heating Fuel | Natural Gas |
| Heating Type | Forced Air |
| Stories Total | 1 |
| Size Interior | 1172 Sqft |
Parking
| Attached Garage | |
| Other | |
| Parking Space(s) | 2 |
Land
| Acreage | No |
| Landscape Features | Lawn, Underground Sprinkler |
Rooms
| Level | Type | Length | Width | Dimensions |
|---|---|---|---|---|
| Basement | Other | 13'5 x 28'3 | ||
| Basement | Office | 11'6 x 8'8 | ||
| Basement | Utility Room | 8'8 x 9'7 | ||
| Basement | 3pc Bathroom | 6'9 x 9'1 | ||
| Basement | Den | 9'6 x 12'8 | ||
| Basement | Storage | 6'8 x 7'11 | ||
| Main Level | Living Room | 17'8 x 18'3 | ||
| Main Level | 4pc Bathroom | 9'3 x 5'3 | ||
| Main Level | Primary Bedroom | 11 ft | 11 ft | 11 ft x 11 ft |
| Main Level | 2pc Ensuite Bath | 3'5 x 5'3 | ||
| Main Level | Laundry Room | 6'8 x 5'4 | ||
| Main Level | Bedroom | 12 ft | 12 ft x Measurements not available | |
| Main Level | Dining Room | 8'5 x 10'4 | ||
| Main Level | Kitchen | 8 ft | 8 ft x Measurements not available |
https://www.realtor.ca/real-estate/26689101/399-165-robert-street-w-swift-current-trail
Interested?
Contact us for more information

Lori-Dawn Stevenson
Salesperson

#706-2010 11th Ave
Regina, Saskatchewan S4P 0J3
(866) 773-5421




























